モダンスタイルのドライ バー (グレーのキッチンパネル) の写真
絞り込み:
資材コスト
並び替え:今日の人気順
写真 1〜17 枚目(全 17 枚)
1/4

Bar area near the renovated kitchen with mirrored backsplash and modern light fixture. Includes colored cabinets with wine fridge.
デンバーにあるお手頃価格の中くらいなモダンスタイルのおしゃれなドライ バー (I型、シェーカースタイル扉のキャビネット、青いキャビネット、珪岩カウンター、グレーのキッチンパネル、ミラータイルのキッチンパネル、無垢フローリング、茶色い床、白いキッチンカウンター) の写真
デンバーにあるお手頃価格の中くらいなモダンスタイルのおしゃれなドライ バー (I型、シェーカースタイル扉のキャビネット、青いキャビネット、珪岩カウンター、グレーのキッチンパネル、ミラータイルのキッチンパネル、無垢フローリング、茶色い床、白いキッチンカウンター) の写真
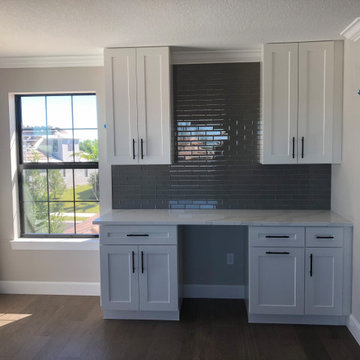
Indoor Dry Bar
他の地域にあるお手頃価格の中くらいなモダンスタイルのおしゃれなドライ バー (I型、シェーカースタイル扉のキャビネット、白いキャビネット、珪岩カウンター、グレーのキッチンパネル、サブウェイタイルのキッチンパネル、白いキッチンカウンター) の写真
他の地域にあるお手頃価格の中くらいなモダンスタイルのおしゃれなドライ バー (I型、シェーカースタイル扉のキャビネット、白いキャビネット、珪岩カウンター、グレーのキッチンパネル、サブウェイタイルのキッチンパネル、白いキッチンカウンター) の写真
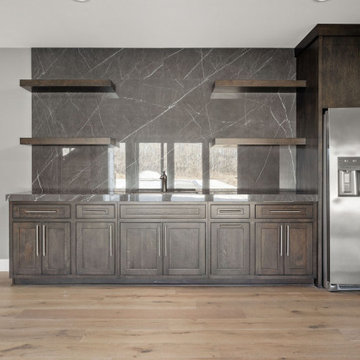
Basement bar with access to outdoor living area by folding doors directly near the movie theater and pool.
インディアナポリスにあるラグジュアリーな広いモダンスタイルのおしゃれなドライ バー (ll型、アンダーカウンターシンク、シェーカースタイル扉のキャビネット、濃色木目調キャビネット、グレーのキッチンパネル、淡色無垢フローリング、マルチカラーの床、グレーのキッチンカウンター) の写真
インディアナポリスにあるラグジュアリーな広いモダンスタイルのおしゃれなドライ バー (ll型、アンダーカウンターシンク、シェーカースタイル扉のキャビネット、濃色木目調キャビネット、グレーのキッチンパネル、淡色無垢フローリング、マルチカラーの床、グレーのキッチンカウンター) の写真
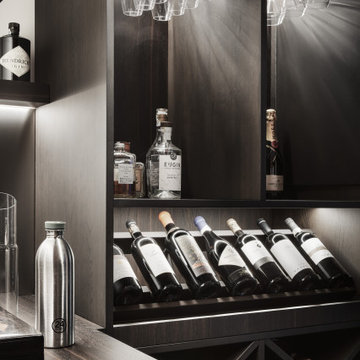
La sera tutto prende vita.
ボローニャにあるラグジュアリーな小さなモダンスタイルのおしゃれなドライ バー (L型、オープンシェルフ、濃色木目調キャビネット、木材カウンター、グレーのキッチンパネル、磁器タイルの床、黒い床、茶色いキッチンカウンター) の写真
ボローニャにあるラグジュアリーな小さなモダンスタイルのおしゃれなドライ バー (L型、オープンシェルフ、濃色木目調キャビネット、木材カウンター、グレーのキッチンパネル、磁器タイルの床、黒い床、茶色いキッチンカウンター) の写真
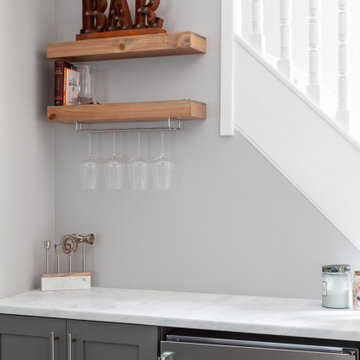
フィラデルフィアにある低価格の小さなモダンスタイルのおしゃれなドライ バー (I型、シンクなし、落し込みパネル扉のキャビネット、グレーのキャビネット、グレーのキッチンパネル、白いキッチンカウンター) の写真
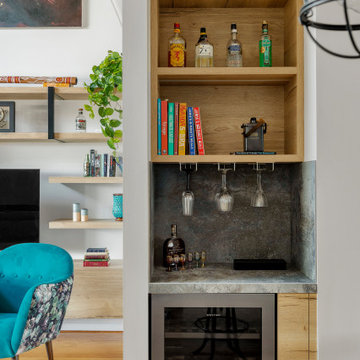
Kitchen (home bar) - after photo.
パースにある小さなモダンスタイルのおしゃれなドライ バー (I型、シンクなし、オープンシェルフ、グレーのキッチンパネル、グレーのキッチンカウンター、人工大理石カウンター、磁器タイルのキッチンパネル) の写真
パースにある小さなモダンスタイルのおしゃれなドライ バー (I型、シンクなし、オープンシェルフ、グレーのキッチンパネル、グレーのキッチンカウンター、人工大理石カウンター、磁器タイルのキッチンパネル) の写真

Family Room, Home Bar - Beautiful Studs-Out-Remodel in Palm Beach Gardens, FL. We gutted this house "to the studs," taking it down to its original floor plan. Drywall, insulation, flooring, tile, cabinetry, doors and windows, trim and base, plumbing, the roof, landscape, and ceiling fixtures were stripped away, leaving nothing but beams and unfinished flooring. Essentially, we demolished the home's interior to rebuild it from scratch.

Les propriétaires ont voulu créer une atmosphère poétique et raffinée. Le contraste des couleurs apporte lumière et caractère à cet appartement. Nous avons rénové tous les éléments d'origine de l'appartement.
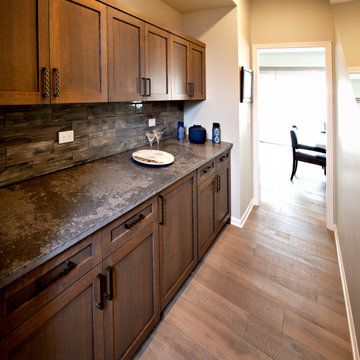
シカゴにある中くらいなモダンスタイルのおしゃれなドライ バー (I型、シンクなし、シェーカースタイル扉のキャビネット、中間色木目調キャビネット、コンクリートカウンター、グレーのキッチンパネル、セラミックタイルのキッチンパネル、無垢フローリング、茶色い床、グレーのキッチンカウンター) の写真
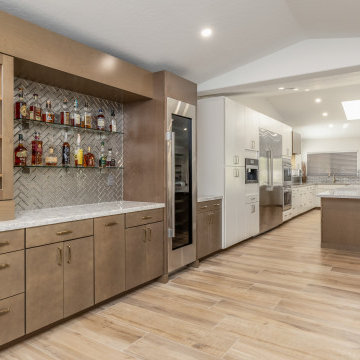
The space, while functional, lacked a dedicated spot for socializing and entertaining. There was a missed opportunity for an area where they could host friends, enjoy casual meals, or simply relax with a drink.
The absence of a bar area meant that their kitchen, while practical for cooking, didn't fully cater to their lifestyle needs, which included entertaining and enjoying their space in a more social and relaxed manner.
They chose Waypoint 530 Latte cabinets for the bar area, which beautifully matched the kitchen's overall design. The latte tone introduced a subtle contrast to the main kitchen area while maintaining the sleek and modern look.
The new bar was equipped with Berwyn Quartz countertops, providing a durable, stylish, and consistent look with the kitchen island, creating a cohesive design flow throughout the space.
An elegant touch was added with the installation of an upper glass cabinet featuring two glass doors. This feature not only provided an aesthetically pleasing display area but also enhanced the sense of space in the bar area.
The area was enhanced with the MSI Herringbone Mosaic for the backsplash. This choice created a stunning visual impact, elevating the aesthetic and making it a breathtaking focal point in the room.
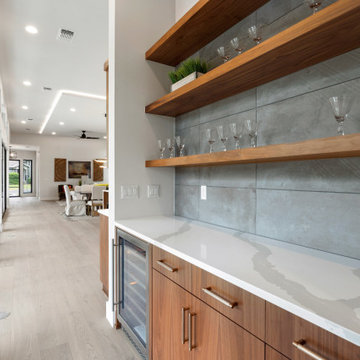
オースティンにある高級なモダンスタイルのおしゃれなドライ バー (I型、フラットパネル扉のキャビネット、中間色木目調キャビネット、クオーツストーンカウンター、グレーのキッチンパネル、磁器タイルのキッチンパネル、淡色無垢フローリング、白いキッチンカウンター) の写真
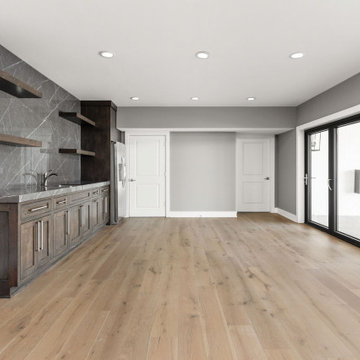
Basement bar with access to outdoor living area by folding doors directly near the movie theater and pool.
インディアナポリスにあるラグジュアリーな広いモダンスタイルのおしゃれなドライ バー (ll型、アンダーカウンターシンク、シェーカースタイル扉のキャビネット、濃色木目調キャビネット、グレーのキッチンパネル、淡色無垢フローリング、マルチカラーの床、グレーのキッチンカウンター) の写真
インディアナポリスにあるラグジュアリーな広いモダンスタイルのおしゃれなドライ バー (ll型、アンダーカウンターシンク、シェーカースタイル扉のキャビネット、濃色木目調キャビネット、グレーのキッチンパネル、淡色無垢フローリング、マルチカラーの床、グレーのキッチンカウンター) の写真
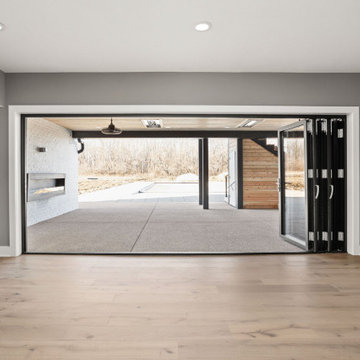
Basement bar with access to outdoor living area by folding doors directly near the movie theater and pool.
インディアナポリスにあるラグジュアリーな広いモダンスタイルのおしゃれなドライ バー (ll型、アンダーカウンターシンク、シェーカースタイル扉のキャビネット、濃色木目調キャビネット、グレーのキッチンパネル、淡色無垢フローリング、マルチカラーの床、グレーのキッチンカウンター) の写真
インディアナポリスにあるラグジュアリーな広いモダンスタイルのおしゃれなドライ バー (ll型、アンダーカウンターシンク、シェーカースタイル扉のキャビネット、濃色木目調キャビネット、グレーのキッチンパネル、淡色無垢フローリング、マルチカラーの床、グレーのキッチンカウンター) の写真
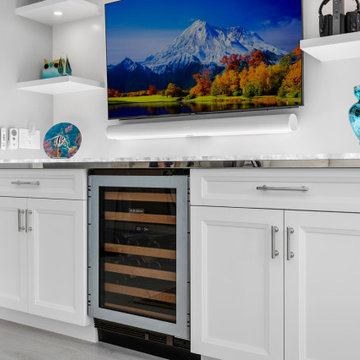
Family Room, Home Bar - Beautiful Studs-Out-Remodel in Palm Beach Gardens, FL. We gutted this house "to the studs," taking it down to its original floor plan. Drywall, insulation, flooring, tile, cabinetry, doors and windows, trim and base, plumbing, the roof, landscape, and ceiling fixtures were stripped away, leaving nothing but beams and unfinished flooring. Essentially, we demolished the home's interior to rebuild it from scratch.
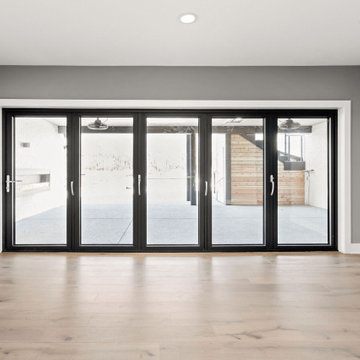
Basement bar with access to outdoor living area by folding doors directly near the movie theater and pool.
インディアナポリスにあるラグジュアリーな広いモダンスタイルのおしゃれなドライ バー (ll型、アンダーカウンターシンク、シェーカースタイル扉のキャビネット、濃色木目調キャビネット、グレーのキッチンパネル、淡色無垢フローリング、マルチカラーの床、グレーのキッチンカウンター) の写真
インディアナポリスにあるラグジュアリーな広いモダンスタイルのおしゃれなドライ バー (ll型、アンダーカウンターシンク、シェーカースタイル扉のキャビネット、濃色木目調キャビネット、グレーのキッチンパネル、淡色無垢フローリング、マルチカラーの床、グレーのキッチンカウンター) の写真
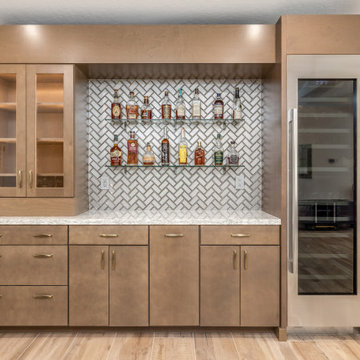
The space, while functional, lacked a dedicated spot for socializing and entertaining. There was a missed opportunity for an area where they could host friends, enjoy casual meals, or simply relax with a drink.
The absence of a bar area meant that their kitchen, while practical for cooking, didn't fully cater to their lifestyle needs, which included entertaining and enjoying their space in a more social and relaxed manner.
They chose Waypoint 530 Latte cabinets for the bar area, which beautifully matched the kitchen's overall design. The latte tone introduced a subtle contrast to the main kitchen area while maintaining the sleek and modern look.
The new bar was equipped with Berwyn Quartz countertops, providing a durable, stylish, and consistent look with the kitchen island, creating a cohesive design flow throughout the space.
An elegant touch was added with the installation of an upper glass cabinet featuring two glass doors. This feature not only provided an aesthetically pleasing display area but also enhanced the sense of space in the bar area.
The area was enhanced with the MSI Herringbone Mosaic for the backsplash. This choice created a stunning visual impact, elevating the aesthetic and making it a breathtaking focal point in the room.
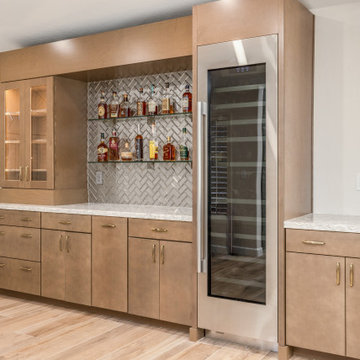
The space, while functional, lacked a dedicated spot for socializing and entertaining. There was a missed opportunity for an area where they could host friends, enjoy casual meals, or simply relax with a drink.
The absence of a bar area meant that their kitchen, while practical for cooking, didn't fully cater to their lifestyle needs, which included entertaining and enjoying their space in a more social and relaxed manner.
They chose Waypoint 530 Latte cabinets for the bar area, which beautifully matched the kitchen's overall design. The latte tone introduced a subtle contrast to the main kitchen area while maintaining the sleek and modern look.
The new bar was equipped with Berwyn Quartz countertops, providing a durable, stylish, and consistent look with the kitchen island, creating a cohesive design flow throughout the space.
An elegant touch was added with the installation of an upper glass cabinet featuring two glass doors. This feature not only provided an aesthetically pleasing display area but also enhanced the sense of space in the bar area.
The area was enhanced with the MSI Herringbone Mosaic for the backsplash. This choice created a stunning visual impact, elevating the aesthetic and making it a breathtaking focal point in the room.
モダンスタイルのドライ バー (グレーのキッチンパネル) の写真
1