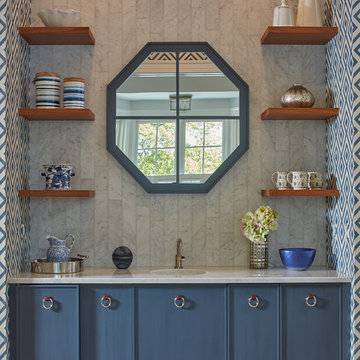ホームバー (グレーのキッチンパネル) の写真
絞り込み:
資材コスト
並び替え:今日の人気順
写真 1181〜1200 枚目(全 3,732 枚)
1/2
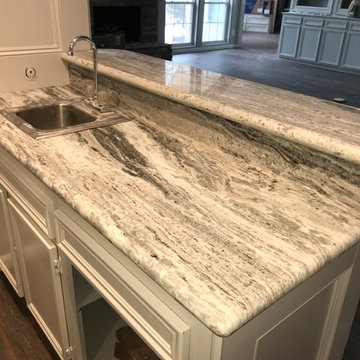
Seek Design & Renovation completely rebuilt this entire home from floors to ceilings and everything in between. Including a complete kitchen remodel the master bathroom with custom shower, 2 powder baths, removed walls expanding living space, updated 2 fireplaces, added cabinetry & lighting, decorated, which added the final beautiful touches.
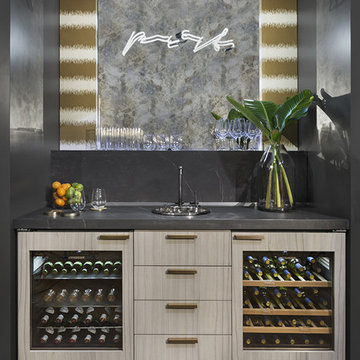
Photography provided by Richard Anuszkiewicz
他の地域にある小さなコンテンポラリースタイルのおしゃれなホームバー (I型、フラットパネル扉のキャビネット、ベージュのキャビネット、グレーのキッチンパネル、濃色無垢フローリング、茶色い床) の写真
他の地域にある小さなコンテンポラリースタイルのおしゃれなホームバー (I型、フラットパネル扉のキャビネット、ベージュのキャビネット、グレーのキッチンパネル、濃色無垢フローリング、茶色い床) の写真
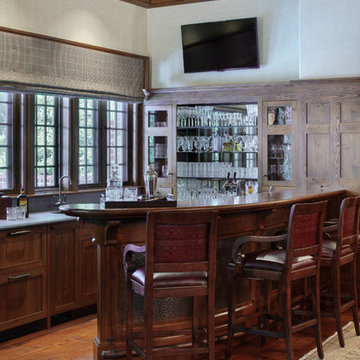
Wood Panelled Wet Bar with Leather Stools
ニューヨークにある高級な中くらいなトラディショナルスタイルのおしゃれなウェット バー (アンダーカウンターシンク、中間色木目調キャビネット、木材カウンター、グレーのキッチンパネル、無垢フローリング、落し込みパネル扉のキャビネット) の写真
ニューヨークにある高級な中くらいなトラディショナルスタイルのおしゃれなウェット バー (アンダーカウンターシンク、中間色木目調キャビネット、木材カウンター、グレーのキッチンパネル、無垢フローリング、落し込みパネル扉のキャビネット) の写真
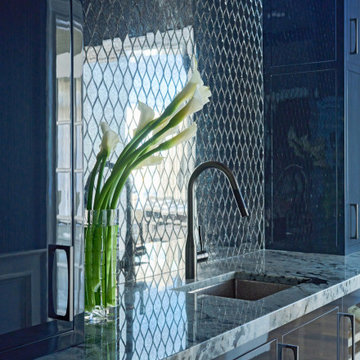
ニューヨークにあるラグジュアリーな中くらいなトランジショナルスタイルのおしゃれなウェット バー (I型、アンダーカウンターシンク、フラットパネル扉のキャビネット、青いキャビネット、御影石カウンター、グレーのキッチンパネル、モザイクタイルのキッチンパネル、濃色無垢フローリング、茶色い床、マルチカラーのキッチンカウンター) の写真
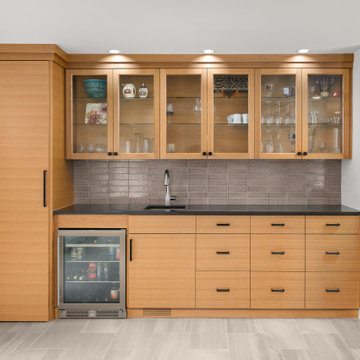
Custom bar cabinetry with hidden pantry cabinet
ポートランドにある高級な中くらいなミッドセンチュリースタイルのおしゃれなウェット バー (I型、アンダーカウンターシンク、フラットパネル扉のキャビネット、中間色木目調キャビネット、クオーツストーンカウンター、グレーのキッチンパネル、セラミックタイルのキッチンパネル、磁器タイルの床、グレーの床、黒いキッチンカウンター) の写真
ポートランドにある高級な中くらいなミッドセンチュリースタイルのおしゃれなウェット バー (I型、アンダーカウンターシンク、フラットパネル扉のキャビネット、中間色木目調キャビネット、クオーツストーンカウンター、グレーのキッチンパネル、セラミックタイルのキッチンパネル、磁器タイルの床、グレーの床、黒いキッチンカウンター) の写真
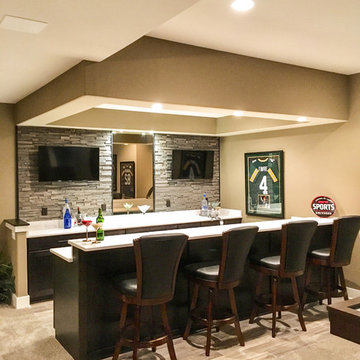
Lower Level bar area at the Acadia IV model built by Trustway Homes, Inc.
Photo by MLK
ミルウォーキーにあるお手頃価格の中くらいなモダンスタイルのおしゃれな着席型バー (ll型、アンダーカウンターシンク、シェーカースタイル扉のキャビネット、濃色木目調キャビネット、クオーツストーンカウンター、グレーのキッチンパネル、石タイルのキッチンパネル、セラミックタイルの床、グレーの床、白いキッチンカウンター) の写真
ミルウォーキーにあるお手頃価格の中くらいなモダンスタイルのおしゃれな着席型バー (ll型、アンダーカウンターシンク、シェーカースタイル扉のキャビネット、濃色木目調キャビネット、クオーツストーンカウンター、グレーのキッチンパネル、石タイルのキッチンパネル、セラミックタイルの床、グレーの床、白いキッチンカウンター) の写真
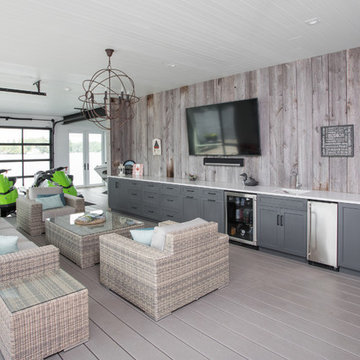
他の地域にある中くらいなビーチスタイルのおしゃれなウェット バー (I型、アンダーカウンターシンク、シェーカースタイル扉のキャビネット、グレーのキャビネット、クオーツストーンカウンター、グレーのキッチンパネル、木材のキッチンパネル、茶色い床) の写真
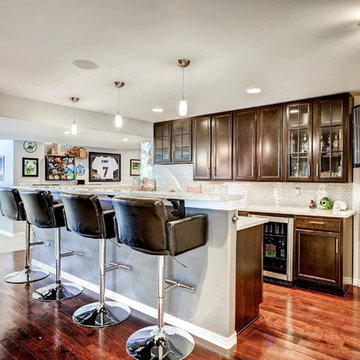
Full bar with custom cabinets, granite counter tops and stainless steal back splash.
デンバーにある高級な広いモダンスタイルのおしゃれな着席型バー (I型、アンダーカウンターシンク、シェーカースタイル扉のキャビネット、茶色いキャビネット、御影石カウンター、濃色無垢フローリング、茶色い床、グレーのキッチンパネル、メタルタイルのキッチンパネル、白いキッチンカウンター) の写真
デンバーにある高級な広いモダンスタイルのおしゃれな着席型バー (I型、アンダーカウンターシンク、シェーカースタイル扉のキャビネット、茶色いキャビネット、御影石カウンター、濃色無垢フローリング、茶色い床、グレーのキッチンパネル、メタルタイルのキッチンパネル、白いキッチンカウンター) の写真
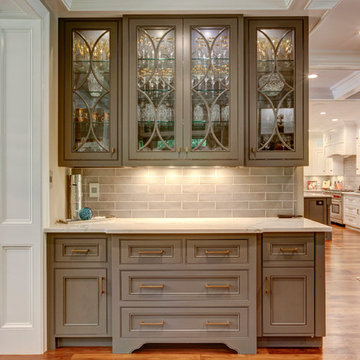
New View Photograghy
ローリーにある高級な中くらいなトラディショナルスタイルのおしゃれなウェット バー (I型、インセット扉のキャビネット、グレーのキャビネット、珪岩カウンター、グレーのキッチンパネル、石タイルのキッチンパネル、濃色無垢フローリング、茶色い床) の写真
ローリーにある高級な中くらいなトラディショナルスタイルのおしゃれなウェット バー (I型、インセット扉のキャビネット、グレーのキャビネット、珪岩カウンター、グレーのキッチンパネル、石タイルのキッチンパネル、濃色無垢フローリング、茶色い床) の写真
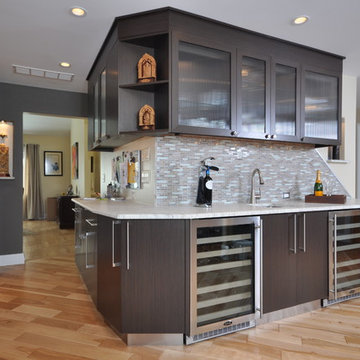
Your kitchen remodel can be the epitome of modern style, like our Narayanan Kitchen project. Updated stainless steel appliances, large counter spaces, and an open layout will add appeal to your home and bring it into the 21st century. A unique bar area will also be the focal point of any social gathering you may be hosting!
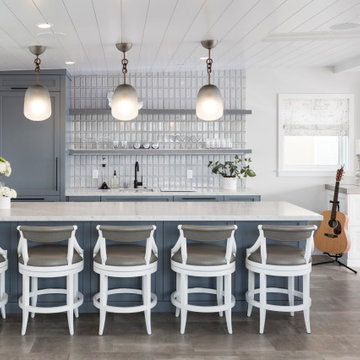
ロサンゼルスにあるラグジュアリーな中くらいなビーチスタイルのおしゃれなウェット バー (ll型、アンダーカウンターシンク、シェーカースタイル扉のキャビネット、グレーのキャビネット、大理石カウンター、グレーのキッチンパネル、セラミックタイルのキッチンパネル、磁器タイルの床、グレーの床、白いキッチンカウンター) の写真
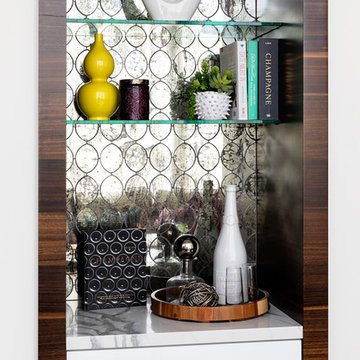
Modern-glam full house design project.
Photography by: Jenny Siegwart
サンディエゴにあるお手頃価格の小さなモダンスタイルのおしゃれなウェット バー (I型、シンクなし、フラットパネル扉のキャビネット、白いキャビネット、大理石カウンター、グレーのキッチンパネル、ミラータイルのキッチンパネル、ライムストーンの床、グレーの床、白いキッチンカウンター) の写真
サンディエゴにあるお手頃価格の小さなモダンスタイルのおしゃれなウェット バー (I型、シンクなし、フラットパネル扉のキャビネット、白いキャビネット、大理石カウンター、グレーのキッチンパネル、ミラータイルのキッチンパネル、ライムストーンの床、グレーの床、白いキッチンカウンター) の写真
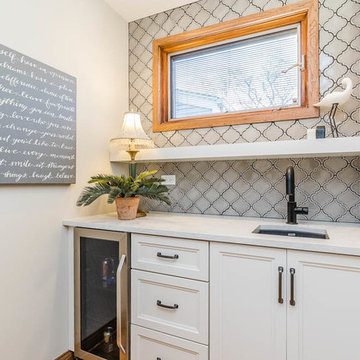
Neil Sy Photography
シカゴにある高級な小さなトラディショナルスタイルのおしゃれなウェット バー (I型、アンダーカウンターシンク、シェーカースタイル扉のキャビネット、白いキャビネット、クオーツストーンカウンター、グレーのキッチンパネル、磁器タイルのキッチンパネル、無垢フローリング、茶色い床、白いキッチンカウンター) の写真
シカゴにある高級な小さなトラディショナルスタイルのおしゃれなウェット バー (I型、アンダーカウンターシンク、シェーカースタイル扉のキャビネット、白いキャビネット、クオーツストーンカウンター、グレーのキッチンパネル、磁器タイルのキッチンパネル、無垢フローリング、茶色い床、白いキッチンカウンター) の写真
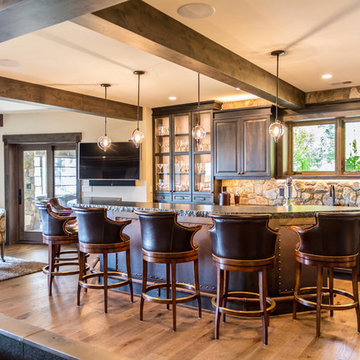
Studio Soulshine
他の地域にあるラスティックスタイルのおしゃれなウェット バー (ll型、レイズドパネル扉のキャビネット、濃色木目調キャビネット、グレーのキッチンパネル、無垢フローリング、茶色い床、グレーのキッチンカウンター) の写真
他の地域にあるラスティックスタイルのおしゃれなウェット バー (ll型、レイズドパネル扉のキャビネット、濃色木目調キャビネット、グレーのキッチンパネル、無垢フローリング、茶色い床、グレーのキッチンカウンター) の写真

L+M's ADU is a basement converted to an accessory dwelling unit (ADU) with exterior & main level access, wet bar, living space with movie center & ethanol fireplace, office divided by custom steel & glass "window" grid, guest bathroom, & guest bedroom. Along with an efficient & versatile layout, we were able to get playful with the design, reflecting the whimsical personalties of the home owners.
credits
design: Matthew O. Daby - m.o.daby design
interior design: Angela Mechaley - m.o.daby design
construction: Hammish Murray Construction
custom steel fabricator: Flux Design
reclaimed wood resource: Viridian Wood
photography: Darius Kuzmickas - KuDa Photography
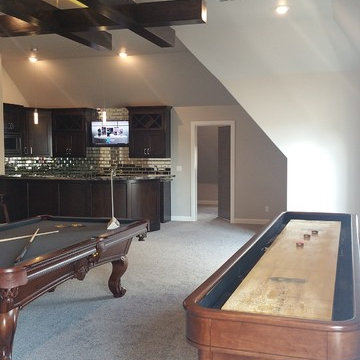
他の地域にある高級な広いトランジショナルスタイルのおしゃれなウェット バー (L型、アンダーカウンターシンク、シェーカースタイル扉のキャビネット、濃色木目調キャビネット、御影石カウンター、カーペット敷き、ミラータイルのキッチンパネル、グレーの床、グレーのキッチンパネル) の写真
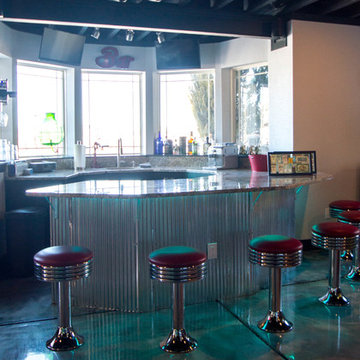
デンバーにある高級な中くらいなモダンスタイルのおしゃれなウェット バー (コの字型、アンダーカウンターシンク、フラットパネル扉のキャビネット、黒いキャビネット、御影石カウンター、グレーのキッチンパネル、石スラブのキッチンパネル、コンクリートの床) の写真
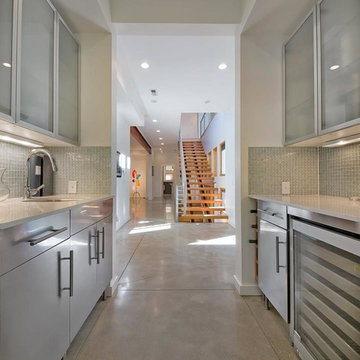
ローリーにある広いコンテンポラリースタイルのおしゃれなウェット バー (ll型、アンダーカウンターシンク、フラットパネル扉のキャビネット、グレーのキャビネット、クオーツストーンカウンター、グレーのキッチンパネル、ガラスタイルのキッチンパネル、コンクリートの床、茶色い床) の写真
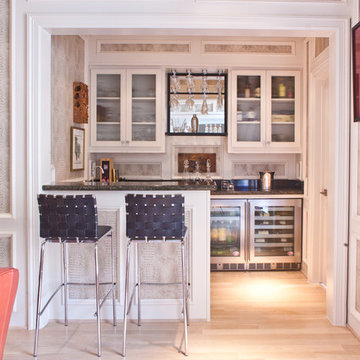
RUDA Photography
ダラスにあるトラディショナルスタイルのおしゃれな着席型バー (コの字型、アンダーカウンターシンク、ガラス扉のキャビネット、白いキャビネット、御影石カウンター、グレーのキッチンパネル、淡色無垢フローリング、ベージュの床) の写真
ダラスにあるトラディショナルスタイルのおしゃれな着席型バー (コの字型、アンダーカウンターシンク、ガラス扉のキャビネット、白いキャビネット、御影石カウンター、グレーのキッチンパネル、淡色無垢フローリング、ベージュの床) の写真
ホームバー (グレーのキッチンパネル) の写真
60
