ホームバー (グレーのキッチンパネル、マルチカラーのキッチンカウンター) の写真
絞り込み:
資材コスト
並び替え:今日の人気順
写真 1〜20 枚目(全 117 枚)
1/3
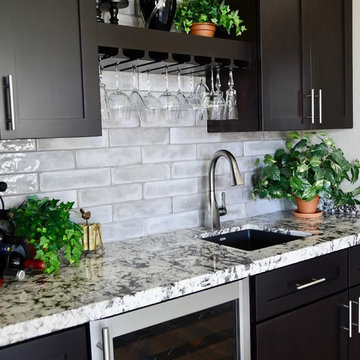
by Luxury Remodels Company
フェニックスにある小さなトランジショナルスタイルのおしゃれなウェット バー (I型、アンダーカウンターシンク、シェーカースタイル扉のキャビネット、濃色木目調キャビネット、御影石カウンター、グレーのキッチンパネル、サブウェイタイルのキッチンパネル、マルチカラーのキッチンカウンター) の写真
フェニックスにある小さなトランジショナルスタイルのおしゃれなウェット バー (I型、アンダーカウンターシンク、シェーカースタイル扉のキャビネット、濃色木目調キャビネット、御影石カウンター、グレーのキッチンパネル、サブウェイタイルのキッチンパネル、マルチカラーのキッチンカウンター) の写真
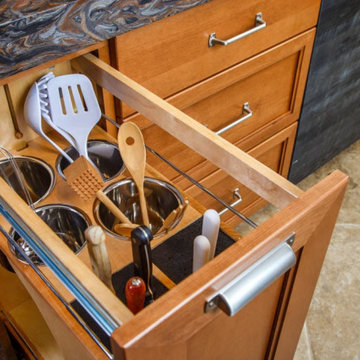
他の地域にあるコンテンポラリースタイルのおしゃれなウェット バー (アンダーカウンターシンク、フラットパネル扉のキャビネット、中間色木目調キャビネット、人工大理石カウンター、グレーのキッチンパネル、木材のキッチンパネル、マルチカラーのキッチンカウンター) の写真
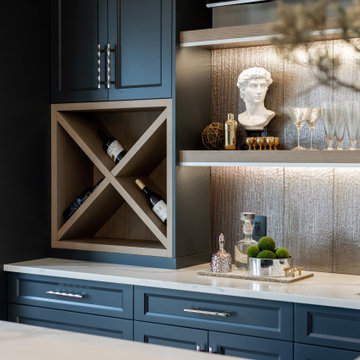
This is a custom bar design for the client, they like to entertain and watch movies in this space, so we wanted a place where it created depth, and a bit of sparkle all while paying an homage to their yacht lifestyle.

Home Bar with granite countertop, custom cabinetry, and pendant lights.
ミネアポリスにあるお手頃価格の中くらいなコンテンポラリースタイルのおしゃれな着席型バー (ll型、アンダーカウンターシンク、フラットパネル扉のキャビネット、濃色木目調キャビネット、御影石カウンター、グレーのキッチンパネル、ガラスタイルのキッチンパネル、磁器タイルの床、マルチカラーの床、マルチカラーのキッチンカウンター) の写真
ミネアポリスにあるお手頃価格の中くらいなコンテンポラリースタイルのおしゃれな着席型バー (ll型、アンダーカウンターシンク、フラットパネル扉のキャビネット、濃色木目調キャビネット、御影石カウンター、グレーのキッチンパネル、ガラスタイルのキッチンパネル、磁器タイルの床、マルチカラーの床、マルチカラーのキッチンカウンター) の写真

Remodeled dining room - now a luxury home bar.
他の地域にあるラグジュアリーな広いラスティックスタイルのおしゃれなウェット バー (ll型、アンダーカウンターシンク、シェーカースタイル扉のキャビネット、グレーのキャビネット、オニキスカウンター、グレーのキッチンパネル、メタルタイルのキッチンパネル、磁器タイルの床、グレーの床、マルチカラーのキッチンカウンター) の写真
他の地域にあるラグジュアリーな広いラスティックスタイルのおしゃれなウェット バー (ll型、アンダーカウンターシンク、シェーカースタイル扉のキャビネット、グレーのキャビネット、オニキスカウンター、グレーのキッチンパネル、メタルタイルのキッチンパネル、磁器タイルの床、グレーの床、マルチカラーのキッチンカウンター) の写真

Away from the main circulation of the kitchen, the drink and meal prep station allows for easy access to common amenities without crowding up the main kitchen area. With plenty of cabinets for snack and a cooler for drinks, it has you covered!
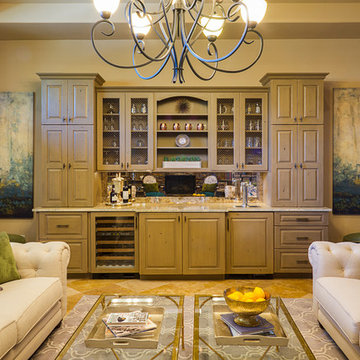
Woodharbor Custom Cabinetry
マイアミにある高級な中くらいなトランジショナルスタイルのおしゃれなウェット バー (グレーのキャビネット、御影石カウンター、グレーのキッチンパネル、ミラータイルのキッチンパネル、I型、レイズドパネル扉のキャビネット、磁器タイルの床、ベージュの床、マルチカラーのキッチンカウンター、シンクなし) の写真
マイアミにある高級な中くらいなトランジショナルスタイルのおしゃれなウェット バー (グレーのキャビネット、御影石カウンター、グレーのキッチンパネル、ミラータイルのキッチンパネル、I型、レイズドパネル扉のキャビネット、磁器タイルの床、ベージュの床、マルチカラーのキッチンカウンター、シンクなし) の写真
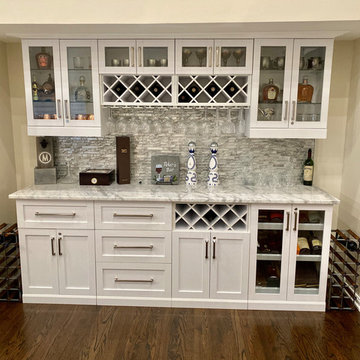
デトロイトにある高級な中くらいなトラディショナルスタイルのおしゃれなホームバー (I型、シェーカースタイル扉のキャビネット、白いキャビネット、御影石カウンター、グレーのキッチンパネル、ボーダータイルのキッチンパネル、濃色無垢フローリング、茶色い床、マルチカラーのキッチンカウンター) の写真
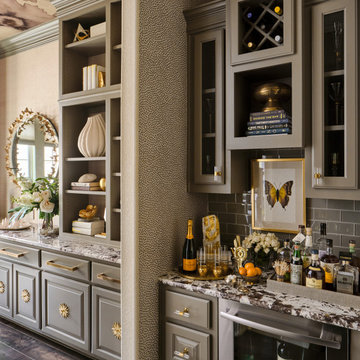
We love how you can see the stunning dining room through this jewel box of a home bar, with cabinetry painted in Sherwin Williams "Anonymous". The Modern Matter hardware is perfect for this space!

Two walls were taken down to open up the kitchen and to enlarge the dining room by adding the front hallway space to the main area. Powder room and coat closet were relocated from the center of the house to the garage wall. The door to the garage was shifted by 3 feet to extend uninterrupted wall space for kitchen cabinets and to allow for a bigger island.

In the original residence, the kitchen occupied this space. With the addition to house the kitchen, our architects designed a butler's pantry for this space with extensive storage. The exposed beams and wide-plan wood flooring extends throughout this older portion of the structure.

ラスベガスにあるラグジュアリーな広いモダンスタイルのおしゃれな着席型バー (ll型、ドロップインシンク、フラットパネル扉のキャビネット、グレーのキャビネット、大理石カウンター、グレーのキッチンパネル、ミラータイルのキッチンパネル、磁器タイルの床、グレーの床、マルチカラーのキッチンカウンター) の写真
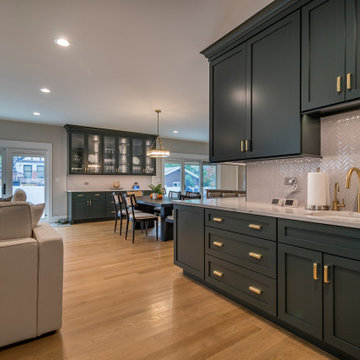
シカゴにあるカントリー風のおしゃれなドライ バー (I型、シンクなし、シェーカースタイル扉のキャビネット、白いキャビネット、大理石カウンター、グレーのキッチンパネル、セラミックタイルのキッチンパネル、無垢フローリング、茶色い床、マルチカラーのキッチンカウンター) の写真

We were delighted to paint the cabinetry in this stunning dining and adjoining bar for designer Cyndi Hopkins. The entire space, from the Phillip Jeffries "Bloom" wallpaper to the Modern Matters hardware, is designed to perfection! This Vignette of the bar is one of our favorite photos! SO gorgeous!
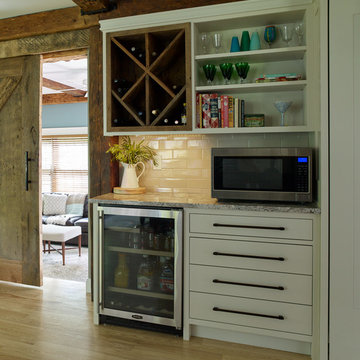
Darren Setlow Photography
ポートランド(メイン)にある高級な広いカントリー風のおしゃれなドライ バー (白いキャビネット、御影石カウンター、グレーのキッチンパネル、サブウェイタイルのキッチンパネル、淡色無垢フローリング、マルチカラーのキッチンカウンター) の写真
ポートランド(メイン)にある高級な広いカントリー風のおしゃれなドライ バー (白いキャビネット、御影石カウンター、グレーのキッチンパネル、サブウェイタイルのキッチンパネル、淡色無垢フローリング、マルチカラーのキッチンカウンター) の写真
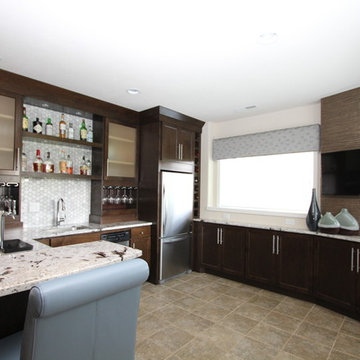
Our client's came to us wanting to add a bar to entertain their friends. The walls and flooring were in place in this finished basement. Based on some inspiration images the client brought to us, we designed a space for a feature wall of cabinetry, beautiful granite countertops, appliances, and last but certainly not least; easy access to cold draft beer. An angled wall was added for optimal viewing of the flat screen. Metallic grasscloth wallpaper, a hexagon marble backsplash, and custom window treatments complete the design.
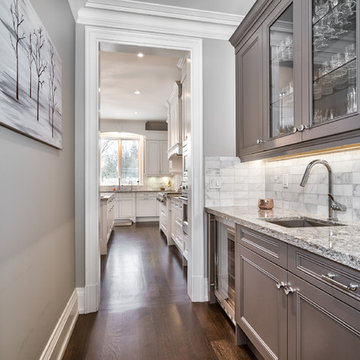
トロントにある中くらいなトランジショナルスタイルのおしゃれなウェット バー (I型、アンダーカウンターシンク、インセット扉のキャビネット、グレーのキャビネット、御影石カウンター、グレーのキッチンパネル、大理石のキッチンパネル、濃色無垢フローリング、茶色い床、マルチカラーのキッチンカウンター) の写真
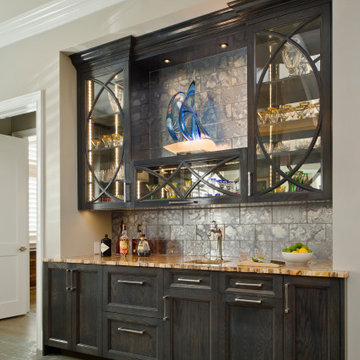
ボルチモアにあるトランジショナルスタイルのおしゃれなウェット バー (I型、アンダーカウンターシンク、ガラス扉のキャビネット、濃色木目調キャビネット、グレーのキッチンパネル、グレーの床、マルチカラーのキッチンカウンター) の写真
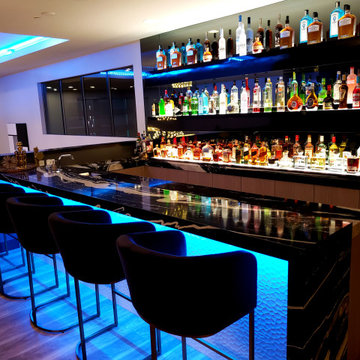
ラスベガスにあるラグジュアリーな広いモダンスタイルのおしゃれな着席型バー (ll型、ドロップインシンク、大理石カウンター、グレーのキッチンパネル、ミラータイルのキッチンパネル、磁器タイルの床、グレーの床、マルチカラーのキッチンカウンター、フラットパネル扉のキャビネット、グレーのキャビネット) の写真

In the original residence, the kitchen occupied this space. With the addition to house the kitchen, our architects designed a butler's pantry for this space with extensive storage. The exposed beams and wide-plan wood flooring extends throughout this older portion of the structure.
ホームバー (グレーのキッチンパネル、マルチカラーのキッチンカウンター) の写真
1