ホームバー (青いキッチンパネル、グレーのキッチンパネル、ドロップインシンク) の写真
絞り込み:
資材コスト
並び替え:今日の人気順
写真 1〜20 枚目(全 331 枚)
1/4

Abigail Rose Photography
他の地域にある広いトラディショナルスタイルのおしゃれなウェット バー (I型、ドロップインシンク、落し込みパネル扉のキャビネット、木材カウンター、グレーのキッチンパネル、茶色いキッチンカウンター) の写真
他の地域にある広いトラディショナルスタイルのおしゃれなウェット バー (I型、ドロップインシンク、落し込みパネル扉のキャビネット、木材カウンター、グレーのキッチンパネル、茶色いキッチンカウンター) の写真
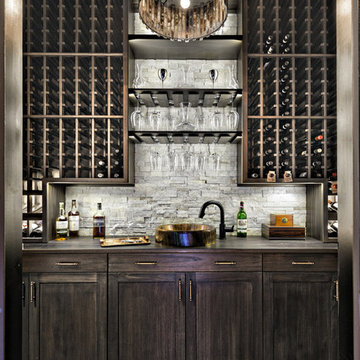
マイアミにある地中海スタイルのおしゃれなウェット バー (I型、ドロップインシンク、シェーカースタイル扉のキャビネット、濃色木目調キャビネット、グレーのキッチンパネル、濃色無垢フローリング、黒い床) の写真

This three-story vacation home for a family of ski enthusiasts features 5 bedrooms and a six-bed bunk room, 5 1/2 bathrooms, kitchen, dining room, great room, 2 wet bars, great room, exercise room, basement game room, office, mud room, ski work room, decks, stone patio with sunken hot tub, garage, and elevator.
The home sits into an extremely steep, half-acre lot that shares a property line with a ski resort and allows for ski-in, ski-out access to the mountain’s 61 trails. This unique location and challenging terrain informed the home’s siting, footprint, program, design, interior design, finishes, and custom made furniture.
Credit: Samyn-D'Elia Architects
Project designed by Franconia interior designer Randy Trainor. She also serves the New Hampshire Ski Country, Lake Regions and Coast, including Lincoln, North Conway, and Bartlett.
For more about Randy Trainor, click here: https://crtinteriors.com/
To learn more about this project, click here: https://crtinteriors.com/ski-country-chic/

カンザスシティにある中くらいなトラディショナルスタイルのおしゃれなウェット バー (I型、ドロップインシンク、シェーカースタイル扉のキャビネット、濃色木目調キャビネット、グレーのキッチンパネル、石タイルのキッチンパネル、無垢フローリング、茶色い床) の写真
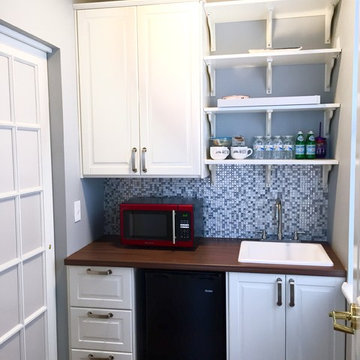
A small area is turned into a kitchenette/bar area. White cabinets with clean lines, paired with dark countertops and floor create a clean contemporary feel.

The client wanted to add in a basement bar to the living room space, so we took some unused space in the storage area and gained the bar space. We updated all of the flooring, paint and removed the living room built-ins. We also added stone to the fireplace and a mantle.

ラスベガスにあるラグジュアリーな広いモダンスタイルのおしゃれな着席型バー (ll型、ドロップインシンク、フラットパネル扉のキャビネット、グレーのキャビネット、大理石カウンター、グレーのキッチンパネル、ミラータイルのキッチンパネル、磁器タイルの床、グレーの床、マルチカラーのキッチンカウンター) の写真

ニューヨークにあるコンテンポラリースタイルのおしゃれな着席型バー (ll型、ドロップインシンク、シェーカースタイル扉のキャビネット、青いキャビネット、グレーのキッチンパネル、グレーの床、グレーのキッチンカウンター) の写真

Jon Huelskamp Landmark
シカゴにある広いラスティックスタイルのおしゃれな着席型バー (コの字型、ドロップインシンク、ガラス扉のキャビネット、濃色木目調キャビネット、木材カウンター、グレーのキッチンパネル、石タイルのキッチンパネル、磁器タイルの床、茶色い床、茶色いキッチンカウンター) の写真
シカゴにある広いラスティックスタイルのおしゃれな着席型バー (コの字型、ドロップインシンク、ガラス扉のキャビネット、濃色木目調キャビネット、木材カウンター、グレーのキッチンパネル、石タイルのキッチンパネル、磁器タイルの床、茶色い床、茶色いキッチンカウンター) の写真

Nestled in the heart of Los Angeles, just south of Beverly Hills, this two story (with basement) contemporary gem boasts large ipe eaves and other wood details, warming the interior and exterior design. The rear indoor-outdoor flow is perfection. An exceptional entertaining oasis in the middle of the city. Photo by Lynn Abesera
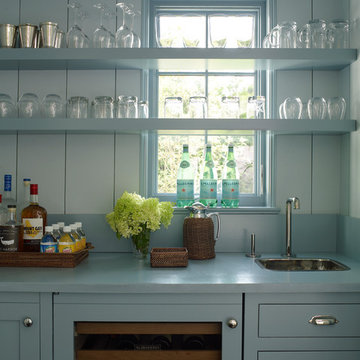
Tria Giovan
ニューヨークにある高級な広いコンテンポラリースタイルのおしゃれなウェット バー (I型、ドロップインシンク、インセット扉のキャビネット、青いキャビネット、人工大理石カウンター、青いキッチンパネル、青いキッチンカウンター) の写真
ニューヨークにある高級な広いコンテンポラリースタイルのおしゃれなウェット バー (I型、ドロップインシンク、インセット扉のキャビネット、青いキャビネット、人工大理石カウンター、青いキッチンパネル、青いキッチンカウンター) の写真

チャールストンにある高級な広いビーチスタイルのおしゃれなホームバー (ll型、グレーのキャビネット、珪岩カウンター、青いキッチンパネル、モザイクタイルのキッチンパネル、無垢フローリング、茶色い床、白いキッチンカウンター、ドロップインシンク) の写真
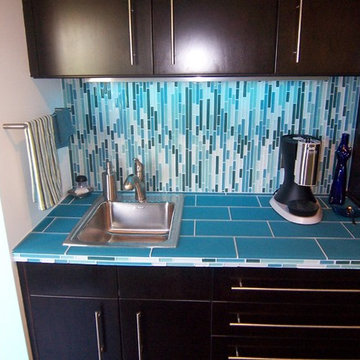
シンシナティにある小さなモダンスタイルのおしゃれなウェット バー (I型、ドロップインシンク、フラットパネル扉のキャビネット、黒いキャビネット、タイルカウンター、青いキッチンパネル、ガラスタイルのキッチンパネル) の写真
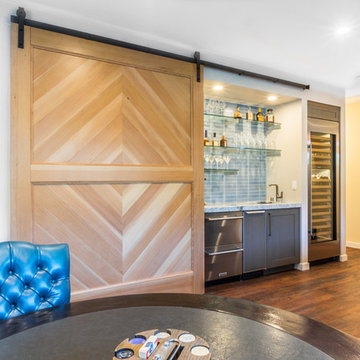
JLP Photography
サクラメントにあるトランジショナルスタイルのおしゃれなウェット バー (ドロップインシンク、シェーカースタイル扉のキャビネット、グレーのキャビネット、青いキッチンパネル、セラミックタイルのキッチンパネル、濃色無垢フローリング、茶色い床) の写真
サクラメントにあるトランジショナルスタイルのおしゃれなウェット バー (ドロップインシンク、シェーカースタイル扉のキャビネット、グレーのキャビネット、青いキッチンパネル、セラミックタイルのキッチンパネル、濃色無垢フローリング、茶色い床) の写真
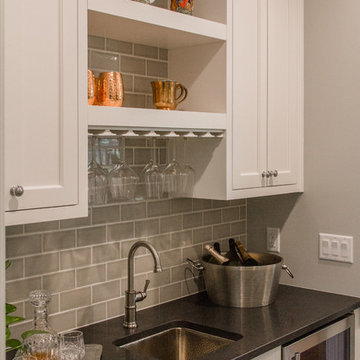
Kyle Cannon
シンシナティにある高級な小さなトランジショナルスタイルのおしゃれなウェット バー (ll型、ドロップインシンク、シェーカースタイル扉のキャビネット、白いキャビネット、御影石カウンター、グレーのキッチンパネル、サブウェイタイルのキッチンパネル、濃色無垢フローリング、茶色い床、黒いキッチンカウンター) の写真
シンシナティにある高級な小さなトランジショナルスタイルのおしゃれなウェット バー (ll型、ドロップインシンク、シェーカースタイル扉のキャビネット、白いキャビネット、御影石カウンター、グレーのキッチンパネル、サブウェイタイルのキッチンパネル、濃色無垢フローリング、茶色い床、黒いキッチンカウンター) の写真
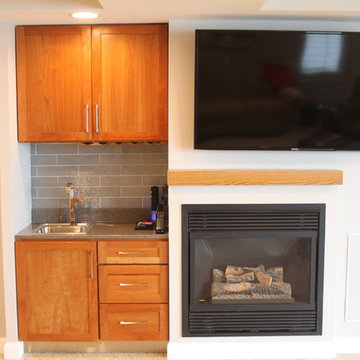
セントルイスにある小さなトランジショナルスタイルのおしゃれなウェット バー (クオーツストーンカウンター、グレーのキッチンパネル、I型、ドロップインシンク、シェーカースタイル扉のキャビネット、淡色木目調キャビネット、サブウェイタイルのキッチンパネル) の写真
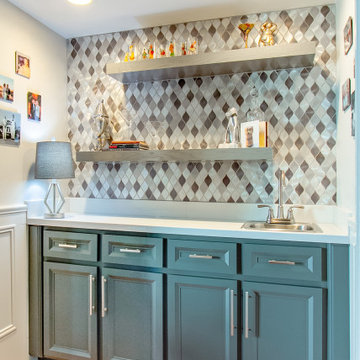
ダラスにある高級な小さなミッドセンチュリースタイルのおしゃれなウェット バー (I型、ドロップインシンク、シェーカースタイル扉のキャビネット、青いキャビネット、珪岩カウンター、グレーのキッチンパネル、モザイクタイルのキッチンパネル、無垢フローリング、黒い床、白いキッチンカウンター) の写真

Lighting on the floating shelves is the perfect accent to the materials for liquor bottle display.
他の地域にある広いトラディショナルスタイルのおしゃれな着席型バー (ll型、ドロップインシンク、落し込みパネル扉のキャビネット、グレーのキャビネット、人工大理石カウンター、グレーのキッチンパネル、石タイルのキッチンパネル、淡色無垢フローリング、ベージュの床、グレーのキッチンカウンター) の写真
他の地域にある広いトラディショナルスタイルのおしゃれな着席型バー (ll型、ドロップインシンク、落し込みパネル扉のキャビネット、グレーのキャビネット、人工大理石カウンター、グレーのキッチンパネル、石タイルのキッチンパネル、淡色無垢フローリング、ベージュの床、グレーのキッチンカウンター) の写真

Completed in 2020, this large 3,500 square foot bungalow underwent a major facelift from the 1990s finishes throughout the house. We worked with the homeowners who have two sons to create a bright and serene forever home. The project consisted of one kitchen, four bathrooms, den, and game room. We mixed Scandinavian and mid-century modern styles to create these unique and fun spaces.
---
Project designed by the Atomic Ranch featured modern designers at Breathe Design Studio. From their Austin design studio, they serve an eclectic and accomplished nationwide clientele including in Palm Springs, LA, and the San Francisco Bay Area.
For more about Breathe Design Studio, see here: https://www.breathedesignstudio.com/
To learn more about this project, see here: https://www.breathedesignstudio.com/bungalow-remodel
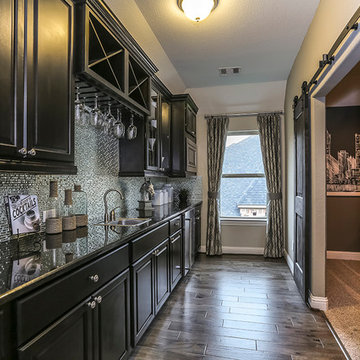
ヒューストンにある広いおしゃれなウェット バー (I型、ドロップインシンク、レイズドパネル扉のキャビネット、黒いキャビネット、グレーのキッチンパネル、メタルタイルのキッチンパネル、御影石カウンター、濃色無垢フローリング、茶色い床) の写真
ホームバー (青いキッチンパネル、グレーのキッチンパネル、ドロップインシンク) の写真
1