ホームバー (青いキッチンパネル、グレーのキッチンパネル、グレーの床、ドロップインシンク) の写真
絞り込み:
資材コスト
並び替え:今日の人気順
写真 1〜20 枚目(全 43 枚)
1/5

The client wanted to add in a basement bar to the living room space, so we took some unused space in the storage area and gained the bar space. We updated all of the flooring, paint and removed the living room built-ins. We also added stone to the fireplace and a mantle.

ラスベガスにあるラグジュアリーな広いモダンスタイルのおしゃれな着席型バー (ll型、ドロップインシンク、フラットパネル扉のキャビネット、グレーのキャビネット、大理石カウンター、グレーのキッチンパネル、ミラータイルのキッチンパネル、磁器タイルの床、グレーの床、マルチカラーのキッチンカウンター) の写真

ニューヨークにあるコンテンポラリースタイルのおしゃれな着席型バー (ll型、ドロップインシンク、シェーカースタイル扉のキャビネット、青いキャビネット、グレーのキッチンパネル、グレーの床、グレーのキッチンカウンター) の写真

This home is full of clean lines, soft whites and grey, & lots of built-in pieces. Large entry area with message center, dual closets, custom bench with hooks and cubbies to keep organized. Living room fireplace with shiplap, custom mantel and cabinets, and white brick.

Maple Custom Cabinetry by Kingdom Woodworks, Hudson Valley Lighting, Sub Zero Refrigerator Freezer, Sub Zero Icemaker within cabinetry, TV in the Mirror, Lit Liquir Shelves, Leathered Granite Tops, Emser Tile Backsplash, Fairfield Chair Barstools
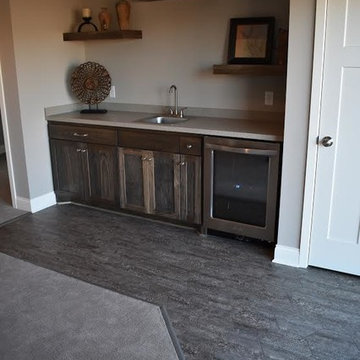
Add elegance and natural warmth to your space with beautiful hardwood floors from CAP. The earthy tones within the wood help to finish off this gorgeous transitional design.
CAP Carpet & Flooring is the leading provider of flooring & area rugs in the Twin Cities. CAP Carpet & Flooring is a locally owned and operated company, and we pride ourselves on helping our customers feel welcome from the moment they walk in the door. We are your neighbors. We work and live in your community and understand your needs. You can expect the very best personal service on every visit to CAP Carpet & Flooring and value and warranties on every flooring purchase. Our design team has worked with homeowners, contractors and builders who expect the best. With over 30 years combined experience in the design industry, Angela, Sandy, Sunnie,Maria, Caryn and Megan will be able to help whether you are in the process of building, remodeling, or re-doing. Our design team prides itself on being well versed and knowledgeable on all the up to date products and trends in the floor covering industry as well as countertops, paint and window treatments. Their passion and knowledge is abundant, and we're confident you'll be nothing short of impressed with their expertise and professionalism. When you love your job, it shows: the enthusiasm and energy our design team has harnessed will bring out the best in your project. Make CAP Carpet & Flooring your first stop when considering any type of home improvement project- we are happy to help you every single step of the way.

Spacecrafting
ミネアポリスにある広いビーチスタイルのおしゃれな着席型バー (コの字型、ドロップインシンク、中間色木目調キャビネット、クオーツストーンカウンター、グレーのキッチンパネル、セラミックタイルのキッチンパネル、セラミックタイルの床、グレーの床、白いキッチンカウンター) の写真
ミネアポリスにある広いビーチスタイルのおしゃれな着席型バー (コの字型、ドロップインシンク、中間色木目調キャビネット、クオーツストーンカウンター、グレーのキッチンパネル、セラミックタイルのキッチンパネル、セラミックタイルの床、グレーの床、白いキッチンカウンター) の写真
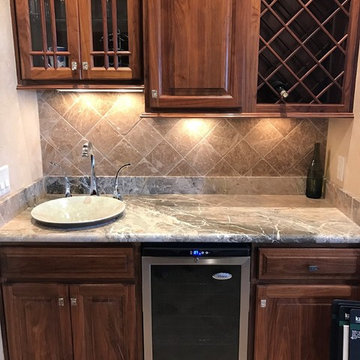
他の地域にある小さなトラディショナルスタイルのおしゃれなウェット バー (I型、ドロップインシンク、レイズドパネル扉のキャビネット、中間色木目調キャビネット、グレーのキッチンパネル、セラミックタイルのキッチンパネル、セラミックタイルの床、グレーの床) の写真
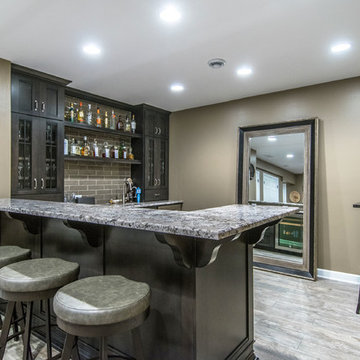
シカゴにあるコンテンポラリースタイルのおしゃれなウェット バー (L型、ドロップインシンク、シェーカースタイル扉のキャビネット、黒いキャビネット、御影石カウンター、グレーのキッチンパネル、淡色無垢フローリング、グレーの床、グレーのキッチンカウンター) の写真

L+M's ADU is a basement converted to an accessory dwelling unit (ADU) with exterior & main level access, wet bar, living space with movie center & ethanol fireplace, office divided by custom steel & glass "window" grid, guest bathroom, & guest bedroom. Along with an efficient & versatile layout, we were able to get playful with the design, reflecting the whimsical personalties of the home owners.
credits
design: Matthew O. Daby - m.o.daby design
interior design: Angela Mechaley - m.o.daby design
construction: Hammish Murray Construction
custom steel fabricator: Flux Design
reclaimed wood resource: Viridian Wood
photography: Darius Kuzmickas - KuDa Photography
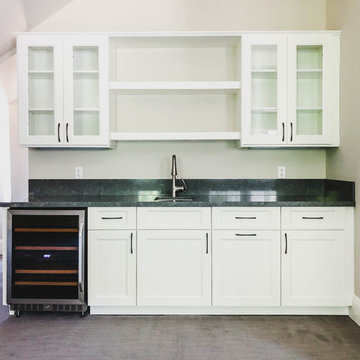
Malibu, CA - Complete Home Remodeling
Installation of carpet, cabinets, countertop, cupboards, wine refrigerator, base molding and a fresh paint to finish.
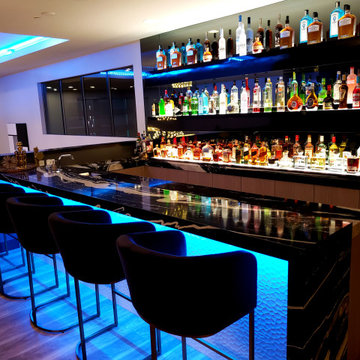
ラスベガスにあるラグジュアリーな広いモダンスタイルのおしゃれな着席型バー (ll型、ドロップインシンク、大理石カウンター、グレーのキッチンパネル、ミラータイルのキッチンパネル、磁器タイルの床、グレーの床、マルチカラーのキッチンカウンター、フラットパネル扉のキャビネット、グレーのキャビネット) の写真
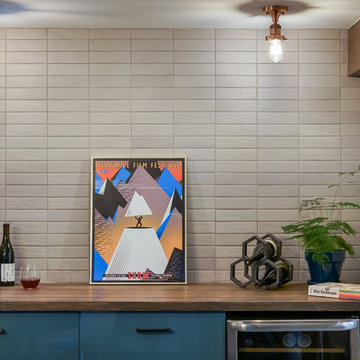
L+M's ADU is a basement converted to an accessory dwelling unit (ADU) with exterior & main level access, wet bar, living space with movie center & ethanol fireplace, office divided by custom steel & glass "window" grid, guest bathroom, & guest bedroom. Along with an efficient & versatile layout, we were able to get playful with the design, reflecting the whimsical personalties of the home owners.
credits
design: Matthew O. Daby - m.o.daby design
interior design: Angela Mechaley - m.o.daby design
construction: Hammish Murray Construction
custom steel fabricator: Flux Design
reclaimed wood resource: Viridian Wood
photography: Darius Kuzmickas - KuDa Photography
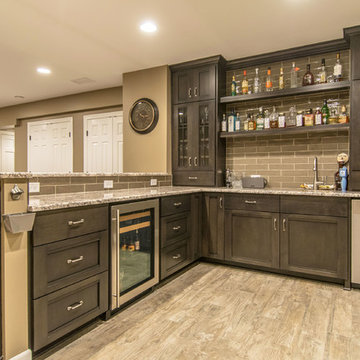
シカゴにあるコンテンポラリースタイルのおしゃれなウェット バー (L型、ドロップインシンク、シェーカースタイル扉のキャビネット、黒いキャビネット、御影石カウンター、グレーのキッチンパネル、淡色無垢フローリング、グレーの床、グレーのキッチンカウンター) の写真
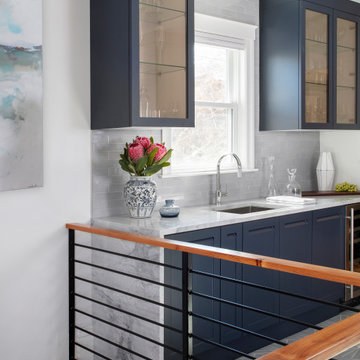
Wet bar
ボストンにある高級な小さなトランジショナルスタイルのおしゃれなウェット バー (I型、ドロップインシンク、シェーカースタイル扉のキャビネット、青いキャビネット、珪岩カウンター、グレーのキッチンパネル、サブウェイタイルのキッチンパネル、グレーの床、グレーのキッチンカウンター) の写真
ボストンにある高級な小さなトランジショナルスタイルのおしゃれなウェット バー (I型、ドロップインシンク、シェーカースタイル扉のキャビネット、青いキャビネット、珪岩カウンター、グレーのキッチンパネル、サブウェイタイルのキッチンパネル、グレーの床、グレーのキッチンカウンター) の写真
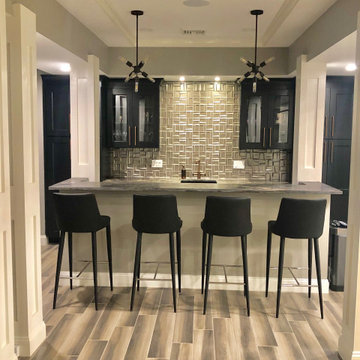
ニューヨークにあるコンテンポラリースタイルのおしゃれな着席型バー (ll型、ドロップインシンク、シェーカースタイル扉のキャビネット、青いキャビネット、グレーのキッチンパネル、グレーの床、グレーのキッチンカウンター) の写真
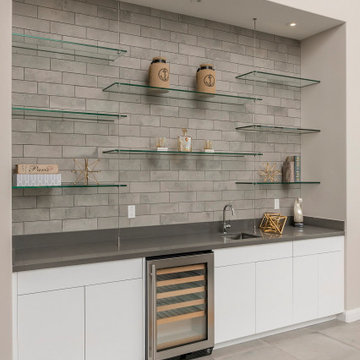
フェニックスにあるコンテンポラリースタイルのおしゃれなウェット バー (I型、ドロップインシンク、フラットパネル扉のキャビネット、白いキャビネット、グレーのキッチンパネル、グレーの床、グレーのキッチンカウンター) の写真
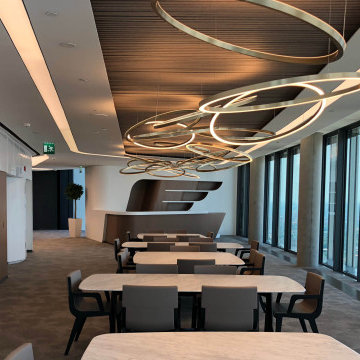
ロンドンにあるラグジュアリーな広いおしゃれなウェット バー (I型、ドロップインシンク、落し込みパネル扉のキャビネット、淡色木目調キャビネット、クオーツストーンカウンター、グレーのキッチンパネル、木材のキッチンパネル、カーペット敷き、グレーの床、白いキッチンカウンター) の写真
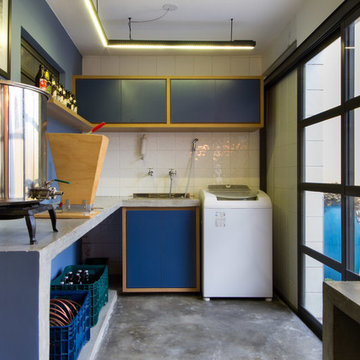
Workshop for brewing craft beer! The openings and the counter were designed to integrate spaces and enhance socialization, which is the heart of the brewing culture.
Photo: M. Caldo Studio
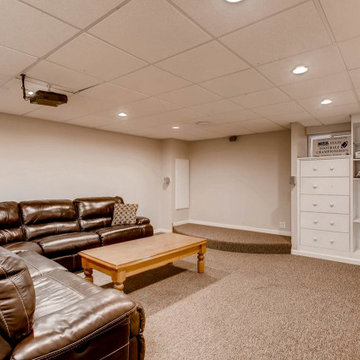
シカゴにある高級な中くらいなトラディショナルスタイルのおしゃれなウェット バー (ll型、ドロップインシンク、インセット扉のキャビネット、中間色木目調キャビネット、大理石カウンター、グレーのキッチンパネル、大理石のキッチンパネル、カーペット敷き、グレーの床、グレーのキッチンカウンター) の写真
ホームバー (青いキッチンパネル、グレーのキッチンパネル、グレーの床、ドロップインシンク) の写真
1