ホームバー (ベージュキッチンパネル、ピンクのキッチンパネル、白いキッチンパネル、グレーの床) の写真
絞り込み:
資材コスト
並び替え:今日の人気順
写真 1〜20 枚目(全 482 枚)
1/5

This wet bar is situated in a corner of the dining room adjacent to the screened porch entrance for easy warm weather serving. Black shaker cabinets with antiqued glass fall in with the old glass of the original Dutch door.

The basement bar uses space that would otherwise be empty square footage. A custom bar aligns with the stair treads and is the same wood and finish as the floors upstairs. John Wilbanks Photography

デンバーにあるラグジュアリーな中くらいなモダンスタイルのおしゃれなウェット バー (I型、アンダーカウンターシンク、シェーカースタイル扉のキャビネット、淡色木目調キャビネット、クオーツストーンカウンター、白いキッチンパネル、クオーツストーンのキッチンパネル、カーペット敷き、グレーの床、白いキッチンカウンター) の写真
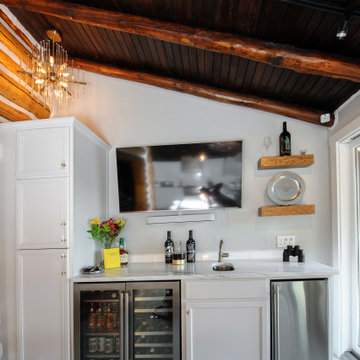
フィラデルフィアにある中くらいなトラディショナルスタイルのおしゃれなウェット バー (I型、アンダーカウンターシンク、落し込みパネル扉のキャビネット、白いキャビネット、大理石カウンター、白いキッチンパネル、サブウェイタイルのキッチンパネル、コンクリートの床、グレーの床、白いキッチンカウンター) の写真

Landmark Photography
ミネアポリスにあるビーチスタイルのおしゃれなウェット バー (I型、アンダーカウンターシンク、シェーカースタイル扉のキャビネット、青いキャビネット、白いキッチンパネル、木材のキッチンパネル、グレーの床、白いキッチンカウンター、コンクリートの床) の写真
ミネアポリスにあるビーチスタイルのおしゃれなウェット バー (I型、アンダーカウンターシンク、シェーカースタイル扉のキャビネット、青いキャビネット、白いキッチンパネル、木材のキッチンパネル、グレーの床、白いキッチンカウンター、コンクリートの床) の写真
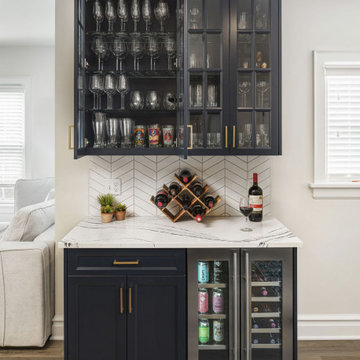
Open concept kitchen and dining room includes bar and storage for entertaining. Features are dual climate beverage/wine fridge, custom cabinetry, Cambria quartz countertops, white herringbone ceramic tile and new lvp flooring.
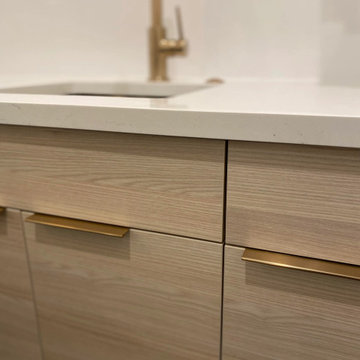
Bellmont Cabinetry
Door Style: Horizon
Door Finish: Frax
デンバーにある低価格の小さなコンテンポラリースタイルのおしゃれなウェット バー (L型、アンダーカウンターシンク、フラットパネル扉のキャビネット、淡色木目調キャビネット、クオーツストーンカウンター、白いキッチンパネル、クオーツストーンのキッチンパネル、セラミックタイルの床、グレーの床、白いキッチンカウンター) の写真
デンバーにある低価格の小さなコンテンポラリースタイルのおしゃれなウェット バー (L型、アンダーカウンターシンク、フラットパネル扉のキャビネット、淡色木目調キャビネット、クオーツストーンカウンター、白いキッチンパネル、クオーツストーンのキッチンパネル、セラミックタイルの床、グレーの床、白いキッチンカウンター) の写真
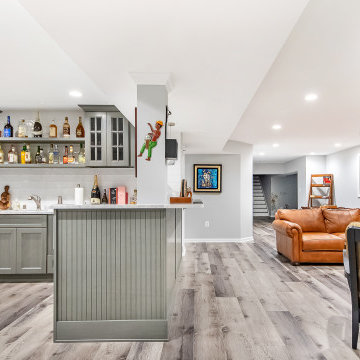
This basement bar has everything you need for ideal entertaining: plenty of storage and shelf space for glassware and beverages
ワシントンD.C.にある高級な中くらいなトランジショナルスタイルのおしゃれなウェット バー (L型、アンダーカウンターシンク、シェーカースタイル扉のキャビネット、グレーのキャビネット、クオーツストーンカウンター、白いキッチンパネル、サブウェイタイルのキッチンパネル、クッションフロア、グレーの床、グレーのキッチンカウンター) の写真
ワシントンD.C.にある高級な中くらいなトランジショナルスタイルのおしゃれなウェット バー (L型、アンダーカウンターシンク、シェーカースタイル扉のキャビネット、グレーのキャビネット、クオーツストーンカウンター、白いキッチンパネル、サブウェイタイルのキッチンパネル、クッションフロア、グレーの床、グレーのキッチンカウンター) の写真

シカゴにあるラグジュアリーな中くらいなトランジショナルスタイルのおしゃれなドライ バー (I型、シンクなし、落し込みパネル扉のキャビネット、グレーのキャビネット、白いキッチンパネル、グレーの床、白いキッチンカウンター) の写真
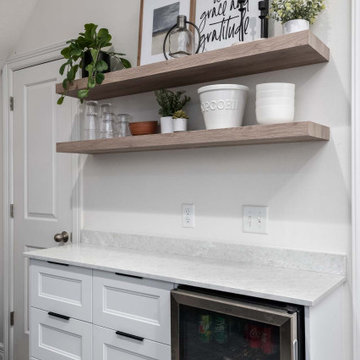
Stunning Bathroom remodel using IKEA cabinets and custom door fronts from Dendra Doors. Pental Quartz countertops. Signature Hardware plumbing fixtures. Circa Lighting light fixture. High quality and timeless finishes all around!

Home bar in Lower Level of a new Bettendorf Iowa home. Black cabinetry, White Oak floating shelves, and Black Stainless appliances featured. Design and materials by Village Home Stores for Aspen Homes.

ミネアポリスにあるカントリー風のおしゃれなウェット バー (コの字型、ドロップインシンク、木材カウンター、白いキッチンパネル、木材のキッチンパネル、グレーの床、茶色いキッチンカウンター、カーペット敷き) の写真

ロンドンにあるインダストリアルスタイルのおしゃれなホームバー (ll型、白いキッチンパネル、サブウェイタイルのキッチンパネル、コンクリートの床、グレーの床) の写真
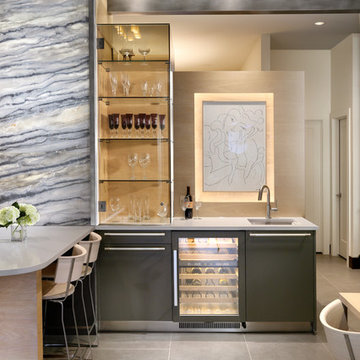
Kevin Schultz
ボイシにある中くらいなコンテンポラリースタイルのおしゃれな着席型バー (L型、フラットパネル扉のキャビネット、グレーのキャビネット、人工大理石カウンター、ベージュキッチンパネル、磁器タイルの床、グレーの床) の写真
ボイシにある中くらいなコンテンポラリースタイルのおしゃれな着席型バー (L型、フラットパネル扉のキャビネット、グレーのキャビネット、人工大理石カウンター、ベージュキッチンパネル、磁器タイルの床、グレーの床) の写真
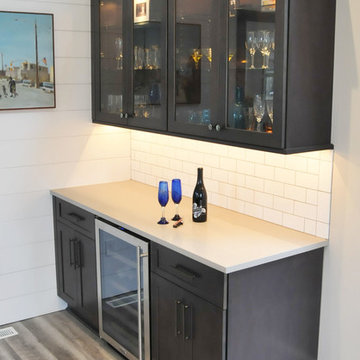
フィラデルフィアにある中くらいなコンテンポラリースタイルのおしゃれなウェット バー (I型、シンクなし、ガラス扉のキャビネット、濃色木目調キャビネット、人工大理石カウンター、白いキッチンパネル、サブウェイタイルのキッチンパネル、淡色無垢フローリング、グレーの床、ベージュのキッチンカウンター) の写真

This whole-house remodel required us to dig down in the basement to achieve 9'0" ceilings. The result? A spacious, light-filled basement that the owners can use for entertaining.
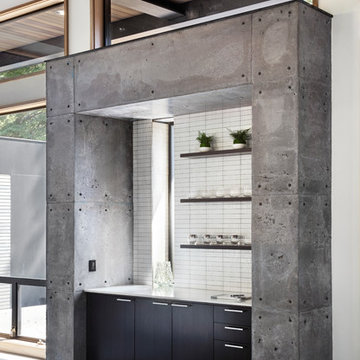
Lisa Petrole
他の地域にあるインダストリアルスタイルのおしゃれなホームバー (I型、フラットパネル扉のキャビネット、黒いキャビネット、白いキッチンパネル、コンクリートの床、グレーの床) の写真
他の地域にあるインダストリアルスタイルのおしゃれなホームバー (I型、フラットパネル扉のキャビネット、黒いキャビネット、白いキッチンパネル、コンクリートの床、グレーの床) の写真

A beautiful modern styled, galley, wet bar with a black, quartz, infinity countertop and recessed panel, white cabinets with black metallic handles. The wet bar has stainless steel appliances and a stainless steel undermount sink. The flooring is a gray wood vinyl and the walls are gray with large white trim. The back wall consists of white stone slabs that turn into the backsplash for the wet bar area. Above the wet bar are bronze/gold decorative light fixtures. To the left of the wet bar is a sleek linear fireplace with a black encasement integrated into the white stone slabs.

ソルトレイクシティにあるラグジュアリーな中くらいなコンテンポラリースタイルのおしゃれなウェット バー (I型、ドロップインシンク、フラットパネル扉のキャビネット、グレーのキャビネット、珪岩カウンター、白いキッチンパネル、セラミックタイルのキッチンパネル、淡色無垢フローリング、グレーの床、白いキッチンカウンター) の写真

This elegant home is a modern medley of design with metal accents, pastel hues, bright upholstery, wood flooring, and sleek lighting.
Project completed by Wendy Langston's Everything Home interior design firm, which serves Carmel, Zionsville, Fishers, Westfield, Noblesville, and Indianapolis.
To learn more about this project, click here:
https://everythinghomedesigns.com/portfolio/mid-west-living-project/
ホームバー (ベージュキッチンパネル、ピンクのキッチンパネル、白いキッチンパネル、グレーの床) の写真
1