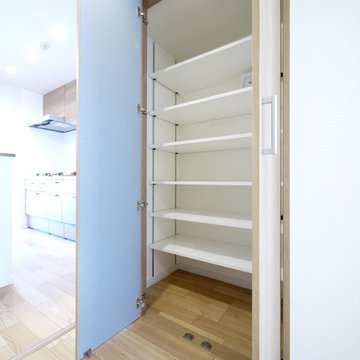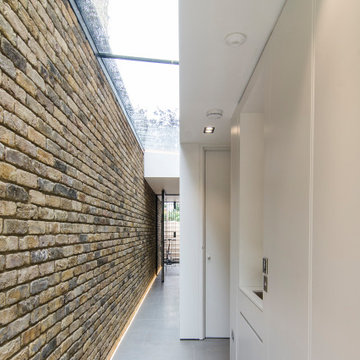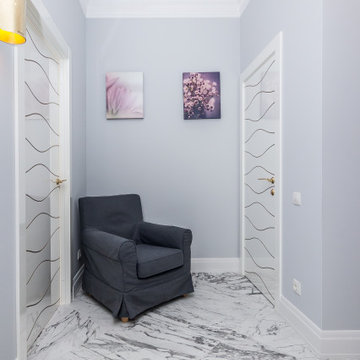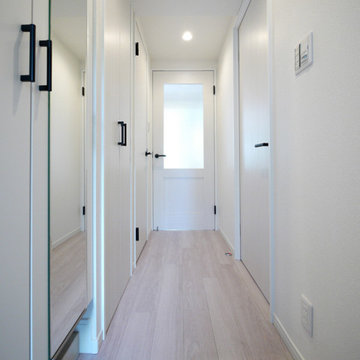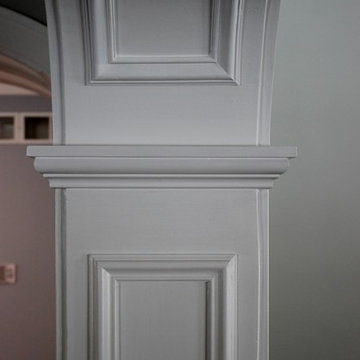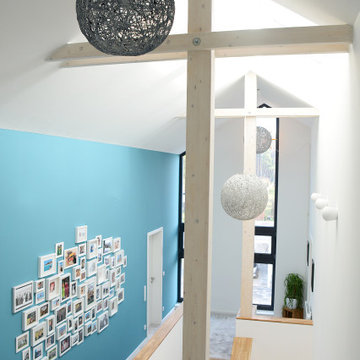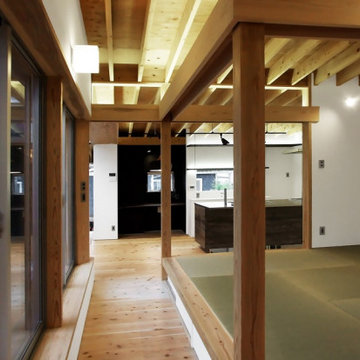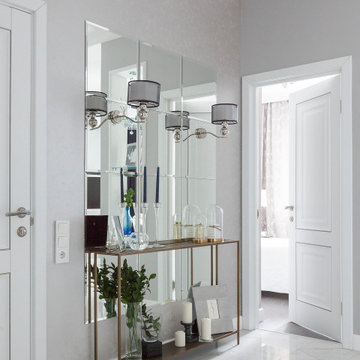廊下 (全タイプの壁の仕上げ) の写真
絞り込み:
資材コスト
並び替え:今日の人気順
写真 1661〜1680 枚目(全 4,552 枚)
1/2
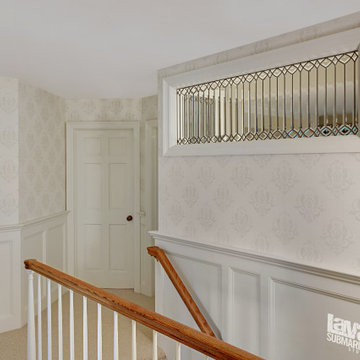
Custom leaded glass in interior upstairs hallway with paneled wainscoting.
ミネアポリスにある高級な中くらいなトラディショナルスタイルのおしゃれな廊下 (白い壁、カーペット敷き、白い床、壁紙) の写真
ミネアポリスにある高級な中くらいなトラディショナルスタイルのおしゃれな廊下 (白い壁、カーペット敷き、白い床、壁紙) の写真
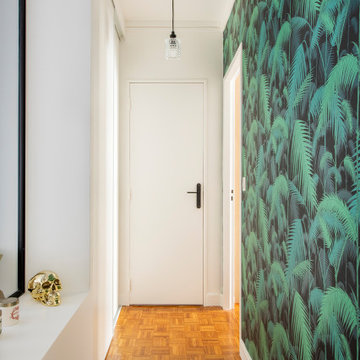
Niché dans le 15e, ce joli 63 m² a été acheté par un couple de trentenaires. L’idée globale était de réaménager certaines pièces et travailler sur la luminosité de l’appartement.
1ère étape : repeindre tout l’appartement et vitrifier le parquet existant. Puis dans la cuisine : réaménagement total ! Nous avons personnalisé une cuisine Ikea avec des façades Bodarp gris vert. Le plan de travail en noyer donne une touche de chaleur et la crédence type zellige en blanc cassé (@parquet_carrelage) vient accentuer la singularité de la pièce.
Nos équipes ont également entièrement refait la SDB : pose du terrazzo au sol, de la baignoire et sa petite verrière, des faïences, des meubles et de la vasque. Et vous voyez le petit meuble « buanderie » qui abrite la machine à laver ? Il s’agit d’une création maison !
Nous avons également créé d’autres rangement sur-mesure pour ce projet : les niches colorées de la cuisine, le meuble bas du séjour, la penderie et le meuble à chaussures du couloir.
Ce dernier a une toute autre allure paré du papier peint Jungle Cole & Son ! Grâce à la verrière que nous avons posée, il devient visible depuis le salon. La verrière permet également de laisser passer la lumière du salon vers le couloir.
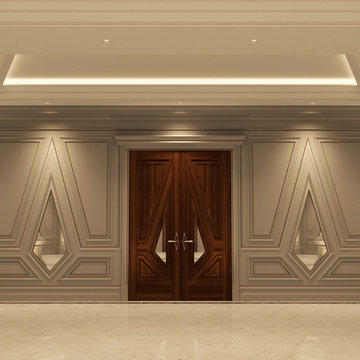
Luxury Interior Architecture
Taking wall panelling to a new level of design .
他の地域にあるおしゃれな廊下 (グレーの壁、大理石の床、白い床、格子天井、パネル壁) の写真
他の地域にあるおしゃれな廊下 (グレーの壁、大理石の床、白い床、格子天井、パネル壁) の写真
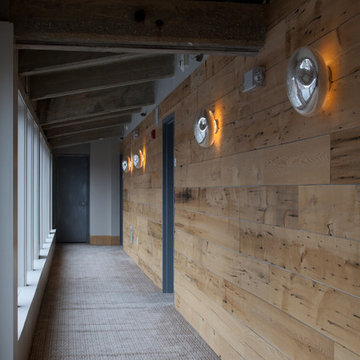
The hallways of the hotel were sheathed in wood salvaged from the floors of the old mill building. The building once housed a lawn mower factory, among other industrial uses. We included "pinched" mercury glass wall sconces to provide mood lighting and a bit of art. Photo by Meredith Heuer
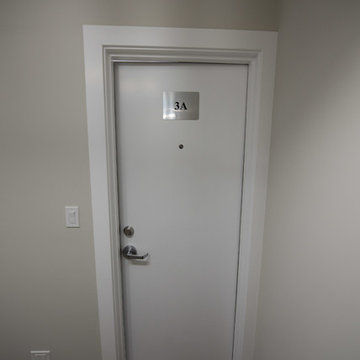
We also installed doors with white casing to divide the apartament bulding into seperate flats. In the hallway we changed the floor, added baseboards, painted walls, replaced light switches and electrical outlets.
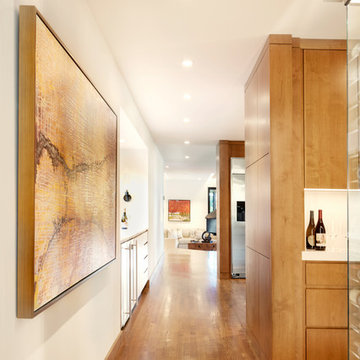
The honey stained oak floor of this hallway carves a beautiful path through the modern kitchen and dining area to the sunken den beyond. Accented with honey stained alder trim, the ivory walls provide a subtle backdrop for the contemporary artwork in warm shades of orange and red. The wine bar directly across from the full glass wine storage features the same off-white quartz countertop and stained cabinetry found in the nearby kitchen.
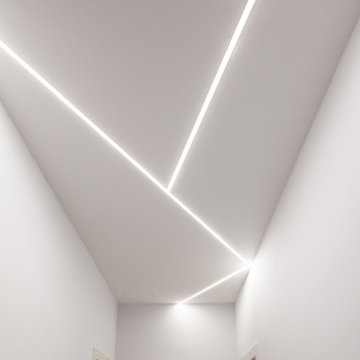
Ristrutturazione completa appartamento da 120mq con carta da parati e camino effetto corten
他の地域にある高級な広いコンテンポラリースタイルのおしゃれな廊下 (グレーの床、グレーの壁、折り上げ天井、壁紙、グレーの天井) の写真
他の地域にある高級な広いコンテンポラリースタイルのおしゃれな廊下 (グレーの床、グレーの壁、折り上げ天井、壁紙、グレーの天井) の写真
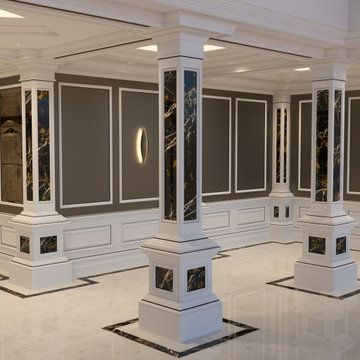
Luxury Interior Architecture showcasing the Genius Collection.
Your home is your castle and we specialise in designing unique, luxury, timeless interiors for you making your dreams become reality.
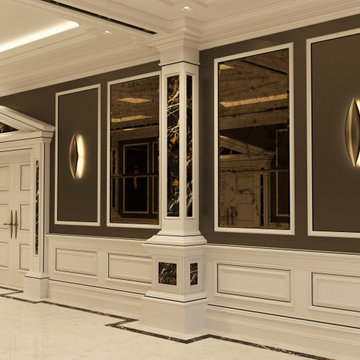
Luxury Interior Architecture showcasing the Genius Collection.
Your home is your castle and we specialise in designing unique, luxury, timeless interiors for you making your dreams become reality.
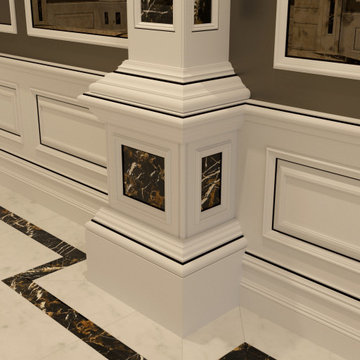
Luxury Interior Architecture showcasing the Genius Collection.
Your home is your castle and we specialise in designing unique, luxury, timeless interiors for you making your dreams become reality.
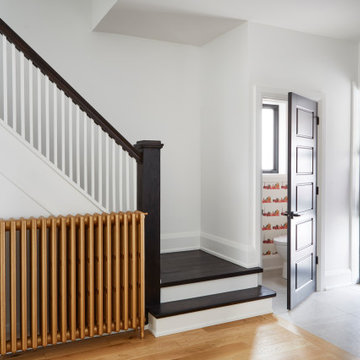
Peek-a-boo, I see you! check the powder room tucked neatly at the entry.
トロントにあるお手頃価格の中くらいなトランジショナルスタイルのおしゃれな廊下 (白い壁、淡色無垢フローリング、茶色い床、壁紙) の写真
トロントにあるお手頃価格の中くらいなトランジショナルスタイルのおしゃれな廊下 (白い壁、淡色無垢フローリング、茶色い床、壁紙) の写真
廊下 (全タイプの壁の仕上げ) の写真
84
