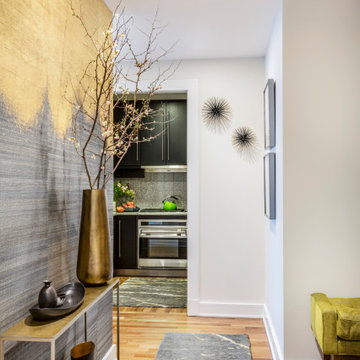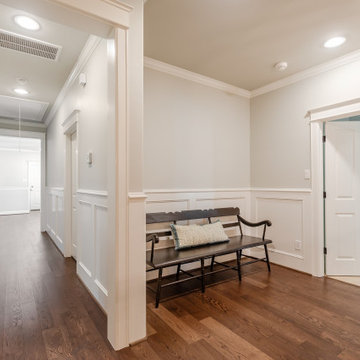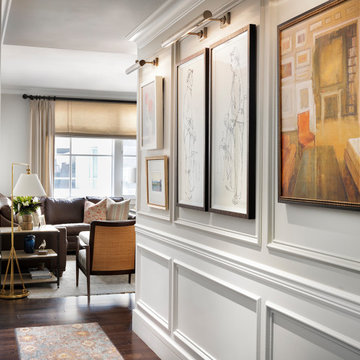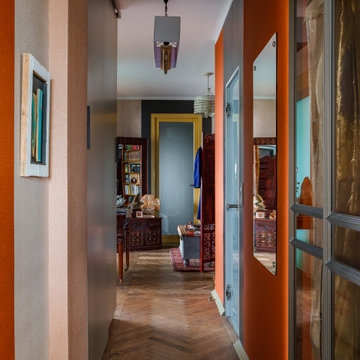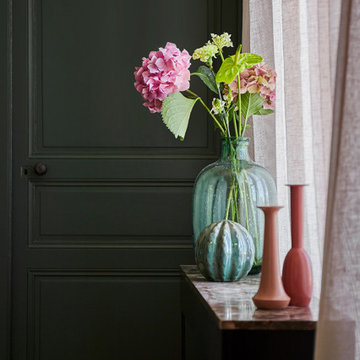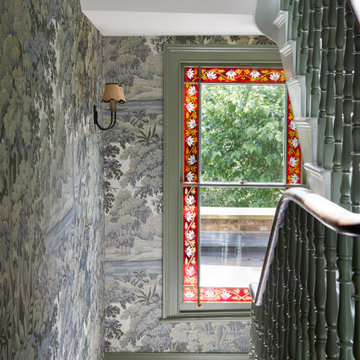廊下 (濃色無垢フローリング、全タイプの壁の仕上げ) の写真
絞り込み:
資材コスト
並び替え:今日の人気順
写真 1〜20 枚目(全 348 枚)
1/3
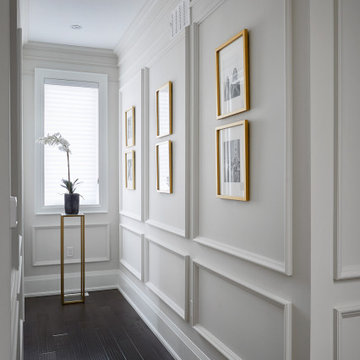
Upstairs hallway with wall paneling and gold framed artwork.
トロントにあるトランジショナルスタイルのおしゃれな廊下 (白い壁、濃色無垢フローリング、パネル壁) の写真
トロントにあるトランジショナルスタイルのおしゃれな廊下 (白い壁、濃色無垢フローリング、パネル壁) の写真

The New cloakroom added to a large Edwardian property in the grand hallway. Casing in the previously under used area under the stairs with panelling to match the original (On right) including a jib door. A tall column radiator was detailed into the new wall structure and panelling, making it a feature. The area is further completed with the addition of a small comfortable armchair, table and lamp.
Part of a much larger remodelling of the kitchen, utility room, cloakroom and hallway.

Moody entrance hallway
ロンドンにある高級な中くらいなコンテンポラリースタイルのおしゃれな廊下 (緑の壁、濃色無垢フローリング、折り上げ天井、パネル壁) の写真
ロンドンにある高級な中くらいなコンテンポラリースタイルのおしゃれな廊下 (緑の壁、濃色無垢フローリング、折り上げ天井、パネル壁) の写真
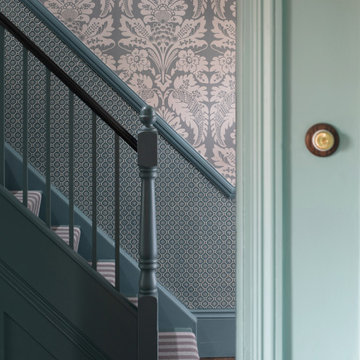
Complete renovation of hallway and principal reception rooms in this fine example of Victorian architecture with well proportioned rooms and period detailing.
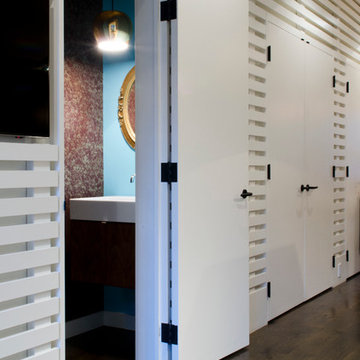
Full gut renovation and facade restoration of an historic 1850s wood-frame townhouse. The current owners found the building as a decaying, vacant SRO (single room occupancy) dwelling with approximately 9 rooming units. The building has been converted to a two-family house with an owner’s triplex over a garden-level rental.
Due to the fact that the very little of the existing structure was serviceable and the change of occupancy necessitated major layout changes, nC2 was able to propose an especially creative and unconventional design for the triplex. This design centers around a continuous 2-run stair which connects the main living space on the parlor level to a family room on the second floor and, finally, to a studio space on the third, thus linking all of the public and semi-public spaces with a single architectural element. This scheme is further enhanced through the use of a wood-slat screen wall which functions as a guardrail for the stair as well as a light-filtering element tying all of the floors together, as well its culmination in a 5’ x 25’ skylight.
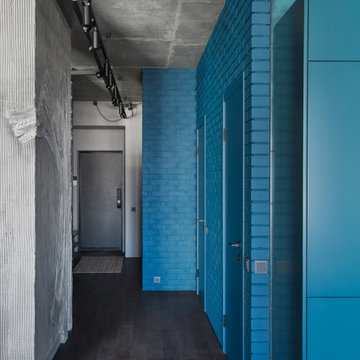
モスクワにあるお手頃価格の中くらいなインダストリアルスタイルのおしゃれな廊下 (青い壁、濃色無垢フローリング、茶色い床、レンガ壁) の写真
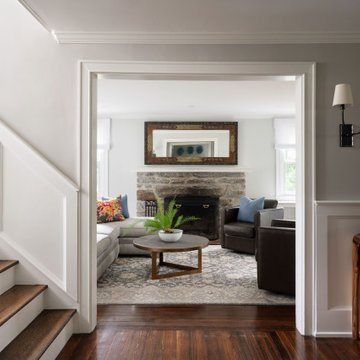
We completely renovated this Haverford home between Memorial Day and Labor Day! We maintained the traditional feel of this colonial home with Early-American heart pine floors and bead board on the walls of various rooms. But we also added features of modern living. The open concept kitchen has warm blue cabinetry, an eating area with a built-in bench with storage, and an especially convenient area for pet supplies and eating! Subtle and sophisticated, the bathrooms are awash in gray and white Carrara marble. We custom made built-in shelves, storage and a closet throughout the home. Crafting the millwork on the staircase walls, post and railing was our favorite part of the project.
Rudloff Custom Builders has won Best of Houzz for Customer Service in 2014, 2015 2016, 2017, 2019, and 2020. We also were voted Best of Design in 2016, 2017, 2018, 2019 and 2020, which only 2% of professionals receive. Rudloff Custom Builders has been featured on Houzz in their Kitchen of the Week, What to Know About Using Reclaimed Wood in the Kitchen as well as included in their Bathroom WorkBook article. We are a full service, certified remodeling company that covers all of the Philadelphia suburban area. This business, like most others, developed from a friendship of young entrepreneurs who wanted to make a difference in their clients’ lives, one household at a time. This relationship between partners is much more than a friendship. Edward and Stephen Rudloff are brothers who have renovated and built custom homes together paying close attention to detail. They are carpenters by trade and understand concept and execution. Rudloff Custom Builders will provide services for you with the highest level of professionalism, quality, detail, punctuality and craftsmanship, every step of the way along our journey together.
Specializing in residential construction allows us to connect with our clients early in the design phase to ensure that every detail is captured as you imagined. One stop shopping is essentially what you will receive with Rudloff Custom Builders from design of your project to the construction of your dreams, executed by on-site project managers and skilled craftsmen. Our concept: envision our client’s ideas and make them a reality. Our mission: CREATING LIFETIME RELATIONSHIPS BUILT ON TRUST AND INTEGRITY.
Photo Credit: Jon Friedrich
Interior Design Credit: Larina Kase, of Wayne, PA
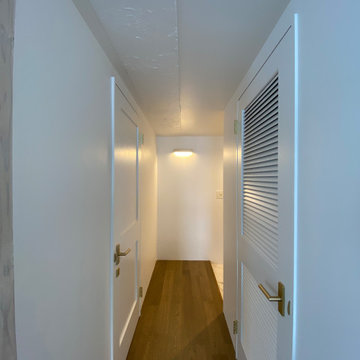
少しコンパクトな単身者のためのマンションリノベーション。バスライフを中心に考えたデザイン。
東京23区にある高級な中くらいなモダンスタイルのおしゃれな廊下 (白い壁、濃色無垢フローリング、塗装板張りの天井、塗装板張りの壁) の写真
東京23区にある高級な中くらいなモダンスタイルのおしゃれな廊下 (白い壁、濃色無垢フローリング、塗装板張りの天井、塗装板張りの壁) の写真
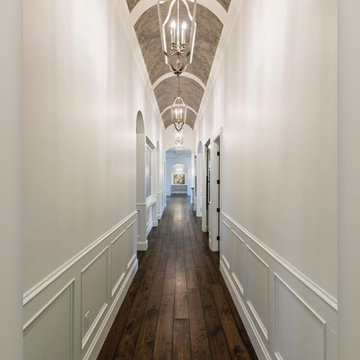
New #contemporary #designs
#lights #light #lightdesign #interiordesign #couches #interiordesigner #interior #architecture #mainlinepa #montco #makeitmontco #conshy #balacynwyd #gladwynepa #home #designinspiration #manayunk #flowers #nature #philadelphia #chandelier #pendants #detailslighting #furniture #chairs #vintage
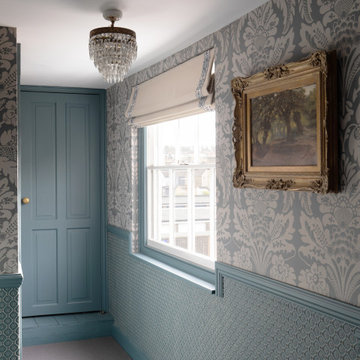
Complete renovation of hallway and principal reception rooms in this fine example of Victorian architecture with well proportioned rooms and period detailing.
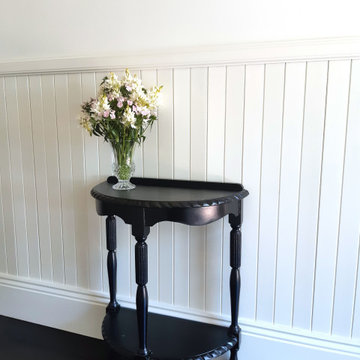
Renovation of a single fronted Victorian Cottage.
ジーロングにあるトラディショナルスタイルのおしゃれな廊下 (白い壁、濃色無垢フローリング、黒い床、羽目板の壁) の写真
ジーロングにあるトラディショナルスタイルのおしゃれな廊下 (白い壁、濃色無垢フローリング、黒い床、羽目板の壁) の写真
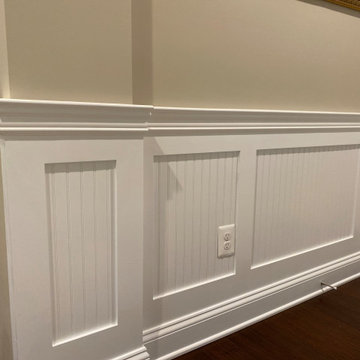
White Beaded Wainscoting brings a look of elegance to the hall.
ワシントンD.C.にある低価格の中くらいなトラディショナルスタイルのおしゃれな廊下 (ベージュの壁、濃色無垢フローリング、茶色い床、羽目板の壁) の写真
ワシントンD.C.にある低価格の中くらいなトラディショナルスタイルのおしゃれな廊下 (ベージュの壁、濃色無垢フローリング、茶色い床、羽目板の壁) の写真
廊下 (濃色無垢フローリング、全タイプの壁の仕上げ) の写真
1

