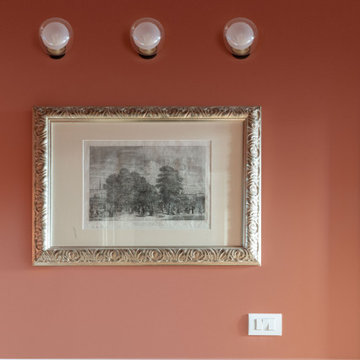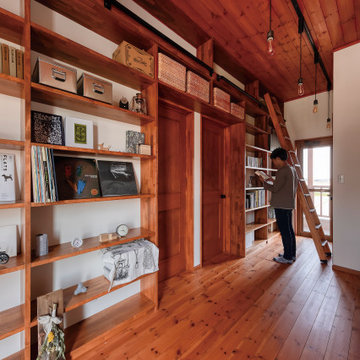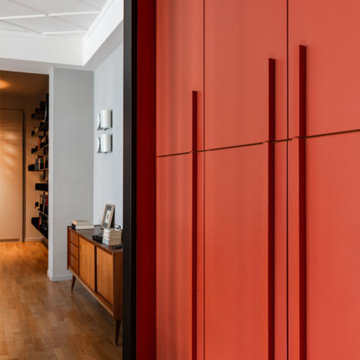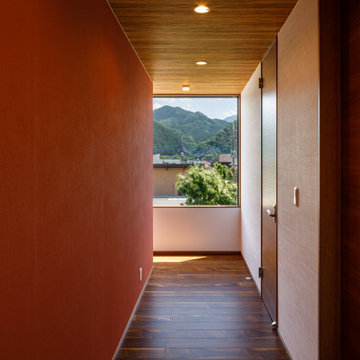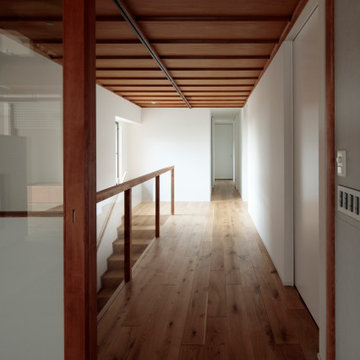赤い廊下 (全タイプの壁の仕上げ) の写真
絞り込み:
資材コスト
並び替え:今日の人気順
写真 1〜20 枚目(全 25 枚)
1/3

The L shape hallway has a red tartan stretched form molding to chair rail. This type of installation is called clean edge wall upholstery. Hickory wood planking in the lower part of the wall and fabric covered wall in the mid-section. The textile used is a Scottish red check fabric. Simple sconces light up the hallway.
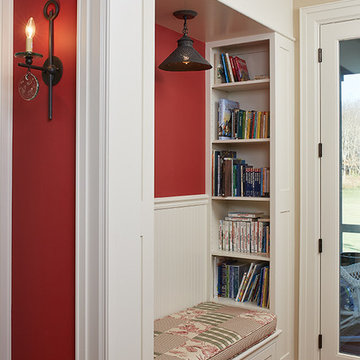
A reading nook with built-in storage
Photo by Ashley Avila Photography
グランドラピッズにあるトラディショナルスタイルのおしゃれな廊下 (赤い壁、無垢フローリング、羽目板の壁) の写真
グランドラピッズにあるトラディショナルスタイルのおしゃれな廊下 (赤い壁、無垢フローリング、羽目板の壁) の写真
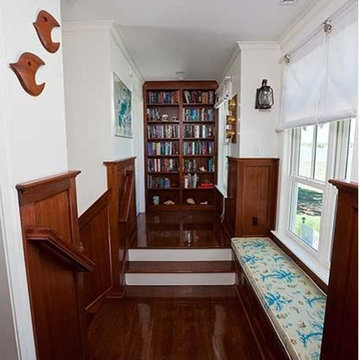
The stairwell, with mahogany flooring and matching wainscoting and built-in window seat and floor-to-ceiling bookcases, leads to the bedrooms on the second floor.
Jim Fiora Photography LLC
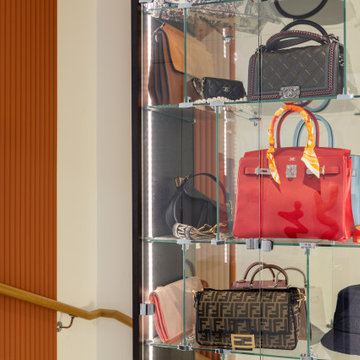
Every girl's dream - this is a bespoke bag display that we have designed to be fitted in the old staircase bannister's place.
Made of solid wood, glass shelves and a wrap-around lighting with a feet switch and lockers.
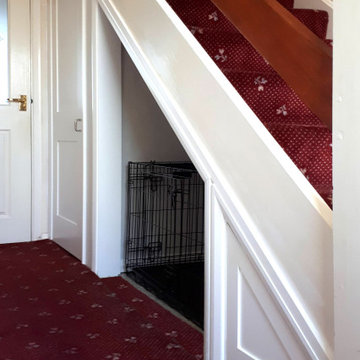
A customer asked me to rearrange space under their stairs. Their low existing door was to be heightened and a new, bespoke door manufactured, an open space to be used for a pet area and a small door made to give access to a small area that was left. The masonary wall was removed and replaced with studwork and sheets of painted mdf. Each of the three areas had a perimeter of architrave.
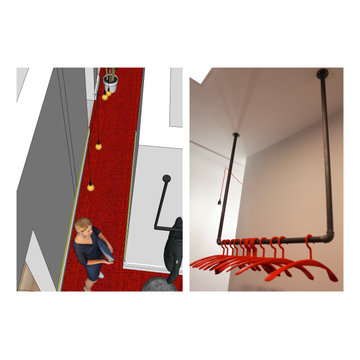
Hall of fame und Garderobe
Kleiderstange Montage an der Decke, Kleiderbügel rot
Kaskaden-Pendelleuchte
Beleuchtung Flur / Garderobe
Kleiderstange Montage an der Decke, Kleiderbügel rot
Kaskaden-Pendelleuchte
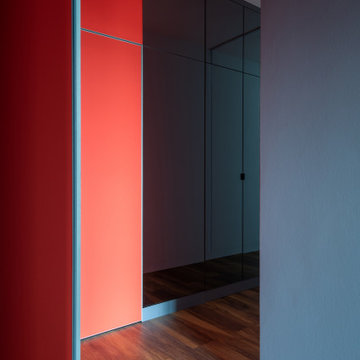
Зеркальная стена (со встроенным хозблоком (где спрятались стиральная и сушильная машины). Также был сделан скрытый плинтус бюджетного исполнения - интересное дизайнерское решение.
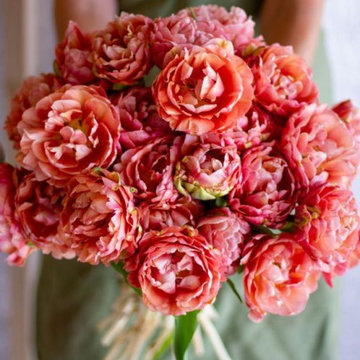
オレンジカウンティにあるラグジュアリーな広いトラディショナルスタイルのおしゃれな廊下 (茶色い壁、無垢フローリング、茶色い床、折り上げ天井、羽目板の壁) の写真
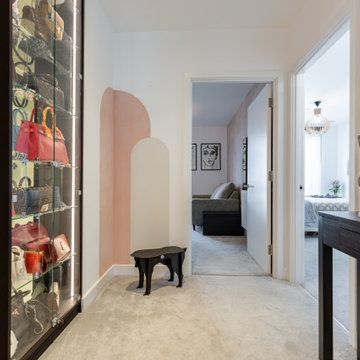
Every girl's dream - this is a bespoke bag display that we have designed to be fitted in the old staircase bannister's place.
Made of solid wood, glass shelves and a wrap-around lighting with a feet switch and lockers.
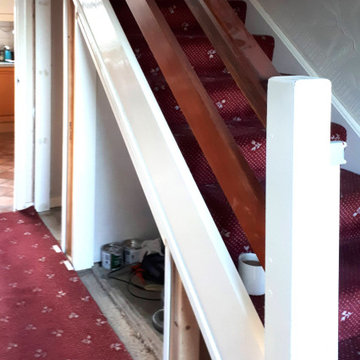
A customer asked me to rearrange space under their stairs. Their low existing door was to be heightened and a new, bespoke door manufactured, an open space to be used for a pet area and a small door made to give access to a small area that was left. The masonary wall was removed and replaced with studwork and sheets of painted mdf. Each of the three areas had a perimeter of architrave.
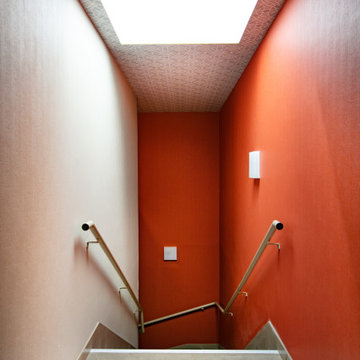
Mise en valeur des parties communes d'un immeuble résidentiel neuf, à Espelette.
ボルドーにある広いモダンスタイルのおしゃれな廊下 (オレンジの壁、カーペット敷き、ベージュの床、クロスの天井、壁紙) の写真
ボルドーにある広いモダンスタイルのおしゃれな廊下 (オレンジの壁、カーペット敷き、ベージュの床、クロスの天井、壁紙) の写真
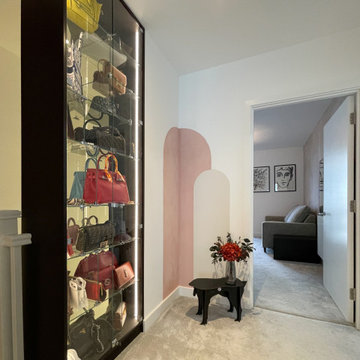
Every girl's dream - this is a bespoke bag display that we have designed to be fitted in the old staircase bannister's place.
Made of solid wood, glass shelves and a wrap-around lighting with a feet switch and lockers.
赤い廊下 (全タイプの壁の仕上げ) の写真
1

