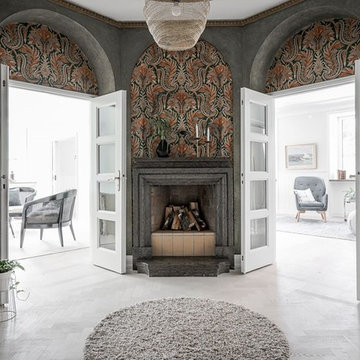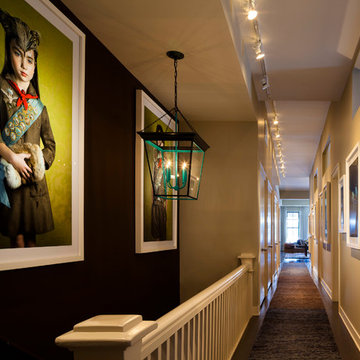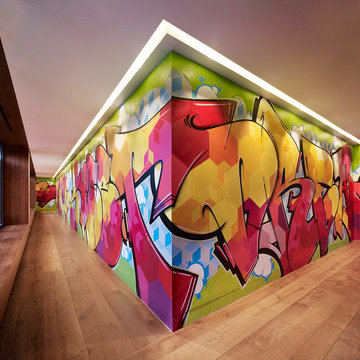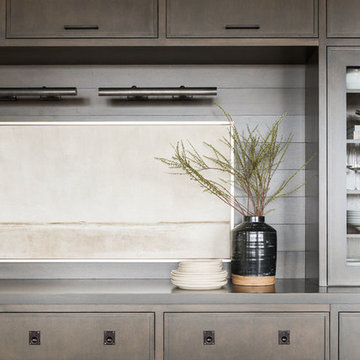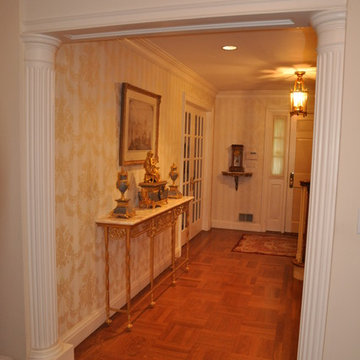広い廊下 (マルチカラーの壁) の写真
絞り込み:
資材コスト
並び替え:今日の人気順
写真 21〜40 枚目(全 350 枚)
1/3
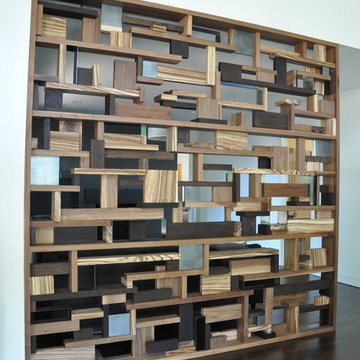
While this new home had an architecturally striking exterior, the home’s interior fell short in terms of true functionality and overall style. The most critical element in this renovation was the kitchen and dining area, which needed careful attention to bring it to the level that suited the home and the homeowners.
As a graduate of Culinary Institute of America, our client wanted a kitchen that “feels like a restaurant, with the warmth of a home kitchen,” where guests can gather over great food, great wine, and truly feel comfortable in the open concept home. Although it follows a typical chef’s galley layout, the unique design solutions and unusual materials set it apart from the typical kitchen design.
Polished countertops, laminated and stainless cabinets fronts, and professional appliances are complemented by the introduction of wood, glass, and blackened metal – materials introduced in the overall design of the house. Unique features include a wall clad in walnut for dangling heavy pots and utensils; a floating, sculptural walnut countertop piece housing an herb garden; an open pantry that serves as a coffee bar and wine station; and a hanging chalkboard that hides a water heater closet and features different coffee offerings available to guests.
The dining area addition, enclosed by windows, continues to vivify the organic elements and brings in ample natural light, enhancing the darker finishes and creating additional warmth.
Photography by Ira Montgomery
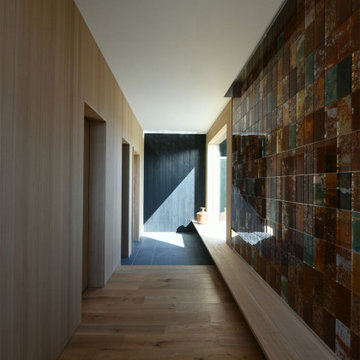
Case Study House #66 S House Associate: Mimasis Design 楢、櫤、焼杉、玄昌石、そして錆を用いたインスタレーション。
他の地域にある広いモダンスタイルのおしゃれな廊下 (マルチカラーの壁、淡色無垢フローリング) の写真
他の地域にある広いモダンスタイルのおしゃれな廊下 (マルチカラーの壁、淡色無垢フローリング) の写真
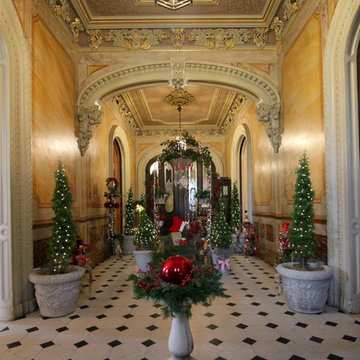
In celebration of the ruby {40th} anniversary of the induction of the historic Hay House to The Georgia Trust, I transformed this beautiful grand hallway and foyer into an indoor winter wonderland English topiary garden. Cyprus, boxwood, ivy topiary trees are covered in fairy lights and illuminate this elegant hallway, while a stone bird bath cradles a hand blown red glass gazing ball. A wrought iron arbor sets the stage for a gilded mossy chair and Santa's coat. Red roses, nutcrackers, a candle chandelier, and reindeer accent the space in a charming way.
©Suzanne MacCrone Rogers

wood slat walls and ceiling, hidden mechanical door,
ダラスにあるラグジュアリーな広いコンテンポラリースタイルのおしゃれな廊下 (マルチカラーの壁、淡色無垢フローリング、茶色い床、板張り天井、板張り壁) の写真
ダラスにあるラグジュアリーな広いコンテンポラリースタイルのおしゃれな廊下 (マルチカラーの壁、淡色無垢フローリング、茶色い床、板張り天井、板張り壁) の写真
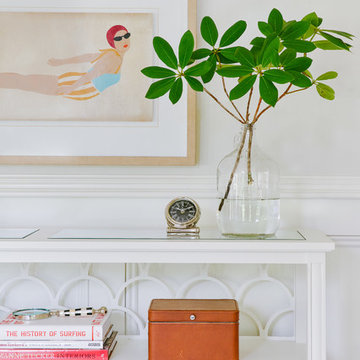
Andrea Pietrangeli http://andrea.media/
ボストンにある高級な広いコンテンポラリースタイルのおしゃれな廊下 (マルチカラーの壁、濃色無垢フローリング、茶色い床) の写真
ボストンにある高級な広いコンテンポラリースタイルのおしゃれな廊下 (マルチカラーの壁、濃色無垢フローリング、茶色い床) の写真
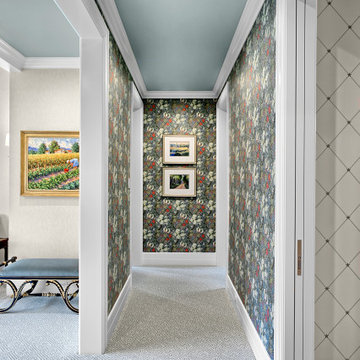
The gorgeous corridor of the master suite greets the home owners with beautiful wallpaper by Morris & Co. and carpet by STARK. The ceiling color is Benjamin Moore AF-490 Tranquility.
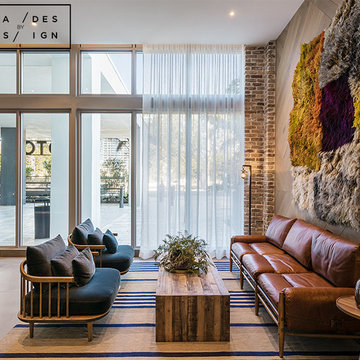
Ripplefold sheer curtains in the lobby
マイアミにあるお手頃価格の広いラスティックスタイルのおしゃれな廊下 (マルチカラーの壁、磁器タイルの床、茶色い床) の写真
マイアミにあるお手頃価格の広いラスティックスタイルのおしゃれな廊下 (マルチカラーの壁、磁器タイルの床、茶色い床) の写真
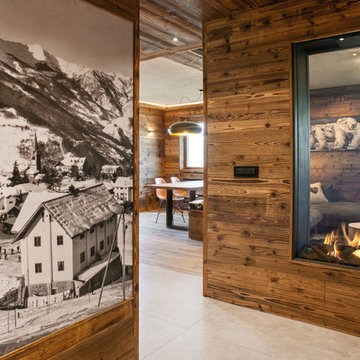
Vista dal corridoio di ingresso sul moderno ed elegante camino bifacciale incluso nella parete divisoria tra corridoio e salotto.
トゥーリンにある広いラスティックスタイルのおしゃれな廊下 (マルチカラーの壁、磁器タイルの床) の写真
トゥーリンにある広いラスティックスタイルのおしゃれな廊下 (マルチカラーの壁、磁器タイルの床) の写真
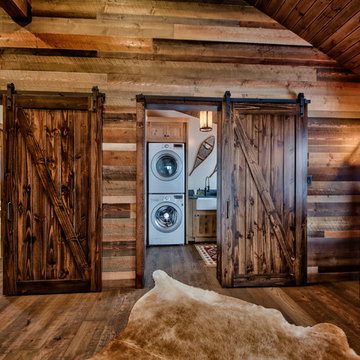
Dom Koric
Hallway looking from Master Suite to Laundry Room
バンクーバーにある広いラスティックスタイルのおしゃれな廊下 (マルチカラーの壁、無垢フローリング) の写真
バンクーバーにある広いラスティックスタイルのおしゃれな廊下 (マルチカラーの壁、無垢フローリング) の写真
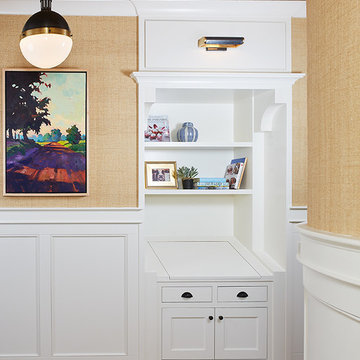
Interior Design: Vision Interiors by Visbeen
Builder: J. Peterson Homes
Photographer: Ashley Avila Photography
The best of the past and present meet in this distinguished design. Custom craftsmanship and distinctive detailing give this lakefront residence its vintage flavor while an open and light-filled floor plan clearly mark it as contemporary. With its interesting shingled roof lines, abundant windows with decorative brackets and welcoming porch, the exterior takes in surrounding views while the interior meets and exceeds contemporary expectations of ease and comfort. The main level features almost 3,000 square feet of open living, from the charming entry with multiple window seats and built-in benches to the central 15 by 22-foot kitchen, 22 by 18-foot living room with fireplace and adjacent dining and a relaxing, almost 300-square-foot screened-in porch. Nearby is a private sitting room and a 14 by 15-foot master bedroom with built-ins and a spa-style double-sink bath with a beautiful barrel-vaulted ceiling. The main level also includes a work room and first floor laundry, while the 2,165-square-foot second level includes three bedroom suites, a loft and a separate 966-square-foot guest quarters with private living area, kitchen and bedroom. Rounding out the offerings is the 1,960-square-foot lower level, where you can rest and recuperate in the sauna after a workout in your nearby exercise room. Also featured is a 21 by 18-family room, a 14 by 17-square-foot home theater, and an 11 by 12-foot guest bedroom suite.
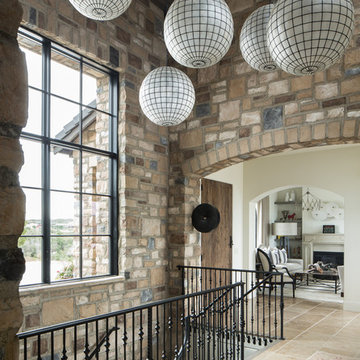
Modern Rustic Hallway with Statement Lighting, Photo by David Lauer
デンバーにある広いラスティックスタイルのおしゃれな廊下 (ベージュの床、マルチカラーの壁、セラミックタイルの床) の写真
デンバーにある広いラスティックスタイルのおしゃれな廊下 (ベージュの床、マルチカラーの壁、セラミックタイルの床) の写真
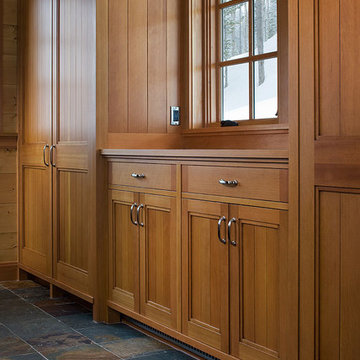
Photography by Roger Wade Studio
他の地域にある高級な広いモダンスタイルのおしゃれな廊下 (スレートの床、マルチカラーの壁) の写真
他の地域にある高級な広いモダンスタイルのおしゃれな廊下 (スレートの床、マルチカラーの壁) の写真
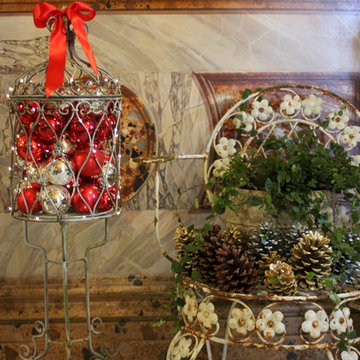
In celebration of the ruby {40th} anniversary of the induction of the historic Hay House to The Georgia Trust, I transformed this beautiful grand hallway and foyer into an indoor winter wonderland English topiary garden. Cyprus, boxwood, ivy topiary trees are covered in fairy lights and illuminate this elegant hallway, while a stone bird bath cradles a hand blown red glass gazing ball. A wrought iron arbor sets the stage for a gilded mossy chair and Santa's coat. Red roses, nutcrackers, a candle chandelier, and reindeer accent the space in a charming way.
©Suzanne MacCrone Rogers
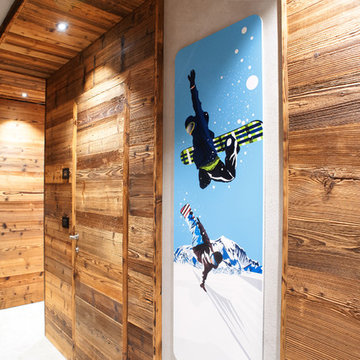
Dettaglio delle pareti del corridoio, in cui il legno si alterna a caratteristiche stampe dal sapore tipicamente montano.
トゥーリンにある広いラスティックスタイルのおしゃれな廊下 (マルチカラーの壁、磁器タイルの床) の写真
トゥーリンにある広いラスティックスタイルのおしゃれな廊下 (マルチカラーの壁、磁器タイルの床) の写真
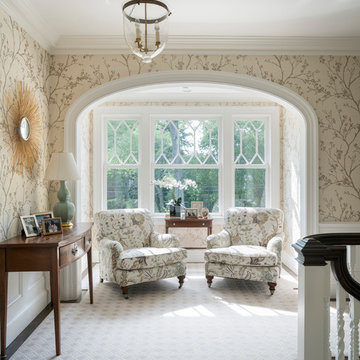
A simple casing accentuates the curved elliptical opening of a well-lit sitting area in the formal upper stair hall.
James Merrell Photography
ニューヨークにある広いビーチスタイルのおしゃれな廊下 (マルチカラーの壁、カーペット敷き、グレーの床) の写真
ニューヨークにある広いビーチスタイルのおしゃれな廊下 (マルチカラーの壁、カーペット敷き、グレーの床) の写真
広い廊下 (マルチカラーの壁) の写真
2
