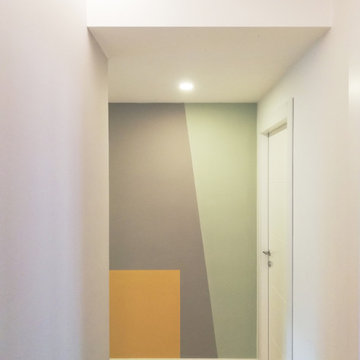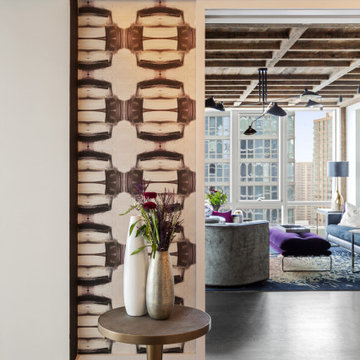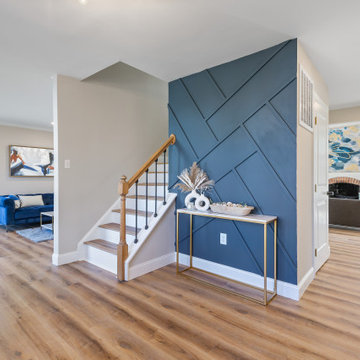広い廊下 (全タイプの天井の仕上げ、マルチカラーの壁) の写真
絞り込み:
資材コスト
並び替え:今日の人気順
写真 1〜20 枚目(全 25 枚)
1/4

Riqualificazione degli spazi e progetto di un lampadario su disegno che attraversa tutto il corridoio. Accostamento dei colori
ミラノにある高級な広いおしゃれな廊下 (マルチカラーの壁、テラゾーの床、マルチカラーの床、三角天井、羽目板の壁) の写真
ミラノにある高級な広いおしゃれな廊下 (マルチカラーの壁、テラゾーの床、マルチカラーの床、三角天井、羽目板の壁) の写真

wood slat walls and ceiling, hidden mechanical door,
ダラスにあるラグジュアリーな広いコンテンポラリースタイルのおしゃれな廊下 (マルチカラーの壁、淡色無垢フローリング、茶色い床、板張り天井、板張り壁) の写真
ダラスにあるラグジュアリーな広いコンテンポラリースタイルのおしゃれな廊下 (マルチカラーの壁、淡色無垢フローリング、茶色い床、板張り天井、板張り壁) の写真
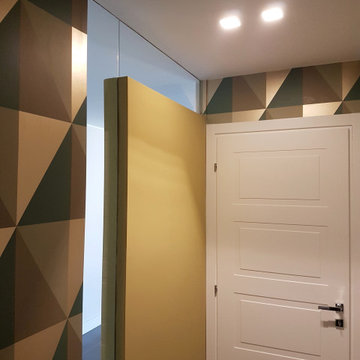
Un dettaglio delle asole tra ingresso e corridoio (questa volta fotografate all'interno del corridoio). Carta Cole & Son
ローマにある広いコンテンポラリースタイルのおしゃれな廊下 (マルチカラーの壁、磁器タイルの床、黒い床、折り上げ天井、壁紙) の写真
ローマにある広いコンテンポラリースタイルのおしゃれな廊下 (マルチカラーの壁、磁器タイルの床、黒い床、折り上げ天井、壁紙) の写真
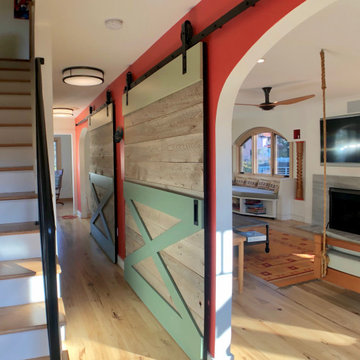
This transitional hallway divides the living area from the dining area with expansive arched doorways with sliding barn doors.
フィラデルフィアにある高級な広いトランジショナルスタイルのおしゃれな廊下 (マルチカラーの壁、淡色無垢フローリング、茶色い床、三角天井、白い天井) の写真
フィラデルフィアにある高級な広いトランジショナルスタイルのおしゃれな廊下 (マルチカラーの壁、淡色無垢フローリング、茶色い床、三角天井、白い天井) の写真
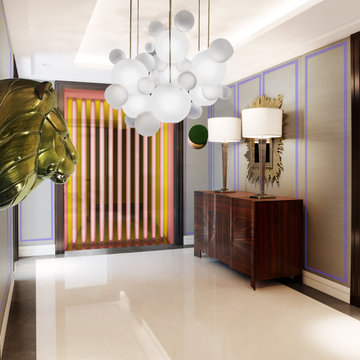
Luxury Entrance Hall in satin wallpaper wall panelling with contrasting beading. Contemporary and bold feature lighting pendants and collectable art pieces and installation.
style: Luxury & Modern Classic style interiors
project: GATED LUXURY NEW BUILD DEVELOPMENT WITH PENTHOUSES & APARTMENTS
Co-curated and Co-crafted by misch_MISCH studio
For full details see or contact us:
www.mischmisch.com
studio@mischmisch.com
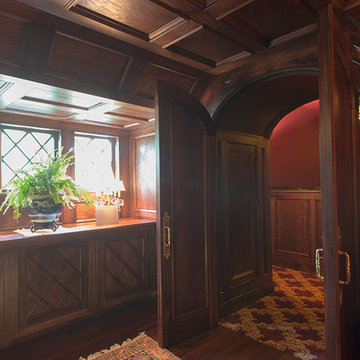
The entrance hallway to the theatre.
ボストンにある広いトラディショナルスタイルのおしゃれな廊下 (マルチカラーの壁、濃色無垢フローリング、茶色い床、板張り天井) の写真
ボストンにある広いトラディショナルスタイルのおしゃれな廊下 (マルチカラーの壁、濃色無垢フローリング、茶色い床、板張り天井) の写真
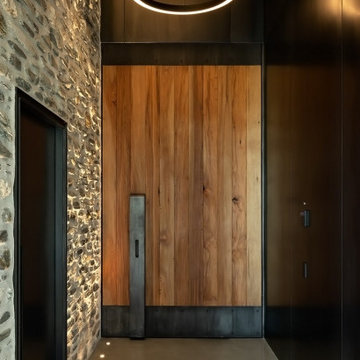
One of 16 bespoke interior doors –some panel, some pivot, and some with metal skins. Natural materials bring the outdoors inside, with gorgeous woods like Southland beech,recycled rimu, and American oak.
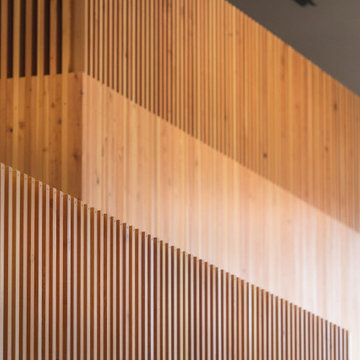
Specialized Bikes showroom custom slat wall
他の地域にある広いモダンスタイルのおしゃれな廊下 (マルチカラーの壁、コンクリートの床、グレーの床、表し梁、板張り壁) の写真
他の地域にある広いモダンスタイルのおしゃれな廊下 (マルチカラーの壁、コンクリートの床、グレーの床、表し梁、板張り壁) の写真
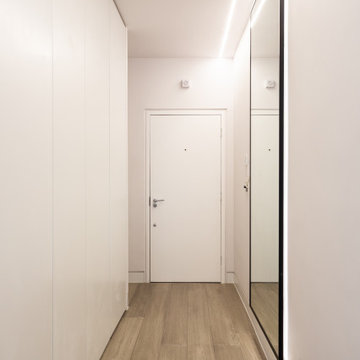
ロンドンにあるラグジュアリーな広いモダンスタイルのおしゃれな廊下 (マルチカラーの壁、濃色無垢フローリング、グレーの床、折り上げ天井、パネル壁) の写真
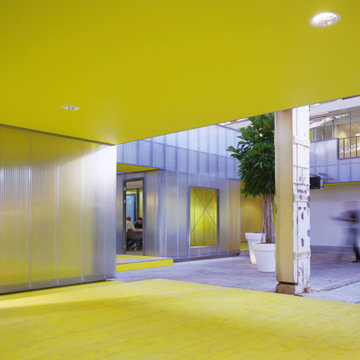
Mediateca y Semillero de Empresas en Hangar, para la adecuación de un edificio industrial en la zona portuaria de Rotterdam, Holanda. Giro arquitectónico desde una arquitectura preexistente de carácter fabril, hacia una transformada, mediante la incorporación de elementos estratégicos (aulas, escaleras, puertas...), contemporáneos y coloridos, generando un espacio lúdico y educativo, desligándose de la función y estética original.
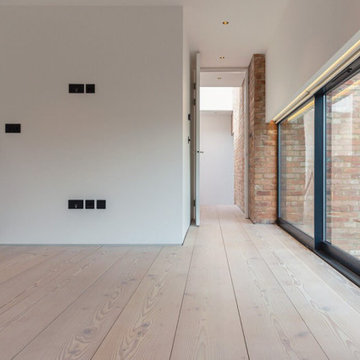
The hallway and landing areas showcase remarkable beauty, enhanced by the presence of sliding glass windows that provide a captivating view of the outdoors. The vibrant aura enveloping these spaces adds to the overall allure, creating an atmosphere of energy and warmth.
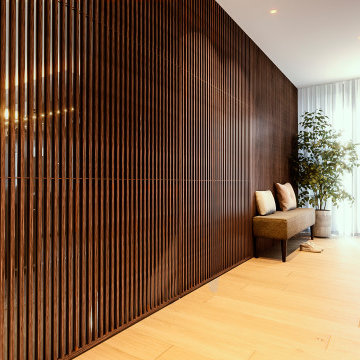
Progetto d’interni di un’abitazione di circa 240 mq all’ultimo piano di un edificio moderno in zona City Life a Milano. La zona giorno è composta da un ampio living con accesso al terrazzo e una zona pranzo con cucina a vista con isola isola centrale, colonne attrezzate ed espositori. La zona notte consta di una camera da letto master con bagno en-suite, armadiatura walk-in e a parete, una camera da letto doppia con sala da bagno e una camera singola con un ulteriore bagno.
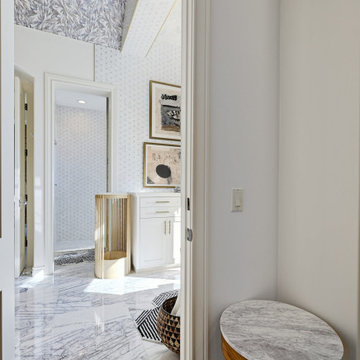
Every space deserves to be seen from any and all angles. The right design will highlight all parts of an area, welcoming anyone to really enjoy spending time there.
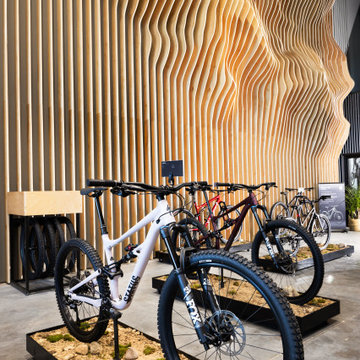
Specialized Bikes showroom custom feature wall
他の地域にある広いモダンスタイルのおしゃれな廊下 (マルチカラーの壁、コンクリートの床、グレーの床、表し梁、板張り壁) の写真
他の地域にある広いモダンスタイルのおしゃれな廊下 (マルチカラーの壁、コンクリートの床、グレーの床、表し梁、板張り壁) の写真
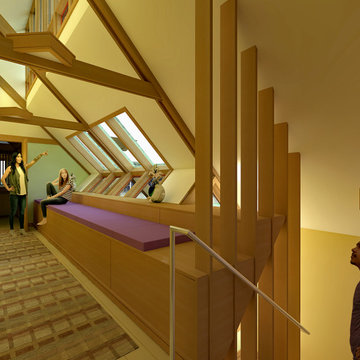
The Oliver/Fox residence was a home and shop that was designed for a young professional couple, he a furniture designer/maker, she in the Health care services, and their two young daughters.
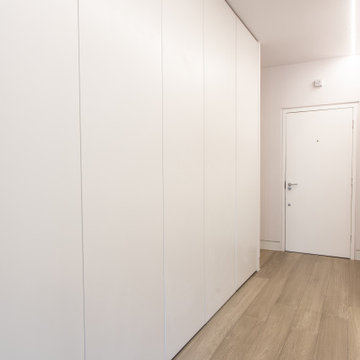
ロンドンにあるラグジュアリーな広いモダンスタイルのおしゃれな廊下 (マルチカラーの壁、濃色無垢フローリング、グレーの床、折り上げ天井、パネル壁) の写真
広い廊下 (全タイプの天井の仕上げ、マルチカラーの壁) の写真
1

