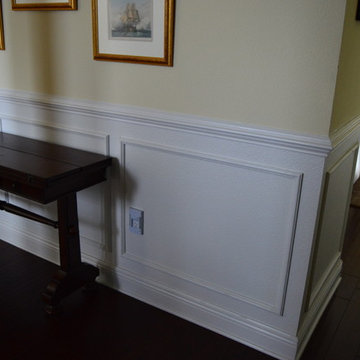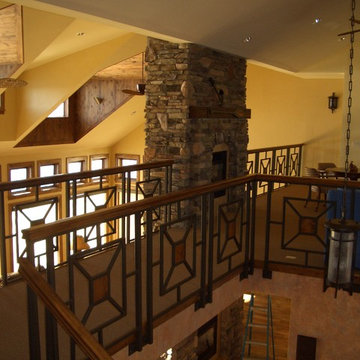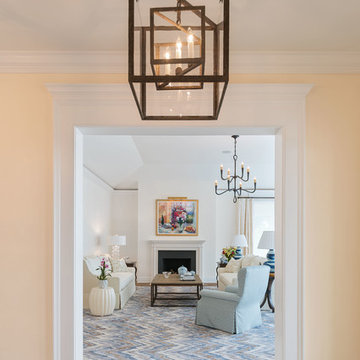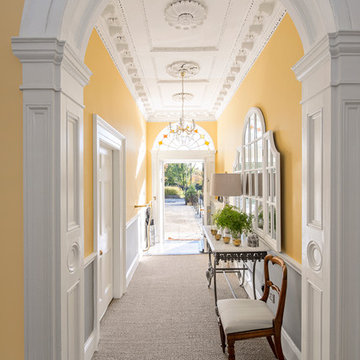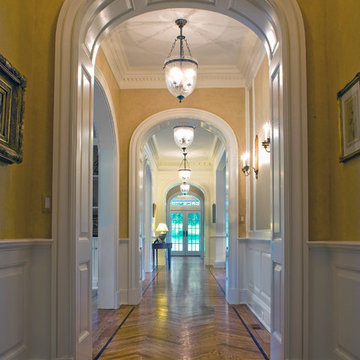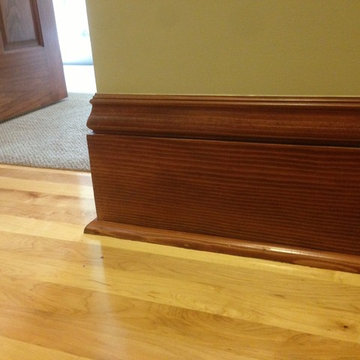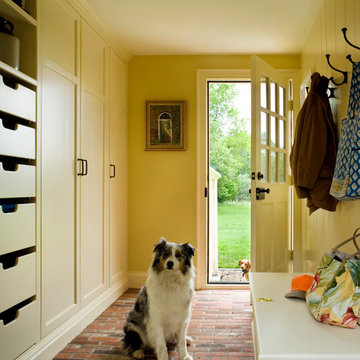広い、中くらいな廊下 (黄色い壁) の写真
絞り込み:
資材コスト
並び替え:今日の人気順
写真 21〜40 枚目(全 963 枚)
1/4
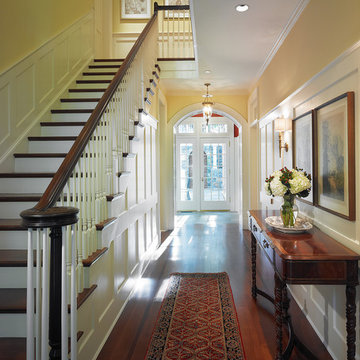
Our client was drawn to the property in Wesley Heights as it was in an established neighborhood of stately homes, on a quiet street with views of park. They wanted a traditional home for their young family with great entertaining spaces that took full advantage of the site.
The site was the challenge. The natural grade of the site was far from traditional. The natural grade at the rear of the property was about thirty feet above the street level. Large mature trees provided shade and needed to be preserved.
The solution was sectional. The first floor level was elevated from the street by 12 feet, with French doors facing the park. We created a courtyard at the first floor level that provide an outdoor entertaining space, with French doors that open the home to the courtyard.. By elevating the first floor level, we were able to allow on-grade parking and a private direct entrance to the lower level pub "Mulligans". An arched passage affords access to the courtyard from a shared driveway with the neighboring homes, while the stone fountain provides a focus.
A sweeping stone stair anchors one of the existing mature trees that was preserved and leads to the elevated rear garden. The second floor master suite opens to a sitting porch at the level of the upper garden, providing the third level of outdoor space that can be used for the children to play.
The home's traditional language is in context with its neighbors, while the design allows each of the three primary levels of the home to relate directly to the outside.
Builder: Peterson & Collins, Inc
Photos © Anice Hoachlander
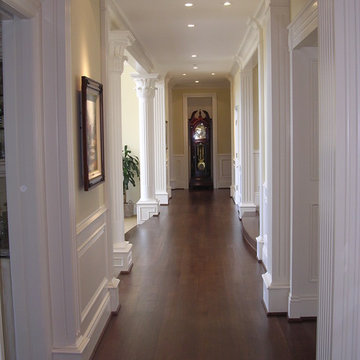
Designed while Design Director at edingerArchitects
サンディエゴにある広いトラディショナルスタイルのおしゃれな廊下 (黄色い壁、濃色無垢フローリング、茶色い床) の写真
サンディエゴにある広いトラディショナルスタイルのおしゃれな廊下 (黄色い壁、濃色無垢フローリング、茶色い床) の写真
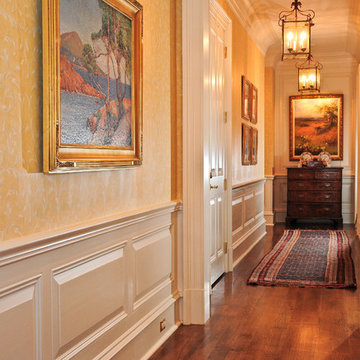
Oversized four panel solid wood doors with custom trim, raised panel wainscotting and a large cove crown moulding all painted to match draw your eye down this impressive hallway. To cap the hallway there is a full height wood panel above the wainscot painted to match, the perfect transition piece.
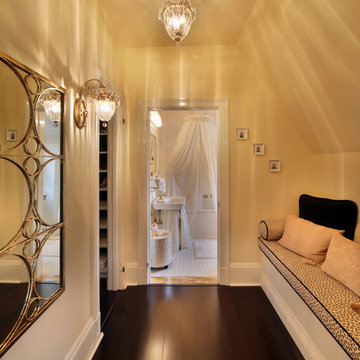
This 7 bedroom, 8 bath home was inspired by the French countryside. It features luxurious materials while maintaining the warmth and comfort necessary for family enjoyment
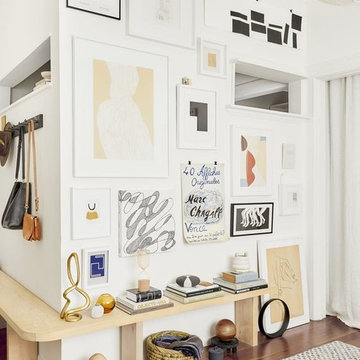
The first inspo pic for Hilah's Dual Office and & Guest Room. She told us she loved neutral tones and wanted lots of art work on her wall, so we thought this would do the trick.
photo credit: Pinterest
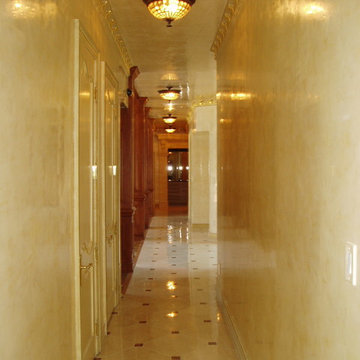
Waxed, Light yellow Texston Venetian plaster
デンバーにある高級な広いヴィクトリアン調のおしゃれな廊下 (黄色い壁、磁器タイルの床) の写真
デンバーにある高級な広いヴィクトリアン調のおしゃれな廊下 (黄色い壁、磁器タイルの床) の写真
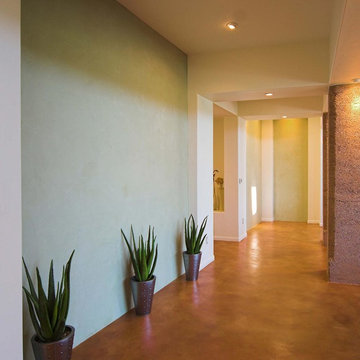
American Clay Porcelina Fairfield Green clay plaster
フェニックスにある中くらいなサンタフェスタイルのおしゃれな廊下 (黄色い壁、コンクリートの床) の写真
フェニックスにある中くらいなサンタフェスタイルのおしゃれな廊下 (黄色い壁、コンクリートの床) の写真

Somerset barn conversion. second home in the country.
他の地域にある中くらいなカントリー風のおしゃれな廊下 (黄色い壁、グレーの床、三角天井) の写真
他の地域にある中くらいなカントリー風のおしゃれな廊下 (黄色い壁、グレーの床、三角天井) の写真

The bookcases were designed using stock cabinets then faced w/ typical trim detail. This saves cost and gives a custom built-in look. The doorways to 2 Bedrooms were integrated into the bookcases.
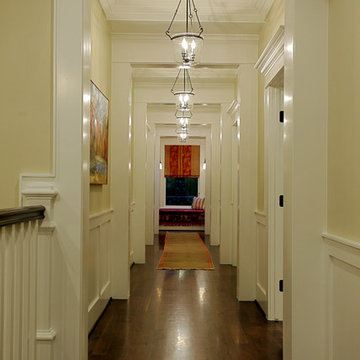
Stone Acorn Builders presents Houston's first Southern Living Showcase in 2012.
ヒューストンにある広いトラディショナルスタイルのおしゃれな廊下 (黄色い壁、濃色無垢フローリング) の写真
ヒューストンにある広いトラディショナルスタイルのおしゃれな廊下 (黄色い壁、濃色無垢フローリング) の写真
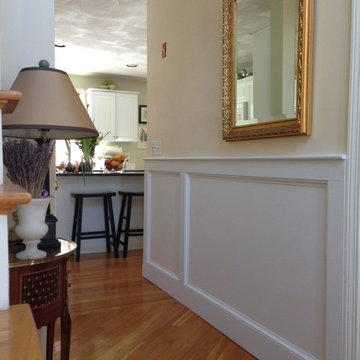
Connolly Management Group, LLC Staff
ボストンにあるお手頃価格の中くらいなトラディショナルスタイルのおしゃれな廊下 (黄色い壁、無垢フローリング、茶色い床) の写真
ボストンにあるお手頃価格の中くらいなトラディショナルスタイルのおしゃれな廊下 (黄色い壁、無垢フローリング、茶色い床) の写真
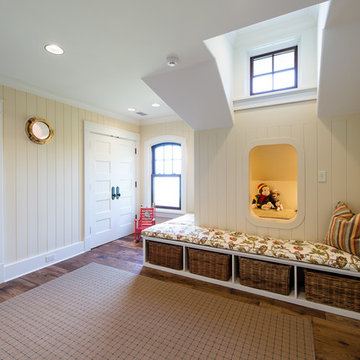
Children's Play Space Flanked by Bunk Rooms and Featuring Porthole Windows and a Play Nook
チャールストンにある高級な広いカントリー風のおしゃれな廊下 (黄色い壁、無垢フローリング) の写真
チャールストンにある高級な広いカントリー風のおしゃれな廊下 (黄色い壁、無垢フローリング) の写真
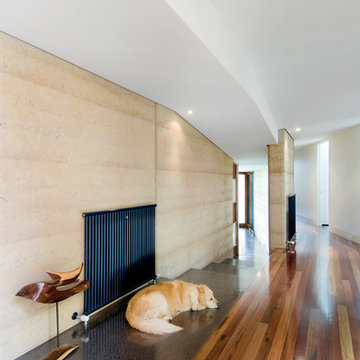
The entry, with a polished concrete flooring strip leading the way to the living room. Photo by Emma Cross
メルボルンにあるラグジュアリーな広いコンテンポラリースタイルのおしゃれな廊下 (黄色い壁、濃色無垢フローリング) の写真
メルボルンにあるラグジュアリーな広いコンテンポラリースタイルのおしゃれな廊下 (黄色い壁、濃色無垢フローリング) の写真
広い、中くらいな廊下 (黄色い壁) の写真
2
