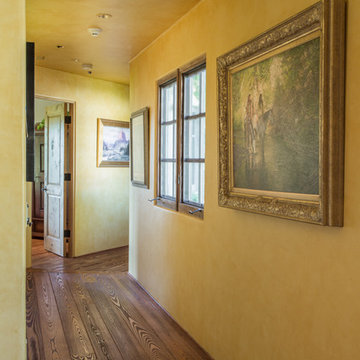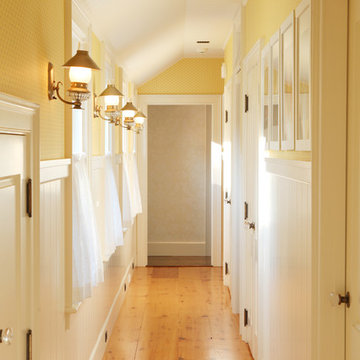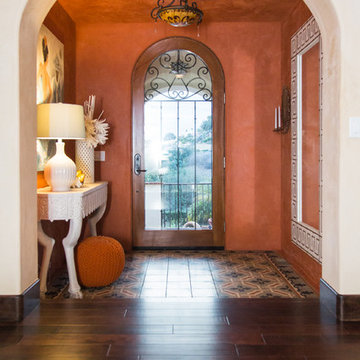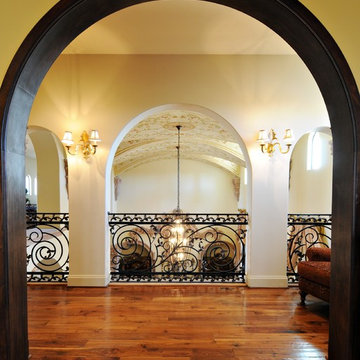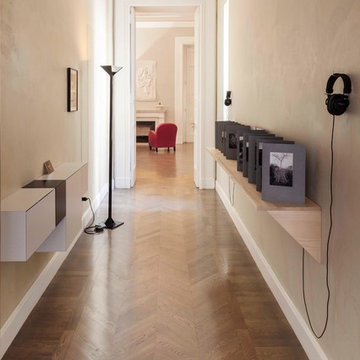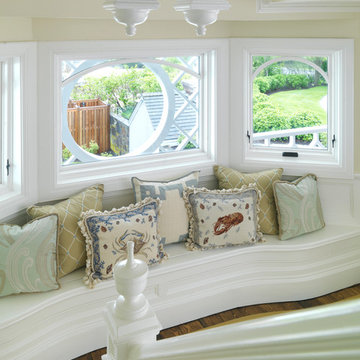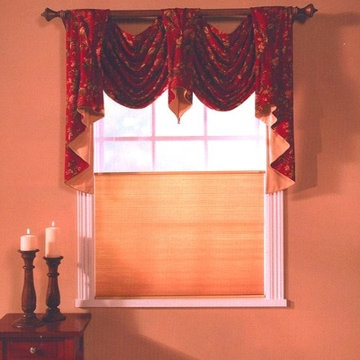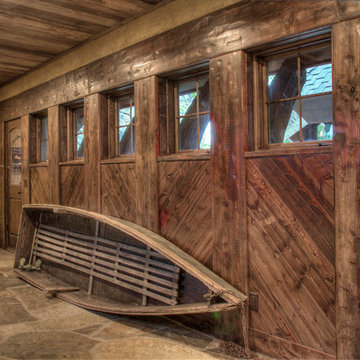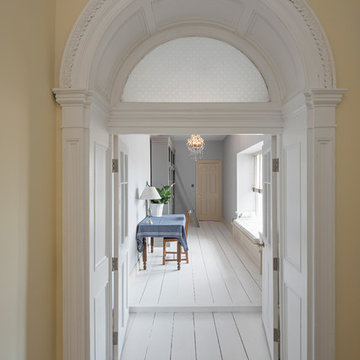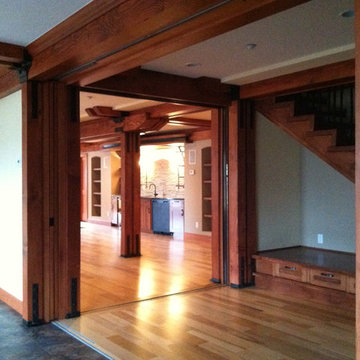広い、中くらいな廊下 (オレンジの壁、黄色い壁) の写真
絞り込み:
資材コスト
並び替え:今日の人気順
写真 1〜20 枚目(全 1,123 枚)
1/5
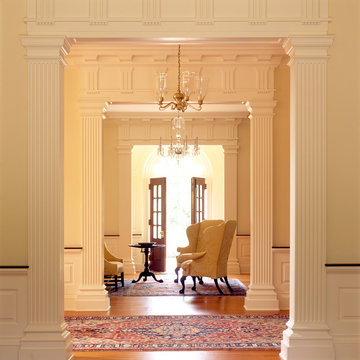
Gordon Beall photographer
ワシントンD.C.にある広いトラディショナルスタイルのおしゃれな廊下 (無垢フローリング、黄色い壁) の写真
ワシントンD.C.にある広いトラディショナルスタイルのおしゃれな廊下 (無垢フローリング、黄色い壁) の写真
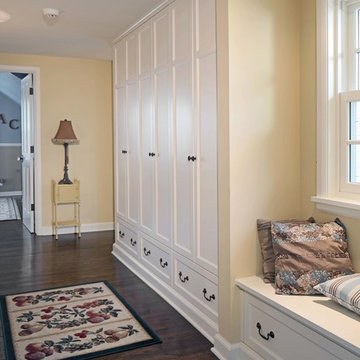
Custom cabinetry by Eurowood Cabinets. Designed by Cramer Kreski Designs.
オマハにある中くらいなカントリー風のおしゃれな廊下 (黄色い壁、濃色無垢フローリング) の写真
オマハにある中くらいなカントリー風のおしゃれな廊下 (黄色い壁、濃色無垢フローリング) の写真
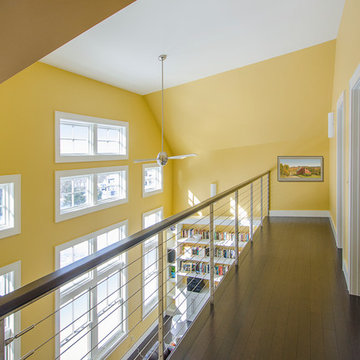
Carolyn Bates
バーリントンにある広いトラディショナルスタイルのおしゃれな廊下 (黄色い壁、濃色無垢フローリング、茶色い床) の写真
バーリントンにある広いトラディショナルスタイルのおしゃれな廊下 (黄色い壁、濃色無垢フローリング、茶色い床) の写真

Open concept home built for entertaining, Spanish inspired colors & details, known as the Hacienda Chic style from Interior Designer Ashley Astleford, ASID, TBAE, BPN Photography: Dan Piassick of PiassickPhoto
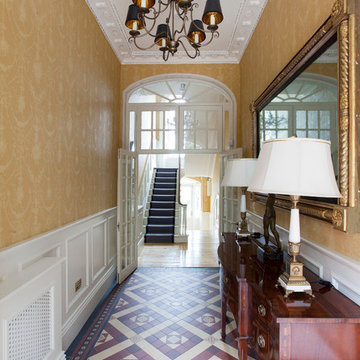
Infinity Media
ダブリンにある中くらいなトラディショナルスタイルのおしゃれな廊下 (黄色い壁、リノリウムの床、マルチカラーの床) の写真
ダブリンにある中くらいなトラディショナルスタイルのおしゃれな廊下 (黄色い壁、リノリウムの床、マルチカラーの床) の写真

Charles Hilton Architects, Robert Benson Photography
From grand estates, to exquisite country homes, to whole house renovations, the quality and attention to detail of a "Significant Homes" custom home is immediately apparent. Full time on-site supervision, a dedicated office staff and hand picked professional craftsmen are the team that take you from groundbreaking to occupancy. Every "Significant Homes" project represents 45 years of luxury homebuilding experience, and a commitment to quality widely recognized by architects, the press and, most of all....thoroughly satisfied homeowners. Our projects have been published in Architectural Digest 6 times along with many other publications and books. Though the lion share of our work has been in Fairfield and Westchester counties, we have built homes in Palm Beach, Aspen, Maine, Nantucket and Long Island.

Great hall tree with lots of hooks and a stained bench for sitting. Lots of added cubbies for maximum storage.
Architect: Meyer Design
Photos: Jody Kmetz

This is a very well detailed custom home on a smaller scale, measuring only 3,000 sf under a/c. Every element of the home was designed by some of Sarasota's top architects, landscape architects and interior designers. One of the highlighted features are the true cypress timber beams that span the great room. These are not faux box beams but true timbers. Another awesome design feature is the outdoor living room boasting 20' pitched ceilings and a 37' tall chimney made of true boulders stacked over the course of 1 month.
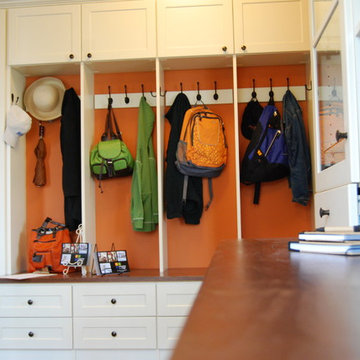
Creating distinct spaces for jackets, hats and gloves and shoes keeps your back hall organized. A bench seat is handy when putting on boots. Crown molding adds a finishing touch. Door style is shaker with satin nickel hardware. This space is perfect for keeping the household organized too. A desk with full, home office function organizes family calendars, financial tasks, and web surfing. Photos by Creative Storage.
広い、中くらいな廊下 (オレンジの壁、黄色い壁) の写真
1
