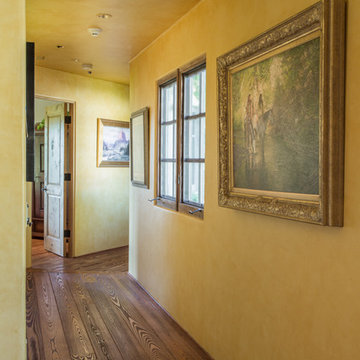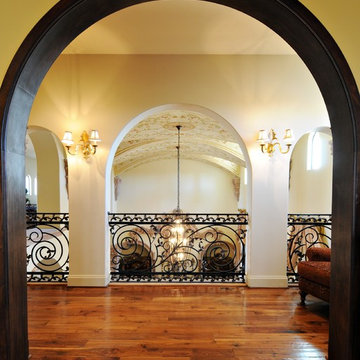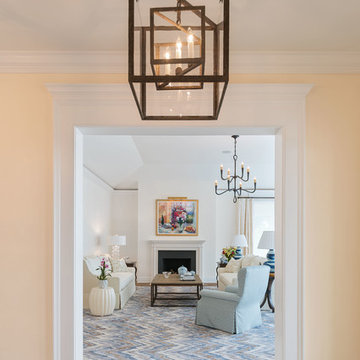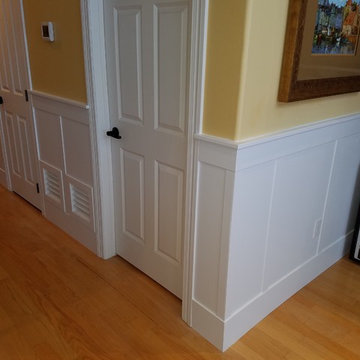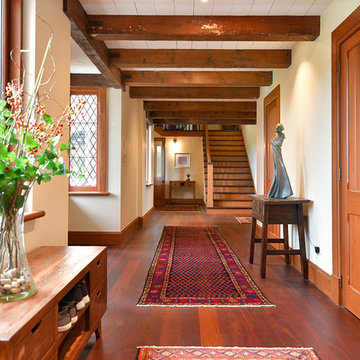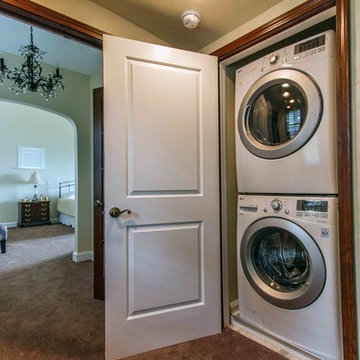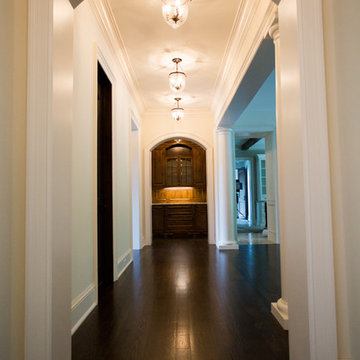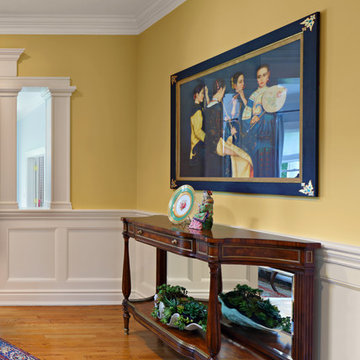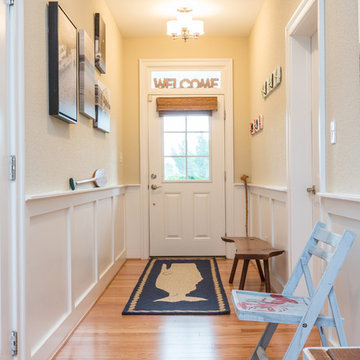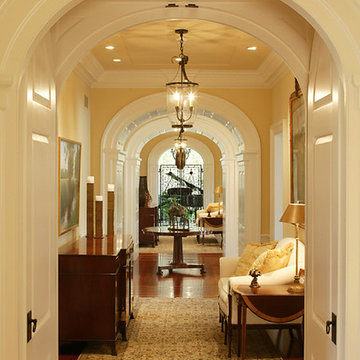広い、中くらいな廊下 (茶色い床、黄色い壁) の写真
絞り込み:
資材コスト
並び替え:今日の人気順
写真 1〜20 枚目(全 167 枚)
1/5
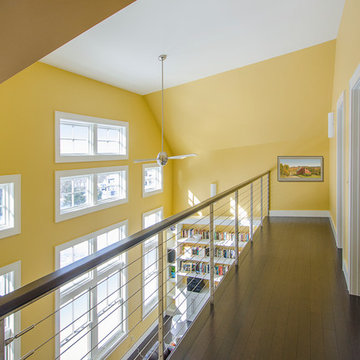
Carolyn Bates
バーリントンにある広いトラディショナルスタイルのおしゃれな廊下 (黄色い壁、濃色無垢フローリング、茶色い床) の写真
バーリントンにある広いトラディショナルスタイルのおしゃれな廊下 (黄色い壁、濃色無垢フローリング、茶色い床) の写真
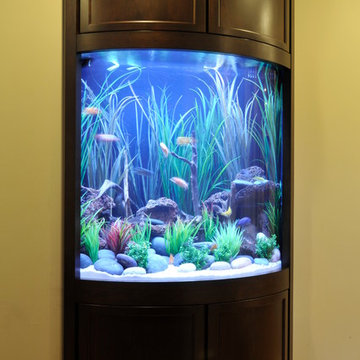
The last step is installing the millwork façade and securing it in place. The aquarium is complete and fish can be added in a few days.
ヒューストンにある広いトランジショナルスタイルのおしゃれな廊下 (黄色い壁、無垢フローリング、茶色い床) の写真
ヒューストンにある広いトランジショナルスタイルのおしゃれな廊下 (黄色い壁、無垢フローリング、茶色い床) の写真
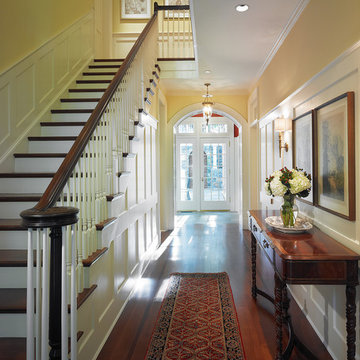
Our client was drawn to the property in Wesley Heights as it was in an established neighborhood of stately homes, on a quiet street with views of park. They wanted a traditional home for their young family with great entertaining spaces that took full advantage of the site.
The site was the challenge. The natural grade of the site was far from traditional. The natural grade at the rear of the property was about thirty feet above the street level. Large mature trees provided shade and needed to be preserved.
The solution was sectional. The first floor level was elevated from the street by 12 feet, with French doors facing the park. We created a courtyard at the first floor level that provide an outdoor entertaining space, with French doors that open the home to the courtyard.. By elevating the first floor level, we were able to allow on-grade parking and a private direct entrance to the lower level pub "Mulligans". An arched passage affords access to the courtyard from a shared driveway with the neighboring homes, while the stone fountain provides a focus.
A sweeping stone stair anchors one of the existing mature trees that was preserved and leads to the elevated rear garden. The second floor master suite opens to a sitting porch at the level of the upper garden, providing the third level of outdoor space that can be used for the children to play.
The home's traditional language is in context with its neighbors, while the design allows each of the three primary levels of the home to relate directly to the outside.
Builder: Peterson & Collins, Inc
Photos © Anice Hoachlander
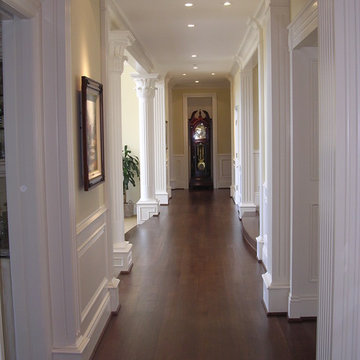
Designed while Design Director at edingerArchitects
サンディエゴにある広いトラディショナルスタイルのおしゃれな廊下 (黄色い壁、濃色無垢フローリング、茶色い床) の写真
サンディエゴにある広いトラディショナルスタイルのおしゃれな廊下 (黄色い壁、濃色無垢フローリング、茶色い床) の写真
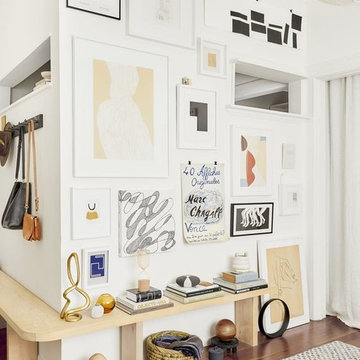
The first inspo pic for Hilah's Dual Office and & Guest Room. She told us she loved neutral tones and wanted lots of art work on her wall, so we thought this would do the trick.
photo credit: Pinterest
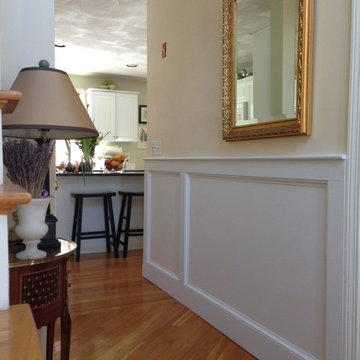
Connolly Management Group, LLC Staff
ボストンにあるお手頃価格の中くらいなトラディショナルスタイルのおしゃれな廊下 (黄色い壁、無垢フローリング、茶色い床) の写真
ボストンにあるお手頃価格の中くらいなトラディショナルスタイルのおしゃれな廊下 (黄色い壁、無垢フローリング、茶色い床) の写真
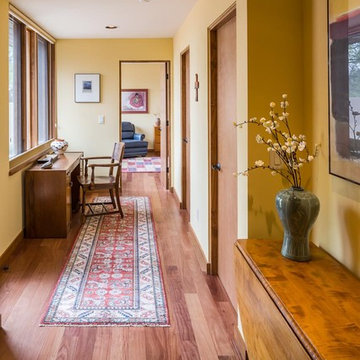
A wide hallway that doubles as a study with natural light and view out to the courtyard.
Kirk Gittings
アルバカーキにある高級な中くらいなサンタフェスタイルのおしゃれな廊下 (黄色い壁、無垢フローリング、茶色い床) の写真
アルバカーキにある高級な中くらいなサンタフェスタイルのおしゃれな廊下 (黄色い壁、無垢フローリング、茶色い床) の写真
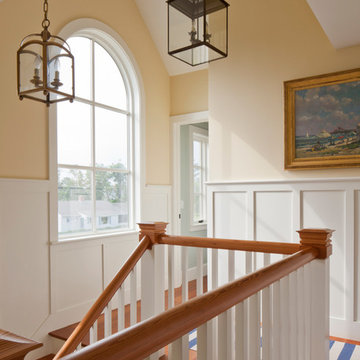
Photo Credits: Brian Vanden Brink
ボストンにある中くらいなビーチスタイルのおしゃれな廊下 (黄色い壁、無垢フローリング、茶色い床) の写真
ボストンにある中くらいなビーチスタイルのおしゃれな廊下 (黄色い壁、無垢フローリング、茶色い床) の写真
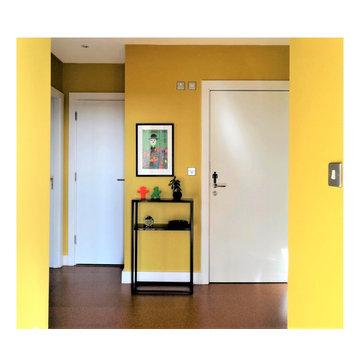
The seven wooden doors were painted white to allow for a cheery wall colour.
The floors were changed to cork to warm it up and modernise it. Some of the eclectic art could be hung here adding to the fun.
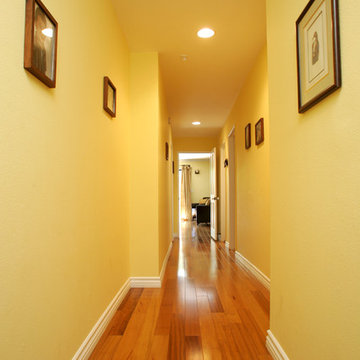
We were thrilled to take on this whole home remodel for a growing family in Santa Monica. The home is a multi-level condominium. They were looking for a contemporary update. The living room offers a custom built mantel with entertainment center. The kitchen and bathrooms all have custom made cabinetry. Unique in this kitchen is the down draft. The border floor tile in the kid’s bathroom ties all of the green mosaic marble together. However, our favorite feature may be the fire pit which allows the homeowners to enjoy their patio all year long.
広い、中くらいな廊下 (茶色い床、黄色い壁) の写真
1
