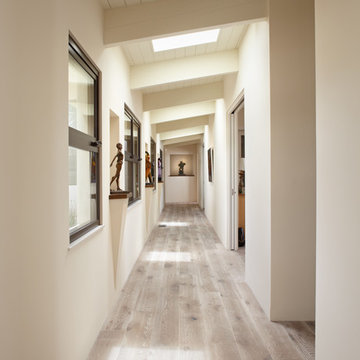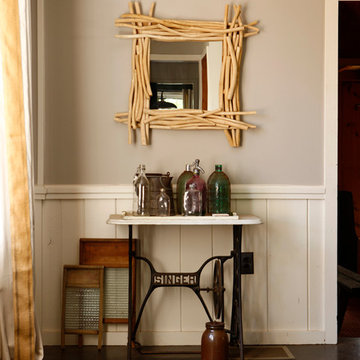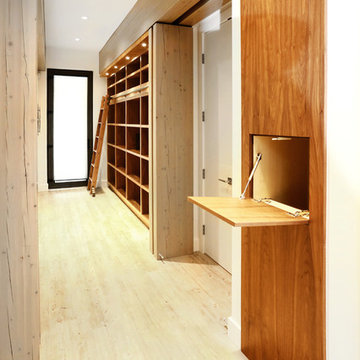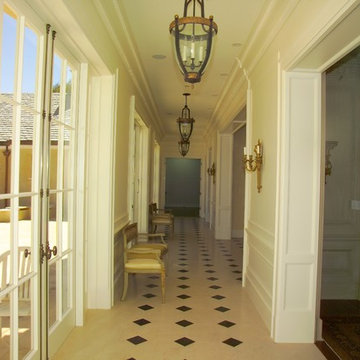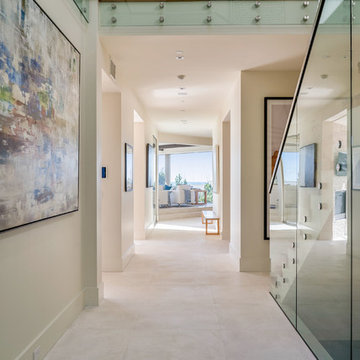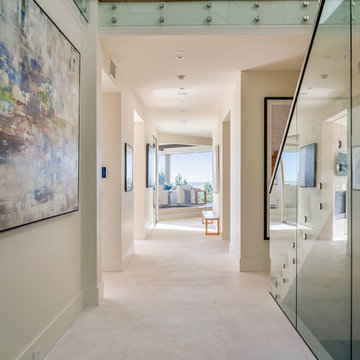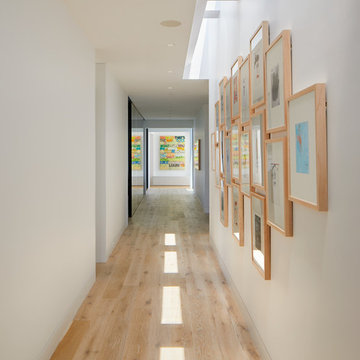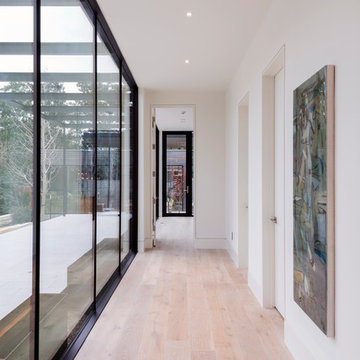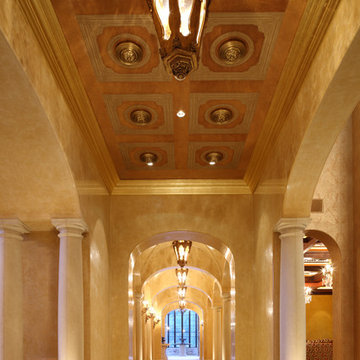巨大な廊下の写真
絞り込み:
資材コスト
並び替え:今日の人気順
写真 701〜720 枚目(全 3,131 枚)
1/2
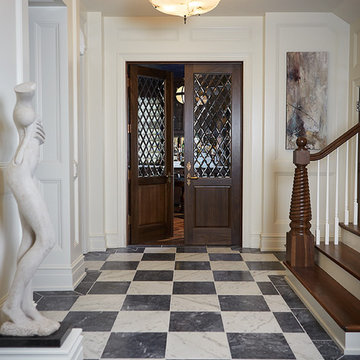
Builder: J. Peterson Homes
Interior Designer: Francesca Owens
Photographers: Ashley Avila Photography, Bill Hebert, & FulView
Capped by a picturesque double chimney and distinguished by its distinctive roof lines and patterned brick, stone and siding, Rookwood draws inspiration from Tudor and Shingle styles, two of the world’s most enduring architectural forms. Popular from about 1890 through 1940, Tudor is characterized by steeply pitched roofs, massive chimneys, tall narrow casement windows and decorative half-timbering. Shingle’s hallmarks include shingled walls, an asymmetrical façade, intersecting cross gables and extensive porches. A masterpiece of wood and stone, there is nothing ordinary about Rookwood, which combines the best of both worlds.
Once inside the foyer, the 3,500-square foot main level opens with a 27-foot central living room with natural fireplace. Nearby is a large kitchen featuring an extended island, hearth room and butler’s pantry with an adjacent formal dining space near the front of the house. Also featured is a sun room and spacious study, both perfect for relaxing, as well as two nearby garages that add up to almost 1,500 square foot of space. A large master suite with bath and walk-in closet which dominates the 2,700-square foot second level which also includes three additional family bedrooms, a convenient laundry and a flexible 580-square-foot bonus space. Downstairs, the lower level boasts approximately 1,000 more square feet of finished space, including a recreation room, guest suite and additional storage.
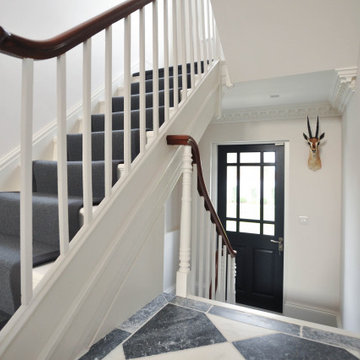
Perfectly renovated stairwell in a bright and spacious Victorian house.
ロンドンにあるラグジュアリーな巨大なトラディショナルスタイルのおしゃれな廊下 (白い壁、大理石の床、マルチカラーの床、格子天井) の写真
ロンドンにあるラグジュアリーな巨大なトラディショナルスタイルのおしゃれな廊下 (白い壁、大理石の床、マルチカラーの床、格子天井) の写真
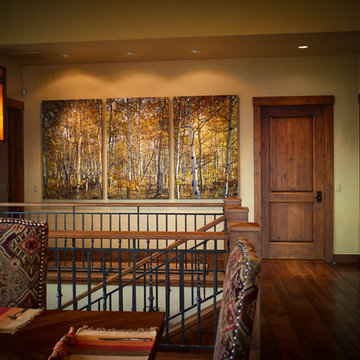
James Bourret
他の地域にあるお手頃価格の巨大なコンテンポラリースタイルのおしゃれな廊下 (ベージュの壁、濃色無垢フローリング) の写真
他の地域にあるお手頃価格の巨大なコンテンポラリースタイルのおしゃれな廊下 (ベージュの壁、濃色無垢フローリング) の写真
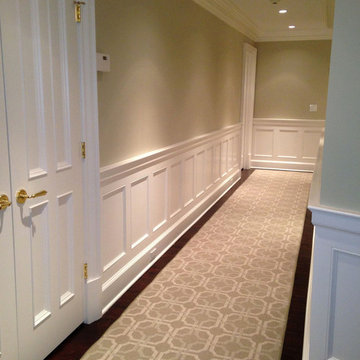
Walls were repainted throughout and new carpet installed. Photography by Lorraine Regan.
MLC Interiors
35 Old Farm Road
Basking Ridge, NJ 07920
ニューヨークにある高級な巨大なトラディショナルスタイルのおしゃれな廊下 (カーペット敷き、ベージュの壁、グレーの床) の写真
ニューヨークにある高級な巨大なトラディショナルスタイルのおしゃれな廊下 (カーペット敷き、ベージュの壁、グレーの床) の写真
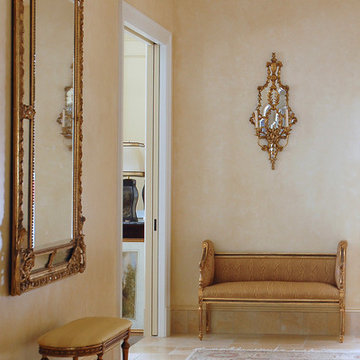
Leona Mozes Photography
モントリオールにあるラグジュアリーな巨大なトラディショナルスタイルのおしゃれな廊下 (黄色い壁、トラバーチンの床) の写真
モントリオールにあるラグジュアリーな巨大なトラディショナルスタイルのおしゃれな廊下 (黄色い壁、トラバーチンの床) の写真
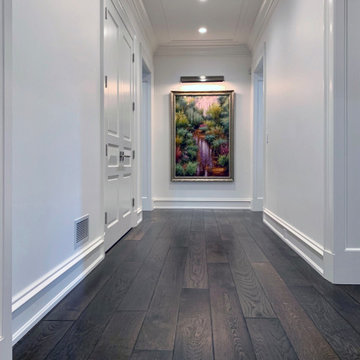
The living spaces include massive exposed beams that define the ceiling. The stone fireplace centers the room with its matching hand carved wood mantel. The Vintage French Oak floors finish off the living space with their stunning beauty and aged patina grain pattern. Floor: 7″ wide-plank Vintage French Oak Rustic Character Victorian Collection hand scraped pillowed edge color Vanee Satin Hardwax Oil. For more information please email us at: sales@signaturehardwoods.com
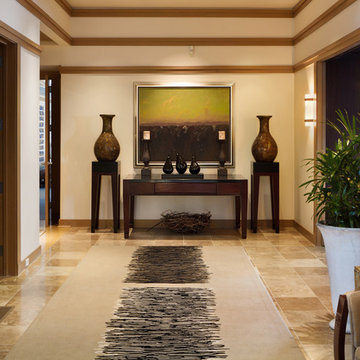
This Nebraska residence sets the bar in Prairie architecture and design. High ceilings and natural stone give the hall a grand, yet warm and comfortable aesthetic.
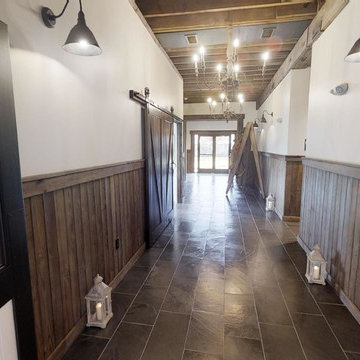
Old dairy barn completely remodeled into a wedding venue/ event center.
ワシントンD.C.にあるラグジュアリーな巨大なカントリー風のおしゃれな廊下 (スレートの床、グレーの床) の写真
ワシントンD.C.にあるラグジュアリーな巨大なカントリー風のおしゃれな廊下 (スレートの床、グレーの床) の写真
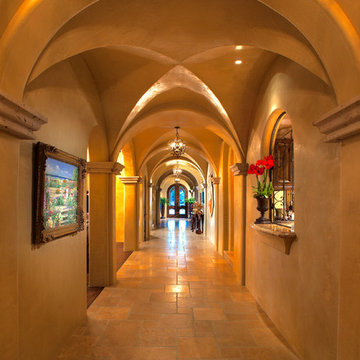
World Renowned Luxury Home Builder Fratantoni Luxury Estates built these beautiful Hallways! They build homes for families all over the country in any size and style. They also have in-house Architecture Firm Fratantoni Design and world-class interior designer Firm Fratantoni Interior Designers! Hire one or all three companies to design, build and or remodel your home!
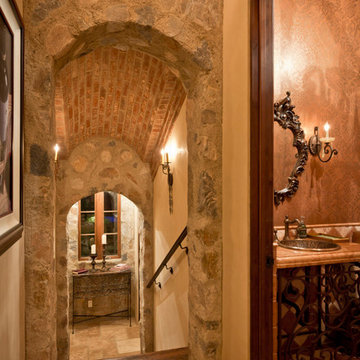
Custom Luxury Home with a Mexican inpsired style by Fratantoni Interior Designers!
Follow us on Pinterest, Twitter, Facebook, and Instagram for more inspirational photos!
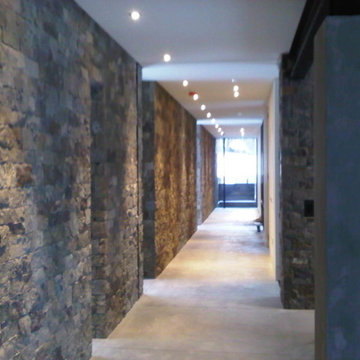
Gallery/Hall towards east master wing.
デンバーにあるラグジュアリーな巨大なモダンスタイルのおしゃれな廊下 (茶色い壁、コンクリートの床) の写真
デンバーにあるラグジュアリーな巨大なモダンスタイルのおしゃれな廊下 (茶色い壁、コンクリートの床) の写真
巨大な廊下の写真
36
