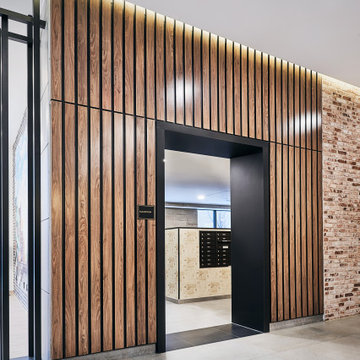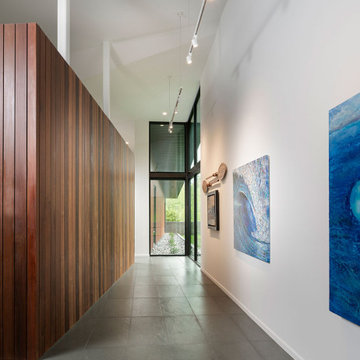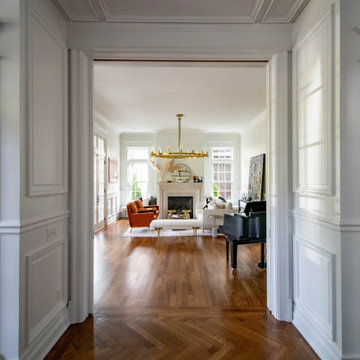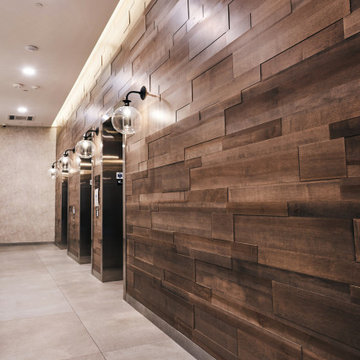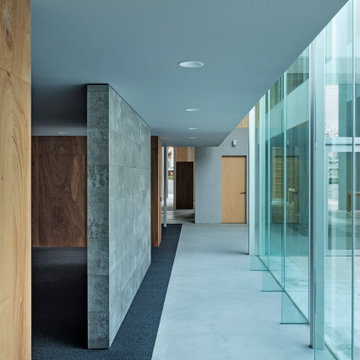巨大な廊下 (パネル壁) の写真
絞り込み:
資材コスト
並び替え:今日の人気順
写真 1〜20 枚目(全 64 枚)
1/3

Benjamin Hill Photography
ヒューストンにあるラグジュアリーな巨大なトラディショナルスタイルのおしゃれな廊下 (白い壁、無垢フローリング、茶色い床、パネル壁、白い天井) の写真
ヒューストンにあるラグジュアリーな巨大なトラディショナルスタイルのおしゃれな廊下 (白い壁、無垢フローリング、茶色い床、パネル壁、白い天井) の写真
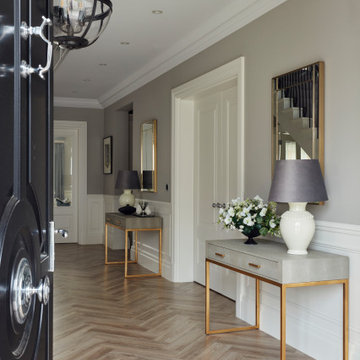
A classic and elegant hallway with herringbone flooring and wall panelling
サリーにある巨大なコンテンポラリースタイルのおしゃれな廊下 (グレーの壁、クッションフロア、パネル壁) の写真
サリーにある巨大なコンテンポラリースタイルのおしゃれな廊下 (グレーの壁、クッションフロア、パネル壁) の写真
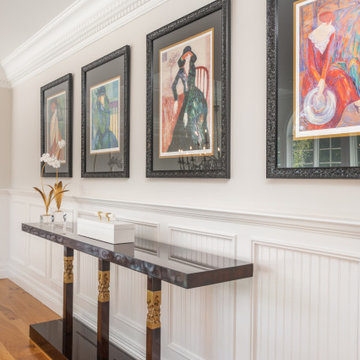
Stepping into this classic glamour dramatic foyer is a fabulous way to feel welcome at home. The color palette is timeless with a bold splash of green which adds drama to the space. Luxurious fabrics, chic furnishings and gorgeous accessories set the tone for this high end makeover which did not involve any structural renovations.

For this showhouse, Celene chose the Desert Oak Laminate in the Herringbone style (it is also available in a matching straight plank). This floor runs from the front door through the hallway, into the open plan kitchen / dining / living space.

In this hallway, millwork transforms the space from plain and simple to stunning and sophisticated. These details provide intricacy and human scale to large wall and ceiling surfaces. The more detailed the millwork, the more the house becomes a home.
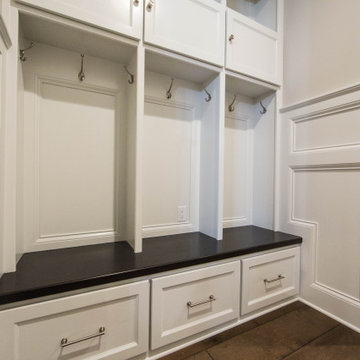
This custom created entry way bench has ample coat hooks and storage.
インディアナポリスにあるラグジュアリーな巨大なトラディショナルスタイルのおしゃれな廊下 (白い壁、無垢フローリング、茶色い床、パネル壁) の写真
インディアナポリスにあるラグジュアリーな巨大なトラディショナルスタイルのおしゃれな廊下 (白い壁、無垢フローリング、茶色い床、パネル壁) の写真
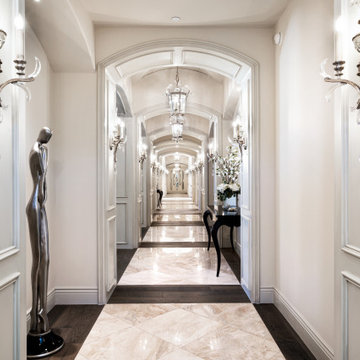
We can't get enough of this hallway's arched entryways, custom wall sconces, and the marble and wood floor.
フェニックスにあるラグジュアリーな巨大なミッドセンチュリースタイルのおしゃれな廊下 (白い壁、大理石の床、白い床、格子天井、パネル壁) の写真
フェニックスにあるラグジュアリーな巨大なミッドセンチュリースタイルのおしゃれな廊下 (白い壁、大理石の床、白い床、格子天井、パネル壁) の写真
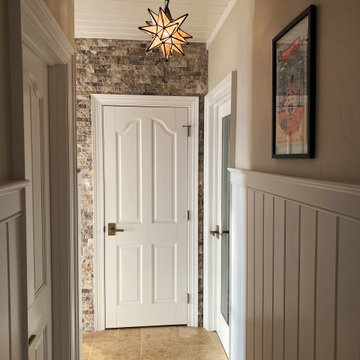
Full Lake Home Renovation
ミルウォーキーにある巨大なトランジショナルスタイルのおしゃれな廊下 (大理石の床、茶色い床、板張り天井、パネル壁) の写真
ミルウォーキーにある巨大なトランジショナルスタイルのおしゃれな廊下 (大理石の床、茶色い床、板張り天井、パネル壁) の写真
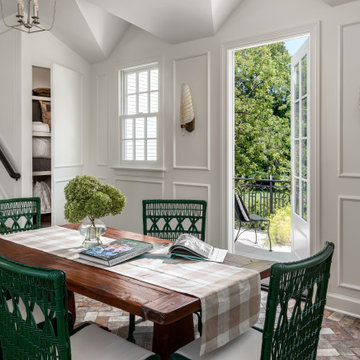
Grand hall above connector space between existing home and new addition
Photography: Garett + Carrie Buell of Studiobuell/ studiobuell.com
ナッシュビルにある巨大なトラディショナルスタイルのおしゃれな廊下 (白い壁、レンガの床、三角天井、パネル壁) の写真
ナッシュビルにある巨大なトラディショナルスタイルのおしゃれな廊下 (白い壁、レンガの床、三角天井、パネル壁) の写真
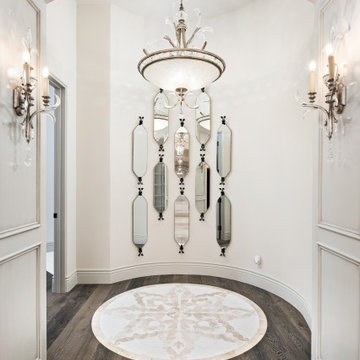
Mosaic floor tile, custom wall sconces, and wood floor.
フェニックスにあるラグジュアリーな巨大なミッドセンチュリースタイルのおしゃれな廊下 (白い壁、無垢フローリング、茶色い床、格子天井、パネル壁) の写真
フェニックスにあるラグジュアリーな巨大なミッドセンチュリースタイルのおしゃれな廊下 (白い壁、無垢フローリング、茶色い床、格子天井、パネル壁) の写真
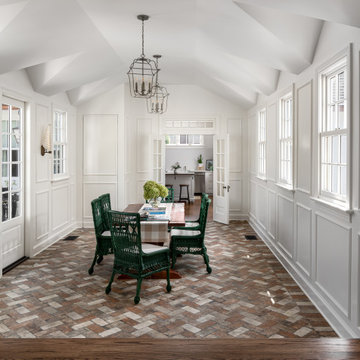
Grand hall above connector space between existing home and new addition
Photography: Garett + Carrie Buell of Studiobuell/ studiobuell.com
ナッシュビルにある巨大なトラディショナルスタイルのおしゃれな廊下 (白い壁、レンガの床、三角天井、パネル壁) の写真
ナッシュビルにある巨大なトラディショナルスタイルのおしゃれな廊下 (白い壁、レンガの床、三角天井、パネル壁) の写真
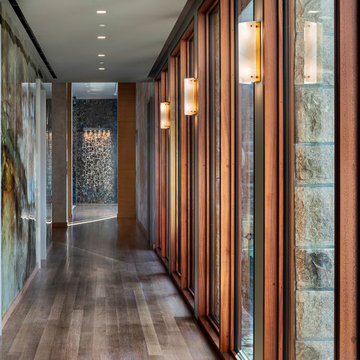
Windows:
• Same as previous
Interior Art Wall:
• Aluminum-back Resin Panels from Studium, David Meitus
• Artist: Alex Turco
• Pattern: Custom-made Green Onyx
巨大な廊下 (パネル壁) の写真
1


