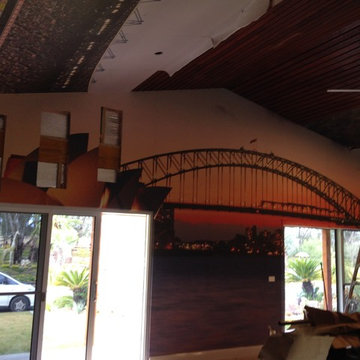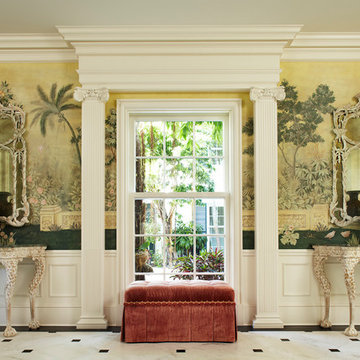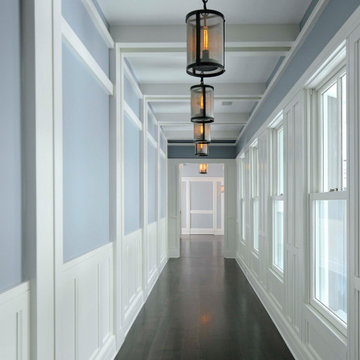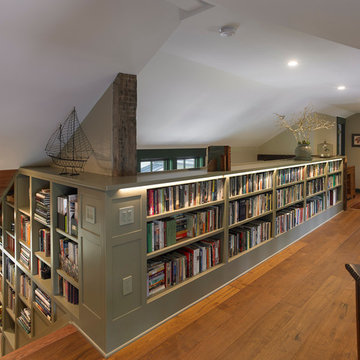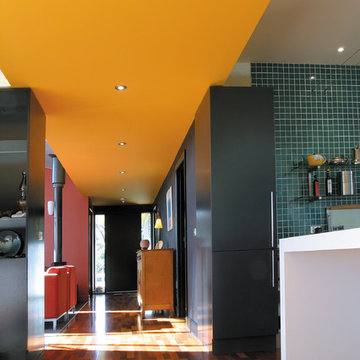巨大な廊下 (マルチカラーの壁) の写真
絞り込み:
資材コスト
並び替え:今日の人気順
写真 1〜20 枚目(全 108 枚)
1/3

This hallway has arched entryways, custom chandeliers, vaulted ceilings, and a marble floor.
フェニックスにあるラグジュアリーな巨大な地中海スタイルのおしゃれな廊下 (マルチカラーの壁、大理石の床、マルチカラーの床、格子天井、パネル壁) の写真
フェニックスにあるラグジュアリーな巨大な地中海スタイルのおしゃれな廊下 (マルチカラーの壁、大理石の床、マルチカラーの床、格子天井、パネル壁) の写真
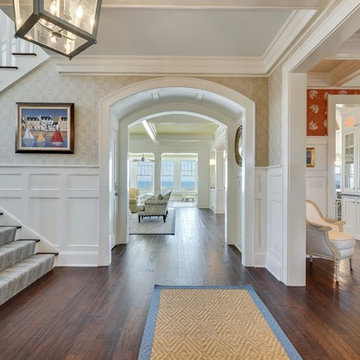
Motion City Media
ニューヨークにあるラグジュアリーな巨大なビーチスタイルのおしゃれな廊下 (マルチカラーの壁、濃色無垢フローリング、茶色い床) の写真
ニューヨークにあるラグジュアリーな巨大なビーチスタイルのおしゃれな廊下 (マルチカラーの壁、濃色無垢フローリング、茶色い床) の写真
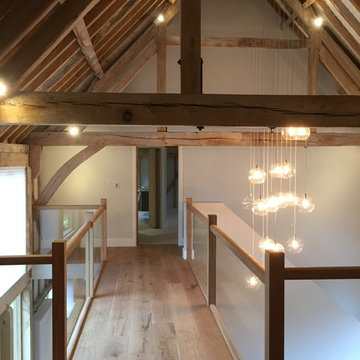
Galleried landing and bespoke chandelier, oak flooring to bridge,
ウィルトシャーにあるラグジュアリーな巨大なコンテンポラリースタイルのおしゃれな廊下 (マルチカラーの壁、淡色無垢フローリング) の写真
ウィルトシャーにあるラグジュアリーな巨大なコンテンポラリースタイルのおしゃれな廊下 (マルチカラーの壁、淡色無垢フローリング) の写真
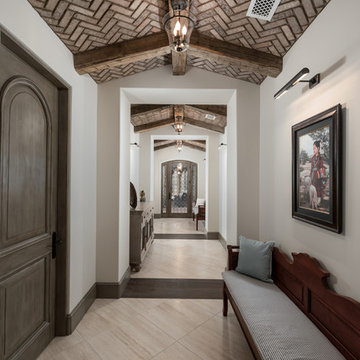
We love this hallway's brick ceilings with exposed beams, natural flooring, and lighting fixtures.
フェニックスにあるラグジュアリーな巨大な地中海スタイルのおしゃれな廊下 (マルチカラーの壁、濃色無垢フローリング、マルチカラーの床、三角天井) の写真
フェニックスにあるラグジュアリーな巨大な地中海スタイルのおしゃれな廊下 (マルチカラーの壁、濃色無垢フローリング、マルチカラーの床、三角天井) の写真
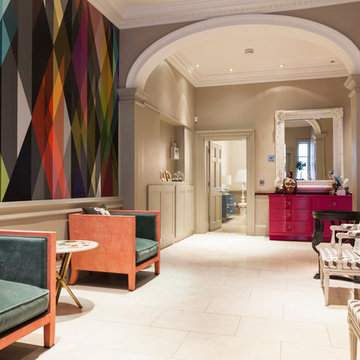
An abstract graphic wallpaper gives the traditional London house a modern twist and nod to contemporary art.
ロンドンにある巨大なトランジショナルスタイルのおしゃれな廊下 (マルチカラーの壁、セラミックタイルの床、白い床) の写真
ロンドンにある巨大なトランジショナルスタイルのおしゃれな廊下 (マルチカラーの壁、セラミックタイルの床、白い床) の写真
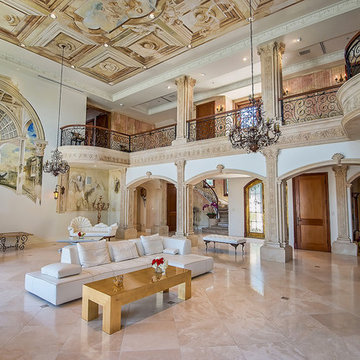
Design Concept, Walls and Surfaces Decoration on 22 Ft. High Ceiling. Furniture Custom Design. Gold Leaves Application, Inlaid Marble Inset and Custom Mosaic Tables and Custom Iron Bases. Mosaic Floor Installation and Treatment.
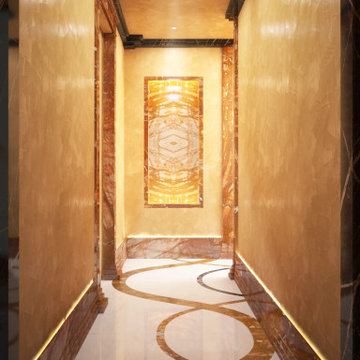
Corridoio di ingresso ad un loft in Miami.
Interamente custom, realizzato su specifiche richieste del cliente, con intarsi a pavimento.
Sul fondo, una nicchia in onice retroilluminato è scavata nella parete per ospitare opere d'arte.

Modern condominium, photography by Peter A. Sellar © 2018 www.photoklik.com
トロントにあるラグジュアリーな巨大なモダンスタイルのおしゃれな廊下 (マルチカラーの壁、大理石の床、マルチカラーの床) の写真
トロントにあるラグジュアリーな巨大なモダンスタイルのおしゃれな廊下 (マルチカラーの壁、大理石の床、マルチカラーの床) の写真
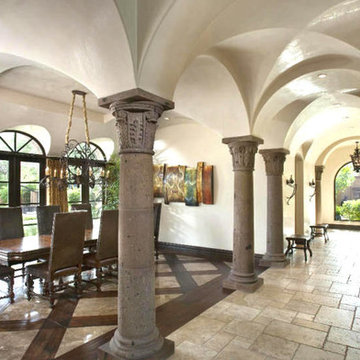
World Renowned Luxury Home Builder Fratantoni Luxury Estates built these beautiful Hallways! They build homes for families all over the country in any size and style. They also have in-house Architecture Firm Fratantoni Design and world-class interior designer Firm Fratantoni Interior Designers! Hire one or all three companies to design, build and or remodel your home!
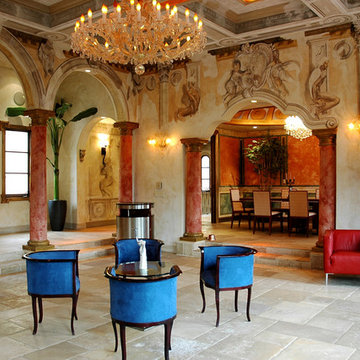
Palladian Style Villa, 4 levels on over 10,000 square feet of Flooring, Wall Frescos, Custom-Made Mosaics and Inlaid Antique Stone, Marble and Terra-Cotta. Hand-Made Textures and Surface Treatment for Fireplaces, Cabinetry, and Fixtures.
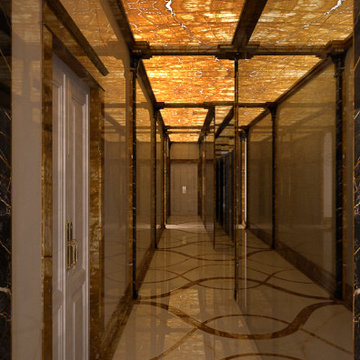
Corridoio di ingresso ad un loft in Miami.
Interamente custom, realizzato su specifiche richieste del cliente, con intarsi a pavimento.
I pannelli alle pareti e al soffitto sono di onice retroilluminato. L'intensità della luce è modulabile per ottenere diversi scenari.
Nel corridoio apre anche l'ascensore privato in acciaio anti-sfondamento, che riprende il pattern del pavimento in serigrafia.
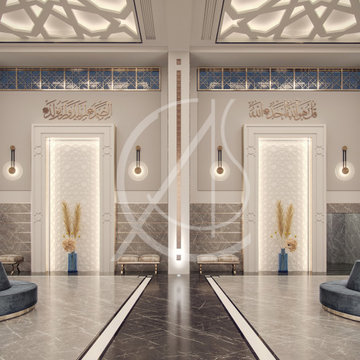
The symmetrically arranged lobby of this masjid interior design in Memphis, USA, minimizes distractions and visually guides the visitors to the various facilities, with mirroring, squared arches with concealed lighting to bring a sense of serenity to the lobby’s interior.
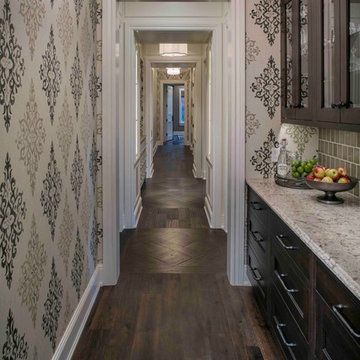
Bill Lindhout Photography
グランドラピッズにあるラグジュアリーな巨大なトラディショナルスタイルのおしゃれな廊下 (マルチカラーの壁、濃色無垢フローリング) の写真
グランドラピッズにあるラグジュアリーな巨大なトラディショナルスタイルのおしゃれな廊下 (マルチカラーの壁、濃色無垢フローリング) の写真
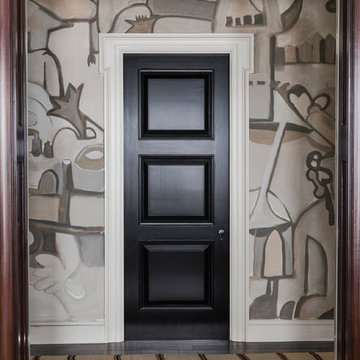
Eric Piasecki and Josh Gibson
ニューヨークにある高級な巨大なトラディショナルスタイルのおしゃれな廊下 (マルチカラーの壁、濃色無垢フローリング) の写真
ニューヨークにある高級な巨大なトラディショナルスタイルのおしゃれな廊下 (マルチカラーの壁、濃色無垢フローリング) の写真
巨大な廊下 (マルチカラーの壁) の写真
1

