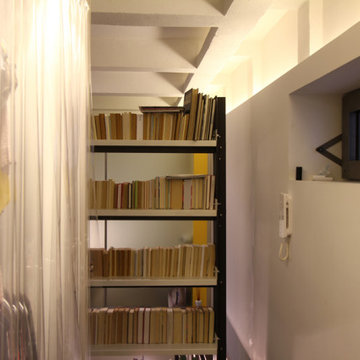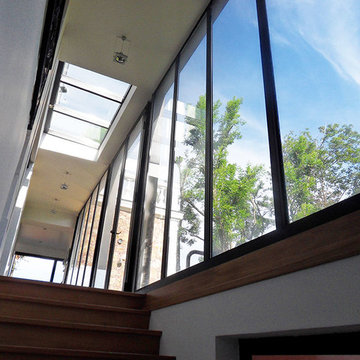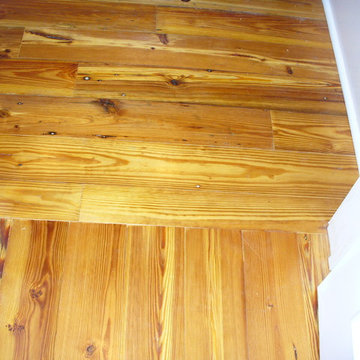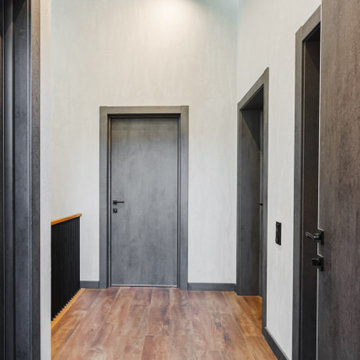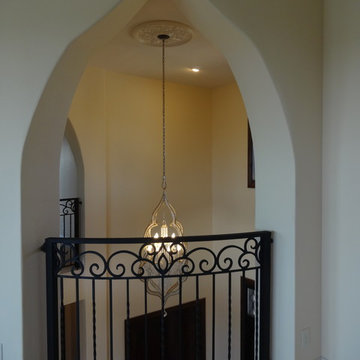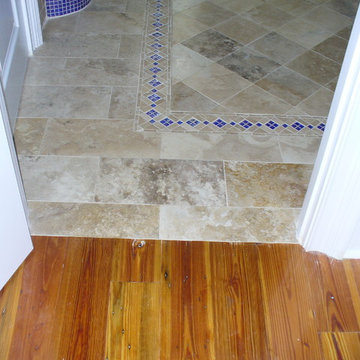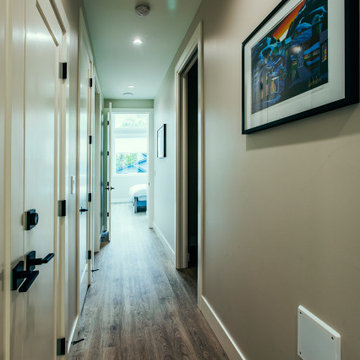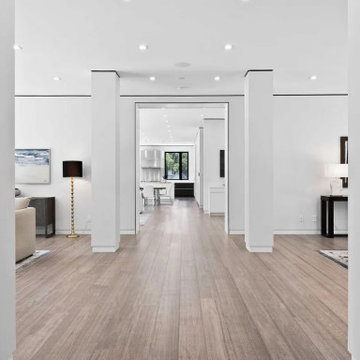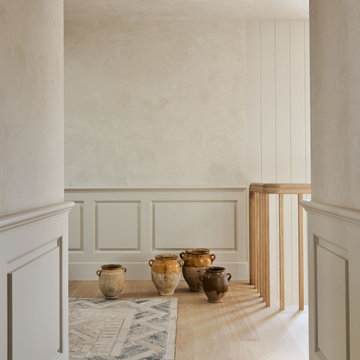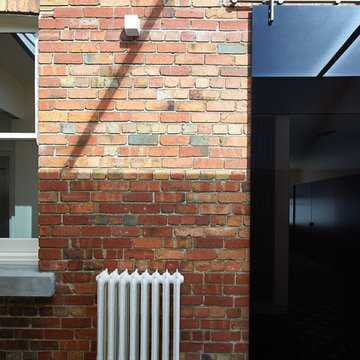巨大な廊下の写真
絞り込み:
資材コスト
並び替え:今日の人気順
写真 2781〜2800 枚目(全 3,131 枚)
1/2
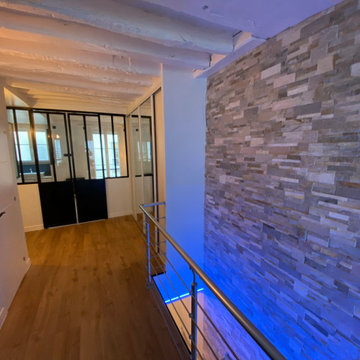
Création d'une trémie entre 2 appartements pour desservir un couloir chambres et salle de bain et pose de porte d'ateliers
パリにあるお手頃価格の巨大なコンテンポラリースタイルのおしゃれな廊下 (ベージュの壁、淡色無垢フローリング、ベージュの床、表し梁、レンガ壁) の写真
パリにあるお手頃価格の巨大なコンテンポラリースタイルのおしゃれな廊下 (ベージュの壁、淡色無垢フローリング、ベージュの床、表し梁、レンガ壁) の写真
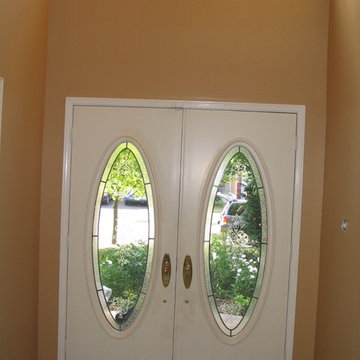
Preparation is everything. This circa 70's home has great bones but the finishings were rough.
Sanding walls and continuous coatings of finish paints make the walls velvety smooth and glowing gently.
Prep & Paint Toronto/GTA – Responsive, reliable. High quality residential painter.
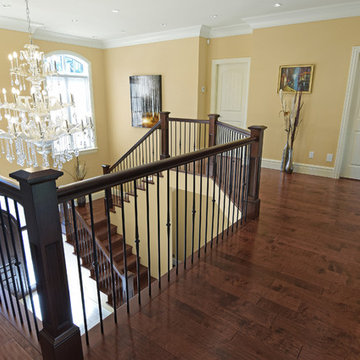
The bridgeway connecting one side of the home to the other gives an exceptional open feel to the entry, as well as a great birds eye view of the lower floor from above. Engineered hardwood floors and solid oak stair treads and railings detail this beautiful space.
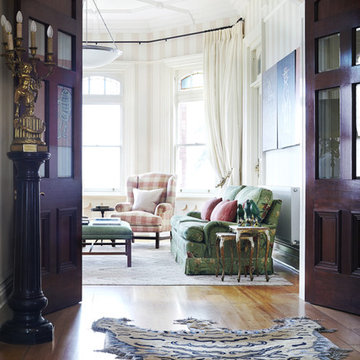
Christine Francis
他の地域にあるラグジュアリーな巨大なトラディショナルスタイルのおしゃれな廊下 (ベージュの壁、淡色無垢フローリング、茶色い床) の写真
他の地域にあるラグジュアリーな巨大なトラディショナルスタイルのおしゃれな廊下 (ベージュの壁、淡色無垢フローリング、茶色い床) の写真
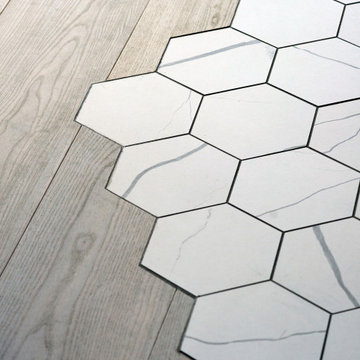
Situated on the corner of London’s famous Heddon Street, this Grade II listed building has played host over the years to a meat market, tea rooms, restaurant and, famously, the New Gallery Kinema.
The refurbishment of the building transforms it into The Crown Estate’s first flexible workplace, offering a creative and vibrant environment for flexible working in the heart of the West End.
One Heddon Street has been designed to foster creativity in an elegant and calm environment: a unique workplace with wellness at its heart. The development will be the world’s first WELL-accredited flexible office space, targeting Gold certification.
Emphasis has been placed on greenery and natural light, whilst bespoke furniture creates a comfortable and highly tailorable space for occupiers. The building also features a flexible event space for presentations, exhibitions and yoga classes, alongside bookable meeting rooms, reading booths, and screening rooms.
A range of working styles are catered for across the office floors, which are accessed either through a buzzing ground-floor café, or a dedicated members’ entrance. The café is open to the public, creating a vibrant hub with a mix of public and members of the co-working community.
All Photos by @philipvile
Projects worked on while at @barrgazetas
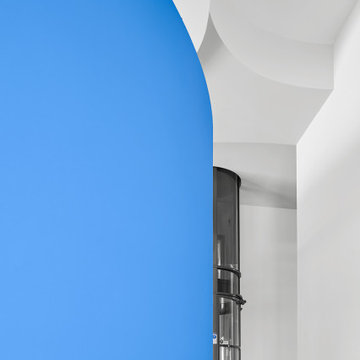
This is the top of the main entry stair folding into the home portion of the hangar home. The top of this stair is an Elevator.
ヒューストンにあるラグジュアリーな巨大なモダンスタイルのおしゃれな廊下 (青い壁、無垢フローリング、グレーの床) の写真
ヒューストンにあるラグジュアリーな巨大なモダンスタイルのおしゃれな廊下 (青い壁、無垢フローリング、グレーの床) の写真
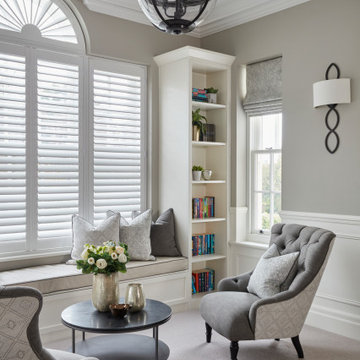
WE designed a beautiful library space with bookcases and a window seat in order to make great use of the generous landing
サリーにある巨大なコンテンポラリースタイルのおしゃれな廊下 (グレーの壁、クッションフロア) の写真
サリーにある巨大なコンテンポラリースタイルのおしゃれな廊下 (グレーの壁、クッションフロア) の写真
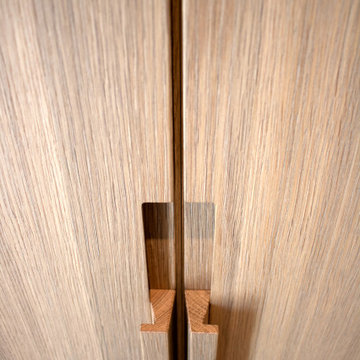
Direkt neben der Hauseingangstür befindet sich ein Garderobenschrank für Kleidung und weitere Utensilien mit furnierten Türen. Die Türen haben eine besondere Griffnut, sowie einen filigranen Holzgriff.
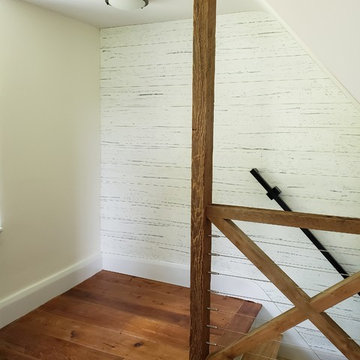
This is an ongoing home renovation of a 1700's home in Danville, PA.
他の地域にある高級な巨大なラスティックスタイルのおしゃれな廊下 (白い壁、無垢フローリング、茶色い床) の写真
他の地域にある高級な巨大なラスティックスタイルのおしゃれな廊下 (白い壁、無垢フローリング、茶色い床) の写真
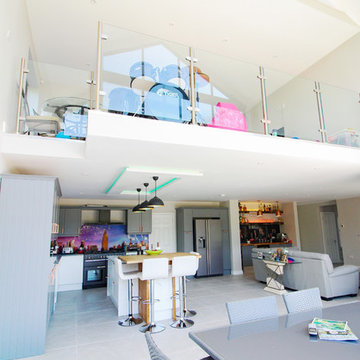
The two-storey extension not only allowed our customers to create a new kitchen but also to create a glorious landing space on the upper floor as well. The glass paneling creates a regal impression as you survey the vast expanse below.
巨大な廊下の写真
140
