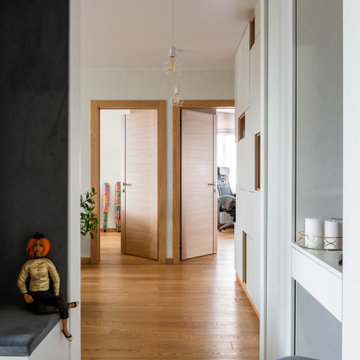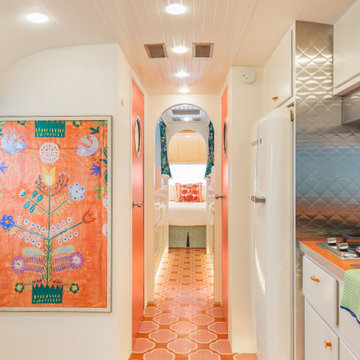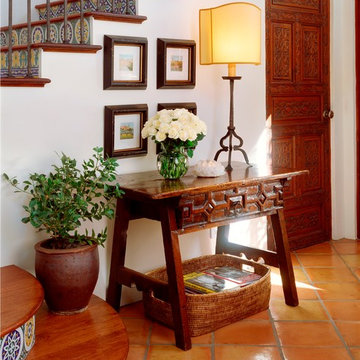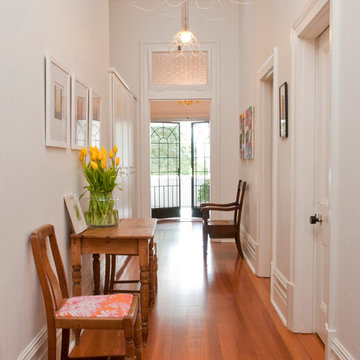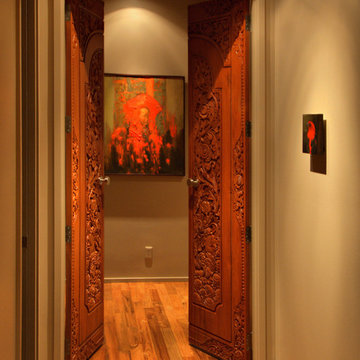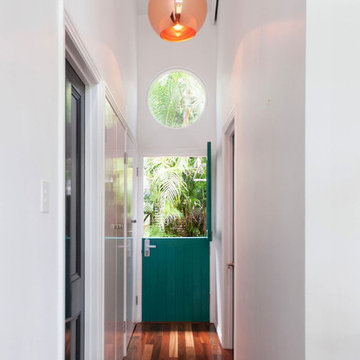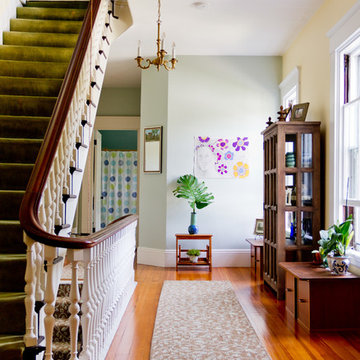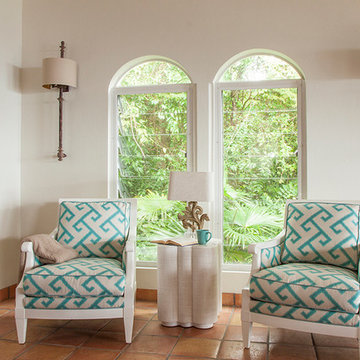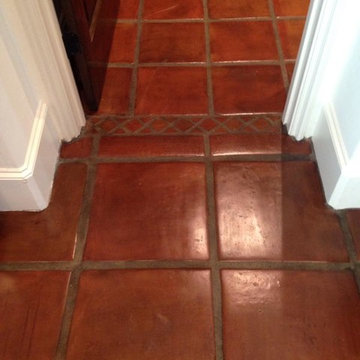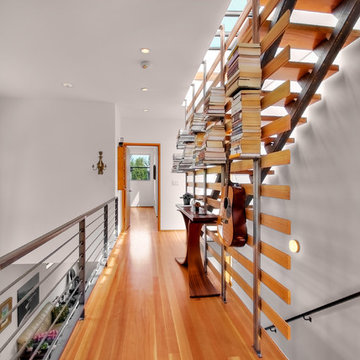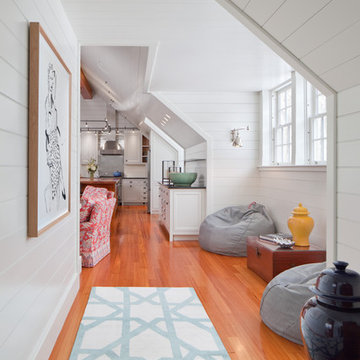廊下 (オレンジの床、グレーの壁、白い壁) の写真
絞り込み:
資材コスト
並び替え:今日の人気順
写真 1〜20 枚目(全 65 枚)
1/4
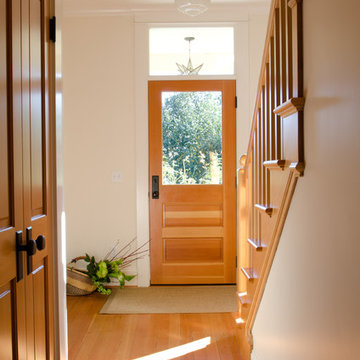
photo by Emerick Architects
ポートランドにあるトラディショナルスタイルのおしゃれな廊下 (白い壁、無垢フローリング、オレンジの床) の写真
ポートランドにあるトラディショナルスタイルのおしゃれな廊下 (白い壁、無垢フローリング、オレンジの床) の写真
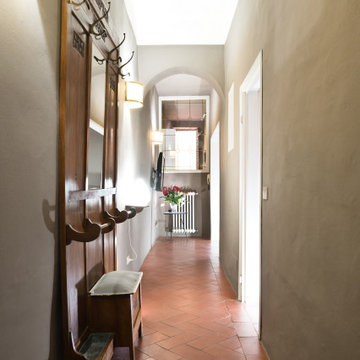
Committenti: Fabio & Ilaria. Ripresa fotografica: impiego obiettivo 24mm su pieno formato; macchina su treppiedi con allineamento ortogonale dell'inquadratura; impiego luce naturale esistente con l'ausilio di luci flash e luci continue 5500°K. Post-produzione: aggiustamenti base immagine; fusione manuale di livelli con differente esposizione per produrre un'immagine ad alto intervallo dinamico ma realistica; rimozione elementi di disturbo. Obiettivo commerciale: realizzazione fotografie di complemento ad annunci su siti web di affitti come Airbnb, Booking, eccetera; pubblicità su social network.
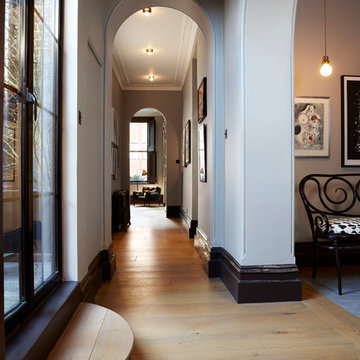
A view from the entrance towards the living room. The walls are painted in Sure Grey from the Damo collection, available at Sigmar. The woodwork is Cocoa, also from Damo.
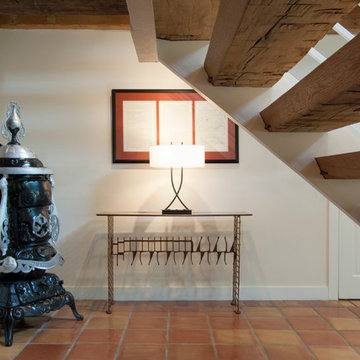
While much of the ground floor houses utility areas for the home, the main entrance, acts as a reliquary of the barn that once was. Franklin discovered the pot-belly stove in pieces buried around the property. While they were covered in mud, Franklin refurbished each part and reassembled the stove for a handsome reminder of the home's history. The triptych above the console table appropriately displays original drawings and schematics of the farmland.
Sun-dried terra-cotta tiles, imported from Mexico, imbue the space with a warm hand-made quality, setting the stage for other materials throughout the home.
Adrienne DeRosa Photography

Maryland Photography, Inc.
ワシントンD.C.にあるラグジュアリーな中くらいなトラディショナルスタイルのおしゃれな廊下 (白い壁、無垢フローリング、オレンジの床) の写真
ワシントンD.C.にあるラグジュアリーな中くらいなトラディショナルスタイルのおしゃれな廊下 (白い壁、無垢フローリング、オレンジの床) の写真
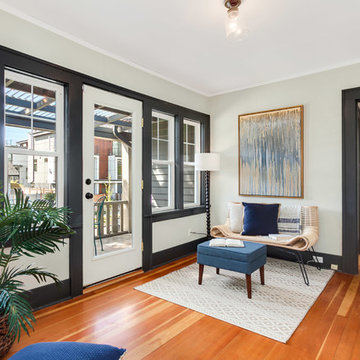
Cozy, yet elegant seating nook with blue accents.
シアトルにあるトランジショナルスタイルのおしゃれな廊下 (無垢フローリング、オレンジの床、白い壁) の写真
シアトルにあるトランジショナルスタイルのおしゃれな廊下 (無垢フローリング、オレンジの床、白い壁) の写真
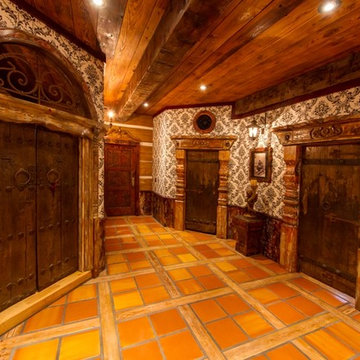
Main Floor Bedroom Hallway With Bold Printed Wall Paper
バンクーバーにある中くらいなトラディショナルスタイルのおしゃれな廊下 (白い壁、セラミックタイルの床、オレンジの床) の写真
バンクーバーにある中くらいなトラディショナルスタイルのおしゃれな廊下 (白い壁、セラミックタイルの床、オレンジの床) の写真
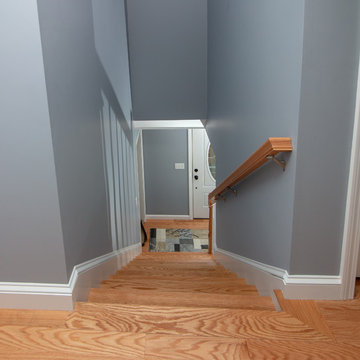
This Hallway and stairway project was designed by Nicole from our Windham showroom. This project features Select & Better wood floors in Red Oak. The dimensions are in 3 ¼ long throughout the hallway & stairway with Natural stain color.
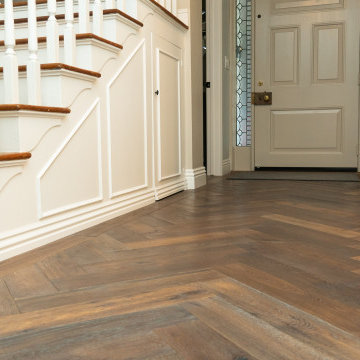
Karndean flooring style paired with medium wood to create a retro look.
オレンジカウンティにある高級な巨大なトラディショナルスタイルのおしゃれな廊下 (白い壁、無垢フローリング、オレンジの床) の写真
オレンジカウンティにある高級な巨大なトラディショナルスタイルのおしゃれな廊下 (白い壁、無垢フローリング、オレンジの床) の写真
廊下 (オレンジの床、グレーの壁、白い壁) の写真
1
