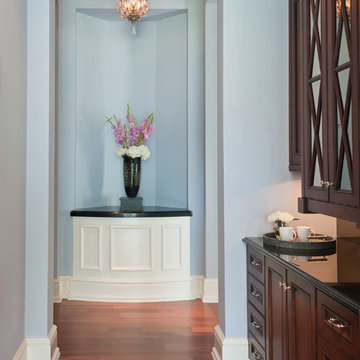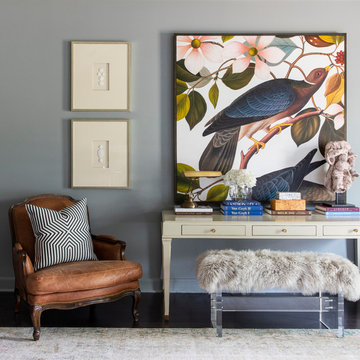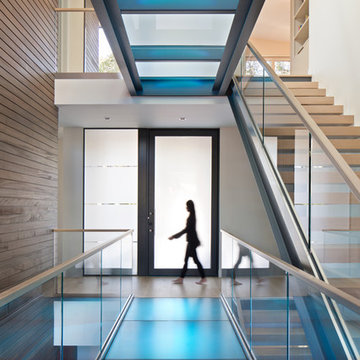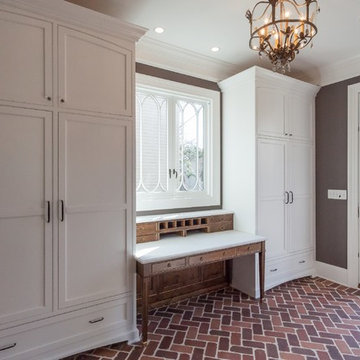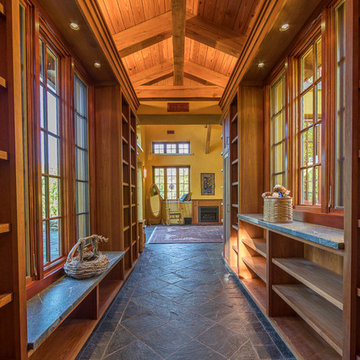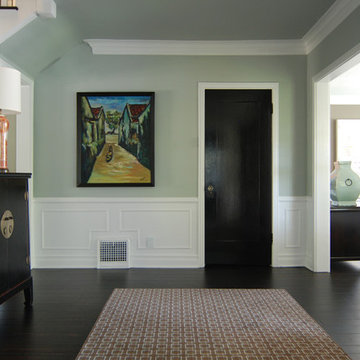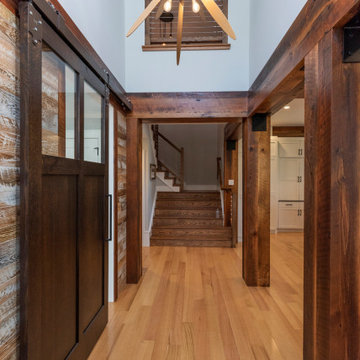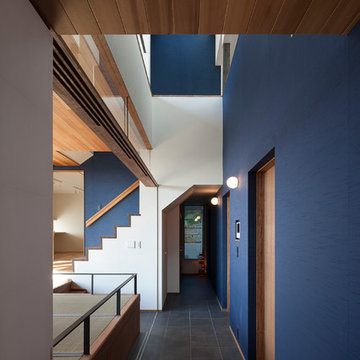廊下 (黒い床、青い床、赤い床、ターコイズの床、青い壁、茶色い壁) の写真
絞り込み:
資材コスト
並び替え:今日の人気順
写真 1〜20 枚目(全 98 枚)
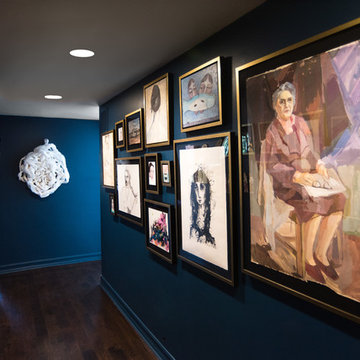
PHOTO BY: STEVEN DEWALL
Brushed gold and black frames pop against the bold wall color and unify the art collection.
ロサンゼルスにあるコンテンポラリースタイルのおしゃれな廊下 (青い壁、濃色無垢フローリング、青い床) の写真
ロサンゼルスにあるコンテンポラリースタイルのおしゃれな廊下 (青い壁、濃色無垢フローリング、青い床) の写真
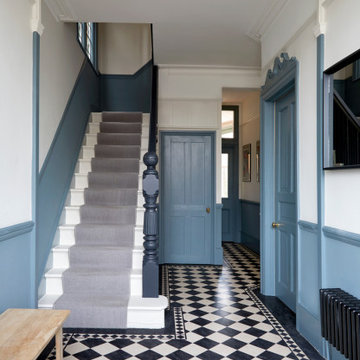
Palmers Green Victorian House
ロンドンにあるお手頃価格の中くらいなトラディショナルスタイルのおしゃれな廊下 (青い壁、磁器タイルの床、黒い床) の写真
ロンドンにあるお手頃価格の中くらいなトラディショナルスタイルのおしゃれな廊下 (青い壁、磁器タイルの床、黒い床) の写真
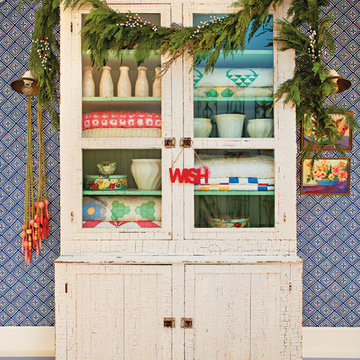
Bret Gum for Cottages and Bungalows
ロサンゼルスにあるエクレクティックスタイルのおしゃれな廊下 (青い壁、塗装フローリング、青い床) の写真
ロサンゼルスにあるエクレクティックスタイルのおしゃれな廊下 (青い壁、塗装フローリング、青い床) の写真
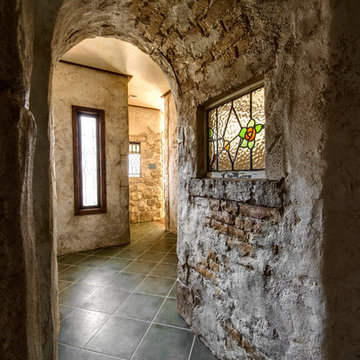
その道の先にいったい何があるのだろう。見知らぬ街を彷徨うときのような高揚と心細さ。そんな心の機微が、我が家に宿る喜び。
他の地域にある小さなトラディショナルスタイルのおしゃれな廊下 (茶色い壁、黒い床) の写真
他の地域にある小さなトラディショナルスタイルのおしゃれな廊下 (茶色い壁、黒い床) の写真
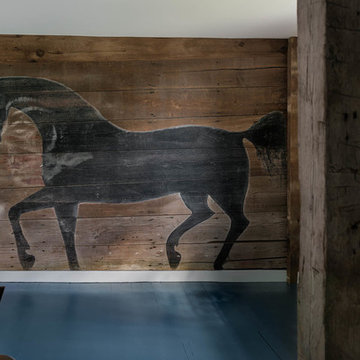
Rob Karosis: Photographer
ブリッジポートにある高級な広いエクレクティックスタイルのおしゃれな廊下 (茶色い壁、濃色無垢フローリング、青い床) の写真
ブリッジポートにある高級な広いエクレクティックスタイルのおしゃれな廊下 (茶色い壁、濃色無垢フローリング、青い床) の写真
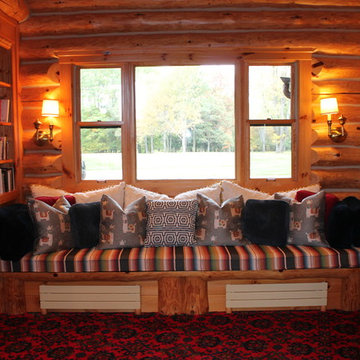
Luxurious Log Cabin by Debra Poppen Designs of Ada, MI.
グランドラピッズにある広いラスティックスタイルのおしゃれな廊下 (茶色い壁、カーペット敷き、赤い床) の写真
グランドラピッズにある広いラスティックスタイルのおしゃれな廊下 (茶色い壁、カーペット敷き、赤い床) の写真
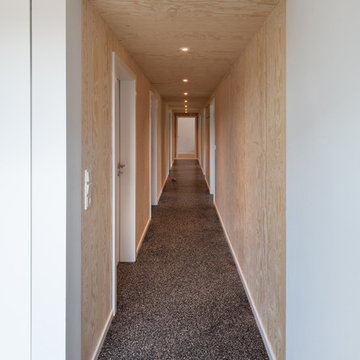
Flur mit Seekieferverkleidung (Fotograf: Marcus Ebener, Berlin)
ハンブルクにある広い北欧スタイルのおしゃれな廊下 (茶色い壁、テラゾーの床、黒い床) の写真
ハンブルクにある広い北欧スタイルのおしゃれな廊下 (茶色い壁、テラゾーの床、黒い床) の写真
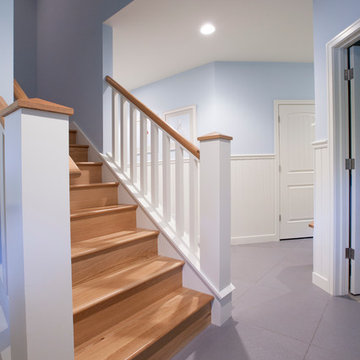
This fantastic Lake Michigan home offers its owners quiet and retreat – while loudly boasting some amazing interior and exterior features. This lake home is nestled at the end of a long winding drive and at the top of a breathtaking Lake Michigan bluff. Extensive designing and planning ensured that every living space and bedroom has outstanding lake views. This lake home carries a light-hearted, beachy theme throughout – with welcoming blues and greens – accented by custom white cabinetry and superior trim details. The interior details include quartz and granite countertops, stainless appliances, quarter-sawn white oak floors, Pella windows, and beautiful finishing fixtures. The exterior displays Smart-Side siding and trim details, a screen room with the EZEBreeze screen system, composite decking, maintenance-free rail systems, and an upper turret to the most pristine views. This was an amazing home to build and will offer the owners, and generations to follow, a place to share time together and create awesome memories. Cottage Home is the premiere builder on the shore of Lake Michigan, between the Indiana border and Holland.
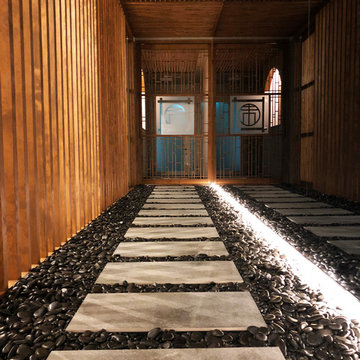
玉砂利と石畳を施した通路
壁面はカラーガラスと木ルーバー
ガラスに映りこむ姿が空間の広がりを演出します
Nextcolors.Inc
大阪にある高級な中くらいな和風のおしゃれな廊下 (茶色い壁、磁器タイルの床、黒い床) の写真
大阪にある高級な中くらいな和風のおしゃれな廊下 (茶色い壁、磁器タイルの床、黒い床) の写真
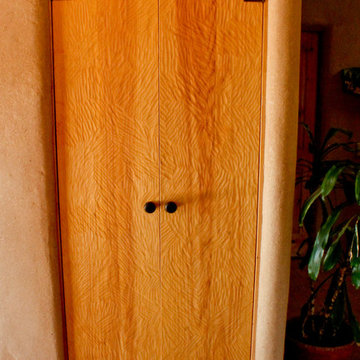
Custom Closet doors, hand-gouged/planed. Antique rusty hinges. Adobe mud plaster.
A design-build project by Sustainable Builders llc of Taos NM. Photo by Thomas Soule of Sustainable Builders llc.
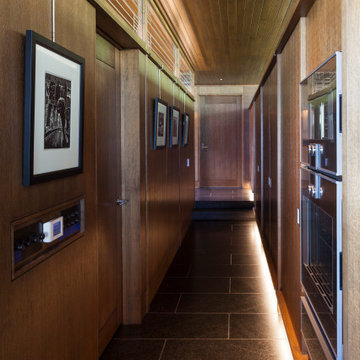
A tea pot, being a vessel, is defined by the space it contains, it is not the tea pot that is important, but the space.
Crispin Sartwell
Located on a lake outside of Milwaukee, the Vessel House is the culmination of an intense 5 year collaboration with our client and multiple local craftsmen focused on the creation of a modern analogue to the Usonian Home.
As with most residential work, this home is a direct reflection of it’s owner, a highly educated art collector with a passion for music, fine furniture, and architecture. His interest in authenticity drove the material selections such as masonry, copper, and white oak, as well as the need for traditional methods of construction.
The initial diagram of the house involved a collection of embedded walls that emerge from the site and create spaces between them, which are covered with a series of floating rooves. The windows provide natural light on three sides of the house as a band of clerestories, transforming to a floor to ceiling ribbon of glass on the lakeside.
The Vessel House functions as a gallery for the owner’s art, motorcycles, Tiffany lamps, and vintage musical instruments – offering spaces to exhibit, store, and listen. These gallery nodes overlap with the typical house program of kitchen, dining, living, and bedroom, creating dynamic zones of transition and rooms that serve dual purposes allowing guests to relax in a museum setting.
Through it’s materiality, connection to nature, and open planning, the Vessel House continues many of the Usonian principles Wright advocated for.
Overview
Oconomowoc, WI
Completion Date
August 2015
Services
Architecture, Interior Design, Landscape Architecture
廊下 (黒い床、青い床、赤い床、ターコイズの床、青い壁、茶色い壁) の写真
1
