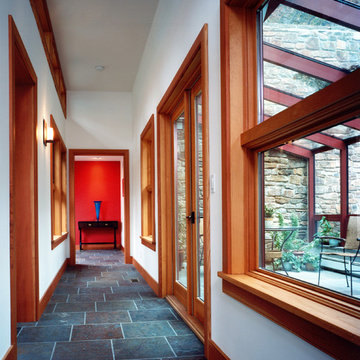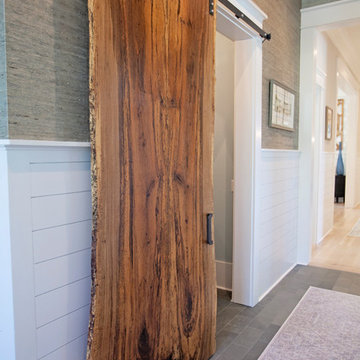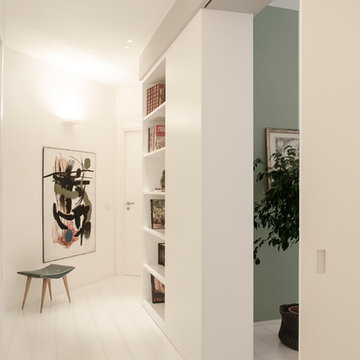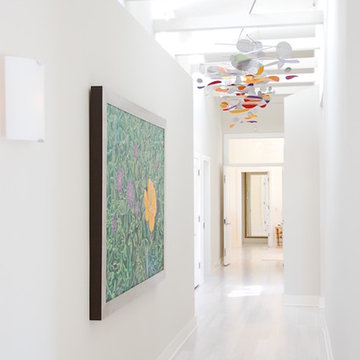廊下 (塗装フローリング、スレートの床) の写真
絞り込み:
資材コスト
並び替え:今日の人気順
写真 61〜80 枚目(全 1,276 枚)
1/3
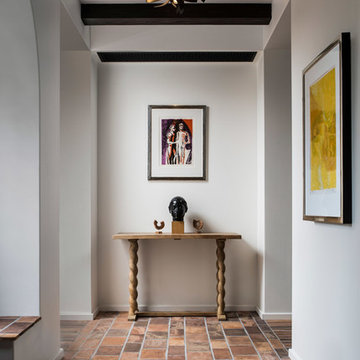
Hallway off entry with exposed dark wood beams, white walls and stone floor tiles.
サンタバーバラにある広い地中海スタイルのおしゃれな廊下 (白い壁、スレートの床、茶色い床) の写真
サンタバーバラにある広い地中海スタイルのおしゃれな廊下 (白い壁、スレートの床、茶色い床) の写真
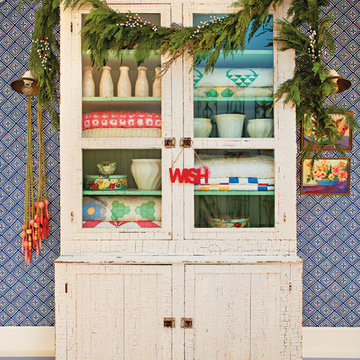
Bret Gum for Cottages and Bungalows
ロサンゼルスにあるエクレクティックスタイルのおしゃれな廊下 (青い壁、塗装フローリング、青い床) の写真
ロサンゼルスにあるエクレクティックスタイルのおしゃれな廊下 (青い壁、塗装フローリング、青い床) の写真

In the early 50s, Herbert and Ruth Weiss attended a lecture by Bauhaus founder Walter Gropius hosted by MIT. They were fascinated by Gropius’ description of the ‘Five Fields’ community of 60 houses he and his firm, The Architect’s Collaborative (TAC), were designing in Lexington, MA. The Weiss’ fell in love with Gropius’ vision for a grouping of 60 modern houses to be arrayed around eight acres of common land that would include a community pool and playground. They soon had one of their own.The original, TAC-designed house was a single-slope design with a modest footprint of 800 square feet. Several years later, the Weiss’ commissioned modernist architect Henry Hoover to add a living room wing and new entry to the house. Hoover’s design included a wall of glass which opens to a charming pond carved into the outcropping of granite ledge.
After living in the house for 65 years, the Weiss’ sold the house to our client, who asked us to design a renovation that would respect the integrity of the vintage modern architecture. Our design focused on reorienting the kitchen, opening it up to the family room. The bedroom wing was redesigned to create a principal bedroom with en-suite bathroom. Interior finishes were edited to create a more fluid relationship between the original TAC home and Hoover’s addition. We worked closely with the builder, Patriot Custom Homes, to install Solar electric panels married to an efficient heat pump heating and cooling system. These updates integrate modern touches and high efficiency into a striking piece of architectural history.
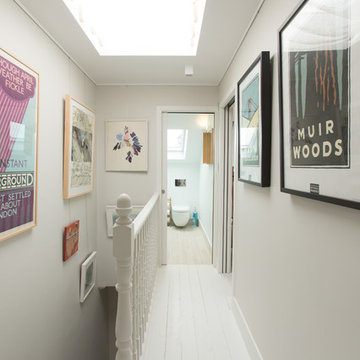
M O Shea photography
ロンドンにあるトランジショナルスタイルのおしゃれな廊下 (グレーの壁、塗装フローリング、白い床) の写真
ロンドンにあるトランジショナルスタイルのおしゃれな廊下 (グレーの壁、塗装フローリング、白い床) の写真

When Cummings Architects first met with the owners of this understated country farmhouse, the building’s layout and design was an incoherent jumble. The original bones of the building were almost unrecognizable. All of the original windows, doors, flooring, and trims – even the country kitchen – had been removed. Mathew and his team began a thorough design discovery process to find the design solution that would enable them to breathe life back into the old farmhouse in a way that acknowledged the building’s venerable history while also providing for a modern living by a growing family.
The redesign included the addition of a new eat-in kitchen, bedrooms, bathrooms, wrap around porch, and stone fireplaces. To begin the transforming restoration, the team designed a generous, twenty-four square foot kitchen addition with custom, farmers-style cabinetry and timber framing. The team walked the homeowners through each detail the cabinetry layout, materials, and finishes. Salvaged materials were used and authentic craftsmanship lent a sense of place and history to the fabric of the space.
The new master suite included a cathedral ceiling showcasing beautifully worn salvaged timbers. The team continued with the farm theme, using sliding barn doors to separate the custom-designed master bath and closet. The new second-floor hallway features a bold, red floor while new transoms in each bedroom let in plenty of light. A summer stair, detailed and crafted with authentic details, was added for additional access and charm.
Finally, a welcoming farmer’s porch wraps around the side entry, connecting to the rear yard via a gracefully engineered grade. This large outdoor space provides seating for large groups of people to visit and dine next to the beautiful outdoor landscape and the new exterior stone fireplace.
Though it had temporarily lost its identity, with the help of the team at Cummings Architects, this lovely farmhouse has regained not only its former charm but also a new life through beautifully integrated modern features designed for today’s family.
Photo by Eric Roth
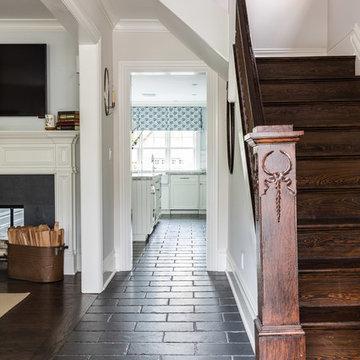
The black cleft-faced slate tile flooring in this thoughtfully renovated farmhouse provides continuity from the entry hall throughout the kitchen.
ニューヨークにあるお手頃価格の中くらいなカントリー風のおしゃれな廊下 (スレートの床) の写真
ニューヨークにあるお手頃価格の中くらいなカントリー風のおしゃれな廊下 (スレートの床) の写真
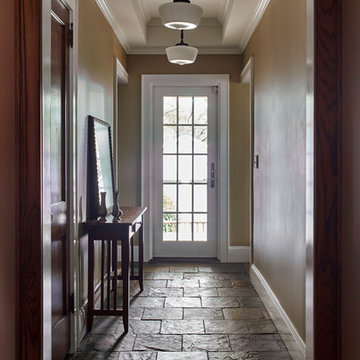
Photo credit: Vic Wahby
ニューヨークにあるお手頃価格の中くらいなおしゃれな廊下 (黄色い壁、スレートの床、青い床) の写真
ニューヨークにあるお手頃価格の中くらいなおしゃれな廊下 (黄色い壁、スレートの床、青い床) の写真
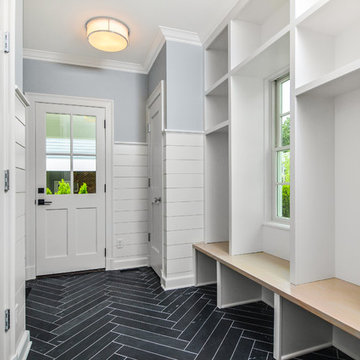
All exterior and Interior finishes by Monique Varsames Moka Design, LLC
Photos by Frank Ambrosino.
ニューヨークにあるラグジュアリーなおしゃれな廊下 (スレートの床、黒い床) の写真
ニューヨークにあるラグジュアリーなおしゃれな廊下 (スレートの床、黒い床) の写真
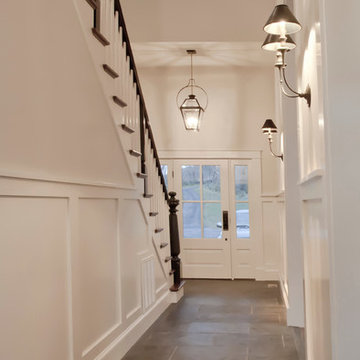
Camden Littleton Photography
ワシントンD.C.にある高級な中くらいなカントリー風のおしゃれな廊下 (白い壁、スレートの床) の写真
ワシントンD.C.にある高級な中くらいなカントリー風のおしゃれな廊下 (白い壁、スレートの床) の写真

A European-California influenced Custom Home sits on a hill side with an incredible sunset view of Saratoga Lake. This exterior is finished with reclaimed Cypress, Stucco and Stone. While inside, the gourmet kitchen, dining and living areas, custom office/lounge and Witt designed and built yoga studio create a perfect space for entertaining and relaxation. Nestle in the sun soaked veranda or unwind in the spa-like master bath; this home has it all. Photos by Randall Perry Photography.
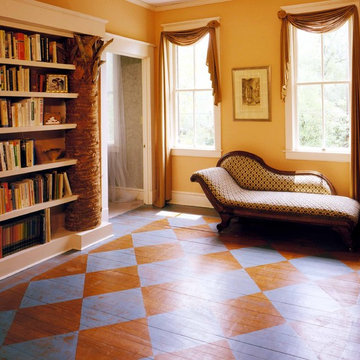
These are real Palmetto Trees that we used in the bookcases
アトランタにある中くらいなエクレクティックスタイルのおしゃれな廊下 (塗装フローリング、マルチカラーの床) の写真
アトランタにある中くらいなエクレクティックスタイルのおしゃれな廊下 (塗装フローリング、マルチカラーの床) の写真
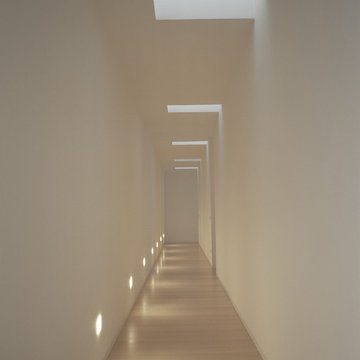
Corridoio reparto notte al piano primo.
Pavimento in acero sbiancato.
Lucernari a soffitto.
ヴェネツィアにある巨大なコンテンポラリースタイルのおしゃれな廊下 (白い壁、塗装フローリング) の写真
ヴェネツィアにある巨大なコンテンポラリースタイルのおしゃれな廊下 (白い壁、塗装フローリング) の写真

Bernard Andre Photography
サンフランシスコにある中くらいなモダンスタイルのおしゃれな廊下 (ベージュの壁、スレートの床、グレーの床) の写真
サンフランシスコにある中くらいなモダンスタイルのおしゃれな廊下 (ベージュの壁、スレートの床、グレーの床) の写真
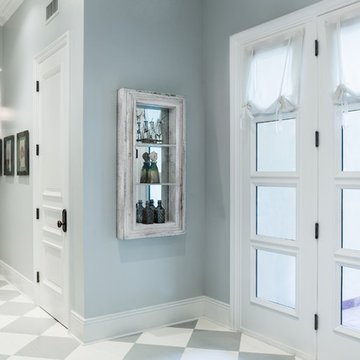
Guesthouse Hallway with French Doors.
フェニックスにある中くらいなコンテンポラリースタイルのおしゃれな廊下 (グレーの壁、塗装フローリング) の写真
フェニックスにある中くらいなコンテンポラリースタイルのおしゃれな廊下 (グレーの壁、塗装フローリング) の写真
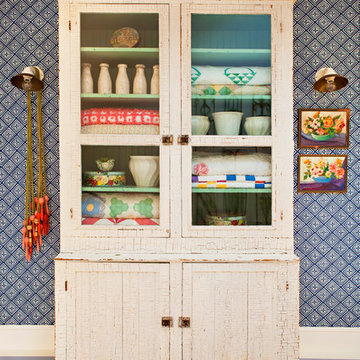
Bret Gum for Flea Market Decor
ロサンゼルスにあるシャビーシック調のおしゃれな廊下 (青い壁、塗装フローリング、青い床) の写真
ロサンゼルスにあるシャビーシック調のおしゃれな廊下 (青い壁、塗装フローリング、青い床) の写真
廊下 (塗装フローリング、スレートの床) の写真
4
