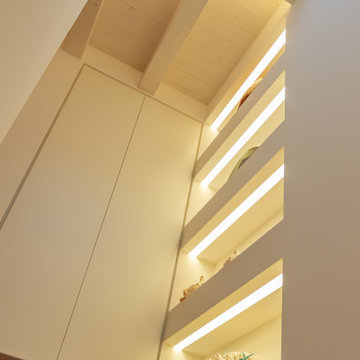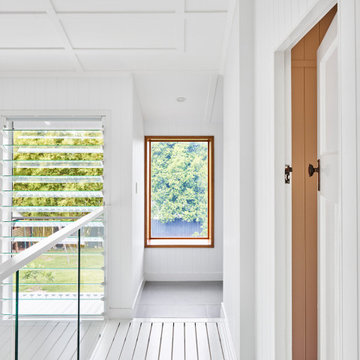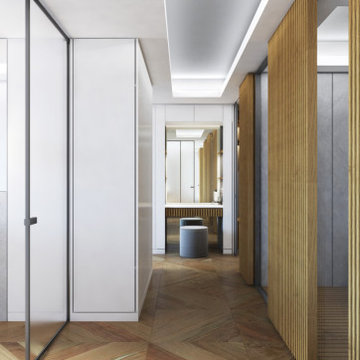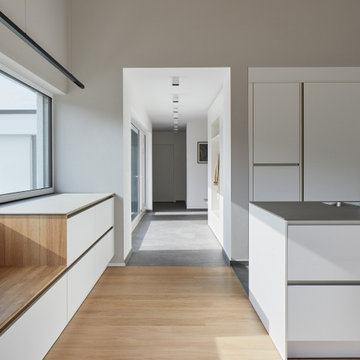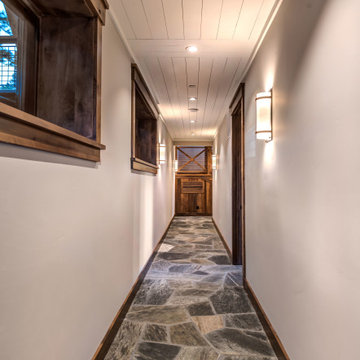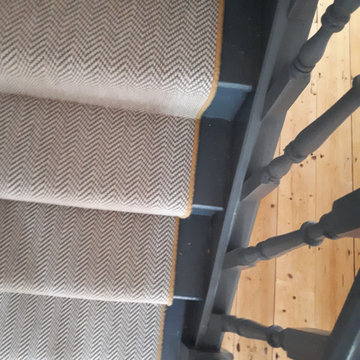廊下 (全タイプの天井の仕上げ、塗装フローリング、スレートの床) の写真
絞り込み:
資材コスト
並び替え:今日の人気順
写真 1〜20 枚目(全 112 枚)
1/4

Beautiful hall with silk wall paper and hard wood floors wood paneling . Warm and inviting
他の地域にあるラグジュアリーな巨大なシャビーシック調のおしゃれな廊下 (茶色い壁、スレートの床、茶色い床、格子天井、壁紙) の写真
他の地域にあるラグジュアリーな巨大なシャビーシック調のおしゃれな廊下 (茶色い壁、スレートの床、茶色い床、格子天井、壁紙) の写真
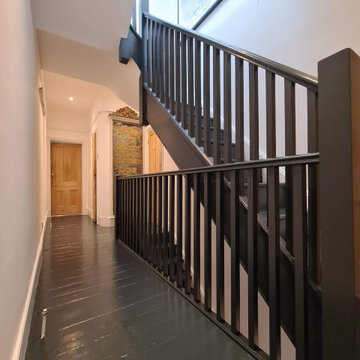
Complete hallway transformation- included floor and steps and decoarting. From dust-free sanding air filtration to hand painting steps and baniister. All walls and ceilings have been decorated in durable paint. All work is carried out by www.midecor.co.uk while clients beenon holiday.

Before Start of Services
Prepared and Covered all Flooring, Furnishings and Logs Patched all Cracks, Nail Holes, Dents and Dings
Lightly Pole Sanded Walls for a smooth finish
Spot Primed all Patches
Painted all Walls
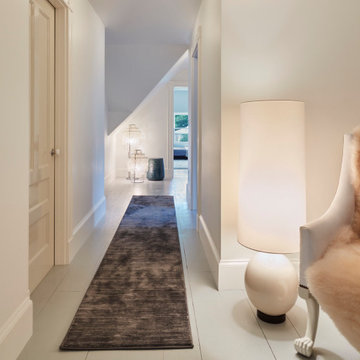
To relieve the feeling of being "up in the eaves" the owners adopted a Scandinavian inspired design for the top floor of the house.
ボストンにある北欧スタイルのおしゃれな廊下 (白い壁、塗装フローリング、白い床、三角天井) の写真
ボストンにある北欧スタイルのおしゃれな廊下 (白い壁、塗装フローリング、白い床、三角天井) の写真
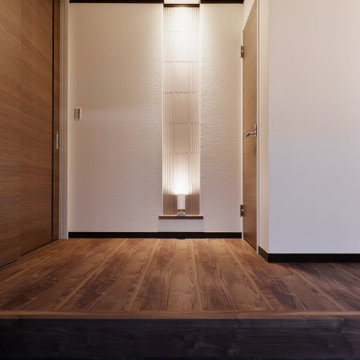
「有機的建築」オーガニックアーキテクチャーの理念に基づいた「生きた建築」最初のご依頼から一貫してライトの建築を目指した設計。
外装、内装共にライトを意識した計画となっております。
他の地域にある低価格の小さなコンテンポラリースタイルのおしゃれな廊下 (白い壁、塗装フローリング、茶色い床、クロスの天井、パネル壁、白い天井) の写真
他の地域にある低価格の小さなコンテンポラリースタイルのおしゃれな廊下 (白い壁、塗装フローリング、茶色い床、クロスの天井、パネル壁、白い天井) の写真

A coastal Scandinavian renovation project, combining a Victorian seaside cottage with Scandi design. We wanted to create a modern, open-plan living space but at the same time, preserve the traditional elements of the house that gave it it's character.
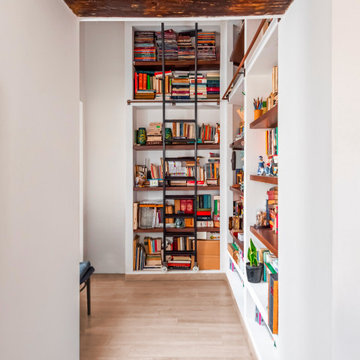
la libreria come spazio d'ingresso
ナポリにあるお手頃価格の小さなエクレクティックスタイルのおしゃれな廊下 (白い壁、塗装フローリング、ベージュの床、表し梁) の写真
ナポリにあるお手頃価格の小さなエクレクティックスタイルのおしゃれな廊下 (白い壁、塗装フローリング、ベージュの床、表し梁) の写真
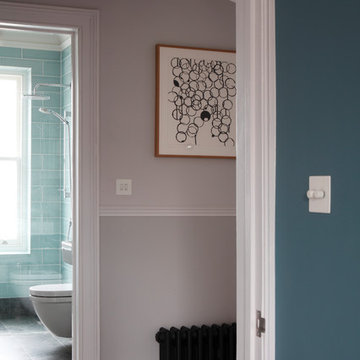
Bedwardine Road is our epic renovation and extension of a vast Victorian villa in Crystal Palace, south-east London.
Traditional architectural details such as flat brick arches and a denticulated brickwork entablature on the rear elevation counterbalance a kitchen that feels like a New York loft, complete with a polished concrete floor, underfloor heating and floor to ceiling Crittall windows.
Interiors details include as a hidden “jib” door that provides access to a dressing room and theatre lights in the master bathroom.
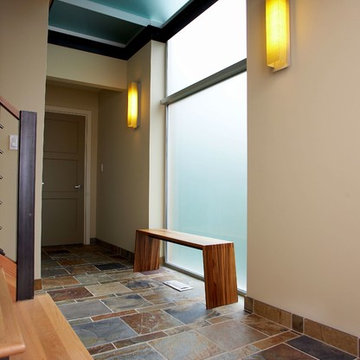
View of translucent glass wall at entry. Photography by Ian Gleadle.
シアトルにある高級な中くらいなコンテンポラリースタイルのおしゃれな廊下 (ベージュの壁、スレートの床、マルチカラーの床、表し梁) の写真
シアトルにある高級な中くらいなコンテンポラリースタイルのおしゃれな廊下 (ベージュの壁、スレートの床、マルチカラーの床、表し梁) の写真
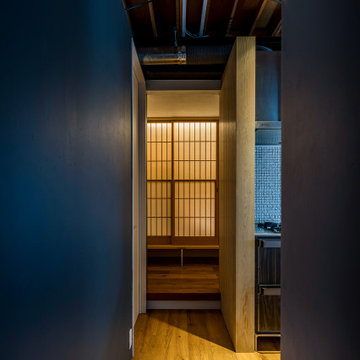
ファミリーエントランスからキッチンーパントリーへ
壁はペンキ塗装、青緑系の混ざったグレー
他の地域にある低価格の中くらいなコンテンポラリースタイルのおしゃれな廊下 (グレーの壁、塗装フローリング、茶色い床、表し梁) の写真
他の地域にある低価格の中くらいなコンテンポラリースタイルのおしゃれな廊下 (グレーの壁、塗装フローリング、茶色い床、表し梁) の写真
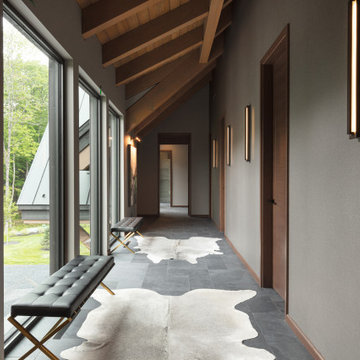
This 10,000 + sq ft timber frame home is stunningly located on the shore of Lake Memphremagog, QC. The kitchen and family room set the scene for the space and draw guests into the dining area. The right wing of the house boasts a 32 ft x 43 ft great room with vaulted ceiling and built in bar. The main floor also has access to the four car garage, along with a bathroom, mudroom and large pantry off the kitchen.
On the the second level, the 18 ft x 22 ft master bedroom is the center piece. This floor also houses two more bedrooms, a laundry area and a bathroom. Across the walkway above the garage is a gym and three ensuite bedooms with one featuring its own mezzanine.
廊下 (全タイプの天井の仕上げ、塗装フローリング、スレートの床) の写真
1


