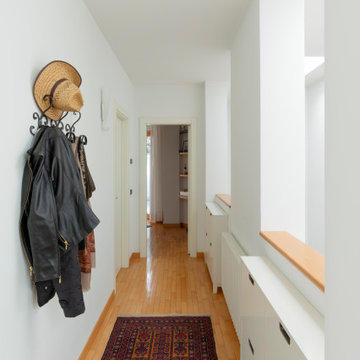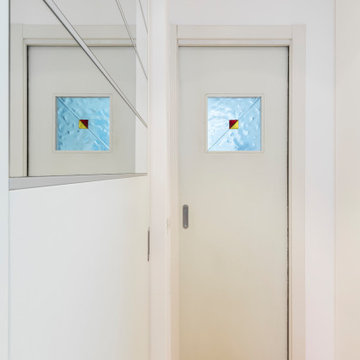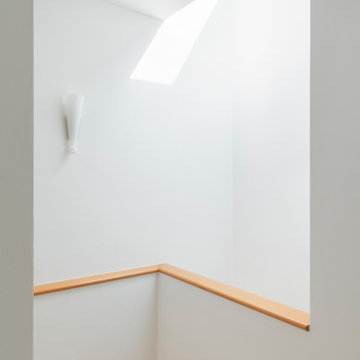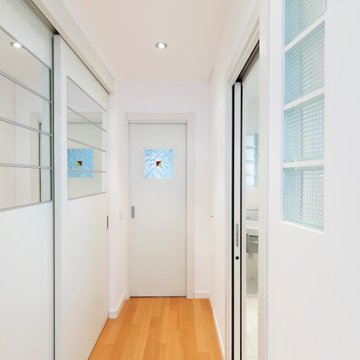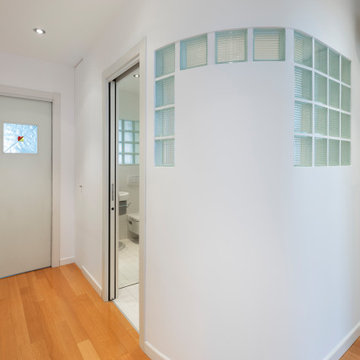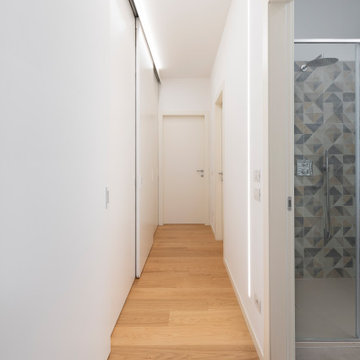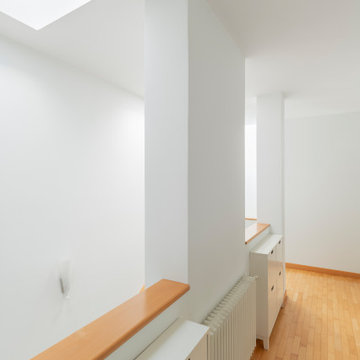廊下 (白い天井、塗装フローリング、スレートの床) の写真
絞り込み:
資材コスト
並び替え:今日の人気順
写真 1〜18 枚目(全 18 枚)
1/4
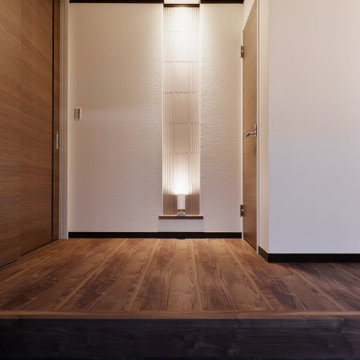
「有機的建築」オーガニックアーキテクチャーの理念に基づいた「生きた建築」最初のご依頼から一貫してライトの建築を目指した設計。
外装、内装共にライトを意識した計画となっております。
他の地域にある低価格の小さなコンテンポラリースタイルのおしゃれな廊下 (白い壁、塗装フローリング、茶色い床、クロスの天井、パネル壁、白い天井) の写真
他の地域にある低価格の小さなコンテンポラリースタイルのおしゃれな廊下 (白い壁、塗装フローリング、茶色い床、クロスの天井、パネル壁、白い天井) の写真

In the early 50s, Herbert and Ruth Weiss attended a lecture by Bauhaus founder Walter Gropius hosted by MIT. They were fascinated by Gropius’ description of the ‘Five Fields’ community of 60 houses he and his firm, The Architect’s Collaborative (TAC), were designing in Lexington, MA. The Weiss’ fell in love with Gropius’ vision for a grouping of 60 modern houses to be arrayed around eight acres of common land that would include a community pool and playground. They soon had one of their own.The original, TAC-designed house was a single-slope design with a modest footprint of 800 square feet. Several years later, the Weiss’ commissioned modernist architect Henry Hoover to add a living room wing and new entry to the house. Hoover’s design included a wall of glass which opens to a charming pond carved into the outcropping of granite ledge.
After living in the house for 65 years, the Weiss’ sold the house to our client, who asked us to design a renovation that would respect the integrity of the vintage modern architecture. Our design focused on reorienting the kitchen, opening it up to the family room. The bedroom wing was redesigned to create a principal bedroom with en-suite bathroom. Interior finishes were edited to create a more fluid relationship between the original TAC home and Hoover’s addition. We worked closely with the builder, Patriot Custom Homes, to install Solar electric panels married to an efficient heat pump heating and cooling system. These updates integrate modern touches and high efficiency into a striking piece of architectural history.
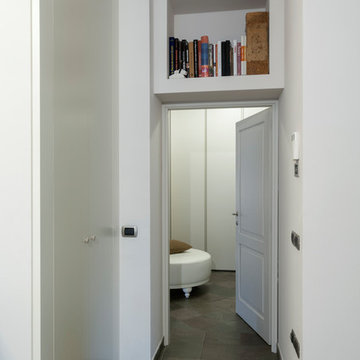
Villa antica del 1300 ristrutturata mantenendo alcuni elementi originali a vista.
Lo stile pulito e raffinato incontra pezzi di mobilio già presenti nella proprietà.
Pensato e progettato per risolvere e soddisfare alcune esigenze specifiche della cliente.
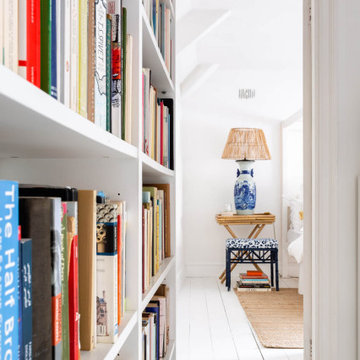
The brief was to create a bright and light space that showcased the eclectic furnishings and art whilst allowing the interior architecture to breathe. The house was a mews house behind the Royal Crescent and lacked a lot of natural light. Choosing to pull up the carpets and paint the existing floorboards bright white, created the illusion of space and light. In addition to this, the layering of sisal rugs with traditional and contemporary furnishings created a very chic outcome.
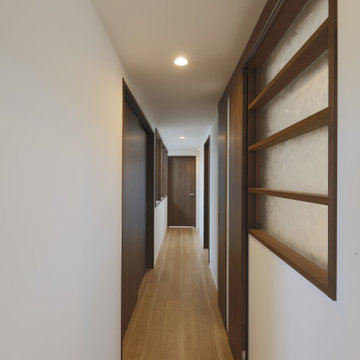
2階廊下を東側より見る
右側は、既存ガラスを再利用した明り取りのFIX窓
他の地域にある広い和モダンなおしゃれな廊下 (白い壁、塗装フローリング、茶色い床、クロスの天井、壁紙、白い天井) の写真
他の地域にある広い和モダンなおしゃれな廊下 (白い壁、塗装フローリング、茶色い床、クロスの天井、壁紙、白い天井) の写真
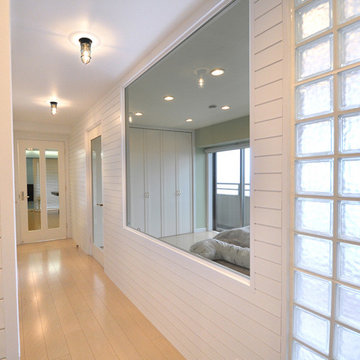
玄関・廊下の壁は板張りをご希望。雑誌などをご覧になり、イメージをしっかりとお持ちだったオーナー様。いくつものサンプルを取り寄せ、ようやく理想的なパネル材を見つけることができました。
壁パネル材の残りで分電盤カバーを制作。細部にまで拘ることで、デザインに統一感が出ました。
横浜にある中くらいなビーチスタイルのおしゃれな廊下 (白い壁、塗装フローリング、茶色い床、パネル壁、白い天井) の写真
横浜にある中くらいなビーチスタイルのおしゃれな廊下 (白い壁、塗装フローリング、茶色い床、パネル壁、白い天井) の写真
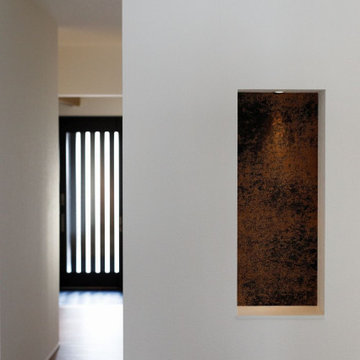
元々は和風の真壁納まりのジュラク壁でしたが大壁納まりとしてクロスを貼ると廊下の雰囲気が一変しました。壁と天井には同じ品番のクロスを貼りましたので廊下の随所から入る自然光の明るさの微細な濃度が感じれる明るい空間となりました。工事中に耐力壁でない箇所にはニッチが作れますョ、とアドバイス申し上げたらこんな素敵な場所に可愛らしいニッチが生まれました。玄関で採用した漆和紙の貼材が結構残っていましたので背面壁に採用、一気に雰囲気が高雅なものに変貌しました。
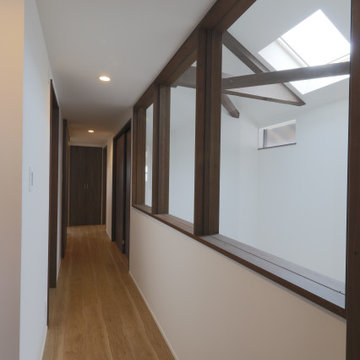
2階廊下を西側より見る
右側は、トップライトを持つダイニング吹き抜けに繋がる
他の地域にある広い和モダンなおしゃれな廊下 (白い壁、塗装フローリング、茶色い床、クロスの天井、壁紙、白い天井) の写真
他の地域にある広い和モダンなおしゃれな廊下 (白い壁、塗装フローリング、茶色い床、クロスの天井、壁紙、白い天井) の写真
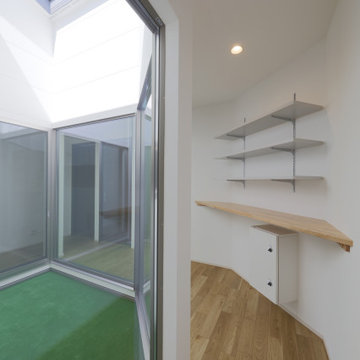
中庭を廻る廊下。中庭には、天井がなく空が見える。
右側にディスプレイ棚、その下部には宅配ポストの受け取り口が見える。
他の地域にある小さなコンテンポラリースタイルのおしゃれな廊下 (白い壁、塗装フローリング、茶色い床、クロスの天井、壁紙、白い天井) の写真
他の地域にある小さなコンテンポラリースタイルのおしゃれな廊下 (白い壁、塗装フローリング、茶色い床、クロスの天井、壁紙、白い天井) の写真
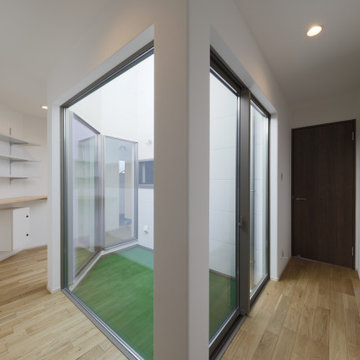
中庭を廻る廊下。
左側にディスプレイ棚、その下部には宅配ポストの受け取り口が見える。
他の地域にある小さなコンテンポラリースタイルのおしゃれな廊下 (白い壁、塗装フローリング、茶色い床、クロスの天井、壁紙、白い天井) の写真
他の地域にある小さなコンテンポラリースタイルのおしゃれな廊下 (白い壁、塗装フローリング、茶色い床、クロスの天井、壁紙、白い天井) の写真
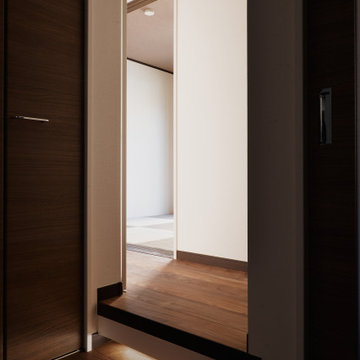
「有機的建築」オーガニックアーキテクチャーの理念に基づいた「生きた建築」最初のご依頼から一貫してライトの建築を目指した設計。
外装、内装共にライトを意識した計画となっております。
他の地域にある低価格の小さなコンテンポラリースタイルのおしゃれな廊下 (グレーの壁、塗装フローリング、茶色い床、クロスの天井、壁紙、白い天井) の写真
他の地域にある低価格の小さなコンテンポラリースタイルのおしゃれな廊下 (グレーの壁、塗装フローリング、茶色い床、クロスの天井、壁紙、白い天井) の写真
廊下 (白い天井、塗装フローリング、スレートの床) の写真
1
