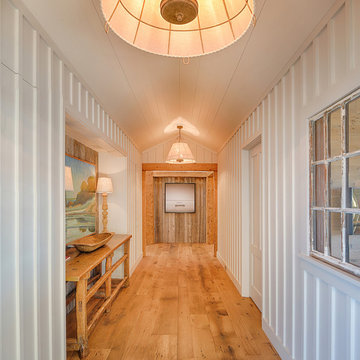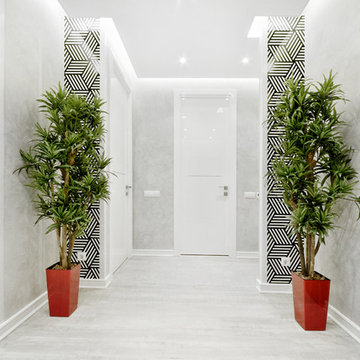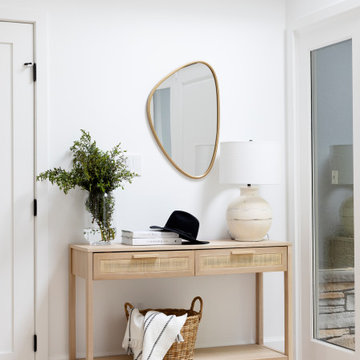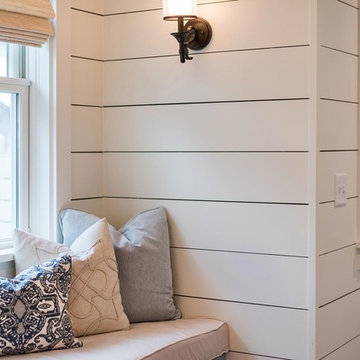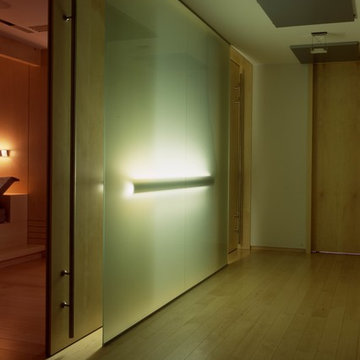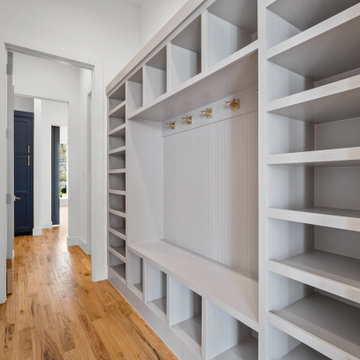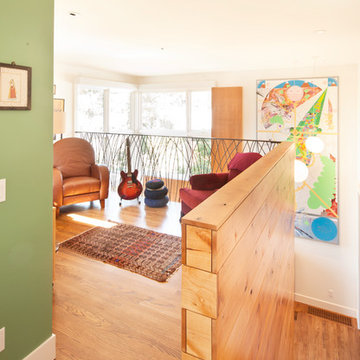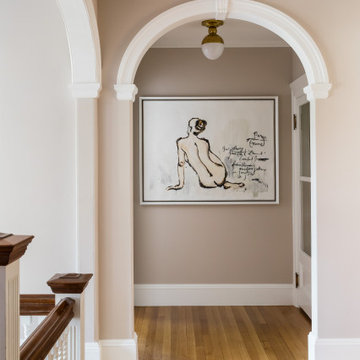廊下 (ラミネートの床、淡色無垢フローリング) の写真
絞り込み:
資材コスト
並び替え:今日の人気順
写真 2861〜2880 枚目(全 15,935 枚)
1/3
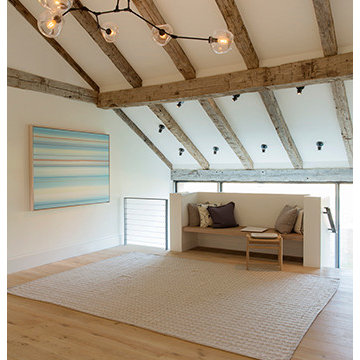
Plaster walls, antique beams and custom lighting create a seemingly simple backdrop for a busy stair landing.
Photo by Eric Roth
ボストンにあるラグジュアリーな中くらいなカントリー風のおしゃれな廊下 (白い壁、淡色無垢フローリング) の写真
ボストンにあるラグジュアリーな中くらいなカントリー風のおしゃれな廊下 (白い壁、淡色無垢フローリング) の写真
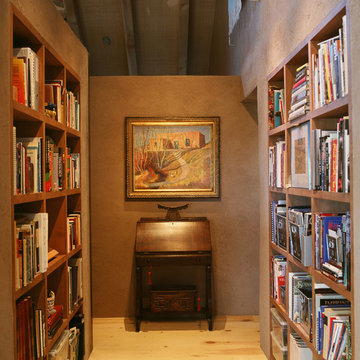
Multi-purpose hallway with built-in bookcases.
Spears Horn Architects.
Photo by Lisa Romerein
Published in Sunset Magazine
http://www.spearshorn.com/images/Publications/sunset%202005.pdf
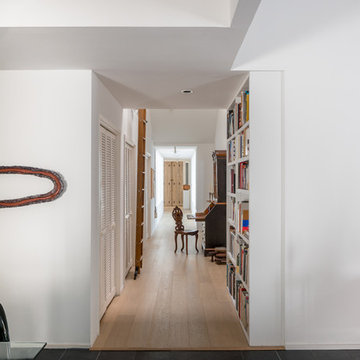
Mark Menjivar Photographer
オースティンにあるモダンスタイルのおしゃれな廊下 (白い壁、淡色無垢フローリング) の写真
オースティンにあるモダンスタイルのおしゃれな廊下 (白い壁、淡色無垢フローリング) の写真
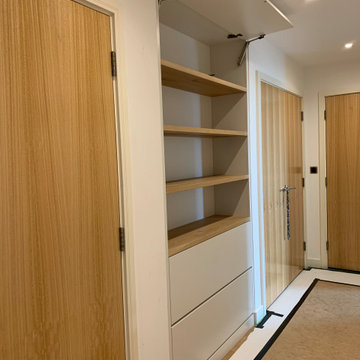
The first two photos are of hallway storage areas which had been used as a general dumping ground. We were asked to redesign them to maximise storage for specific items and to include a shoe rack and display area. The manufacturing was carried out at our workshops in Essex before installing the parts to create these modern solutions.
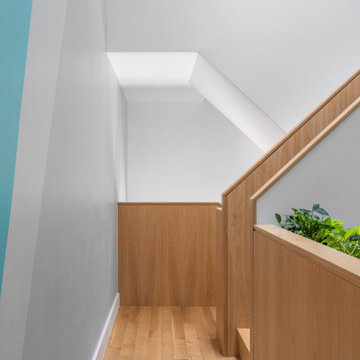
A new, ground-up attached house facing Cooper Park in Williamsburg Brooklyn. The site is in a row of small 1950s two-story, split-level brick townhouses, some of which have been modified and enlarged over the years and one of which was replaced by this building.
The exterior is intentionally subdued, reminiscent of the brick warehouse architecture that occupies much of the neighborhood. In contrast, the interior is bright, dynamic and highly-innovative. In a nod to the original house, nC2 opted to explore the idea of a new, urban version of the split-level home.
The house is organized around a stair oriented laterally at its center, which becomes a focal point for the free-flowing spaces that surround it. All of the main spaces of the house - entry hall, kitchen/dining area, living room, mezzanine and a tv room on the top floor - are open to each other and to the main stair. The split-level configuration serves to differentiate these spaces while maintaining the open quality of the house.
A four-story high mural by the artist Jerry Inscoe occupies one entire side of the building and creates a dialog with the architecture. Like the building itself, it can only be truly appreciated by moving through the spaces.
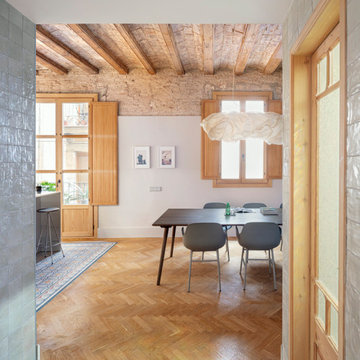
バルセロナにあるお手頃価格の小さなトランジショナルスタイルのおしゃれな廊下 (マルチカラーの壁、淡色無垢フローリング、白い床、三角天井、レンガ壁、ベージュの天井) の写真
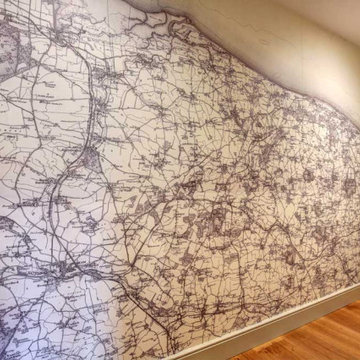
Historic Ordnance Survey Map of local area from 1890s used as wallpaper mural.
他の地域にある低価格の広いコンテンポラリースタイルのおしゃれな廊下 (白い壁、淡色無垢フローリング) の写真
他の地域にある低価格の広いコンテンポラリースタイルのおしゃれな廊下 (白い壁、淡色無垢フローリング) の写真
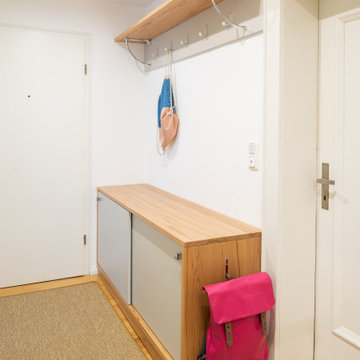
Hier wurden wir von den Kunden gebeten einen passenden Schuhschrank mit Gaderobe zu planen und zu bauen. Beides sollte in die Ecke zwischen Wohnungseingangstür und Zimmertür passen. Der helle und freundliche Flur sollte sich in Material und Form der Möbel fortsetzen.
Da der Boden in einem Bucheparkett war, haben wir uns bei den Möbeln auch für Buche entschieden und als Kontarst einen graubeigen Kieleton gewählt.
Um Platz zu sparen, wurden Schiebetüren verwendet, die beim öffnen nicht im Raum stehen.
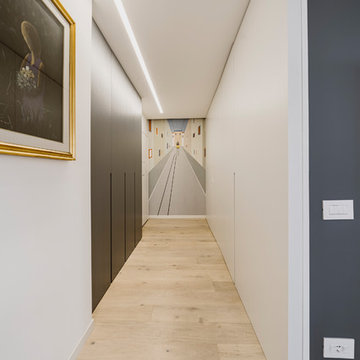
Vista dell'ingresso con armadiature sulla parete sinistra e boiserie a destra con porte d'accesso al bagno e alla lavanderia. Sul fondo una carta da parati della Wall&Decò.
Foto di Simone Marulli
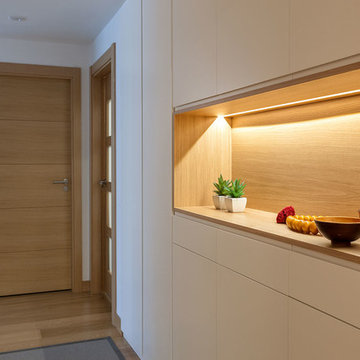
Hall de entrada diseñado a medida. Puertas y cajones acabados en laca blanco mate. Nicho retro-iluminado acabado en roble natural.
©Estibaliz Martín Interiorismo
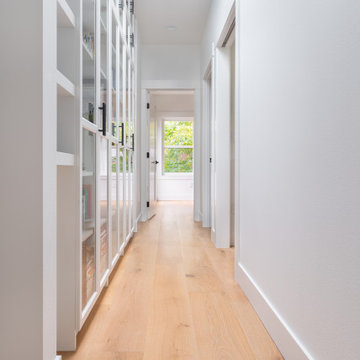
Scandinavian Design
The walls moved 8 feet in back and 10 feet to right, to have a larger Kitchen and Living Room with adding in the right side of the house 3 more Bedrooms.
Benjamin Moore Paint.
Elegant Engineered wood.
New solid Kitchen Cabinets.
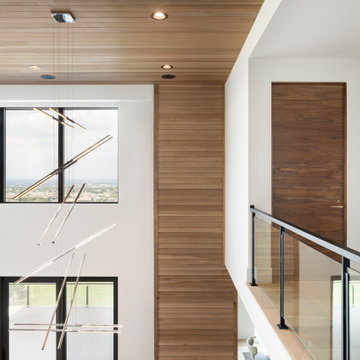
Mixture of warm woods, metal, glass and limestone is the perfect combination of light and dark, warm and cool.
デンバーにあるラグジュアリーな巨大なモダンスタイルのおしゃれな廊下 (グレーの壁、淡色無垢フローリング、ベージュの床) の写真
デンバーにあるラグジュアリーな巨大なモダンスタイルのおしゃれな廊下 (グレーの壁、淡色無垢フローリング、ベージュの床) の写真
廊下 (ラミネートの床、淡色無垢フローリング) の写真
144
