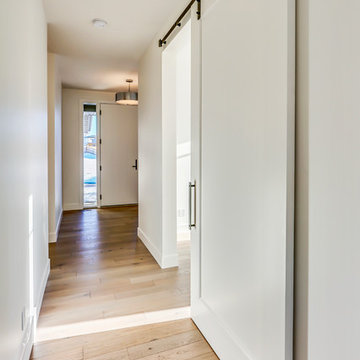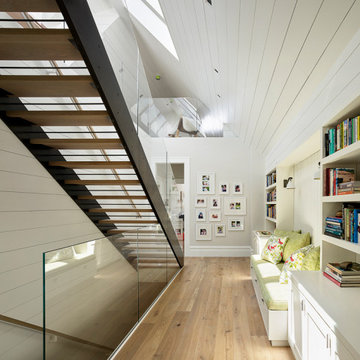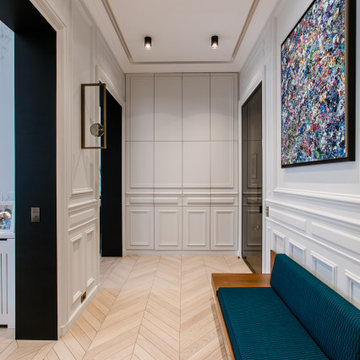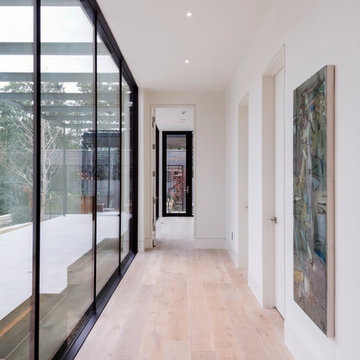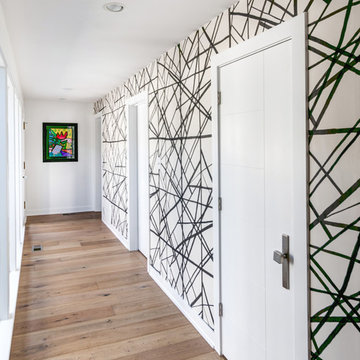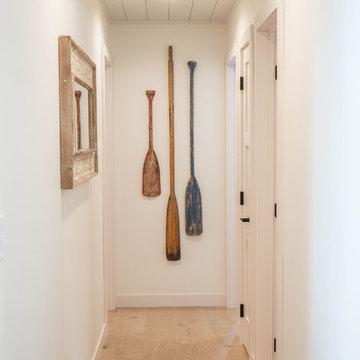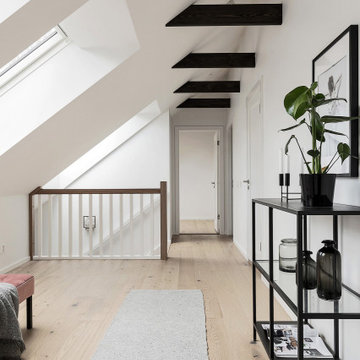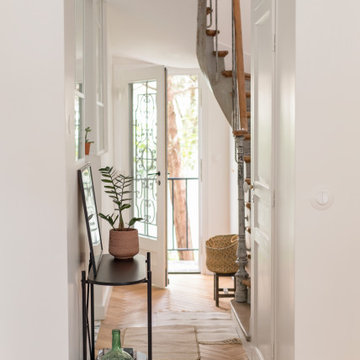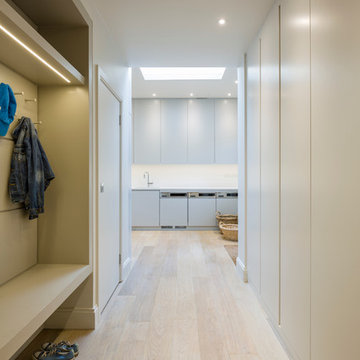ベージュの廊下 (ラミネートの床、淡色無垢フローリング) の写真
絞り込み:
資材コスト
並び替え:今日の人気順
写真 1〜20 枚目(全 1,885 枚)
1/4
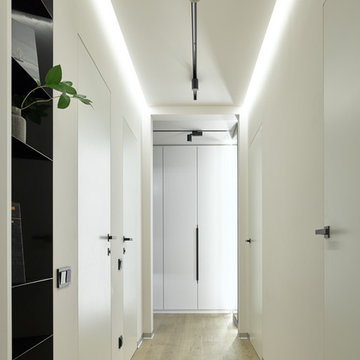
Интерьер коридора. Встроенные шкафы и стеллаж выполнены по эскизам авторов проекта.
Авторский коллектив : Екатерина Вязьминова, Иван Сельвинский
Фото : Сергей Ананьев

Hallway with drop zone built ins, storage bench, coat hooks, shelving. Open to tile laundry room with cabinets and countertop.
ローリーにあるお手頃価格の広いコンテンポラリースタイルのおしゃれな廊下 (グレーの壁、淡色無垢フローリング) の写真
ローリーにあるお手頃価格の広いコンテンポラリースタイルのおしゃれな廊下 (グレーの壁、淡色無垢フローリング) の写真

Spoutnik Architecture - photos Pierre Séron
パリにある高級な中くらいなコンテンポラリースタイルのおしゃれな廊下 (白い壁、淡色無垢フローリング) の写真
パリにある高級な中くらいなコンテンポラリースタイルのおしゃれな廊下 (白い壁、淡色無垢フローリング) の写真

My Clients had recently moved into the home and requested 'WOW FACTOR'. We layered a bold blue with crisp white paint and added accents of orange, brass and yellow. The 3/4 paneling adds height to the spaces and perfectly guides the eye around the room. New herringbone carpet was chosen - short woven pile for durability due to pets - with a grey suede border finishing the runner on the stairs.
Photography by: Leigh Dawney Photography
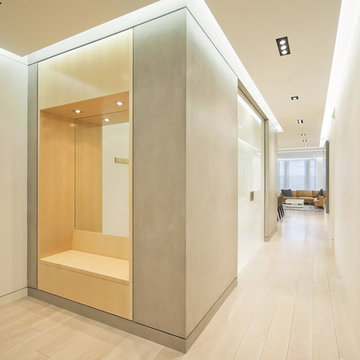
The owners of this prewar apartment on the Upper West Side of Manhattan wanted to combine two dark and tightly configured units into a single unified space. StudioLAB was challenged with the task of converting the existing arrangement into a large open three bedroom residence. The previous configuration of bedrooms along the Southern window wall resulted in very little sunlight reaching the public spaces. Breaking the norm of the traditional building layout, the bedrooms were moved to the West wall of the combined unit, while the existing internally held Living Room and Kitchen were moved towards the large South facing windows, resulting in a flood of natural sunlight. Wide-plank grey-washed walnut flooring was applied throughout the apartment to maximize light infiltration. A concrete office cube was designed with the supplementary space which features walnut flooring wrapping up the walls and ceiling. Two large sliding Starphire acid-etched glass doors close the space off to create privacy when screening a movie. High gloss white lacquer millwork built throughout the apartment allows for ample storage. LED Cove lighting was utilized throughout the main living areas to provide a bright wash of indirect illumination and to separate programmatic spaces visually without the use of physical light consuming partitions. Custom floor to ceiling Ash wood veneered doors accentuate the height of doorways and blur room thresholds. The master suite features a walk-in-closet, a large bathroom with radiant heated floors and a custom steam shower. An integrated Vantage Smart Home System was installed to control the AV, HVAC, lighting and solar shades using iPads.
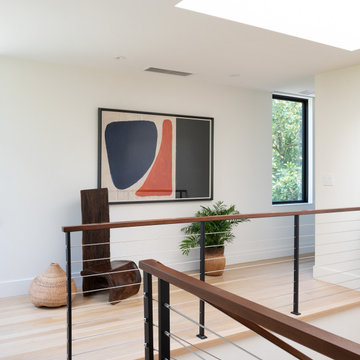
Upstairs hall to 3 additional bedrooms.
ワシントンD.C.にある高級な広いラスティックスタイルのおしゃれな廊下 (白い壁、淡色無垢フローリング) の写真
ワシントンD.C.にある高級な広いラスティックスタイルのおしゃれな廊下 (白い壁、淡色無垢フローリング) の写真
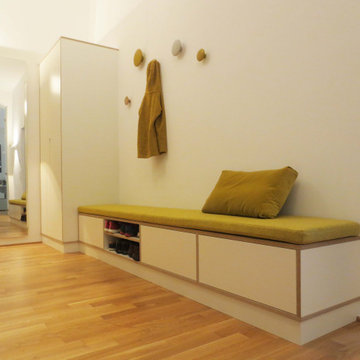
An der Stirnseite verdeckt ein drei-teiliger Spiegel den Elektrokasten, aber keine Angst, der linke Flügel lässt sich wie eine Tür öffnen, so dass man im Notfall direkt an die Sicherung kommt; auf dem mittleren Element sitzt eine Spiegelleuchte .
Auf dieser Seite steht ganz unaufgeregt ein schlichter, weißer Schrank für die Jacken und Mäntel der Familie, während die der Gäste an den mitlackierten Garderobeknöpfen hängen dürfen. Die Bank darunter bietet mit Schüben und Innenschüben viel Platz für Schuhe, die man dann bequem auf der gepolsterten Auflage sitzend anziehen kann. Die Alltagsschuhe dürfen mit einem Schwung ins offene Regal befördert werden.

Paul Craig
ニューヨークにある高級な広いインダストリアルスタイルのおしゃれな廊下 (淡色無垢フローリング、赤い壁、ベージュの床) の写真
ニューヨークにある高級な広いインダストリアルスタイルのおしゃれな廊下 (淡色無垢フローリング、赤い壁、ベージュの床) の写真

Repeating lights down and expansive hallway is a great way to showcase the drama of a lengthy space. Photos by: Rod Foster
オレンジカウンティにある高級な巨大なトランジショナルスタイルのおしゃれな廊下 (白い壁、淡色無垢フローリング) の写真
オレンジカウンティにある高級な巨大なトランジショナルスタイルのおしゃれな廊下 (白い壁、淡色無垢フローリング) の写真

White under stairs additional storage cabinets with open drawers and a two door hallway cupboard for coats. The doors are panelled and hand painted whilst the insides of the pull out cupboards are finished with an easy clean melamine surface.
ベージュの廊下 (ラミネートの床、淡色無垢フローリング) の写真
1
