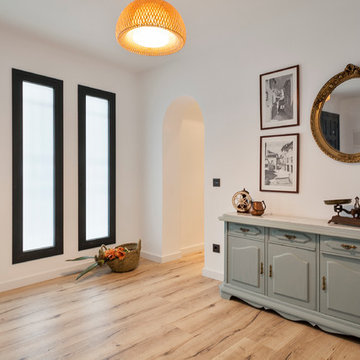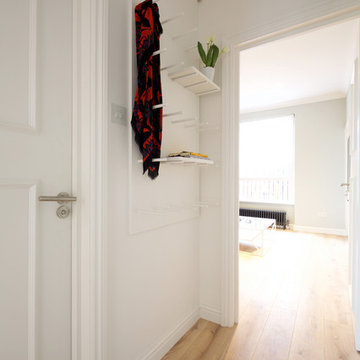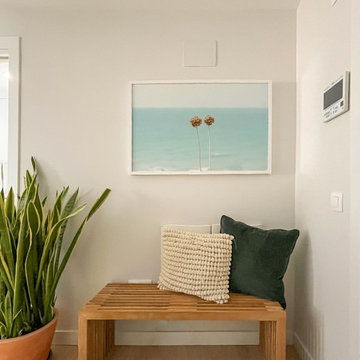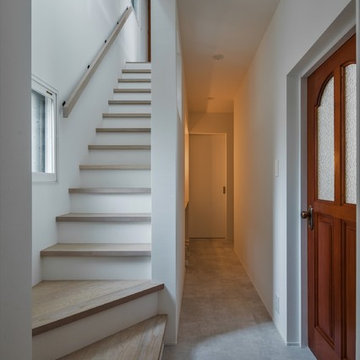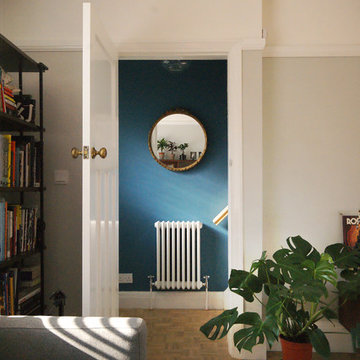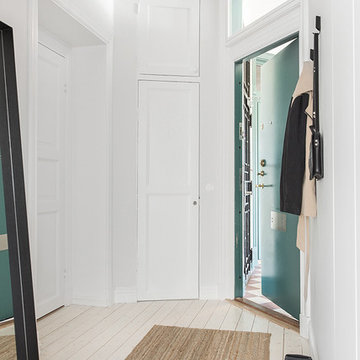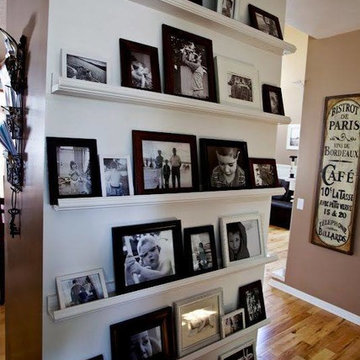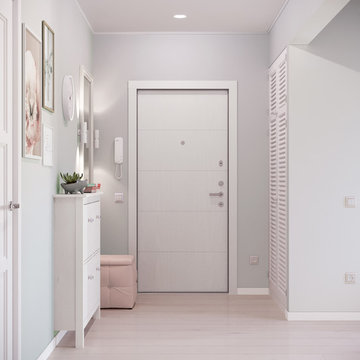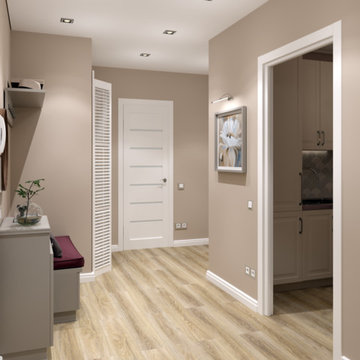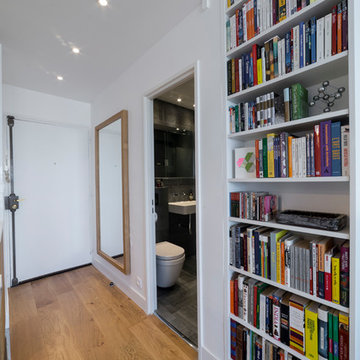低価格の廊下 (ラミネートの床、淡色無垢フローリング) の写真
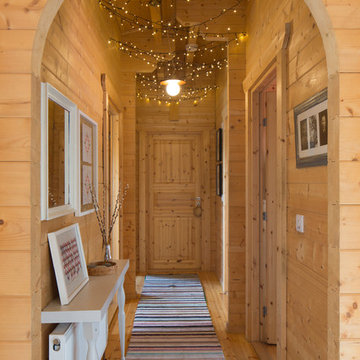
A log cabin on the outskirts of London. This is the designer's own home.
All of the furniture has been sourced from high street retailers, car boot sales, ebay, handed down and upcycled.
The rugs are handmade by Pia's grandmother.
Design by Pia Pelkonen
Photography by Richard Chivers
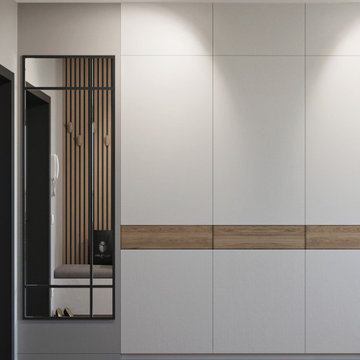
他の地域にある低価格の中くらいなコンテンポラリースタイルのおしゃれな廊下 (グレーの壁、ラミネートの床、ベージュの床) の写真
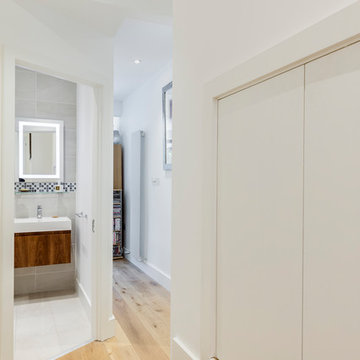
Hallway with concealed waching machine storage.
Photography by Chris Snook
ロンドンにある低価格の小さなコンテンポラリースタイルのおしゃれな廊下 (白い壁、淡色無垢フローリング、茶色い床) の写真
ロンドンにある低価格の小さなコンテンポラリースタイルのおしゃれな廊下 (白い壁、淡色無垢フローリング、茶色い床) の写真
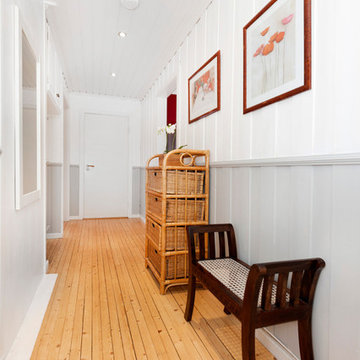
Foto: Margrethe Madsbakken
Gangen var tidligere beige, men med perforerte vegger (hull etter bilder og kroker).
Sparklet en lørdag kveld, og malte med restemaling i nøytrale farger. Møblerte med egne møbler og bilder. Da ble det slik.
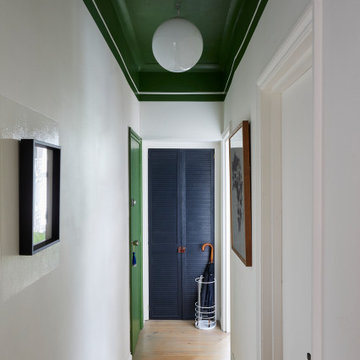
This hallway is an exercise in visual trickery. Often a high ceiling is a great feature, but this is a narrow hallway so the ceiling height simply make it quite a lofty narrow space. Painting the ceiling in such a bold green, and bringing the colour down on to the walls, has the effect of making it appear lower to better balance the proportions of the space.
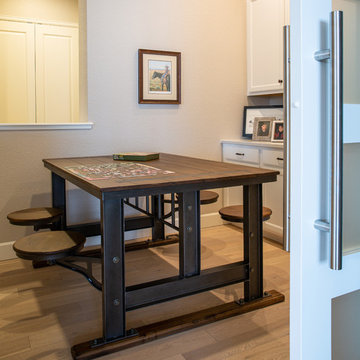
We converted this open hall space into a gameroom/craftroom for our homeowner and her family. We love this game table with built in seating from World market.
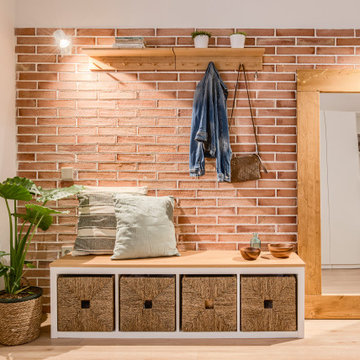
El espacio del recibidor en un futuro puede convertirse en habitación, así pues, todas las decisiones y ubicación de los diferentes elementos (interruptores y enchufes, aplacado de ladrillo, armario...) se hacen pensando en el posible cambio de uso que tendrá el aposento.
Aplacamos la pared de ladrillo y la iluminamos con dos apliques de pared. Complementamos el espacio de entrada con un banco, una estantería – percha y un gran espejo de madera.
En la pared opuesta colocamos un armario de punta a punta, blanco que casi desaparece a la vista. Como el armario es de módulos prefabricados nos sobra un pequeño espacio donde se nos acude poner una estantería que le da un toque de vida con la decoración.
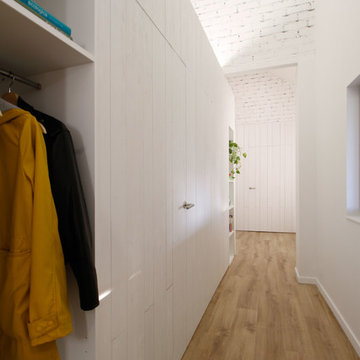
Este pasillo distribuidor, integra armarios, estantes y puertas de acceso a las habitaciones y baño. Las rendijas que quedan entre las diferentes piezas de madera (al natural, sin lijar) se aprovechan para integrar las puertas
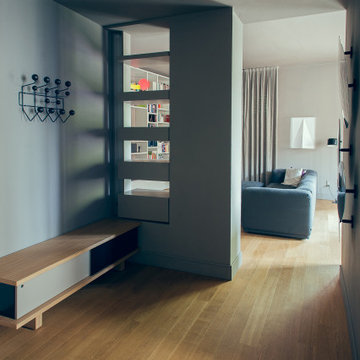
Ingresso con panca e appenderia. Mensole e cassetti si alternano nella nicchia
低価格の小さなミッドセンチュリースタイルのおしゃれな廊下 (グレーの壁、淡色無垢フローリング) の写真
低価格の小さなミッドセンチュリースタイルのおしゃれな廊下 (グレーの壁、淡色無垢フローリング) の写真
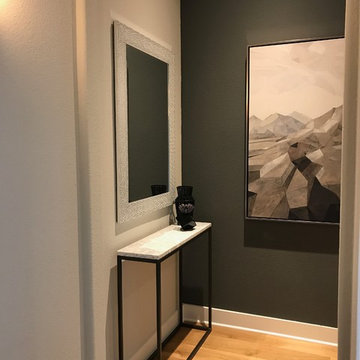
The Delaney's Design team was selected to decorate this beautiful new home in Frisco, Texas. The clients had selected their major furnishings, but weren't sure where to start when it came to decorating and creating a warm and welcoming home.
低価格の廊下 (ラミネートの床、淡色無垢フローリング) の写真
1
