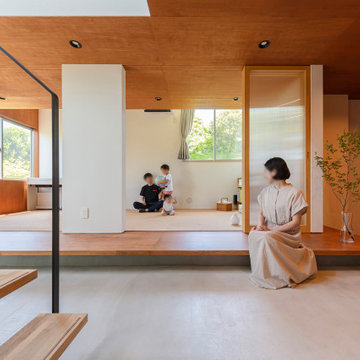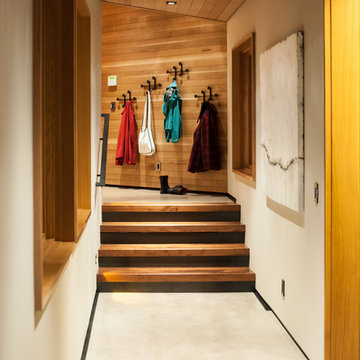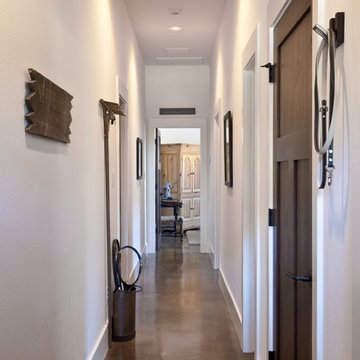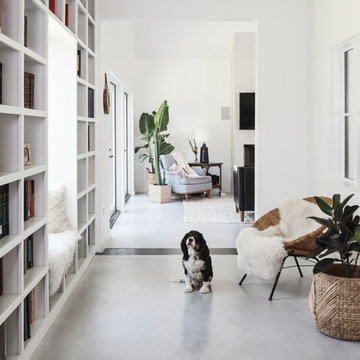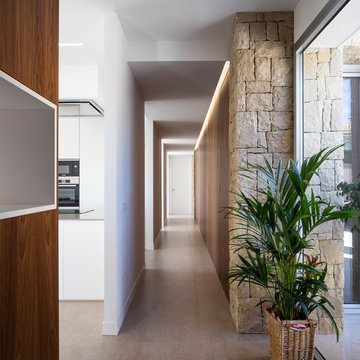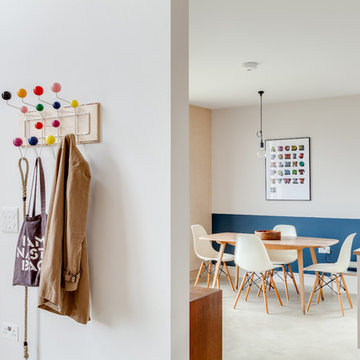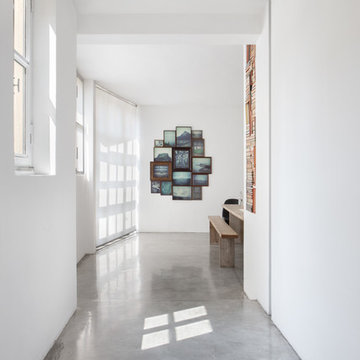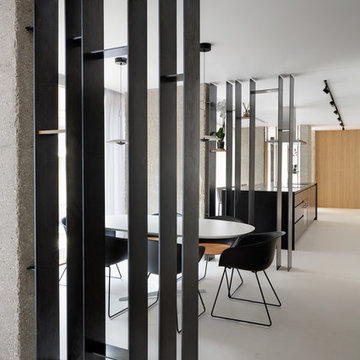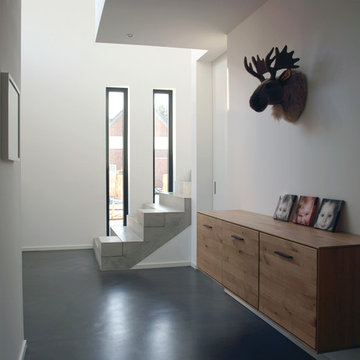廊下 (コンクリートの床、白い壁) の写真
絞り込み:
資材コスト
並び替え:今日の人気順
写真 121〜140 枚目(全 1,206 枚)
1/3
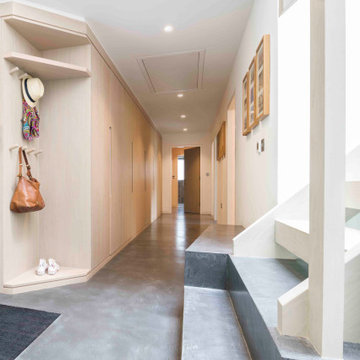
Lower Ground floor hallway, with bespoke built in storage.
コーンウォールにあるお手頃価格の中くらいなコンテンポラリースタイルのおしゃれな廊下 (白い壁、コンクリートの床、グレーの床) の写真
コーンウォールにあるお手頃価格の中くらいなコンテンポラリースタイルのおしゃれな廊下 (白い壁、コンクリートの床、グレーの床) の写真
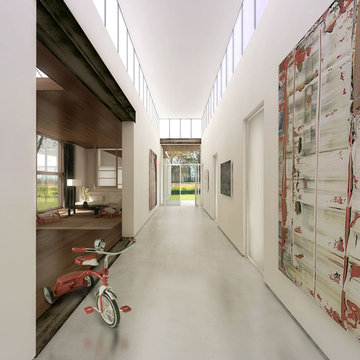
Modernism’s most sacred tenets—simplicity, utility, order, rationalism, form following function—were nothing new to the Shakers who settled New York’s Columbia County. This house, located in Chatham and not far from Hancock Shaker Village, therefore picks up on these parallel precedents to embrace both Shaker ideals and their natural outgrowth in the architecture of today. Here, a 16-foot entrance gallery lined with clerestory windows serves to separate principle living areas from bedrooms, while also functioning as exhibition space for a perpetually evolving collection of contemporary art and design objects. The house, raised on a concrete plinth, is clad in wood, while a separate studio showcases exterior surfaces covered in Cor-ten steel shingles. Yet the forms are unified by a continuous copper roofline. The interrelationship creates juxtapositions between urban and rural aesthetics, a sense of lofty volume grounded by humble materials and finishes, and an interplay between intimate rooms and the rolling wide-open landscape outside.
Design: John Beckmann
© Axis Mundi Design LLC
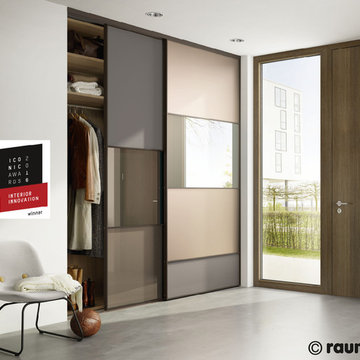
All closet-cases welcome! You’re obsessed with trying to keep organized. You put so much thought into the design of your closet and now want the perfect finishing touch that does every bit of justice to the contents inside. Whether you prefer a slide, swing, or even a bi-fold, these closet doors offer yet another opportunity to infuse your personal flair into your space.
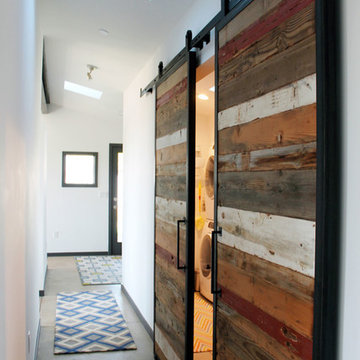
After their Niwot, Colorado, home was inundated with floodwater and mud in the historic 2013 flood, the owners brought their “glass is half full” zest for life to the process of restarting their lives in a modest budget-conscious home. It wouldn’t have been possible without the goodwill of neighbors, friends, strangers, donated services, and their own grit and full engagement in the building process.
Water-shed Revival is a 2000 square foot home designed for social engagement, inside-outside living, the joy of cooking, and soaking in the sun and mountain views. The lofty space under the shed roof speaks of farm structures, but with a twist of the modern vis-à-vis clerestory windows and glass walls. Concrete floors act as a passive solar heat sink for a constant sense of thermal comfort, not to mention a relief for muddy pet paw cleanups. Cost-effective structure and material choices, such as corrugated metal and HardiePanel siding, point this home and this couple toward a renewed future.
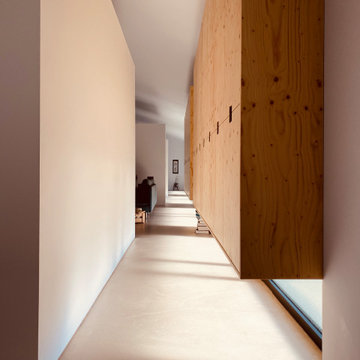
Vista desde el hall de acceso de toda la longitud de la vivienda. Se aprecia la luz natural rasante que baña el suelo bajo el mobiliario suspendido.
マドリードにあるお手頃価格の中くらいなインダストリアルスタイルのおしゃれな廊下 (白い壁、コンクリートの床、グレーの床) の写真
マドリードにあるお手頃価格の中くらいなインダストリアルスタイルのおしゃれな廊下 (白い壁、コンクリートの床、グレーの床) の写真
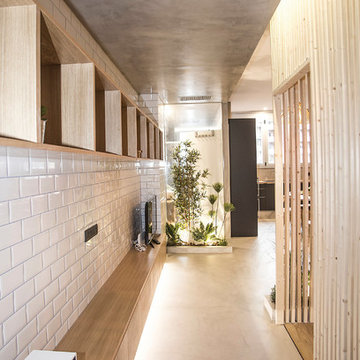
Microcemento FUTURCRET, Egue y Seta Interiosimo.
バルセロナにある低価格の小さなインダストリアルスタイルのおしゃれな廊下 (グレーの床、白い壁、コンクリートの床) の写真
バルセロナにある低価格の小さなインダストリアルスタイルのおしゃれな廊下 (グレーの床、白い壁、コンクリートの床) の写真
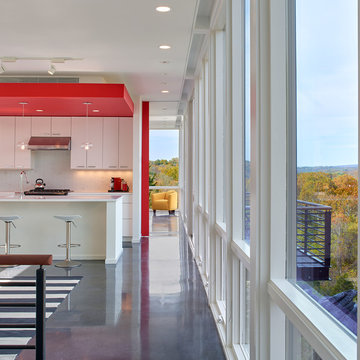
Hallway to master bedroom.
Anice Hoachlander, Hoachlander Davis Photography LLC
ワシントンD.C.にある小さなコンテンポラリースタイルのおしゃれな廊下 (コンクリートの床、白い壁) の写真
ワシントンD.C.にある小さなコンテンポラリースタイルのおしゃれな廊下 (コンクリートの床、白い壁) の写真
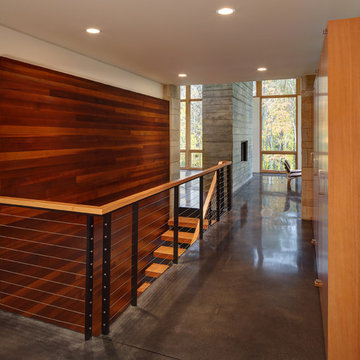
Tricia Shay Photography
ミルウォーキーにある中くらいなコンテンポラリースタイルのおしゃれな廊下 (白い壁、コンクリートの床、グレーの床) の写真
ミルウォーキーにある中くらいなコンテンポラリースタイルのおしゃれな廊下 (白い壁、コンクリートの床、グレーの床) の写真
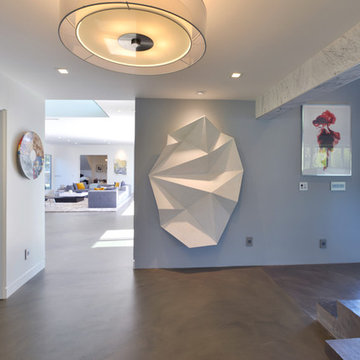
Modern design by Alberto Juarez and Darin Radac of Novum Architecture in Los Angeles.
ロサンゼルスにある中くらいなモダンスタイルのおしゃれな廊下 (白い壁、コンクリートの床) の写真
ロサンゼルスにある中くらいなモダンスタイルのおしゃれな廊下 (白い壁、コンクリートの床) の写真
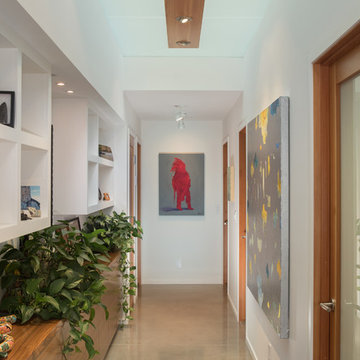
Ian Whitehead Photographer
The hallway ceiling is a translucent glass with a wood center that houses the lighting. Above the wood and glass ceiling are skylights to let natural light in to the hallway.
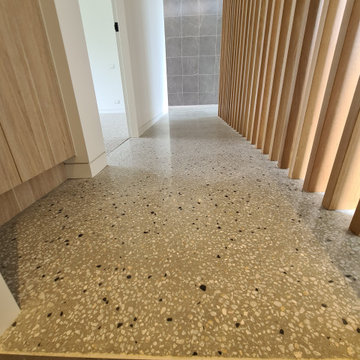
GALAXY-Polished Concrete Floor in Semi Gloss sheen finish with Full Stone exposure revealing the customized selection of pebbles & stones within the 32 MPa concrete slab. Customizing your concrete is done prior to pouring concrete with Pre Mix Concrete supplier
廊下 (コンクリートの床、白い壁) の写真
7
