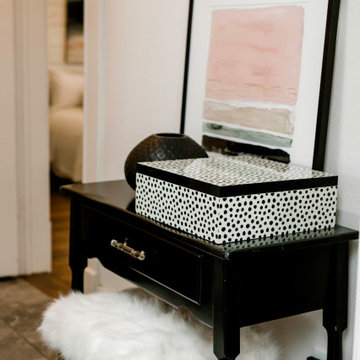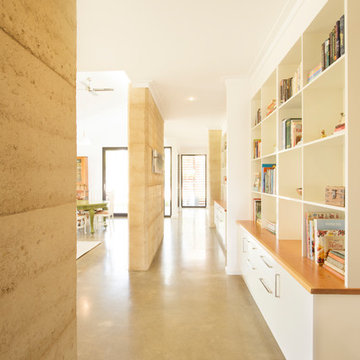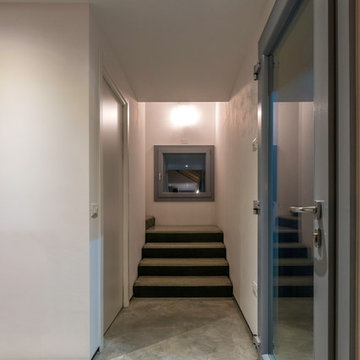低価格の廊下 (コンクリートの床、白い壁) の写真
絞り込み:
資材コスト
並び替え:今日の人気順
写真 1〜20 枚目(全 47 枚)
1/4

Open-plan industrial loft space in Gastown, Vancouver. The interior palette comprises of exposed brick, polished concrete floors and douglas fir beams. Vintage and contemporary furniture pieces, including the bespoke sofa piece, complement the raw shell.
design storey architects

Flurmöbel als Tausendsassa...
Vier Möbelklappen für 30 Paar Schuhe, zwei Schubladen für die üblichen Utensilien, kleines Türchen zum Versteck von Technik, Sitzfläche zum Schuhe anziehen mit zwei zusätzlichen Stauraumschubladen und eine "Eiche-Altholz-Heizkörperverkleidung" mit indirekter Beleuchtung für den Design-Heizkörper - was will man mehr??? Einfach ein Alleskönner!
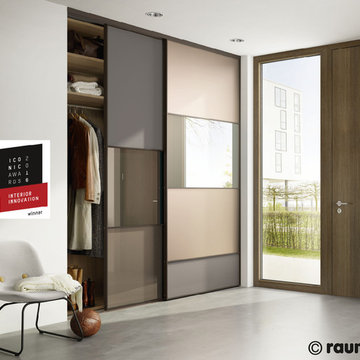
All closet-cases welcome! You’re obsessed with trying to keep organized. You put so much thought into the design of your closet and now want the perfect finishing touch that does every bit of justice to the contents inside. Whether you prefer a slide, swing, or even a bi-fold, these closet doors offer yet another opportunity to infuse your personal flair into your space.
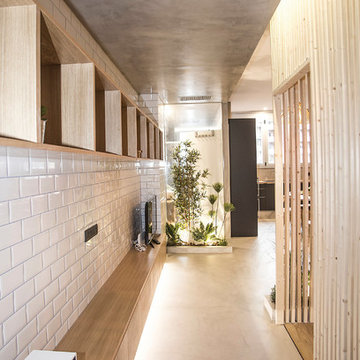
Microcemento FUTURCRET, Egue y Seta Interiosimo.
バルセロナにある低価格の小さなインダストリアルスタイルのおしゃれな廊下 (グレーの床、白い壁、コンクリートの床) の写真
バルセロナにある低価格の小さなインダストリアルスタイルのおしゃれな廊下 (グレーの床、白い壁、コンクリートの床) の写真
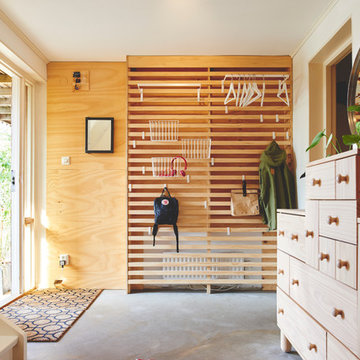
Platsbyggd förvaringsvägg i en hall där barnfamiljens alla saker har en plats. Fotograf Studio Dittmer
他の地域にある低価格の北欧スタイルのおしゃれな廊下 (コンクリートの床、白い壁) の写真
他の地域にある低価格の北欧スタイルのおしゃれな廊下 (コンクリートの床、白い壁) の写真
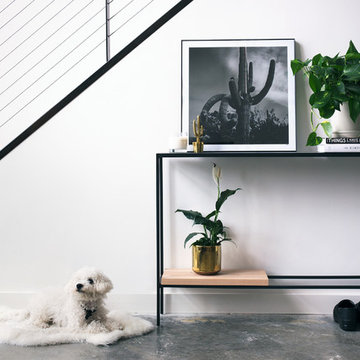
Decorative Console Table with Plants
サンフランシスコにある低価格の小さなコンテンポラリースタイルのおしゃれな廊下 (白い壁、コンクリートの床、グレーの床) の写真
サンフランシスコにある低価格の小さなコンテンポラリースタイルのおしゃれな廊下 (白い壁、コンクリートの床、グレーの床) の写真
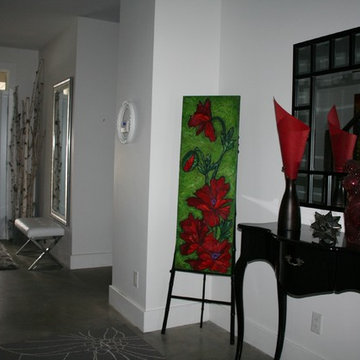
This hallway just needed some great accessorizing. New high gloss black table and mirror are complimented with an antique easel showcasing the home owner’s original art work. In the foyer area a white and chrome bench matches the chrome mirror, and to finish this look branches and milk can flank either side of the front door. This creates an eclectic, yet colourful space.
Photo taken by: Personal Touch Interiors
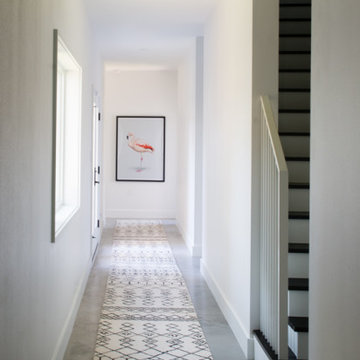
The hall links the two story addition with the existing home - providing a clarity of circulation between public and private space.
オースティンにある低価格の中くらいなモダンスタイルのおしゃれな廊下 (白い壁、コンクリートの床、グレーの床) の写真
オースティンにある低価格の中くらいなモダンスタイルのおしゃれな廊下 (白い壁、コンクリートの床、グレーの床) の写真
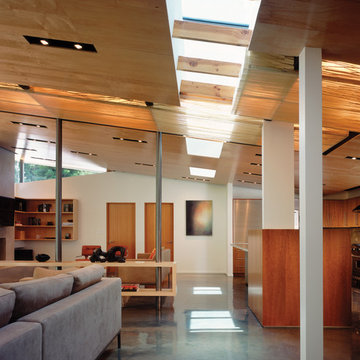
Sky-lit interior pathway through loft-like room.
ロサンゼルスにある低価格の中くらいなモダンスタイルのおしゃれな廊下 (白い壁、コンクリートの床) の写真
ロサンゼルスにある低価格の中くらいなモダンスタイルのおしゃれな廊下 (白い壁、コンクリートの床) の写真
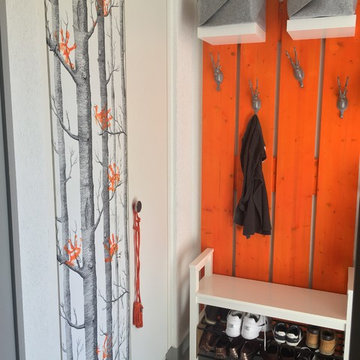
Cheering up a dull hallway and clearing clutter. Used Cole and Son Woods wallpaper with client's kids' handprints in orange paint to create birds. Orange plexiglass and wood with stag hooks and grey felt boxes for cosiness
@asvinteriors
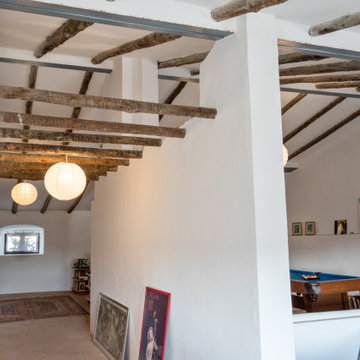
Casa Nevado, en una pequeña localidad de Extremadura:
La restauración del tejado y la incorporación de cocina y baño a las estancias de la casa, fueron aprovechadas para un cambio radical en el uso y los espacios de la vivienda.
El bajo techo se ha restaurado con el fin de activar toda su superficie, que estaba en estado ruinoso, y usado como almacén de material de ganadería, para la introducción de un baño en planta alta, habitaciones, zona de recreo y despacho. Generando un espacio abierto tipo Loft abierto.
La cubierta de estilo de teja árabe se ha restaurado, aprovechando todo el material antiguo, donde en el bajo techo se ha dispuesto de una combinación de materiales, metálicos y madera.
En planta baja, se ha dispuesto una cocina y un baño, sin modificar la estructura de la casa original solo mediante la apertura y cierre de sus accesos. Cocina con ambas entradas a comedor y salón, haciendo de ella un lugar de tránsito y funcionalmente acorde a ambas estancias.
Fachada restaurada donde se ha podido devolver las figuras geométricas que antaño se habían dispuesto en la pared de adobe.
El patio revitalizado, se le han realizado pequeñas intervenciones tácticas para descargarlo, así como remates en pintura para que aparente de mayores dimensiones. También en el se ha restaurado el baño exterior, el cual era el original de la casa.
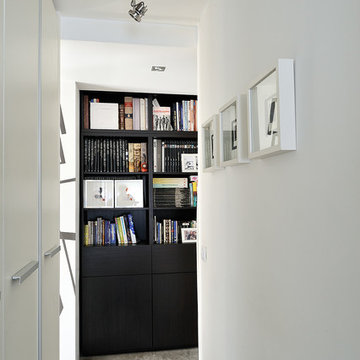
Sencillo, cómodo y estimulante. Decidimos dejar a la vista la honestidad de la construcción y crear los espacios mediante una evocadora gama de materiales y el uso de la luz, potenciando las líneas lisas y nítidas. Un proyecto personal que identifica a su propietario.
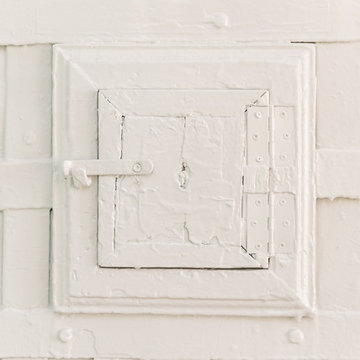
Fotógrafa: Mercè Gost
バルセロナにある低価格の小さなシャビーシック調のおしゃれな廊下 (白い壁、コンクリートの床、白い床) の写真
バルセロナにある低価格の小さなシャビーシック調のおしゃれな廊下 (白い壁、コンクリートの床、白い床) の写真
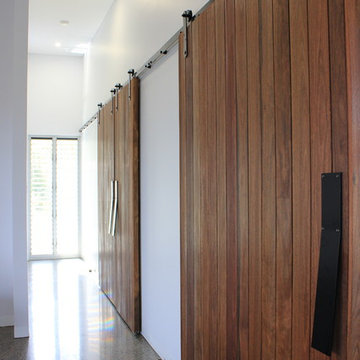
Custom designed products, feature door handles on large face sliding doors, feature timber elements, polished concrete floors.
(Nicole Weston Architect)
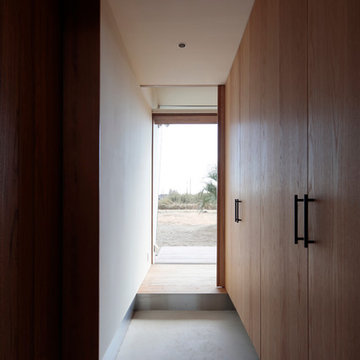
玄関部分:右の下駄箱が空間の仕切りとなって、直接LDKが見えないようになっています。
photo by: Koichi Torimura
他の地域にある低価格の中くらいなモダンスタイルのおしゃれな廊下 (白い壁、コンクリートの床) の写真
他の地域にある低価格の中くらいなモダンスタイルのおしゃれな廊下 (白い壁、コンクリートの床) の写真
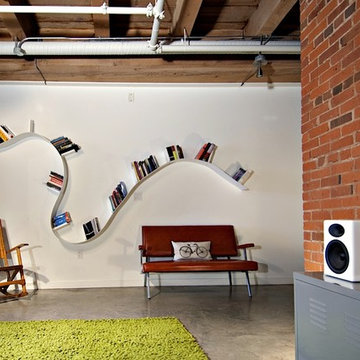
Open-plan industrial loft space in Gastown, Vancouver. The interior palette comprises of exposed brick, polished concrete floors and douglas fir beams. Vintage and contemporary furniture pieces, including the bespoke sofa piece, complement the raw shell.
design storey architects
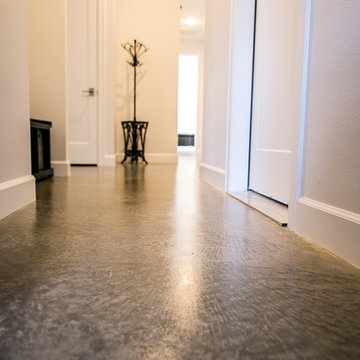
Close up of the stained concrete floors in the hallway. Notice the niche on the left in the hallway for a storage bench across from the garage door access.
Honey Russell Photography
低価格の廊下 (コンクリートの床、白い壁) の写真
1
