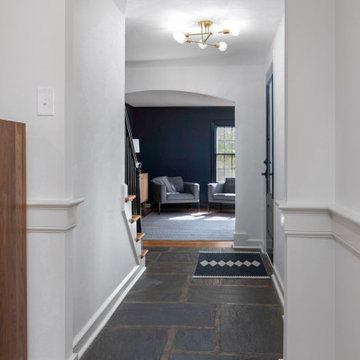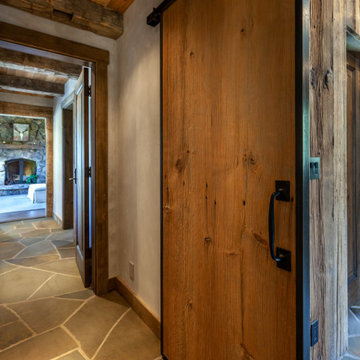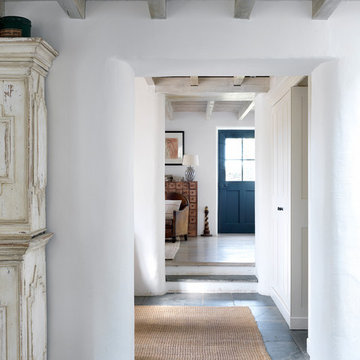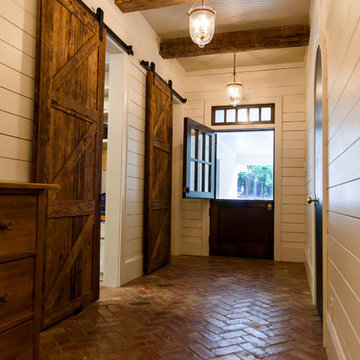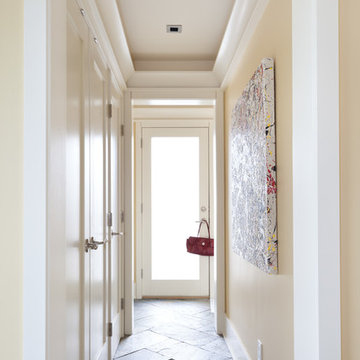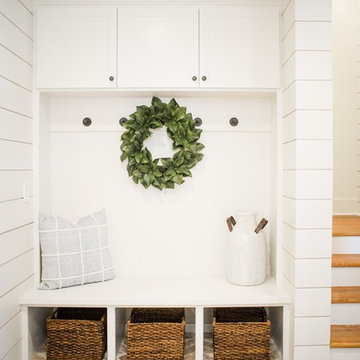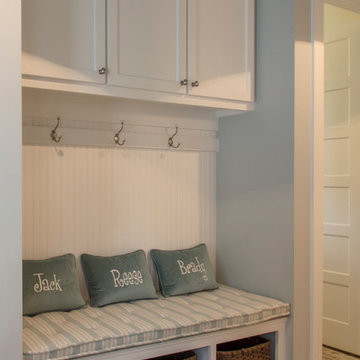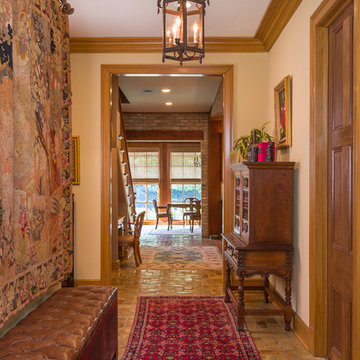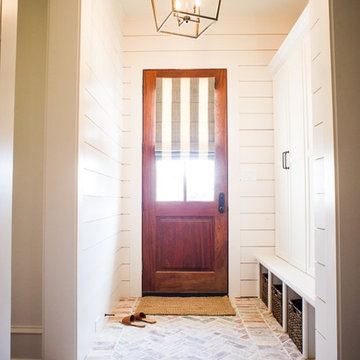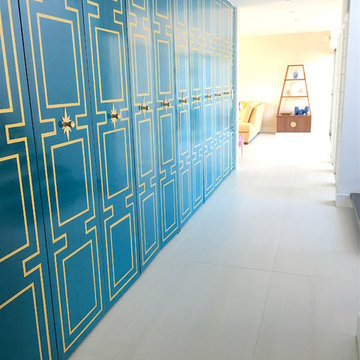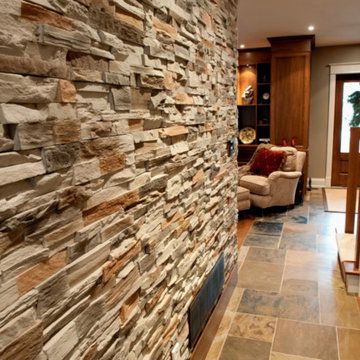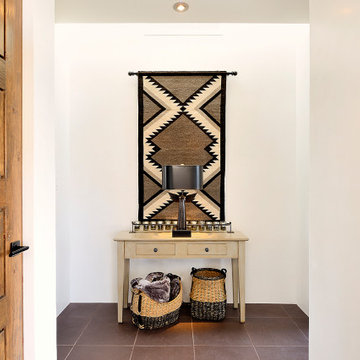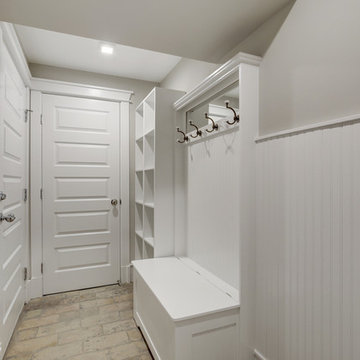中くらいな廊下 (レンガの床、スレートの床) の写真
絞り込み:
資材コスト
並び替え:今日の人気順
写真 41〜60 枚目(全 344 枚)
1/4

The owner’s desire was for a home blending Asian design characteristics with Southwestern architecture, developed within a small building envelope with significant building height limitations as dictated by local zoning. Even though the size of the property was 20 acres, the steep, tree covered terrain made for challenging site conditions, as the owner wished to preserve as many trees as possible while also capturing key views.
For the solution we first turned to vernacular Chinese villages as a prototype, specifically their varying pitched roofed buildings clustered about a central town square. We translated that to an entry courtyard opened to the south surrounded by a U-shaped, pitched roof house that merges with the topography. We then incorporated traditional Japanese folk house design detailing, particularly the tradition of hand crafted wood joinery. The result is a home reflecting the desires and heritage of the owners while at the same time respecting the historical architectural character of the local region.
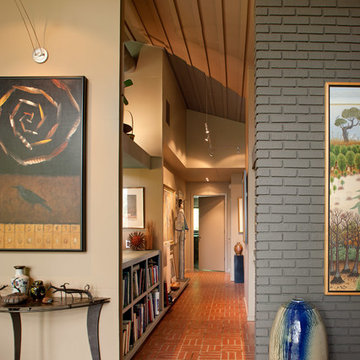
This mid-century mountain modern home was originally designed in the early 1950s. The house has ample windows that provide dramatic views of the adjacent lake and surrounding woods. The current owners wanted to only enhance the home subtly, not alter its original character. The majority of exterior and interior materials were preserved, while the plan was updated with an enhanced kitchen and master suite. Added daylight to the kitchen was provided by the installation of a new operable skylight. New large format porcelain tile and walnut cabinets in the master suite provided a counterpoint to the primarily painted interior with brick floors.
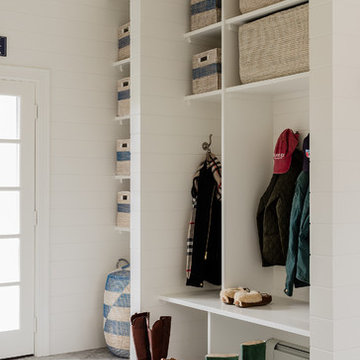
Michael J Lee Photography
ボストンにある高級な中くらいなトラディショナルスタイルのおしゃれな廊下 (白い壁、スレートの床、グレーの床) の写真
ボストンにある高級な中くらいなトラディショナルスタイルのおしゃれな廊下 (白い壁、スレートの床、グレーの床) の写真
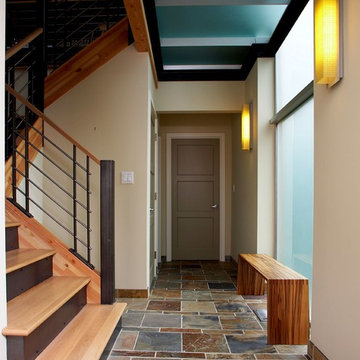
Entry hall. Photography by Ian Gleadle.
シアトルにある高級な中くらいなモダンスタイルのおしゃれな廊下 (白い壁、スレートの床、マルチカラーの床) の写真
シアトルにある高級な中くらいなモダンスタイルのおしゃれな廊下 (白い壁、スレートの床、マルチカラーの床) の写真

Home automation is an area of exponential technological growth and evolution. Properly executed lighting brings continuity, function and beauty to a living or working space. Whether it’s a small loft or a large business, light can completely change the ambiance of your home or office. Ambiance in Bozeman, MT offers residential and commercial customized lighting solutions and home automation that fits not only your lifestyle but offers decoration, safety and security. Whether you’re adding a room or looking to upgrade the current lighting in your home, we have the expertise necessary to exceed your lighting expectations.
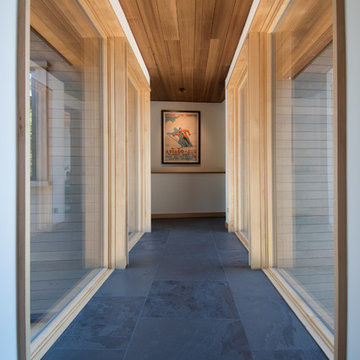
Link to Owners' Suite via the Breezeless Breezeway. Photo by Jeff Freeman.
サクラメントにある中くらいなミッドセンチュリースタイルのおしゃれな廊下 (黄色い壁、スレートの床、グレーの床) の写真
サクラメントにある中くらいなミッドセンチュリースタイルのおしゃれな廊下 (黄色い壁、スレートの床、グレーの床) の写真
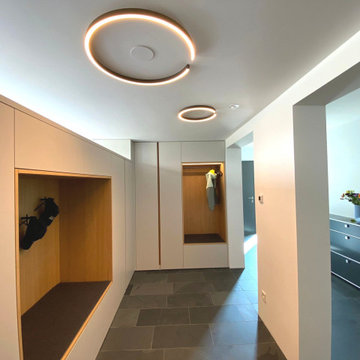
Entwurf und Planung der Garderoben-EInbauschränke nach Maß.
Ausgeführt wurde das Projekt von einer ortsansässigen Schreinerei.
シュトゥットガルトにある高級な中くらいなモダンスタイルのおしゃれな廊下 (白い壁、スレートの床、黒い床) の写真
シュトゥットガルトにある高級な中くらいなモダンスタイルのおしゃれな廊下 (白い壁、スレートの床、黒い床) の写真
中くらいな廊下 (レンガの床、スレートの床) の写真
3
