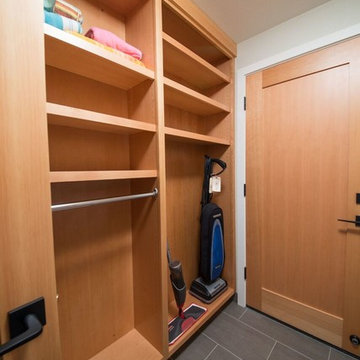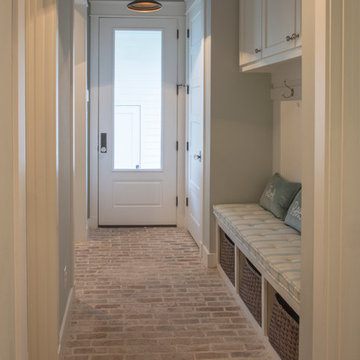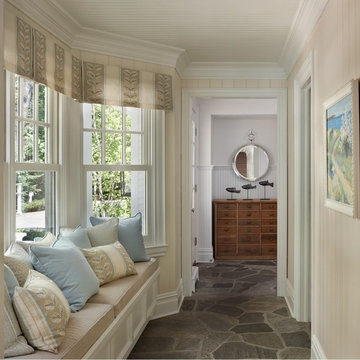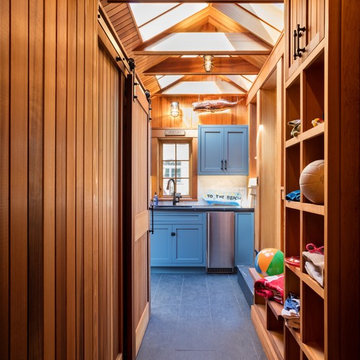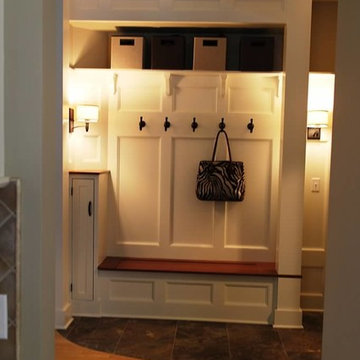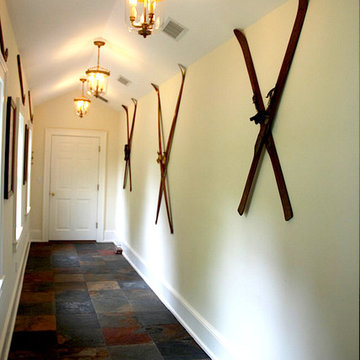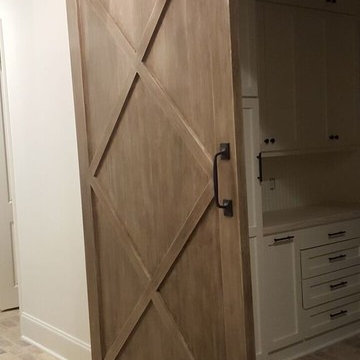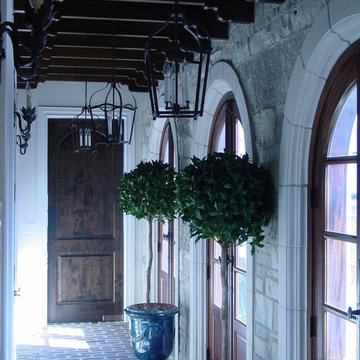中くらいな廊下 (レンガの床、スレートの床) の写真
絞り込み:
資材コスト
並び替え:今日の人気順
写真 81〜100 枚目(全 344 枚)
1/4
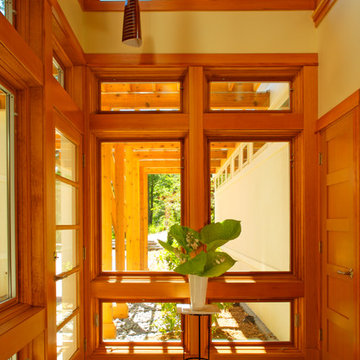
Seeking the collective dream of a multigenerational family, this universally designed home responds to the similarities and differences inherent between generations.
Sited on the Southeastern shore of Magician Lake, a sand-bottomed pristine lake in southwestern Michigan, this home responds to the owner’s program by creating levels and wings around a central gathering place where panoramic views are enhanced by the homes diagonal orientation engaging multiple views of the water.
James Yochum

Before Start of Services
Prepared and Covered all Flooring, Furnishings and Logs Patched all Cracks, Nail Holes, Dents and Dings
Lightly Pole Sanded Walls for a smooth finish
Spot Primed all Patches
Painted all Walls
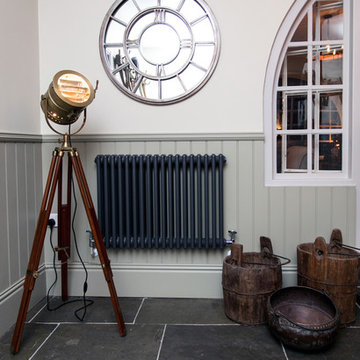
Rebecca Faith Photography
サリーにあるお手頃価格の中くらいなヴィクトリアン調のおしゃれな廊下 (緑の壁、スレートの床、グレーの床) の写真
サリーにあるお手頃価格の中くらいなヴィクトリアン調のおしゃれな廊下 (緑の壁、スレートの床、グレーの床) の写真
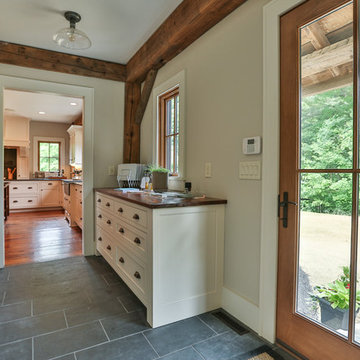
A hallway off the kitchen leads to the rear entrance of the house.
Dania Bagyi Photography
ボストンにある中くらいなカントリー風のおしゃれな廊下 (グレーの壁、スレートの床) の写真
ボストンにある中くらいなカントリー風のおしゃれな廊下 (グレーの壁、スレートの床) の写真

Hallway in the custom luxury home built by Cotton Construction in Double Oaks Alabama photographed by Birmingham Alabama based architectural and interiors photographer Tommy Daspit. See more of his work at http://tommydaspit.com
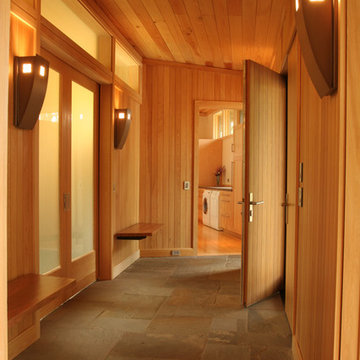
This mountain modern cabin is located in the mountains adjacent to an organic farm overlooking the South Toe River. The highest portion of the property offers stunning mountain views, however, the owners wanted to minimize the home’s visual impact on the surrounding hillsides. The house was located down slope and near a woodland edge which provides additional privacy and protection from strong northern winds.
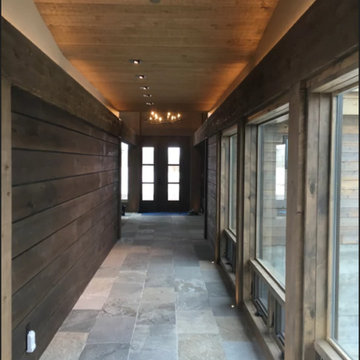
Home automation is an area of exponential technological growth and evolution. Properly executed lighting brings continuity, function and beauty to a living or working space. Whether it’s a small loft or a large business, light can completely change the ambiance of your home or office. Ambiance in Bozeman, MT offers residential and commercial customized lighting solutions and home automation that fits not only your lifestyle but offers decoration, safety and security. Whether you’re adding a room or looking to upgrade the current lighting in your home, we have the expertise necessary to exceed your lighting expectations.
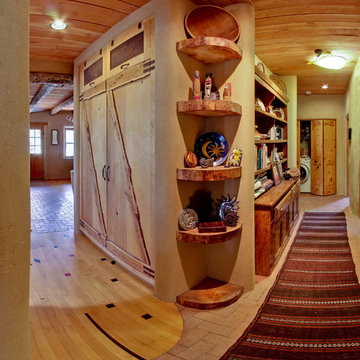
Custom pantry doors and shelves, hand-gouged/planed. Most of this wood was milled from trees cut from the property. Antique rusty hinges. Adobe mud plaster. Recycled maple floor reclaimed from school gym. Locally milled rough-sawn wood ceiling.
A design-build project by Sustainable Builders llc of Taos NM. Photo by Thomas Soule of Sustainable Builders llc.
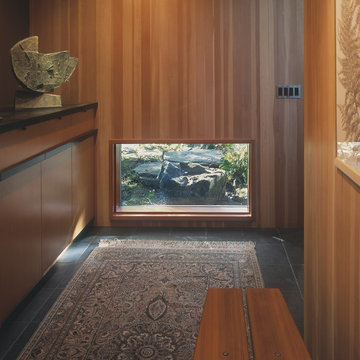
Designed in 1949 by Pietro Belluschi this Northwest style house sits adjacent to a stream in a 2-acre garden. The current owners asked us to design a new wing with a sitting room, master bedroom and bath and to renovate the kitchen. Details and materials from the original design were used throughout the addition. Special foundations were employed at the Master Bedroom to protect a mature Japanese maple. In the Master Bath a private garden court opens the shower and lavatory area to generous outside light.
In 2004 this project received a citation Award from the Portland AIA
Michael Mathers Photography
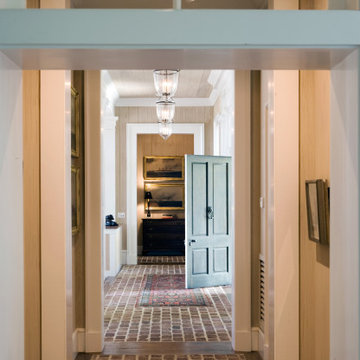
Gallery hall on either side of front entry.
高級な中くらいなトラディショナルスタイルのおしゃれな廊下 (ベージュの壁、レンガの床、板張り天井、板張り壁) の写真
高級な中くらいなトラディショナルスタイルのおしゃれな廊下 (ベージュの壁、レンガの床、板張り天井、板張り壁) の写真
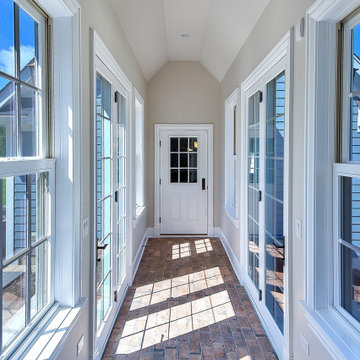
Breezeway leading to the garage with patio doors for direct access to the rear patio for guests.
シカゴにある中くらいなビーチスタイルのおしゃれな廊下 (ベージュの壁、レンガの床) の写真
シカゴにある中くらいなビーチスタイルのおしゃれな廊下 (ベージュの壁、レンガの床) の写真
中くらいな廊下 (レンガの床、スレートの床) の写真
5
