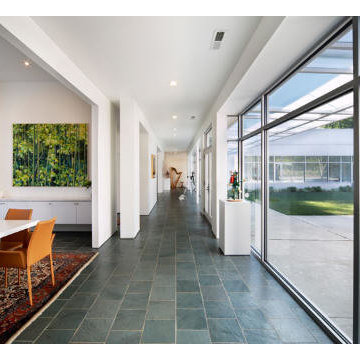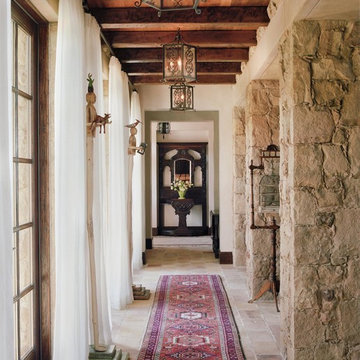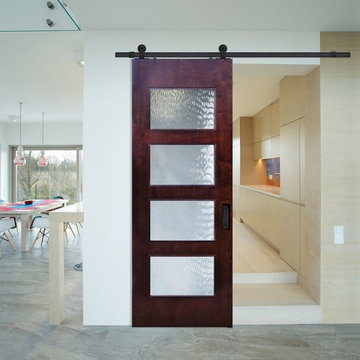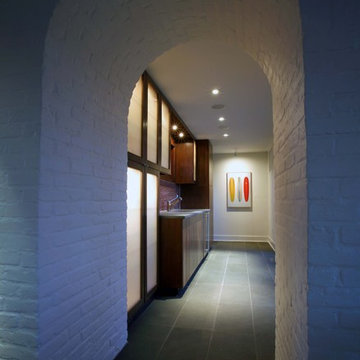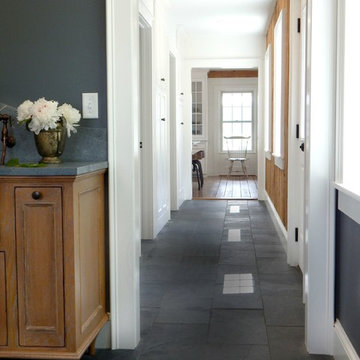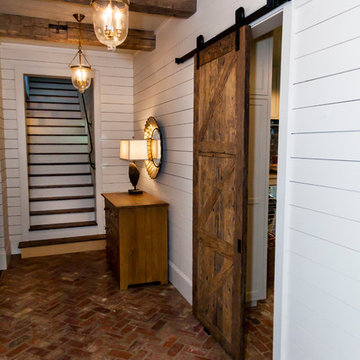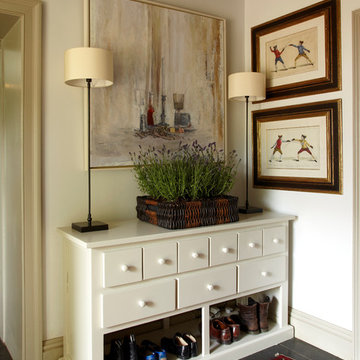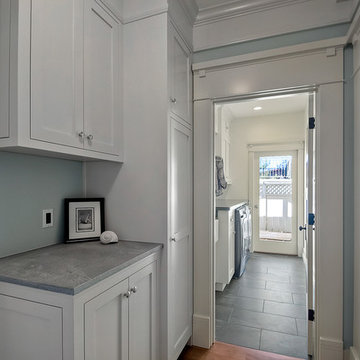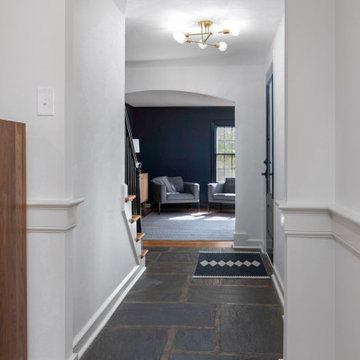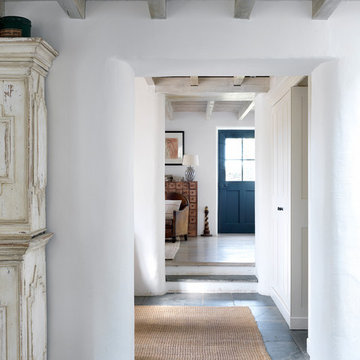中くらいな廊下 (レンガの床、スレートの床、白い壁) の写真
絞り込み:
資材コスト
並び替え:今日の人気順
写真 1〜20 枚目(全 125 枚)
1/5

Garderobe in hellgrau und Eiche. Hochschrank mit Kleiderstange und Schubkasten. Sitzbank mit Schubkasten. Eicheleisten mit Klapphaken.
ニュルンベルクにある高級な中くらいなモダンスタイルのおしゃれな廊下 (白い壁、スレートの床、黒い床、パネル壁) の写真
ニュルンベルクにある高級な中くらいなモダンスタイルのおしゃれな廊下 (白い壁、スレートの床、黒い床、パネル壁) の写真
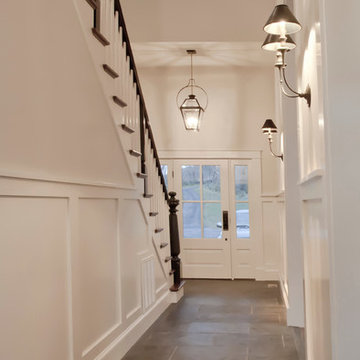
Camden Littleton Photography
ワシントンD.C.にある高級な中くらいなカントリー風のおしゃれな廊下 (白い壁、スレートの床) の写真
ワシントンD.C.にある高級な中くらいなカントリー風のおしゃれな廊下 (白い壁、スレートの床) の写真

A short hall leads into the master suite. In the background is the top of a three flight staircase. Storage is encased in custom cabinetry and paired with a compact built in desk.
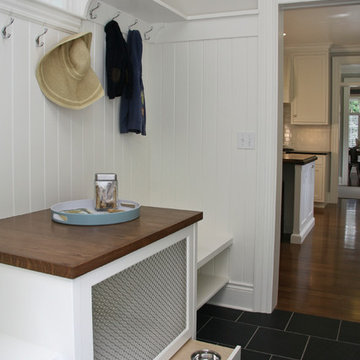
Building a new home in an old neighborhood can present many challenges for an architect. The Warren is a beautiful example of an exterior, which blends with the surrounding structures, while the floor plan takes advantage of the available space.
A traditional façade, combining brick, shakes, and wood trim enables the design to fit well in any early 20th century borough. Copper accents and antique-inspired lanterns solidify the home’s vintage appeal.
Despite the exterior throwback, the interior of the home offers the latest in amenities and layout. Spacious dining, kitchen and hearth areas open to a comfortable back patio on the main level, while the upstairs offers a luxurious master suite and three guests bedrooms.
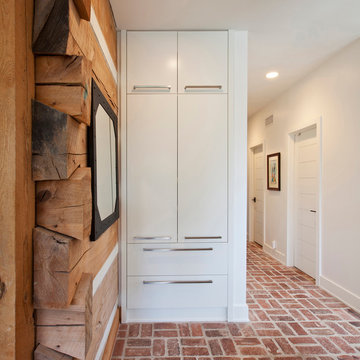
View from Kitchen to Pantry and Back Hallway - Interior Architecture: HAUS | Architecture For Modern Lifestyles - Construction Management: Blaze Construction - Photo: HAUS | Architecture

The owner’s desire was for a home blending Asian design characteristics with Southwestern architecture, developed within a small building envelope with significant building height limitations as dictated by local zoning. Even though the size of the property was 20 acres, the steep, tree covered terrain made for challenging site conditions, as the owner wished to preserve as many trees as possible while also capturing key views.
For the solution we first turned to vernacular Chinese villages as a prototype, specifically their varying pitched roofed buildings clustered about a central town square. We translated that to an entry courtyard opened to the south surrounded by a U-shaped, pitched roof house that merges with the topography. We then incorporated traditional Japanese folk house design detailing, particularly the tradition of hand crafted wood joinery. The result is a home reflecting the desires and heritage of the owners while at the same time respecting the historical architectural character of the local region.
中くらいな廊下 (レンガの床、スレートの床、白い壁) の写真
1

