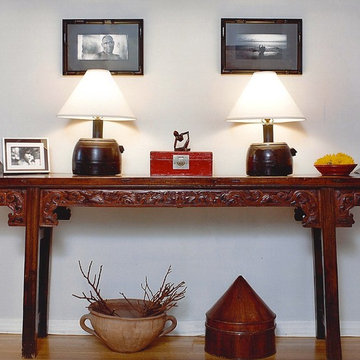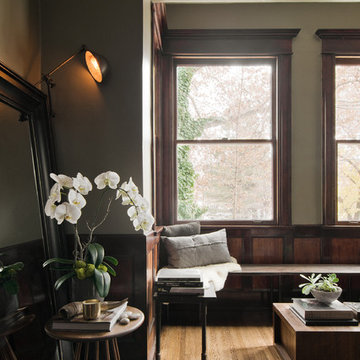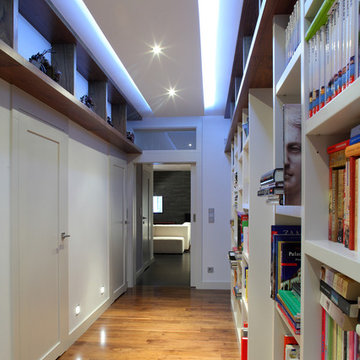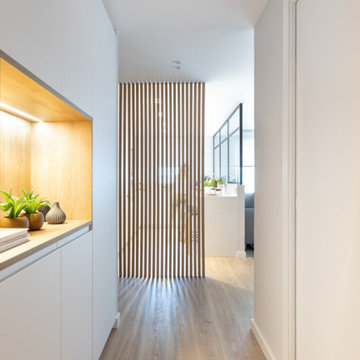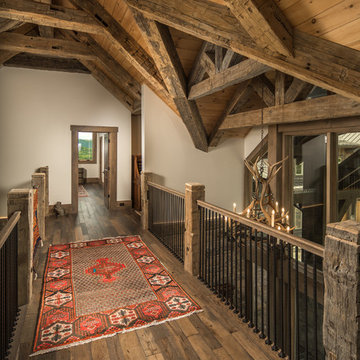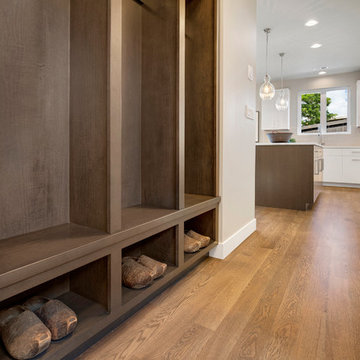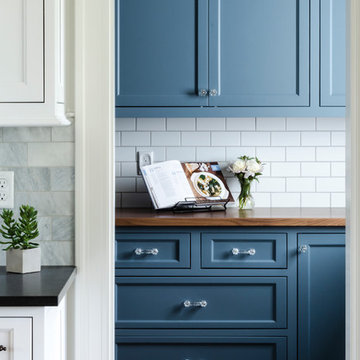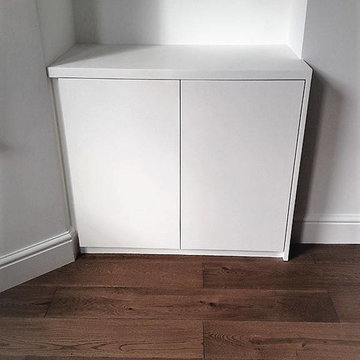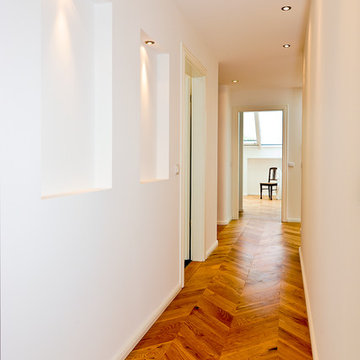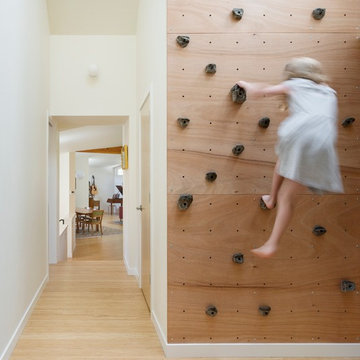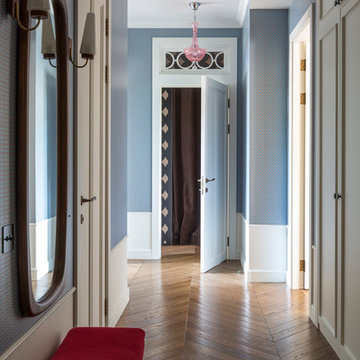廊下 (竹フローリング、無垢フローリング) の写真
絞り込み:
資材コスト
並び替え:今日の人気順
写真 1981〜2000 枚目(全 19,171 枚)
1/3
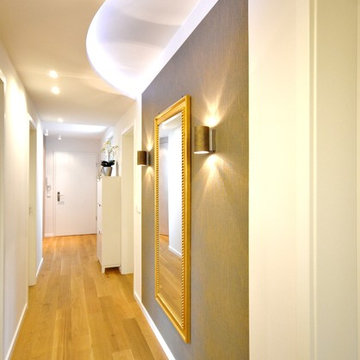
KSE HOME STAGING & STYLING
Schmaler, langer Flur, der durch die Decken- und Wandgestaltung optisch verkürzt wird
Bodenbelag aus Wildeiche,
Decke mit Retro - Einbaustrahlern und Lichtvoute mit LED Lichtband. Wandgestaltung mit braun-goldfarbener Tapete und braungoldfarbenen Downlights.
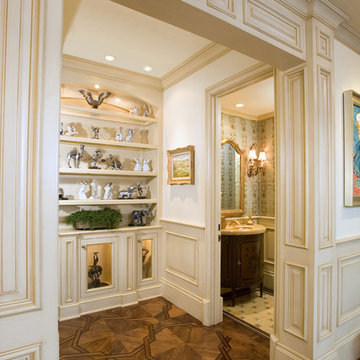
Built by Spinnaker Development of Newport Beach
Interior Design by Details a Design a Design Firm
Photography by Dimension Three
ロサンゼルスにあるトラディショナルスタイルのおしゃれな廊下 (白い壁、無垢フローリング) の写真
ロサンゼルスにあるトラディショナルスタイルのおしゃれな廊下 (白い壁、無垢フローリング) の写真
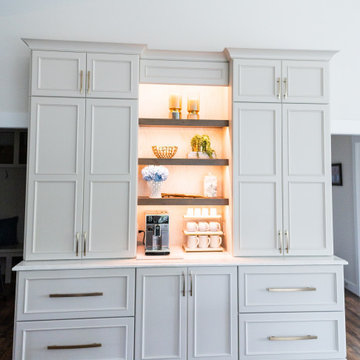
This beautiful, light-filled home radiates timeless elegance with a neutral palette and subtle blue accents. Thoughtful interior layouts optimize flow and visibility, prioritizing guest comfort for entertaining.
The coffee bar exudes a cozy charm with a soft beige palette and a mix of open and closed shelving. It boasts dedicated spaces for coffee mugs and stylish decor.
---
Project by Wiles Design Group. Their Cedar Rapids-based design studio serves the entire Midwest, including Iowa City, Dubuque, Davenport, and Waterloo, as well as North Missouri and St. Louis.
For more about Wiles Design Group, see here: https://wilesdesigngroup.com/
To learn more about this project, see here: https://wilesdesigngroup.com/swisher-iowa-new-construction-home-design
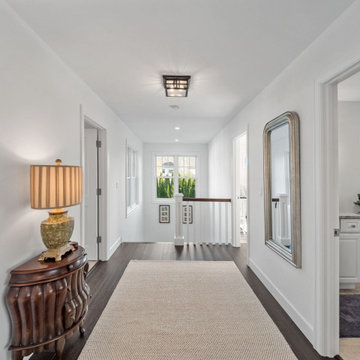
Shingle details and handsome stone accents give this traditional carriage house the look of days gone by while maintaining all of the convenience of today. The goal for this home was to maximize the views of the lake and this three-story home does just that. With multi-level porches and an abundance of windows facing the water. The exterior reflects character, timelessness, and architectural details to create a traditional waterfront home.
The exterior details include curved gable rooflines, crown molding, limestone accents, cedar shingles, arched limestone head garage doors, corbels, and an arched covered porch. Objectives of this home were open living and abundant natural light. This waterfront home provides space to accommodate entertaining, while still living comfortably for two. The interior of the home is distinguished as well as comfortable.
Graceful pillars at the covered entry lead into the lower foyer. The ground level features a bonus room, full bath, walk-in closet, and garage. Upon entering the main level, the south-facing wall is filled with numerous windows to provide the entire space with lake views and natural light. The hearth room with a coffered ceiling and covered terrace opens to the kitchen and dining area.
The best views were saved on the upper level for the master suite. Third-floor of this traditional carriage house is a sanctuary featuring an arched opening covered porch, two walk-in closets, and an en suite bathroom with a tub and shower.
Round Lake carriage house is located in Charlevoix, Michigan. Round lake is the best natural harbor on Lake Michigan. Surrounded by the City of Charlevoix, it is uniquely situated in an urban center, but with access to thousands of acres of the beautiful waters of northwest Michigan. The lake sits between Lake Michigan to the west and Lake Charlevoix to the east.
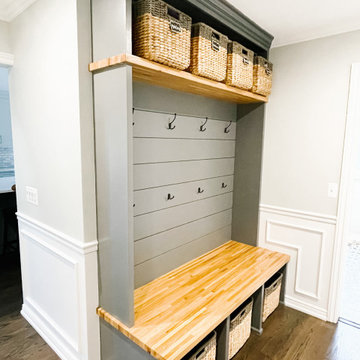
A small mudroom area was built and features the same gray cabinetry with a shiplap wall and oak butcher blocks for the seating and top storage areas. Baskets add warmth and practical storage solutions.
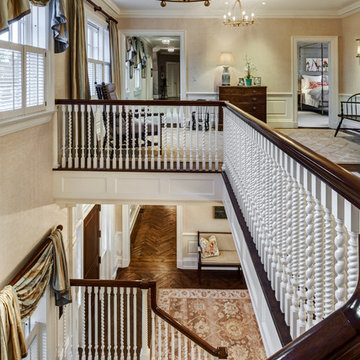
HOBI Award 2014 - Winner - Best Custom Home 12,000- 14,000 sf
Charles Hilton Architects
Woodruff/Brown Architectural Photography
ニューヨークにあるトランジショナルスタイルのおしゃれな廊下 (ベージュの壁、無垢フローリング) の写真
ニューヨークにあるトランジショナルスタイルのおしゃれな廊下 (ベージュの壁、無垢フローリング) の写真
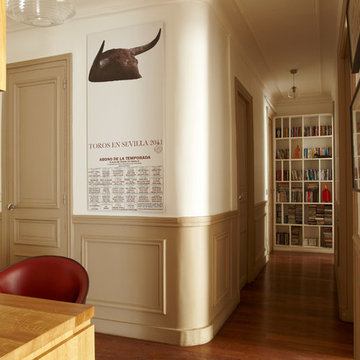
Photo Marc Da Cunha Lopes.
Vue depuis le couloir de la cuisine vers l’entrée à gauche et l’accès à la partie privative en face.
パリにある高級な中くらいなエクレクティックスタイルのおしゃれな廊下 (白い壁、無垢フローリング) の写真
パリにある高級な中くらいなエクレクティックスタイルのおしゃれな廊下 (白い壁、無垢フローリング) の写真
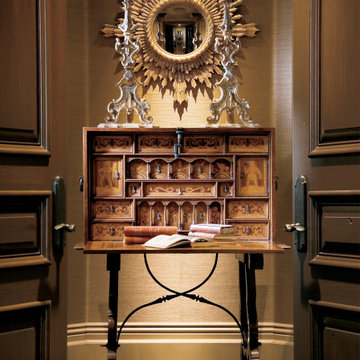
Beautiful hall with silk wall paper and hard wood floors
他の地域にある高級な中くらいなシャビーシック調のおしゃれな廊下 (茶色い壁、無垢フローリング、茶色い床、格子天井、壁紙) の写真
他の地域にある高級な中くらいなシャビーシック調のおしゃれな廊下 (茶色い壁、無垢フローリング、茶色い床、格子天井、壁紙) の写真
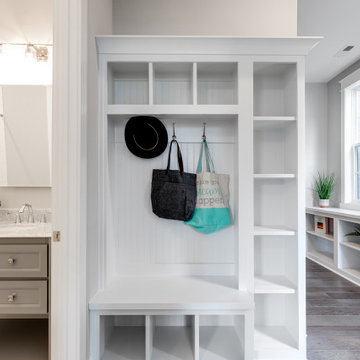
Gorgeous townhouse with stylish black windows, 10 ft. ceilings on the first floor, first-floor guest suite with full bath and 2-car dedicated parking off the alley. Dining area with wainscoting opens into kitchen featuring large, quartz island, soft-close cabinets and stainless steel appliances. Uniquely-located, white, porcelain farmhouse sink overlooks the family room, so you can converse while you clean up! Spacious family room sports linear, contemporary fireplace, built-in bookcases and upgraded wall trim. Drop zone at rear door (with keyless entry) leads out to stamped, concrete patio. Upstairs features 9 ft. ceilings, hall utility room set up for side-by-side washer and dryer, two, large secondary bedrooms with oversized closets and dual sinks in shared full bath. Owner’s suite, with crisp, white wainscoting, has three, oversized windows and two walk-in closets. Owner’s bath has double vanity and large walk-in shower with dual showerheads and floor-to-ceiling glass panel. Home also features attic storage and tankless water heater, as well as abundant recessed lighting and contemporary fixtures throughout.
廊下 (竹フローリング、無垢フローリング) の写真
100
