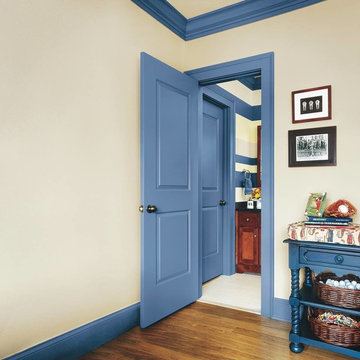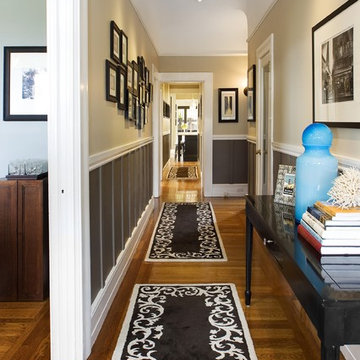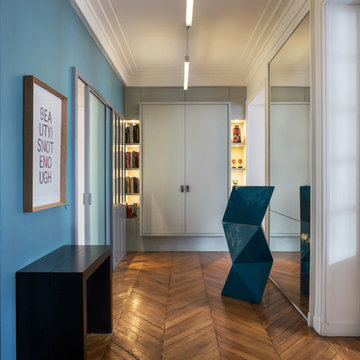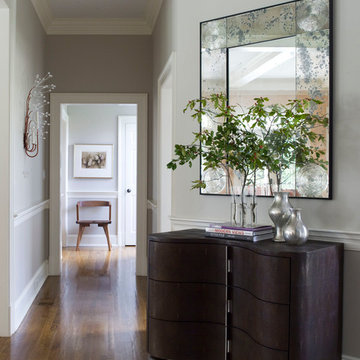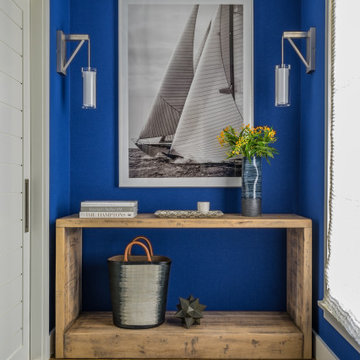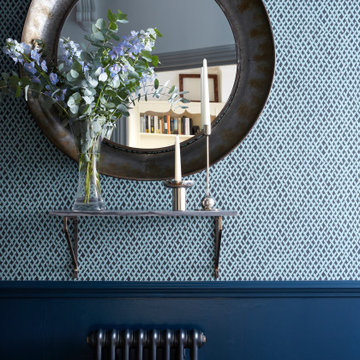青い廊下 (竹フローリング、無垢フローリング) の写真
絞り込み:
資材コスト
並び替え:今日の人気順
写真 1〜20 枚目(全 220 枚)
1/4

Photographer: Tom Crane
フィラデルフィアにあるラグジュアリーな広いトラディショナルスタイルのおしゃれな廊下 (青い壁、無垢フローリング) の写真
フィラデルフィアにあるラグジュアリーな広いトラディショナルスタイルのおしゃれな廊下 (青い壁、無垢フローリング) の写真
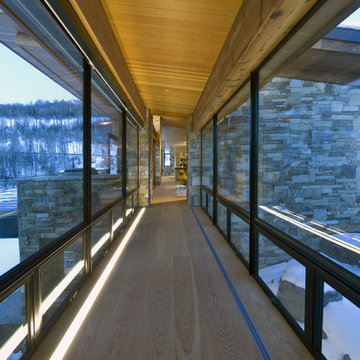
This home's bridge was illuminated from a lensed linear in-floor light strip to keep the ceiling clean. From the exterior, warm glows reflect off the wood ceiling from an invisible source. When crossing the bridge the singular linear source creates an unexpected connection between the master wing and the main house.
Architect:Tom Cole of Points West Architecture and Land Group, Vail, Colorado
Interiors: Robyn Scott Interiors
Key Words: Bridge, Lighting, Bridge Lighting, Contemporary Lighting, mountain contemporary lighting, lighting design, professional lighting design, professional lighting designer lighting, lighting designer, wood ceiling lighting,light wash, light, modern, mountain contemporary, mountain contemporary, mountain contemporary, modern lighting, modern floor lighting, modern bridge lighting, contemporary bridge lighting, hallway lighting, contemporary hall lighting, contemporary hallway lighting, modern bridge, contemporary bridge, contemporary bridge lighting

{www.traceyaytonphotography.com}
バンクーバーにある中くらいなトランジショナルスタイルのおしゃれな廊下 (グレーの壁、無垢フローリング) の写真
バンクーバーにある中くらいなトランジショナルスタイルのおしゃれな廊下 (グレーの壁、無垢フローリング) の写真
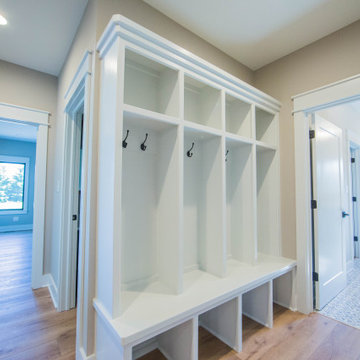
Strategically positioned near the garage door, this built-in hall tree has room for all the family's coat, bags and shoes.
インディアナポリスにある高級な中くらいなカントリー風のおしゃれな廊下 (ベージュの壁、無垢フローリング、茶色い床) の写真
インディアナポリスにある高級な中くらいなカントリー風のおしゃれな廊下 (ベージュの壁、無垢フローリング、茶色い床) の写真
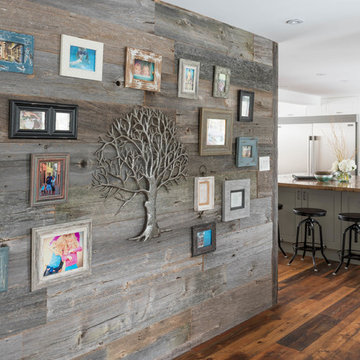
Custom design by Cynthia Soda of Soda Pop Design Inc. in Toronto, Canada. Photography by Stephani Buchman Photography.
トロントにあるトランジショナルスタイルのおしゃれな廊下 (ベージュの壁、無垢フローリング、茶色い床) の写真
トロントにあるトランジショナルスタイルのおしゃれな廊下 (ベージュの壁、無垢フローリング、茶色い床) の写真
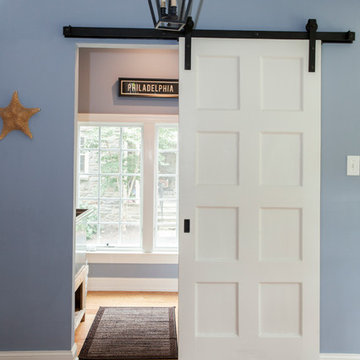
The blues and whites of this mudroom make the entrance feel so bright. A custom sliding door can easily close off the small room including a stainless steel utility tub.
Photos by Alicia's Art, LLC
RUDLOFF Custom Builders, is a residential construction company that connects with clients early in the design phase to ensure every detail of your project is captured just as you imagined. RUDLOFF Custom Builders will create the project of your dreams that is executed by on-site project managers and skilled craftsman, while creating lifetime client relationships that are build on trust and integrity.
We are a full service, certified remodeling company that covers all of the Philadelphia suburban area including West Chester, Gladwynne, Malvern, Wayne, Haverford and more.
As a 6 time Best of Houzz winner, we look forward to working with you on your next project.
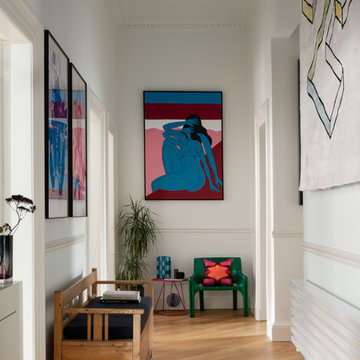
Main hallway with artwork from Parra & Gosia Walton and the first rug designed by Mr Buckley for cc-tapis. Green chair by Vico Magistretti for Artemide. Lighting by Erco. Radiator by Tubes Radiatori.
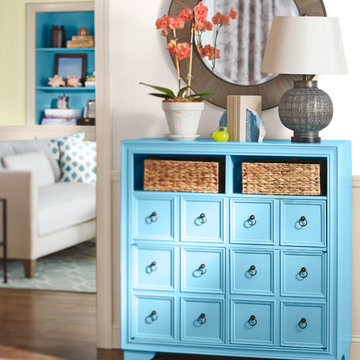
Use one palette in different ways from room to room to make spaces feel cohesive yet distinct.
シャーロットにある広いトランジショナルスタイルのおしゃれな廊下 (ベージュの壁、無垢フローリング) の写真
シャーロットにある広いトランジショナルスタイルのおしゃれな廊下 (ベージュの壁、無垢フローリング) の写真
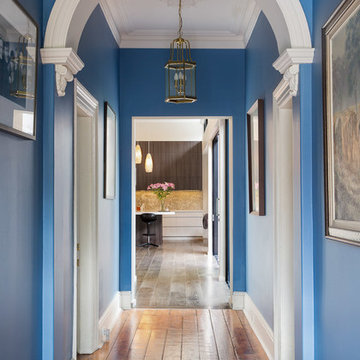
Kit Haselden Photography
メルボルンにある中くらいなトラディショナルスタイルのおしゃれな廊下 (青い壁、無垢フローリング) の写真
メルボルンにある中くらいなトラディショナルスタイルのおしゃれな廊下 (青い壁、無垢フローリング) の写真

Grass cloth wallpaper, paneled wainscot, a skylight and a beautiful runner adorn landing at the top of the stairs.
サンフランシスコにあるラグジュアリーな広いトラディショナルスタイルのおしゃれな廊下 (無垢フローリング、茶色い床、羽目板の壁、壁紙、白い壁、格子天井、白い天井) の写真
サンフランシスコにあるラグジュアリーな広いトラディショナルスタイルのおしゃれな廊下 (無垢フローリング、茶色い床、羽目板の壁、壁紙、白い壁、格子天井、白い天井) の写真
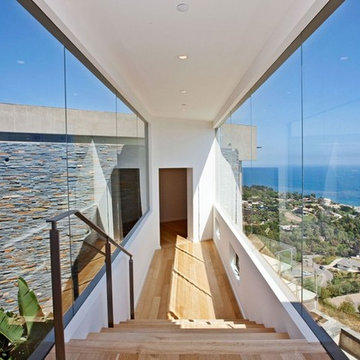
Bridge House is a contemporary modern home composed of three pods stretching across a Malibu hillside. Each pod is connected by bridges that carry you throughout the home exploring the elements of nature and a consistent view of the Malibu ocean.
青い廊下 (竹フローリング、無垢フローリング) の写真
1

