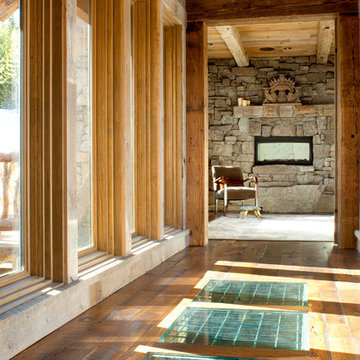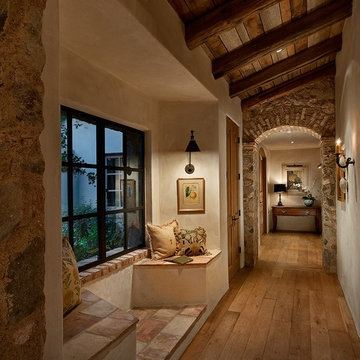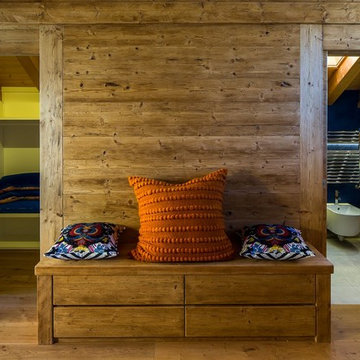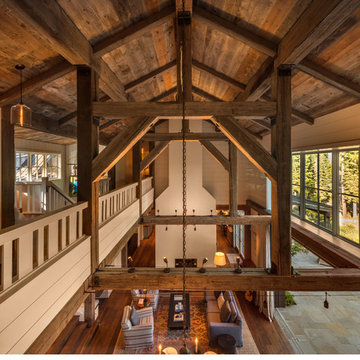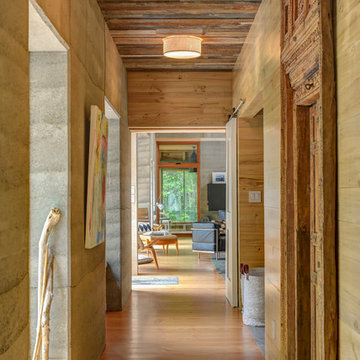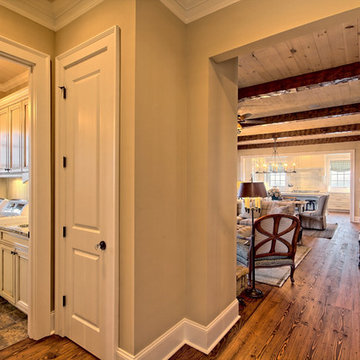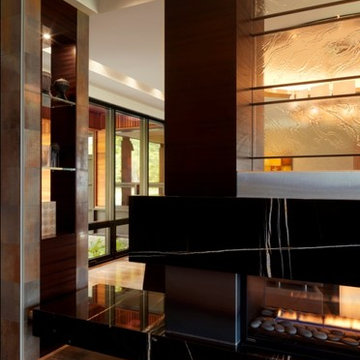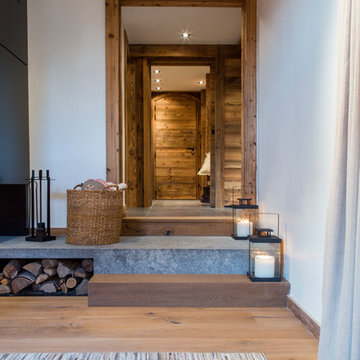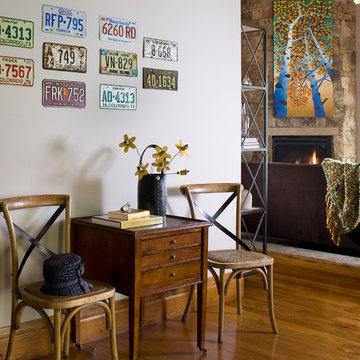ラスティックスタイルの廊下 (竹フローリング、無垢フローリング) の写真
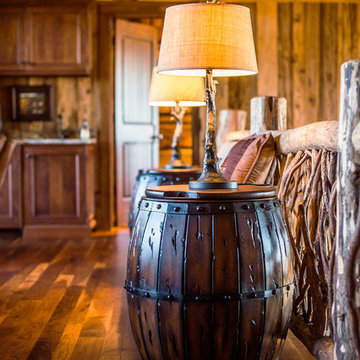
A stunning mountain retreat, this custom legacy home was designed by MossCreek to feature antique, reclaimed, and historic materials while also providing the family a lodge and gathering place for years to come. Natural stone, antique timbers, bark siding, rusty metal roofing, twig stair rails, antique hardwood floors, and custom metal work are all design elements that work together to create an elegant, yet rustic mountain luxury home.
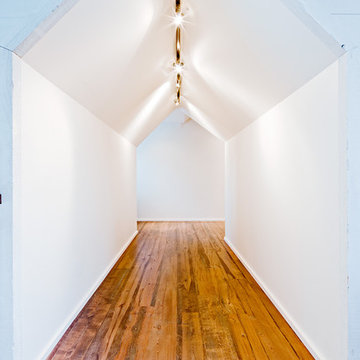
Builder: Jordyn Developments
Photography: Peter A. Sellar / www.photoklik.com
トロントにあるラスティックスタイルのおしゃれな廊下 (白い壁、無垢フローリング) の写真
トロントにあるラスティックスタイルのおしゃれな廊下 (白い壁、無垢フローリング) の写真
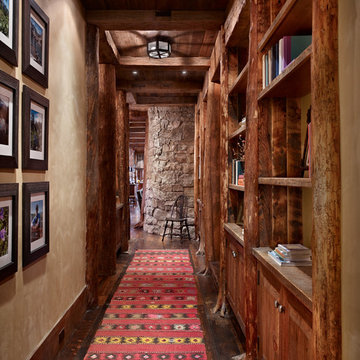
MillerRoodell Architects // Benjamin Benschneider Photography
他の地域にある中くらいなラスティックスタイルのおしゃれな廊下 (ベージュの壁、無垢フローリング) の写真
他の地域にある中くらいなラスティックスタイルのおしゃれな廊下 (ベージュの壁、無垢フローリング) の写真
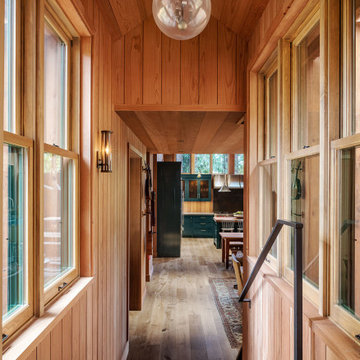
サンフランシスコにある中くらいなラスティックスタイルのおしゃれな廊下 (ベージュの壁、無垢フローリング、グレーの床) の写真
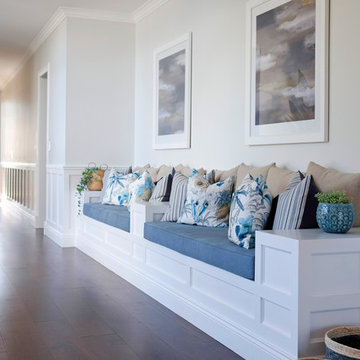
Hamptons Style hallway with shaker style panelling and custom designed built in bench seating with classic blue and white decor. Empire style with tropical patterns and oriental lighting accents.
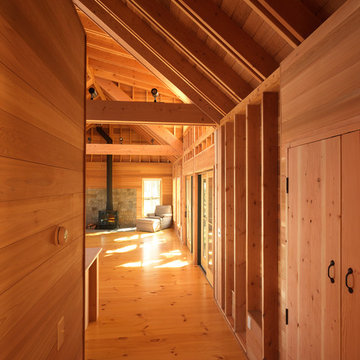
Exposed wood beams and rafters create interest and rustic beauty to this New England Camp.
Photos by Susan Teare
バーリントンにあるラスティックスタイルのおしゃれな廊下 (無垢フローリング) の写真
バーリントンにあるラスティックスタイルのおしゃれな廊下 (無垢フローリング) の写真
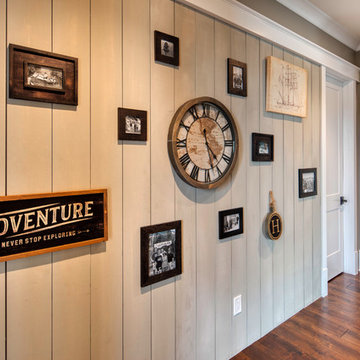
This house features an open concept floor plan, with expansive windows that truly capture the 180-degree lake views. The classic design elements, such as white cabinets, neutral paint colors, and natural wood tones, help make this house feel bright and welcoming year round.
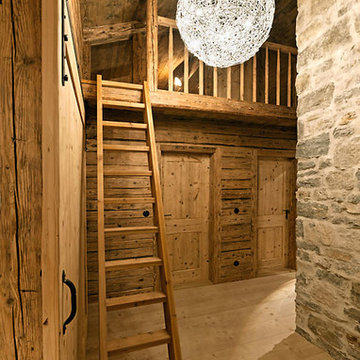
Fotograf: Simon Toplak www.simontoplak.com
ミュンヘンにある中くらいなラスティックスタイルのおしゃれな廊下 (無垢フローリング、茶色い床、マルチカラーの壁) の写真
ミュンヘンにある中くらいなラスティックスタイルのおしゃれな廊下 (無垢フローリング、茶色い床、マルチカラーの壁) の写真
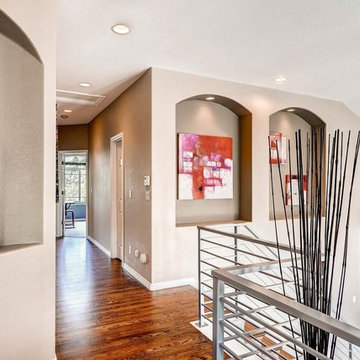
Adding the new, contemporary railing and refinishing the floors really added some much needed architectural detail and color to the upstairs hall.
デンバーにある高級な広いラスティックスタイルのおしゃれな廊下 (茶色い壁、無垢フローリング) の写真
デンバーにある高級な広いラスティックスタイルのおしゃれな廊下 (茶色い壁、無垢フローリング) の写真
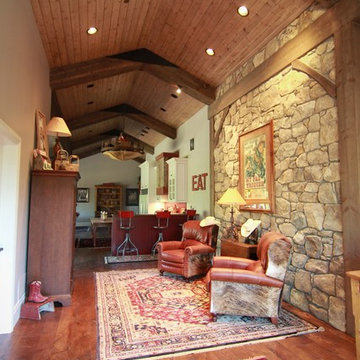
This home sits in the foothills of the Rocky Mountains in beautiful Jackson Wyoming. Natural elements like stone, wood and leather combined with a warm color palette give this barn apartment a rustic and inviting feel. The footprint of the barn is 36ft x 72ft leaving an expansive 2,592 square feet of living space in the apartment as well as the barn below. Custom touches were added by the client with the help of their builder and include a deck off the side of the apartment with a raised dormer roof, roll-up barn entry doors and various decorative details. These apartment models can accommodate nearly any floor plan design you like. Posts that are located every 12ft support the structure meaning that walls can be placed in any configuration and are non-load baring.
ラスティックスタイルの廊下 (竹フローリング、無垢フローリング) の写真
1
