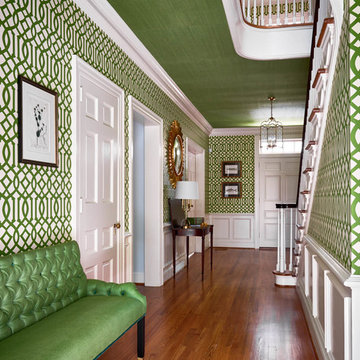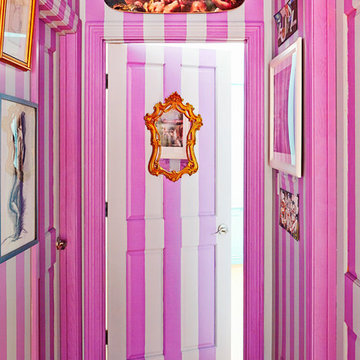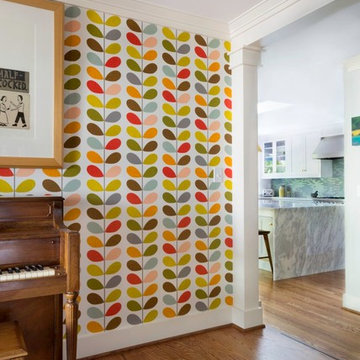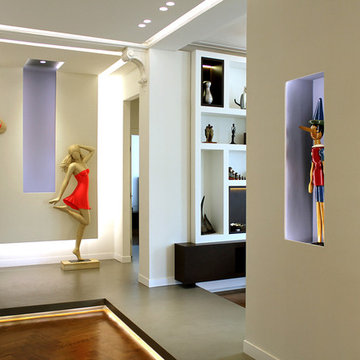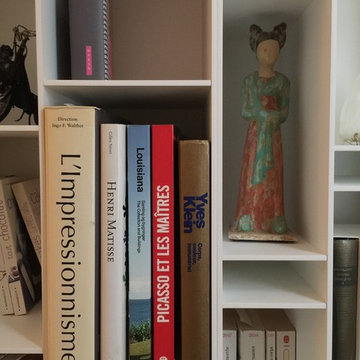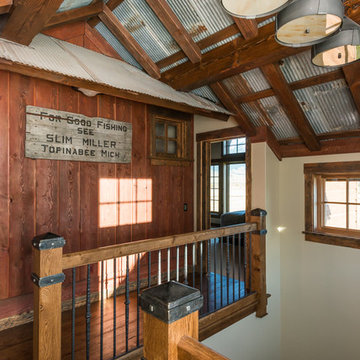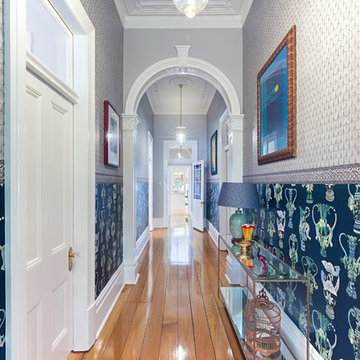廊下 (竹フローリング、無垢フローリング、マルチカラーの壁) の写真
絞り込み:
資材コスト
並び替え:今日の人気順
写真 1〜20 枚目(全 337 枚)
1/4
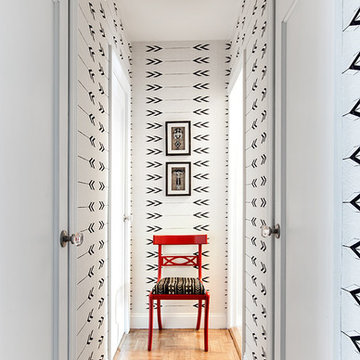
Regan Wood, www.reganwood.com
シアトルにある小さなトランジショナルスタイルのおしゃれな廊下 (マルチカラーの壁、無垢フローリング) の写真
シアトルにある小さなトランジショナルスタイルのおしゃれな廊下 (マルチカラーの壁、無垢フローリング) の写真
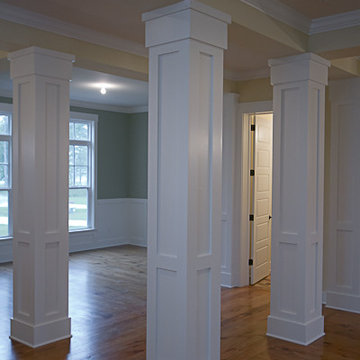
Whitney Fletcher Photography
ジャクソンビルにある高級な広いトラディショナルスタイルのおしゃれな廊下 (マルチカラーの壁、無垢フローリング) の写真
ジャクソンビルにある高級な広いトラディショナルスタイルのおしゃれな廊下 (マルチカラーの壁、無垢フローリング) の写真
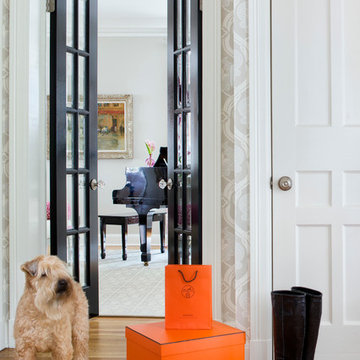
Martha O'Hara Interiors, Interior Design | Paul Finkel Photography
Please Note: All “related,” “similar,” and “sponsored” products tagged or listed by Houzz are not actual products pictured. They have not been approved by Martha O’Hara Interiors nor any of the professionals credited. For information about our work, please contact design@oharainteriors.com.
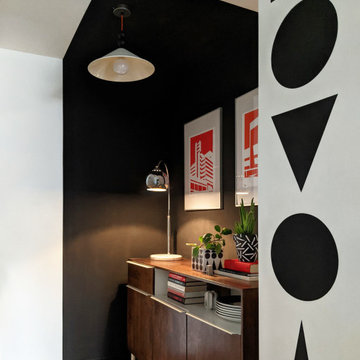
Clever use colour blocking in the entrance hall of a new build flat. The black panels placed at either end of the room work to elongate the space and raise the ceiling height. Room features vintage Habitat ceiling pendants, customised with black balls added to the neon orange lighting flex and a geometric shape mural.
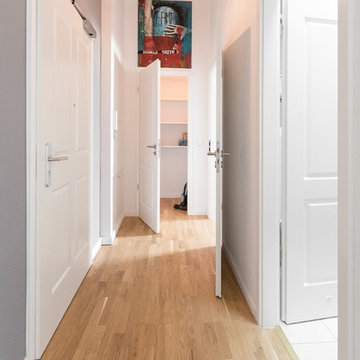
mit Abstellkammer
ベルリンにある中くらいなトランジショナルスタイルのおしゃれな廊下 (マルチカラーの壁、無垢フローリング) の写真
ベルリンにある中くらいなトランジショナルスタイルのおしゃれな廊下 (マルチカラーの壁、無垢フローリング) の写真
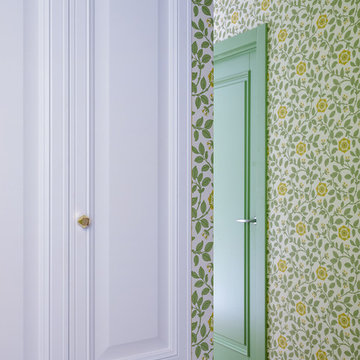
Встроенный шкаф Стильные кухни, дверь Брянский лес, обои Little Greene
モスクワにあるお手頃価格の小さなミッドセンチュリースタイルのおしゃれな廊下 (マルチカラーの壁、無垢フローリング、茶色い床) の写真
モスクワにあるお手頃価格の小さなミッドセンチュリースタイルのおしゃれな廊下 (マルチカラーの壁、無垢フローリング、茶色い床) の写真
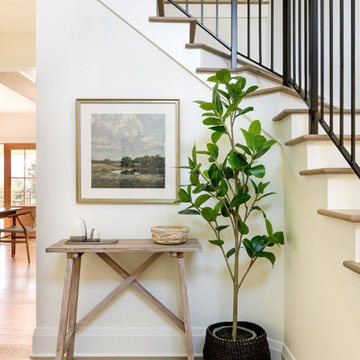
Our Seattle studio designed this stunning 5,000+ square foot Snohomish home to make it comfortable and fun for a wonderful family of six.
On the main level, our clients wanted a mudroom. So we removed an unused hall closet and converted the large full bathroom into a powder room. This allowed for a nice landing space off the garage entrance. We also decided to close off the formal dining room and convert it into a hidden butler's pantry. In the beautiful kitchen, we created a bright, airy, lively vibe with beautiful tones of blue, white, and wood. Elegant backsplash tiles, stunning lighting, and sleek countertops complete the lively atmosphere in this kitchen.
On the second level, we created stunning bedrooms for each member of the family. In the primary bedroom, we used neutral grasscloth wallpaper that adds texture, warmth, and a bit of sophistication to the space creating a relaxing retreat for the couple. We used rustic wood shiplap and deep navy tones to define the boys' rooms, while soft pinks, peaches, and purples were used to make a pretty, idyllic little girls' room.
In the basement, we added a large entertainment area with a show-stopping wet bar, a large plush sectional, and beautifully painted built-ins. We also managed to squeeze in an additional bedroom and a full bathroom to create the perfect retreat for overnight guests.
For the decor, we blended in some farmhouse elements to feel connected to the beautiful Snohomish landscape. We achieved this by using a muted earth-tone color palette, warm wood tones, and modern elements. The home is reminiscent of its spectacular views – tones of blue in the kitchen, primary bathroom, boys' rooms, and basement; eucalyptus green in the kids' flex space; and accents of browns and rust throughout.
---Project designed by interior design studio Kimberlee Marie Interiors. They serve the Seattle metro area including Seattle, Bellevue, Kirkland, Medina, Clyde Hill, and Hunts Point.
For more about Kimberlee Marie Interiors, see here: https://www.kimberleemarie.com/
To learn more about this project, see here:
https://www.kimberleemarie.com/modern-luxury-home-remodel-snohomish

Коридор - Покраска стен краской с последующим покрытием лаком - квартира в ЖК ВТБ Арена Парк
モスクワにあるお手頃価格の中くらいなエクレクティックスタイルのおしゃれな廊下 (マルチカラーの壁、無垢フローリング、茶色い床、折り上げ天井、羽目板の壁) の写真
モスクワにあるお手頃価格の中くらいなエクレクティックスタイルのおしゃれな廊下 (マルチカラーの壁、無垢フローリング、茶色い床、折り上げ天井、羽目板の壁) の写真
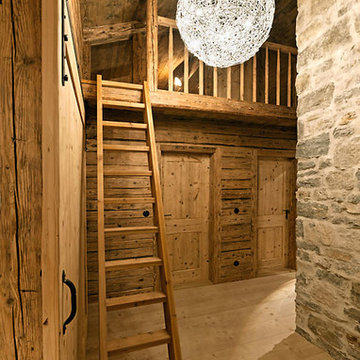
Fotograf: Simon Toplak www.simontoplak.com
ミュンヘンにある中くらいなラスティックスタイルのおしゃれな廊下 (無垢フローリング、茶色い床、マルチカラーの壁) の写真
ミュンヘンにある中くらいなラスティックスタイルのおしゃれな廊下 (無垢フローリング、茶色い床、マルチカラーの壁) の写真
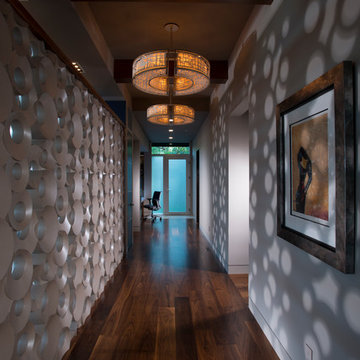
Mert Carpenter
サンフランシスコにある高級な広いコンテンポラリースタイルのおしゃれな廊下 (マルチカラーの壁、無垢フローリング) の写真
サンフランシスコにある高級な広いコンテンポラリースタイルのおしゃれな廊下 (マルチカラーの壁、無垢フローリング) の写真
廊下 (竹フローリング、無垢フローリング、マルチカラーの壁) の写真
1

