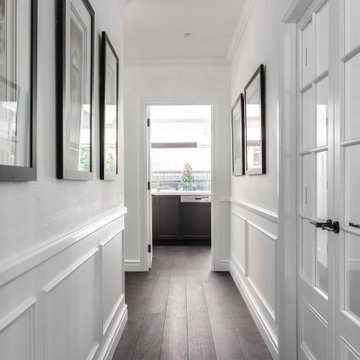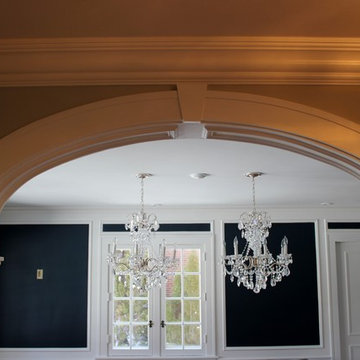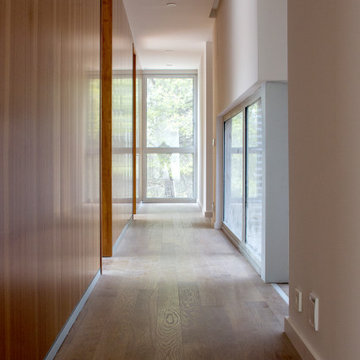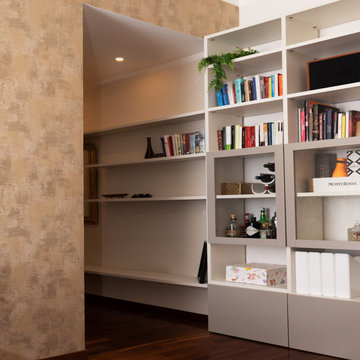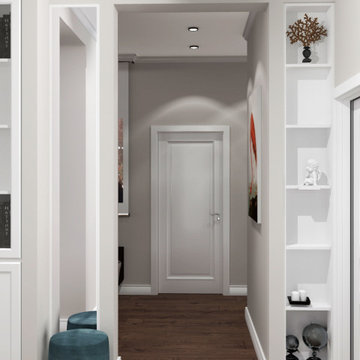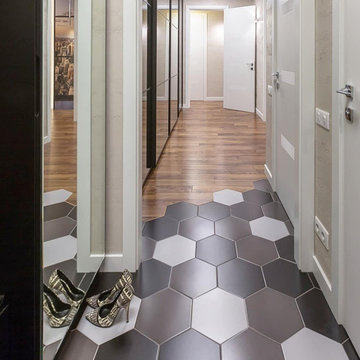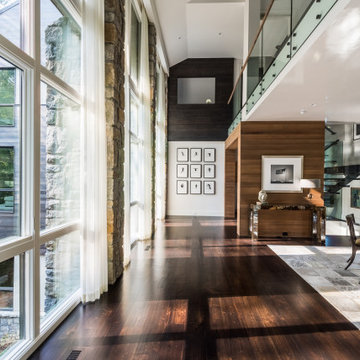廊下 (竹フローリング、濃色無垢フローリング、全タイプの壁の仕上げ) の写真
絞り込み:
資材コスト
並び替え:今日の人気順
写真 101〜120 枚目(全 358 枚)
1/4
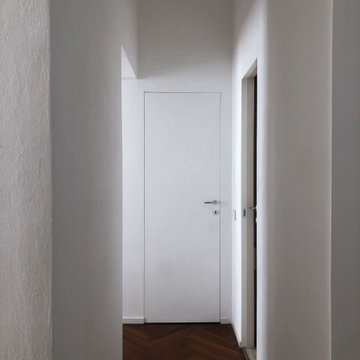
View on refurbished corridor with new flush doors for second bedroom and bathroom.
ミラノにあるお手頃価格の中くらいなコンテンポラリースタイルのおしゃれな廊下 (白い壁、濃色無垢フローリング、茶色い床、パネル壁) の写真
ミラノにあるお手頃価格の中くらいなコンテンポラリースタイルのおしゃれな廊下 (白い壁、濃色無垢フローリング、茶色い床、パネル壁) の写真
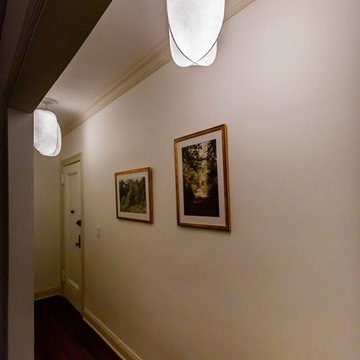
Lighting played a crucial part in the design process with various modern fixtures sprinkled throughout the space and played off the modern and vintage pieced we sourced for the client both from modern retailers as well as vintage showrooms in the US and Europe.
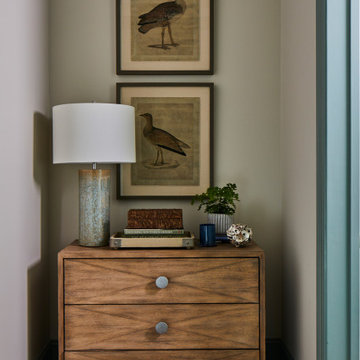
A small alcove just off the entry to the first master suite.
他の地域にあるラグジュアリーな広いエクレクティックスタイルのおしゃれな廊下 (緑の壁、濃色無垢フローリング、茶色い床、パネル壁) の写真
他の地域にあるラグジュアリーな広いエクレクティックスタイルのおしゃれな廊下 (緑の壁、濃色無垢フローリング、茶色い床、パネル壁) の写真
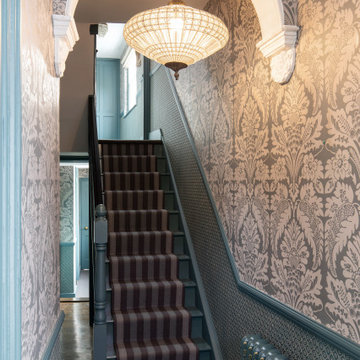
Complete renovation of hallway and principal reception rooms in this fine example of Victorian architecture with well proportioned rooms and period detailing.
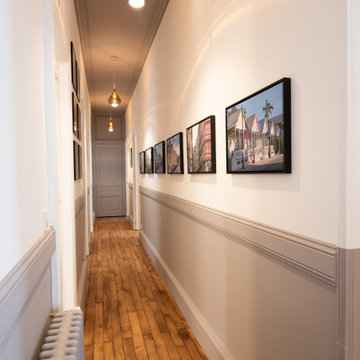
Rénovation d'un appartement de 135m² en plein cœur de Nantes
ナントにあるトランジショナルスタイルのおしゃれな廊下 (ベージュの壁、濃色無垢フローリング、羽目板の壁) の写真
ナントにあるトランジショナルスタイルのおしゃれな廊下 (ベージュの壁、濃色無垢フローリング、羽目板の壁) の写真
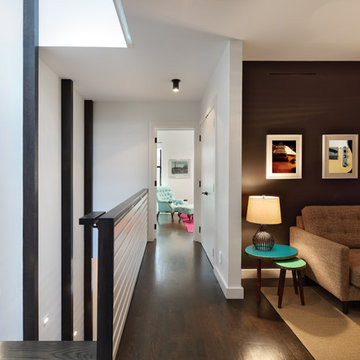
Full gut renovation and facade restoration of an historic 1850s wood-frame townhouse. The current owners found the building as a decaying, vacant SRO (single room occupancy) dwelling with approximately 9 rooming units. The building has been converted to a two-family house with an owner’s triplex over a garden-level rental.
Due to the fact that the very little of the existing structure was serviceable and the change of occupancy necessitated major layout changes, nC2 was able to propose an especially creative and unconventional design for the triplex. This design centers around a continuous 2-run stair which connects the main living space on the parlor level to a family room on the second floor and, finally, to a studio space on the third, thus linking all of the public and semi-public spaces with a single architectural element. This scheme is further enhanced through the use of a wood-slat screen wall which functions as a guardrail for the stair as well as a light-filtering element tying all of the floors together, as well its culmination in a 5’ x 25’ skylight.
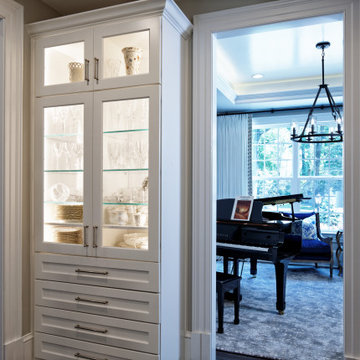
ワシントンD.C.にあるラグジュアリーな小さなトラディショナルスタイルのおしゃれな廊下 (白い壁、茶色い床、濃色無垢フローリング、格子天井、羽目板の壁) の写真
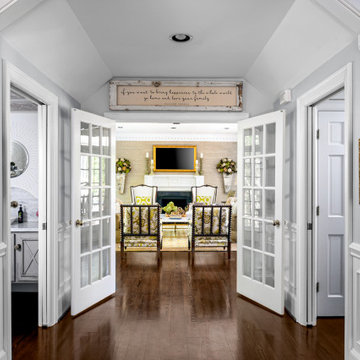
Traditional family room with touches of transitional pieces and plenty of seating space.
シャーロットにあるお手頃価格の中くらいなトラディショナルスタイルのおしゃれな廊下 (グレーの壁、濃色無垢フローリング、茶色い床、三角天井、羽目板の壁) の写真
シャーロットにあるお手頃価格の中くらいなトラディショナルスタイルのおしゃれな廊下 (グレーの壁、濃色無垢フローリング、茶色い床、三角天井、羽目板の壁) の写真
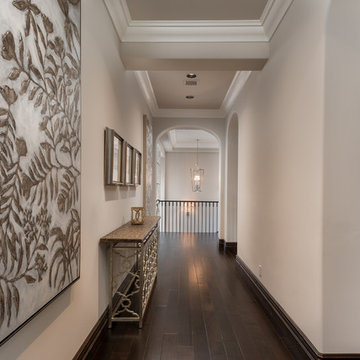
Arched entryways and walkways, custom hallways, and iron stair railings.
フェニックスにあるラグジュアリーな巨大な地中海スタイルのおしゃれな廊下 (ベージュの壁、濃色無垢フローリング、白い床、折り上げ天井、パネル壁) の写真
フェニックスにあるラグジュアリーな巨大な地中海スタイルのおしゃれな廊下 (ベージュの壁、濃色無垢フローリング、白い床、折り上げ天井、パネル壁) の写真
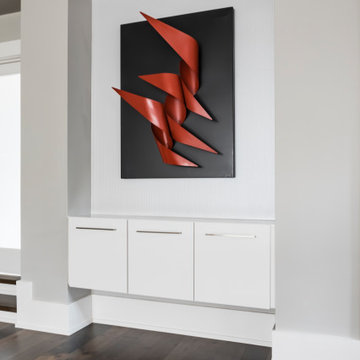
Modern Hallway Niche with modern metal wall sculptures
ローリーにある高級な広いコンテンポラリースタイルのおしゃれな廊下 (グレーの壁、濃色無垢フローリング、茶色い床、壁紙) の写真
ローリーにある高級な広いコンテンポラリースタイルのおしゃれな廊下 (グレーの壁、濃色無垢フローリング、茶色い床、壁紙) の写真
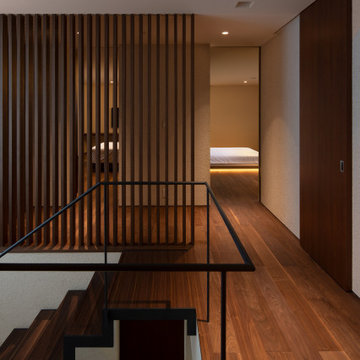
2階廊下の格子越しに二つの寝室が左右に見えます
福岡にあるお手頃価格の中くらいなモダンスタイルのおしゃれな廊下 (白い壁、濃色無垢フローリング、茶色い床、全タイプの天井の仕上げ、全タイプの壁の仕上げ、白い天井) の写真
福岡にあるお手頃価格の中くらいなモダンスタイルのおしゃれな廊下 (白い壁、濃色無垢フローリング、茶色い床、全タイプの天井の仕上げ、全タイプの壁の仕上げ、白い天井) の写真
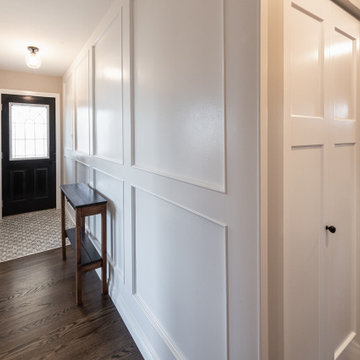
This main floor renovation turned out very unique and elegant. Each room has a beautiful sense of what we would call a modern farmhouse style, and it all came together perfectly. The kitchen is the perfect mix of modern, rustic, and traditional. It has lots of staple elements, such as the black and white cabinets, but also other unique elements, like the lived edge counter and floating shelves. Wall features like the gorgeous wood panelling in the hall all the way up to the ceiling adds a ton of character. The main bathroom is also very classic and simple with white subway tile and beautiful countertops to match. We can't get enough of this one!
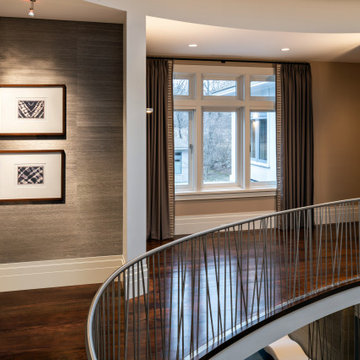
This hallway is simpy spectacular, but it felt cold. Plus the eye had no place to rest so it felt disconcerning. The solution? Layer materials and balance the colors. Phillip Jeffries wallpaper on a near wall along with ,window treatments on the far wall balance the space and give the eye a place to rest. Now it's just stunning AND confortable
廊下 (竹フローリング、濃色無垢フローリング、全タイプの壁の仕上げ) の写真
6
