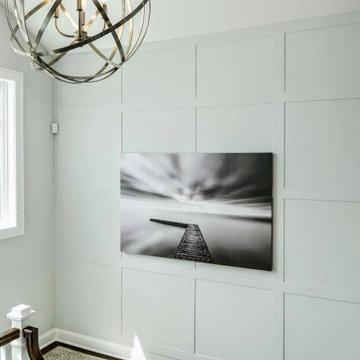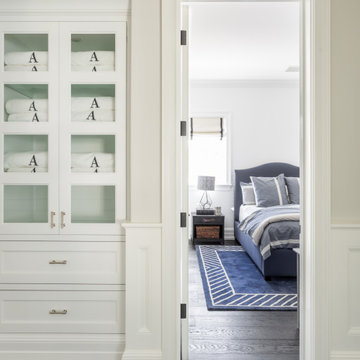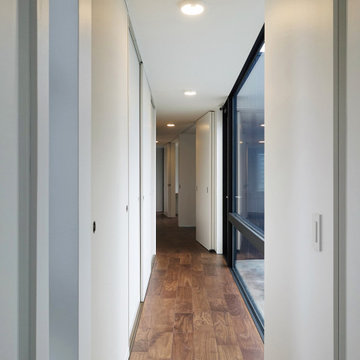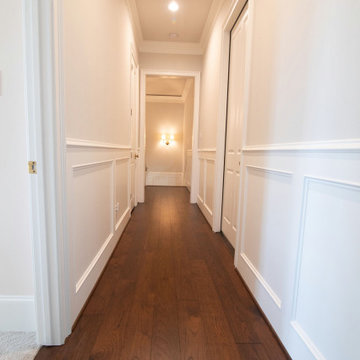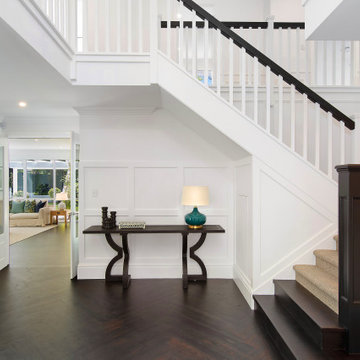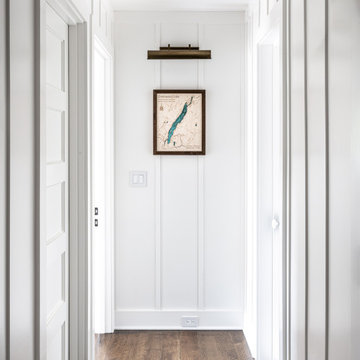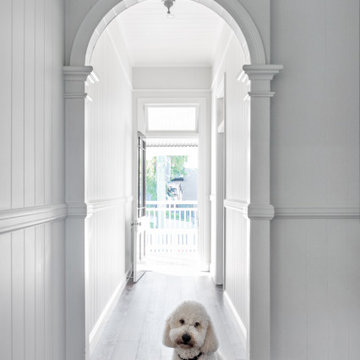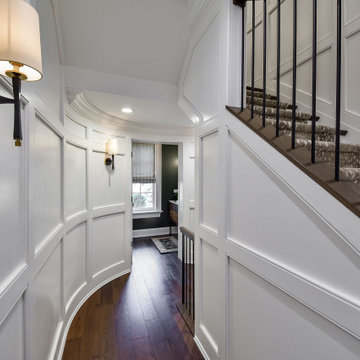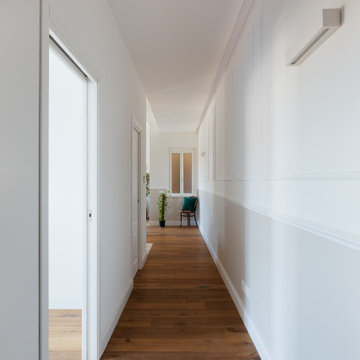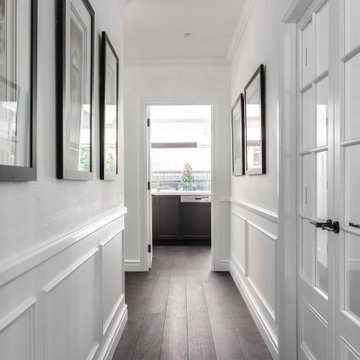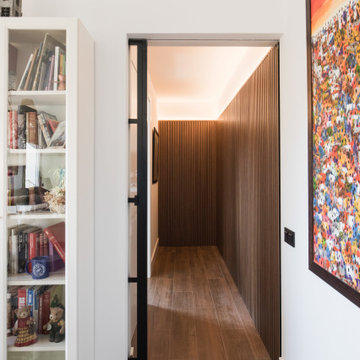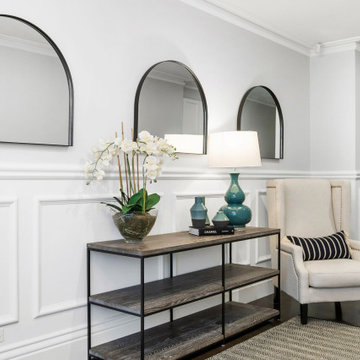白い廊下 (竹フローリング、濃色無垢フローリング、全タイプの壁の仕上げ) の写真
絞り込み:
資材コスト
並び替え:今日の人気順
写真 1〜20 枚目(全 49 枚)
1/5
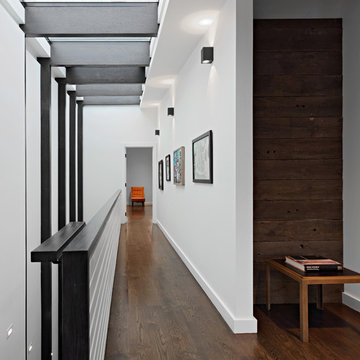
Full gut renovation and facade restoration of an historic 1850s wood-frame townhouse. The current owners found the building as a decaying, vacant SRO (single room occupancy) dwelling with approximately 9 rooming units. The building has been converted to a two-family house with an owner’s triplex over a garden-level rental.
Due to the fact that the very little of the existing structure was serviceable and the change of occupancy necessitated major layout changes, nC2 was able to propose an especially creative and unconventional design for the triplex. This design centers around a continuous 2-run stair which connects the main living space on the parlor level to a family room on the second floor and, finally, to a studio space on the third, thus linking all of the public and semi-public spaces with a single architectural element. This scheme is further enhanced through the use of a wood-slat screen wall which functions as a guardrail for the stair as well as a light-filtering element tying all of the floors together, as well its culmination in a 5’ x 25’ skylight.
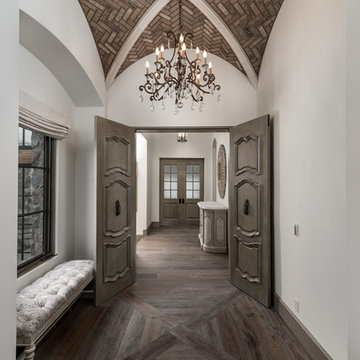
A vaulted brick ceiling, a bedroom's double entry doors, baseboards, and a custom wood floor.
フェニックスにあるラグジュアリーな巨大な地中海スタイルのおしゃれな廊下 (マルチカラーの壁、濃色無垢フローリング、マルチカラーの床、三角天井、レンガ壁) の写真
フェニックスにあるラグジュアリーな巨大な地中海スタイルのおしゃれな廊下 (マルチカラーの壁、濃色無垢フローリング、マルチカラーの床、三角天井、レンガ壁) の写真
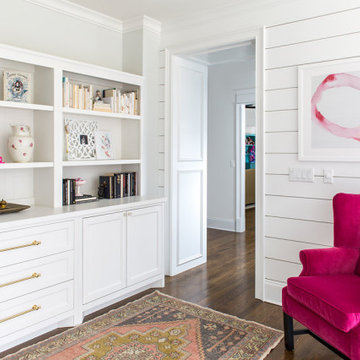
A pink and white hallway leading to the kid's space.
ナッシュビルにある高級な中くらいなカントリー風のおしゃれな廊下 (白い壁、濃色無垢フローリング、茶色い床、塗装板張りの壁) の写真
ナッシュビルにある高級な中くらいなカントリー風のおしゃれな廊下 (白い壁、濃色無垢フローリング、茶色い床、塗装板張りの壁) の写真
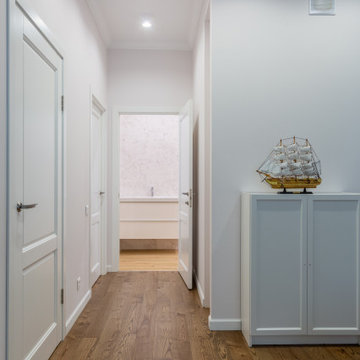
モスクワにあるお手頃価格の中くらいなトランジショナルスタイルのおしゃれな廊下 (ピンクの壁、濃色無垢フローリング、茶色い床、全タイプの天井の仕上げ、壁紙) の写真
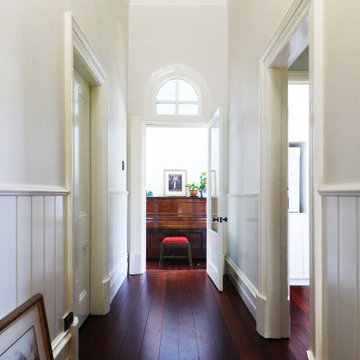
Once dark & uninviting, the hallway is now filled with natural light. The old carpet was removed & the floors were sanded & oiled. Wall panelling was added to create a more comfortable scale in this very tall room. Timber wall panelling was added to the hallway to modulate the height of this very tall space. Adding a dado line created a more intimate scale for the room.
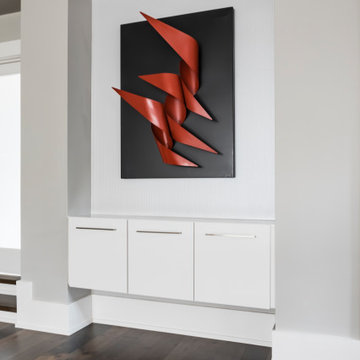
Modern Hallway Niche with modern metal wall sculptures
ローリーにある高級な広いコンテンポラリースタイルのおしゃれな廊下 (グレーの壁、濃色無垢フローリング、茶色い床、壁紙) の写真
ローリーにある高級な広いコンテンポラリースタイルのおしゃれな廊下 (グレーの壁、濃色無垢フローリング、茶色い床、壁紙) の写真
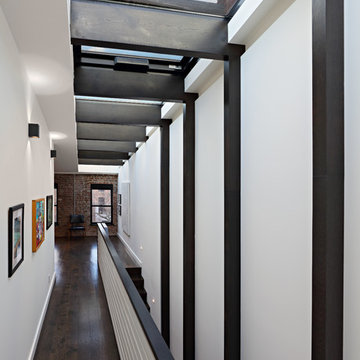
Full gut renovation and facade restoration of an historic 1850s wood-frame townhouse. The current owners found the building as a decaying, vacant SRO (single room occupancy) dwelling with approximately 9 rooming units. The building has been converted to a two-family house with an owner’s triplex over a garden-level rental.
Due to the fact that the very little of the existing structure was serviceable and the change of occupancy necessitated major layout changes, nC2 was able to propose an especially creative and unconventional design for the triplex. This design centers around a continuous 2-run stair which connects the main living space on the parlor level to a family room on the second floor and, finally, to a studio space on the third, thus linking all of the public and semi-public spaces with a single architectural element. This scheme is further enhanced through the use of a wood-slat screen wall which functions as a guardrail for the stair as well as a light-filtering element tying all of the floors together, as well its culmination in a 5’ x 25’ skylight.

Modern Hallway Niche with modern metal wall sculptures
ローリーにある高級な広いコンテンポラリースタイルのおしゃれな廊下 (グレーの壁、濃色無垢フローリング、茶色い床、壁紙) の写真
ローリーにある高級な広いコンテンポラリースタイルのおしゃれな廊下 (グレーの壁、濃色無垢フローリング、茶色い床、壁紙) の写真
白い廊下 (竹フローリング、濃色無垢フローリング、全タイプの壁の仕上げ) の写真
1
