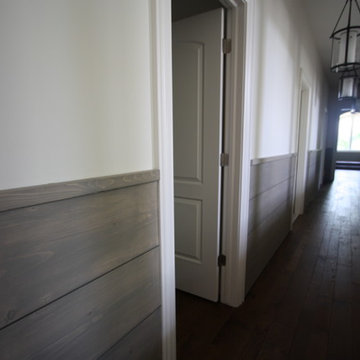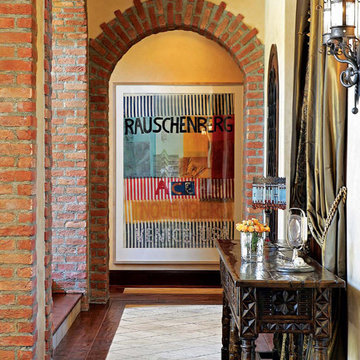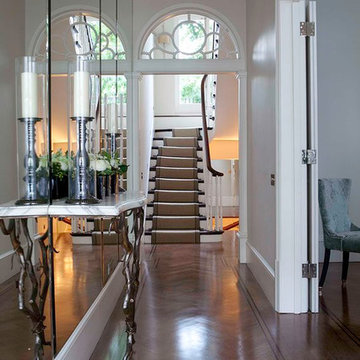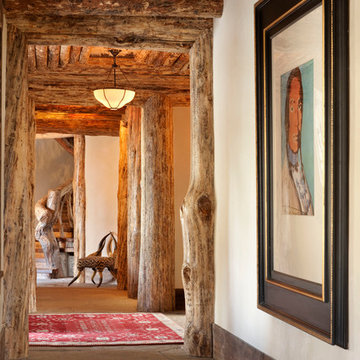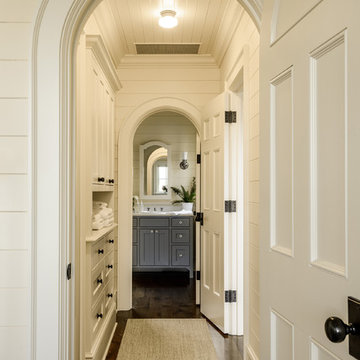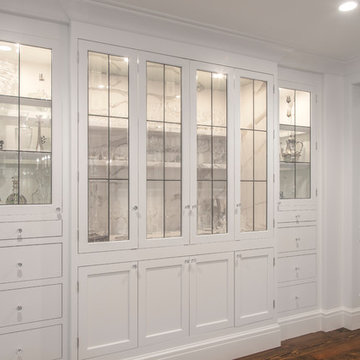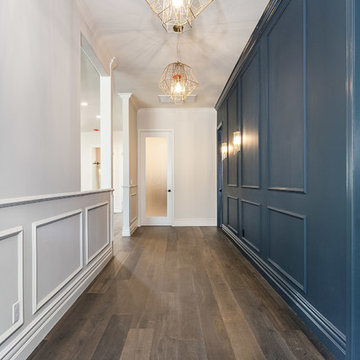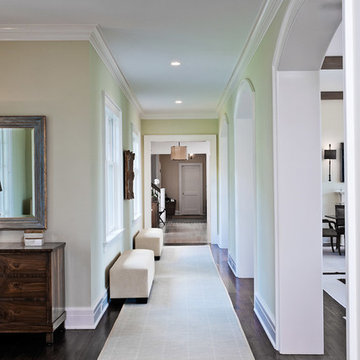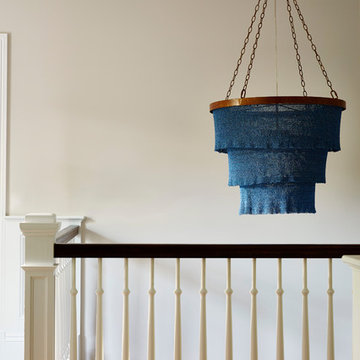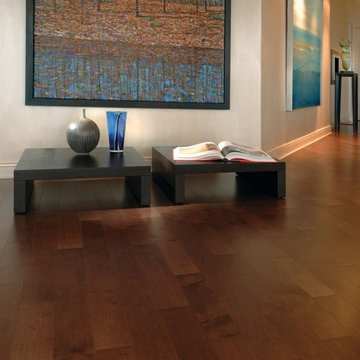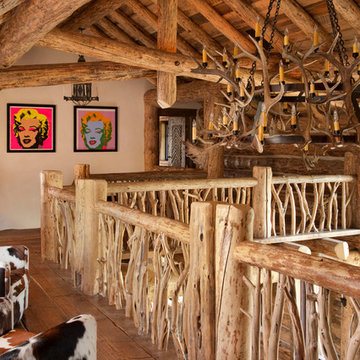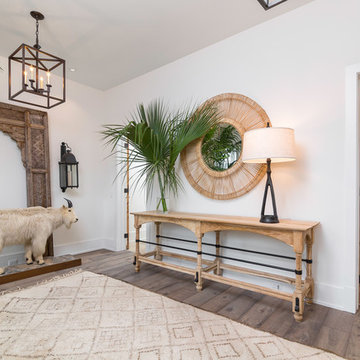廊下 (竹フローリング、濃色無垢フローリング) の写真
絞り込み:
資材コスト
並び替え:今日の人気順
写真 781〜800 枚目(全 11,591 枚)
1/3
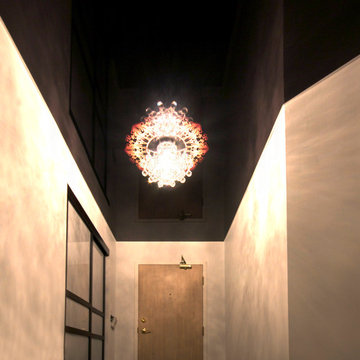
The issues that annoyed the family in this condo are common to new condo units: Low ceilings covered with a popcorn finish, small rooms, low light in the bedrooms and living room, and no ceiling light fixtures. Concrete ceilings are not only difficult to drill into to install fixtures, installing wiring behind them for such fixtures is impossible. There are often conduits for building services embedded in the concrete along with structural steel reinforcements, so drilling without x-raying first is dangerous.
Laqfoil stretch ceiling provided a solution to all of these issues for this condo unit. A high gloss finish was chosen, as the reflections visually double the height of the space. Installing a stretch ceiling also naturally conceals the popcorn ceiling behind it, but in this case, was also used to conceal the wiring necessary to add ceiling lights in every room. The wiring was simply attached to the existing popcorn ceiling. Laqfoil stretch ceiling is supported around the perimeter only, by tracks, or profiles which are only about 0.75" thick. The ceiling membrane itself is less than one millimetre thick.
We also added a small vector graphic, printed in each corner of the living room ceiling, for a unique aesthetic effect.
We constructed a suspended bulkhead above the island and covered it with red high gloss membrane, to visually separate the kitchen and living room while keeping the design's open concept. This also provided a supporting structure for 3 mini chandelier pendant lights.
A red rose depicted on a black and white textured ground was chosen for the kitchen ceiling and applied using digital wide format printing technology, to tie the red, black and white colour scheme with the kitchen cabinets' texture.
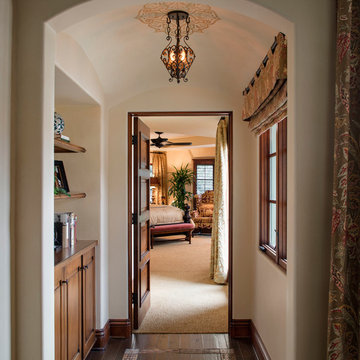
Hallway to master bedroom. Note the wood floor with inset stone tile border. The ceiling was arched to match the entry arch and give height to the small space making it a special passage to the master bedroom.
Decorative ceiling stencil by Irma Shaw Designs.
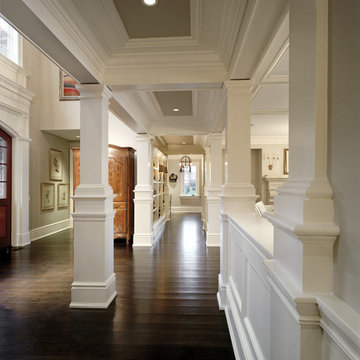
Entry Hall in a home in Darien CT by Robert A Cardello Architects.
ニューヨークにあるトラディショナルスタイルのおしゃれな廊下 (白い壁、濃色無垢フローリング) の写真
ニューヨークにあるトラディショナルスタイルのおしゃれな廊下 (白い壁、濃色無垢フローリング) の写真
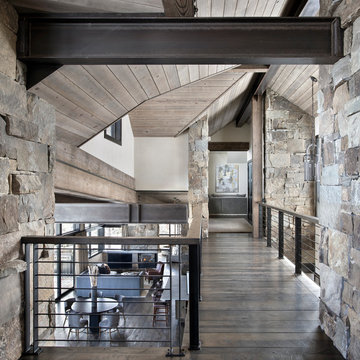
The upper level features an interior balcony leading to a family room and bedrooms.
Photos by Gibeon Photography
他の地域にあるモダンスタイルのおしゃれな廊下 (ベージュの壁、濃色無垢フローリング、茶色い床) の写真
他の地域にあるモダンスタイルのおしゃれな廊下 (ベージュの壁、濃色無垢フローリング、茶色い床) の写真
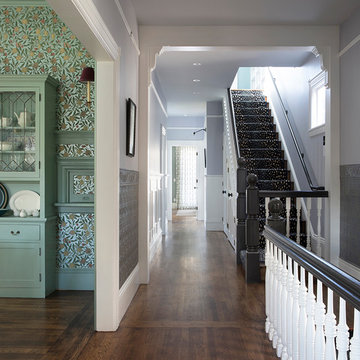
Paul Dyer
サンフランシスコにある高級な広いヴィクトリアン調のおしゃれな廊下 (マルチカラーの壁、濃色無垢フローリング、茶色い床) の写真
サンフランシスコにある高級な広いヴィクトリアン調のおしゃれな廊下 (マルチカラーの壁、濃色無垢フローリング、茶色い床) の写真
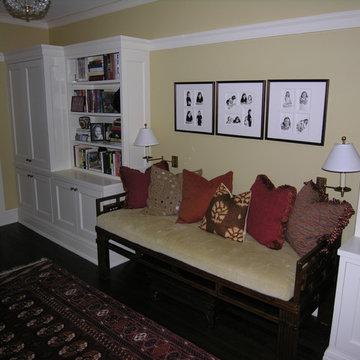
Lovely landing space at the top of the stairs leading to the master closet, master bedroom suite and master bathroom.
Bookcases, storage and a bench to rest at.
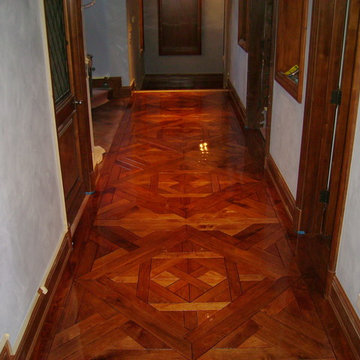
A custom walnut bordeaux pattern installed in a hallway. All pieces were custom made on-site.
ミネアポリスにあるラグジュアリーな広いトラディショナルスタイルのおしゃれな廊下 (濃色無垢フローリング) の写真
ミネアポリスにあるラグジュアリーな広いトラディショナルスタイルのおしゃれな廊下 (濃色無垢フローリング) の写真
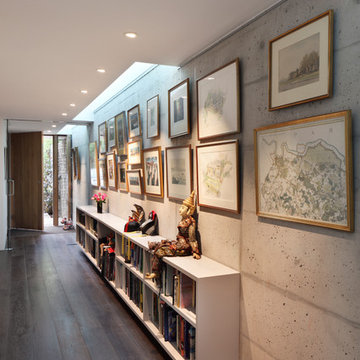
View of Entrance Hall From Stair
To Download the Brochure For E2 Architecture and Interiors’ Award Winning Project
The Pavilion Eco House, Blackheath
Please Paste the Link Below Into Your Browser http://www.e2architecture.com/downloads/
Winner of the Evening Standard's New Homes Eco + Living Award 2015 and Voted the UK's Top Eco Home in the Guardian online 2014.
廊下 (竹フローリング、濃色無垢フローリング) の写真
40
