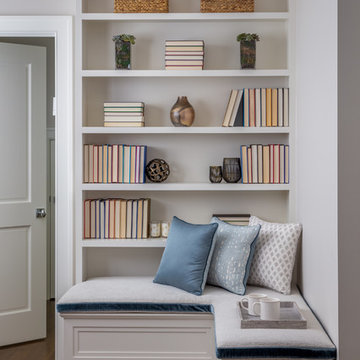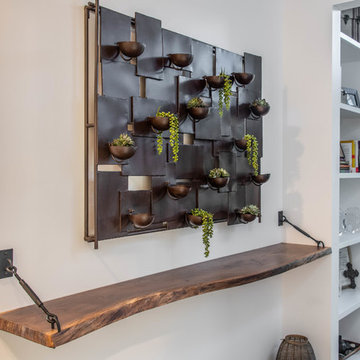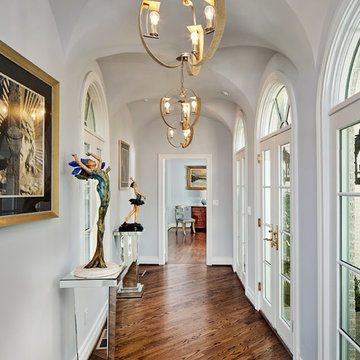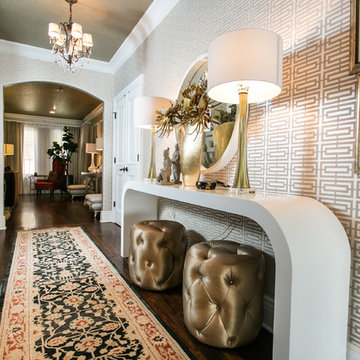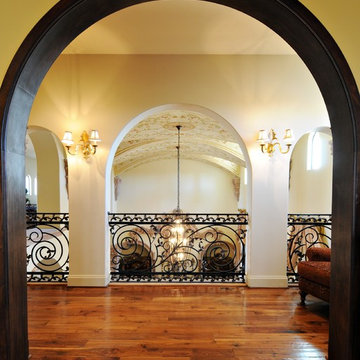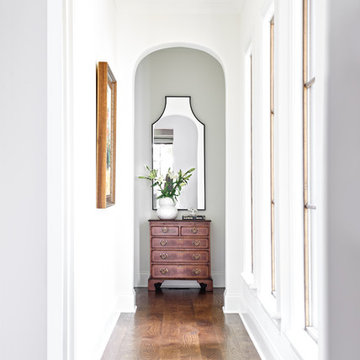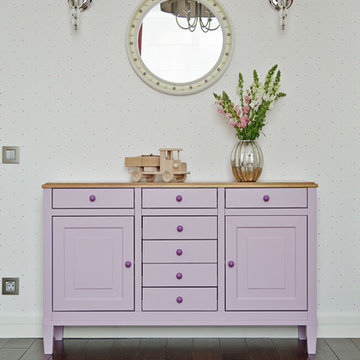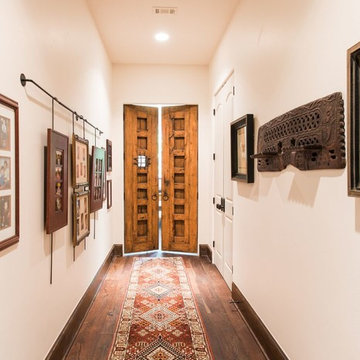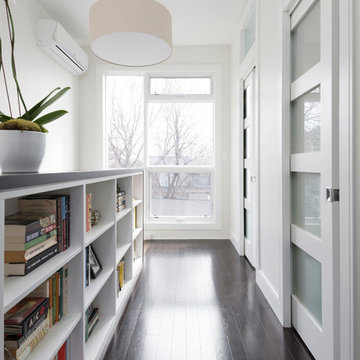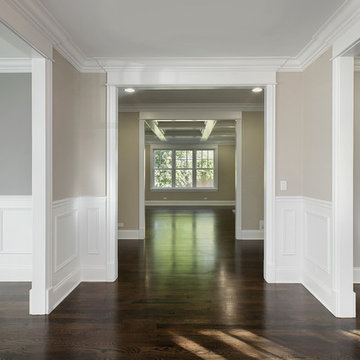廊下 (竹フローリング、コルクフローリング、濃色無垢フローリング) の写真
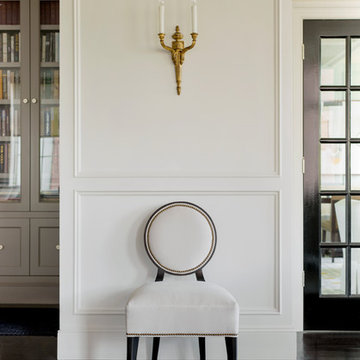
After an extension renovation, this almost 5,000 square foot city residence now exudes quiet luxury. Long sight lines were established to capitalize on expansive views. The introduction of classical proportions throughout elevates one’s experience of the space.
Luxe materials and architectural detailing build in functionality and showcase a curated collection of books and contemporary art. Clean-lined custom furniture offers a supremely comfortable welcome to extended family and friends. Vintage French and Italian lighting join well-edited artifacts in sparking conversation while evoking memories of world travel.
Interiors by Lisa Tharp. Photography by Max Kim-Bee.
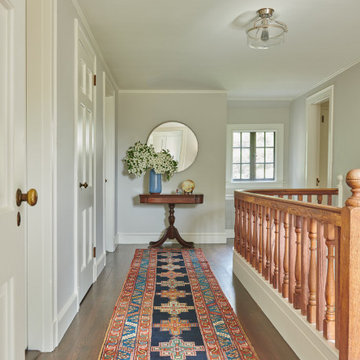
Open plan, spacious living. Honoring 1920’s architecture with a collected look.
他の地域にあるトラディショナルスタイルのおしゃれな廊下 (グレーの壁、濃色無垢フローリング、茶色い床) の写真
他の地域にあるトラディショナルスタイルのおしゃれな廊下 (グレーの壁、濃色無垢フローリング、茶色い床) の写真
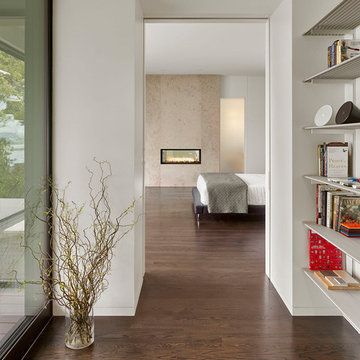
Cesar Rubio Photography
サンフランシスコにある中くらいなコンテンポラリースタイルのおしゃれな廊下 (白い壁、濃色無垢フローリング、茶色い床) の写真
サンフランシスコにある中くらいなコンテンポラリースタイルのおしゃれな廊下 (白い壁、濃色無垢フローリング、茶色い床) の写真

Flat Roman Shades with custom fabric finish the decor of this bench seat window area.
サンディエゴにある中くらいなコンテンポラリースタイルのおしゃれな廊下 (白い壁、濃色無垢フローリング、茶色い床) の写真
サンディエゴにある中くらいなコンテンポラリースタイルのおしゃれな廊下 (白い壁、濃色無垢フローリング、茶色い床) の写真
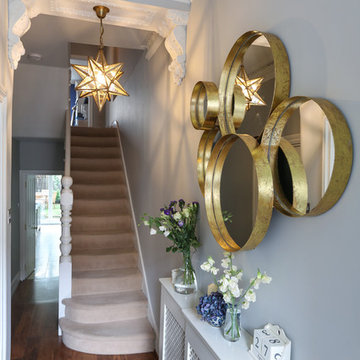
Alex Maguire Photography
ロンドンにある中くらいなトランジショナルスタイルのおしゃれな廊下 (青い壁、濃色無垢フローリング、茶色い床) の写真
ロンドンにある中くらいなトランジショナルスタイルのおしゃれな廊下 (青い壁、濃色無垢フローリング、茶色い床) の写真
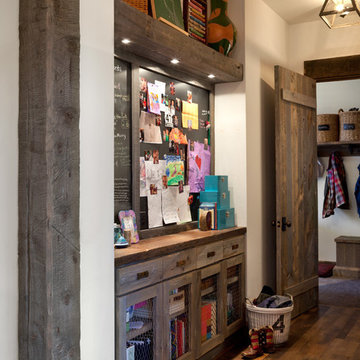
The pantry shrunk to allow for this hall niche, which serves an important purpose for families with school-aged children. A necessary "drop spot" and craft storage/display area is uber-functional.
Photography by Emily Minton Redfield
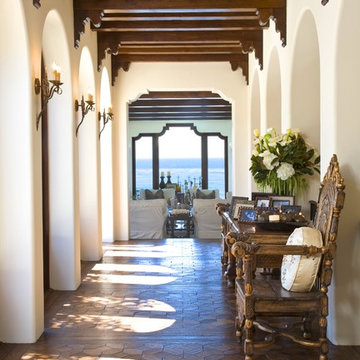
Arched Entry with Wood Beamed Ceiling
Designed by Design Line Interiors
サンディエゴにある中くらいな地中海スタイルのおしゃれな廊下 (濃色無垢フローリング) の写真
サンディエゴにある中くらいな地中海スタイルのおしゃれな廊下 (濃色無垢フローリング) の写真
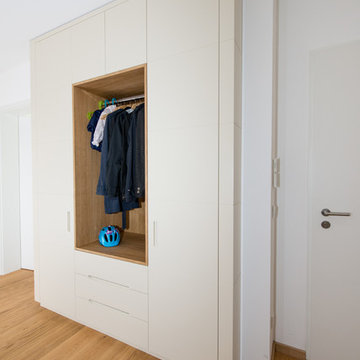
Garderobeschrank mit Drehtüren MDF RAL 1013 cremeweiß lackiert.
Die Fronten sind aus optischen Gründen mit 2,5 mm tiefen Quernuten versehen
Der offene Teil wurde in Eiche furniert ausgeführt und ist insgesamt 60 cm tief.
廊下 (竹フローリング、コルクフローリング、濃色無垢フローリング) の写真
1

