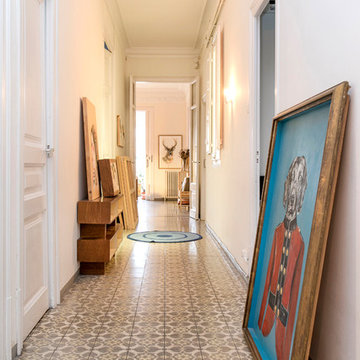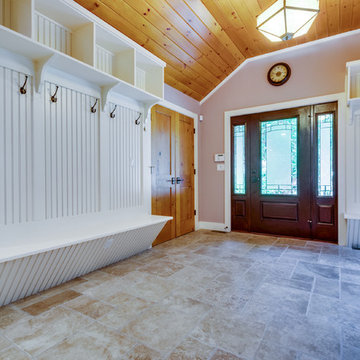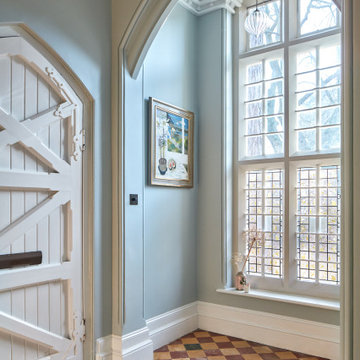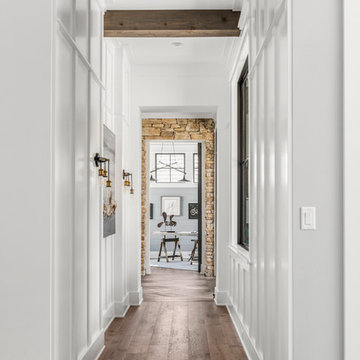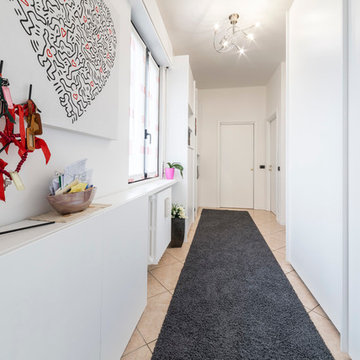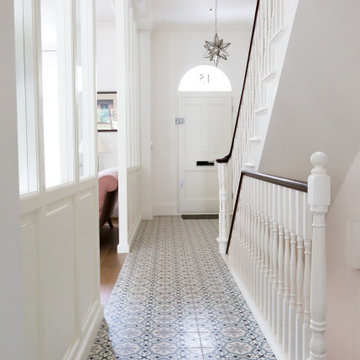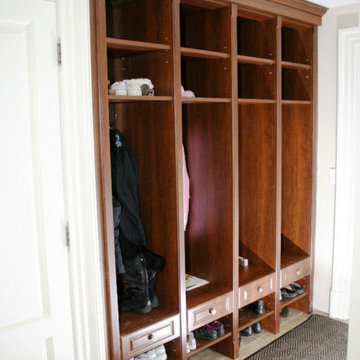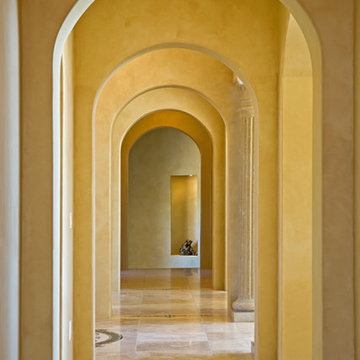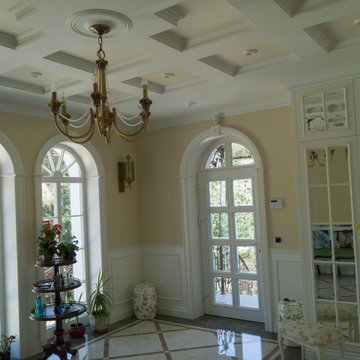広い廊下 (竹フローリング、セラミックタイルの床) の写真
絞り込み:
資材コスト
並び替え:今日の人気順
写真 61〜80 枚目(全 874 枚)
1/4
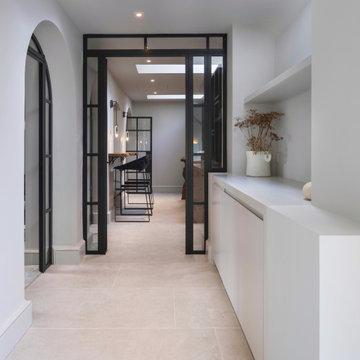
Beautifully bespoke wine room by Janey Butler Interiors featuring black custom made joinery with antique mirror, rare wood waney edge shelf detailing, leather and metal bar stools, bronze pendant lighting and arched crittalll style interior doors.
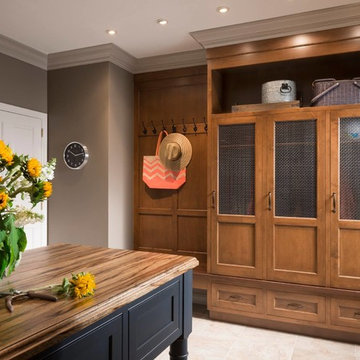
This unique Wood-Mode space is designed for pets. It includes an island for brushing, built-in water fountain, and hideaway food dish holders. The built-in closets and drawers are great storage for pet's toys, food, accessories or your family's personal storage!
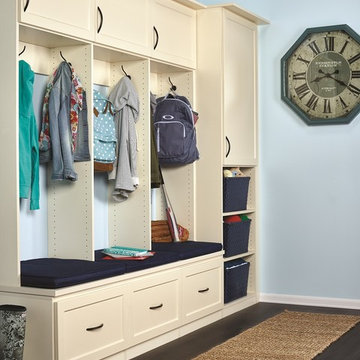
Entry ways are the most used areas in the home, with constant coming-and-going and pick-up and drop-off traffic.
他の地域にあるお手頃価格の広いトラディショナルスタイルのおしゃれな廊下 (青い壁、セラミックタイルの床) の写真
他の地域にあるお手頃価格の広いトラディショナルスタイルのおしゃれな廊下 (青い壁、セラミックタイルの床) の写真
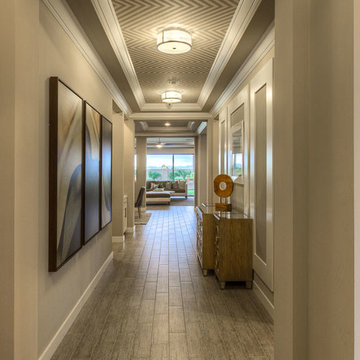
Push the boundaries with your hallways with eye-catching ceiling designs. Seen in Legacy Estates at Morrison Ranch, a Phoenix community.
フェニックスにある広いトランジショナルスタイルのおしゃれな廊下 (グレーの壁、セラミックタイルの床) の写真
フェニックスにある広いトランジショナルスタイルのおしゃれな廊下 (グレーの壁、セラミックタイルの床) の写真
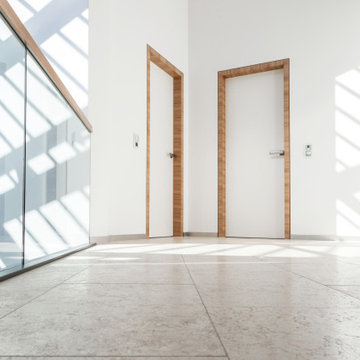
Flächenbündige Türzargen und -bekleidungen für die Zimmertüren
他の地域にあるラグジュアリーな広いモダンスタイルのおしゃれな廊下 (白い壁、セラミックタイルの床、白い床、クロスの天井、壁紙) の写真
他の地域にあるラグジュアリーな広いモダンスタイルのおしゃれな廊下 (白い壁、セラミックタイルの床、白い床、クロスの天井、壁紙) の写真
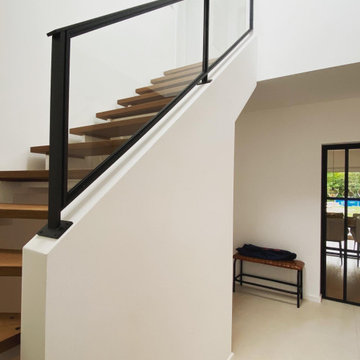
Material nutzen wir ausschließlich Stahl.
Die Sprossen sind glasteilend - heißt wir verwenden keine durchgehende Scheibe sondern jeweils eine Scheibe pro Glasfeld - wie das traditionell üblich war. Als Glas nutzen wir selbstverständlich Verbundssicherheitsglas (VSG 33.1). Der kurze Schalengriff ist in Türfarbe lackiert - der Griffgestaltung sind jedoch beinahe keine Grenzen gesetzt.
Auf unserer Website www.vandeweyer-metallmanufaktur.de erhalten Sie einfach und schnell Ihr Angebot.
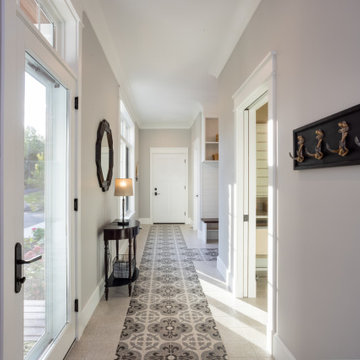
Our clients were relocating from the upper peninsula to the lower peninsula and wanted to design a retirement home on their Lake Michigan property. The topography of their lot allowed for a walk out basement which is practically unheard of with how close they are to the water. Their view is fantastic, and the goal was of course to take advantage of the view from all three levels. The positioning of the windows on the main and upper levels is such that you feel as if you are on a boat, water as far as the eye can see. They were striving for a Hamptons / Coastal, casual, architectural style. The finished product is just over 6,200 square feet and includes 2 master suites, 2 guest bedrooms, 5 bathrooms, sunroom, home bar, home gym, dedicated seasonal gear / equipment storage, table tennis game room, sauna, and bonus room above the attached garage. All the exterior finishes are low maintenance, vinyl, and composite materials to withstand the blowing sands from the Lake Michigan shoreline.
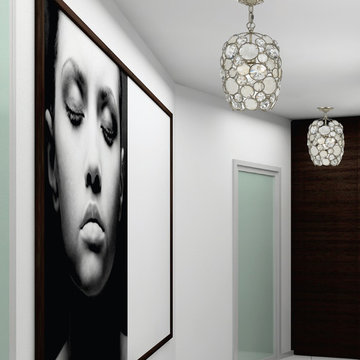
The Palla collection, inspired by one of Dorian Webb's bracelet designs, is more elemental in nature and natural in earth tones. Palla is Italian for sphere, and the collections standout fixture is the orb-shaped design. Palla offers two hand painted finishes, one frame in an antique silver comprised of translucent white capiz shells with clear hand cut jewels, the other frame an antique gold finish accented with earth tone resin lenses with hand cut amber jewels.
Measurements and Information:
Crystorama 523-SA
Width: 8.5"
Height: 13.75" adjustable to 85.75" overall
Includes 6' Chain
Supplied with 10' electrical wire
Approximate hanging weight: 6 pounds
Finish: Antique Silver
Crystal: Hand Cut
Decoration: Natural White Capiz Shell
1 Light
Accommodates 1 x 100 watt (max.) medium base bulb
Safety Rating: UL and CUL listed
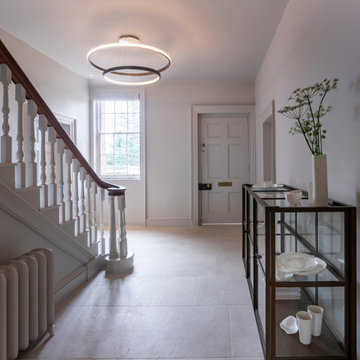
This is a very large Country Manor House that Llama Architects & Janey Butler Interiors were asked to completely redesign internally, extend the existing ground floor, install a comprehensive M&E package that included, new boilers, underfloor heating, AC, alarm, cctv and fully integrated Crestron AV System which allows a central control for the complex M&E and security systems.
This Phase of this project involved renovating the front part of this large Manor House, which these photographs reflect included the fabulous original front door, entrance hallway, refurbishment of the original staircase, and create a beautiful elegant first floor landing area.
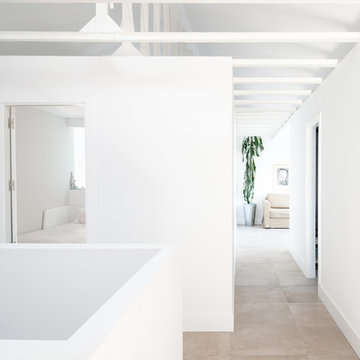
Los volúmenes que configuran las habitaciones y baños discurren limpiamente por debajo de la estructura.
マドリードにある広い地中海スタイルのおしゃれな廊下 (白い壁、セラミックタイルの床、グレーの床) の写真
マドリードにある広い地中海スタイルのおしゃれな廊下 (白い壁、セラミックタイルの床、グレーの床) の写真
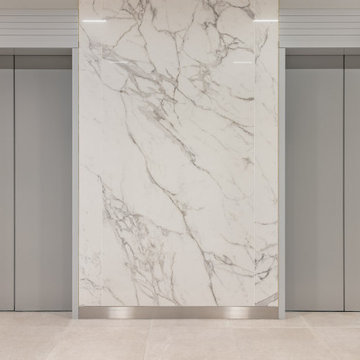
As most people spend the majority of their time working, we make sure that your workspace is desirable. Whether it's a small home office you need designed or a large commercial office space you want transformed, Avid Interior Design is here to help!
This was a complete renovation for our client's private office within Calgary's City Centre commercial office tower downtown. We did the material selections, furniture procurement and styling of this private office. Custom details were designed specifically to reflect the companies branding.
広い廊下 (竹フローリング、セラミックタイルの床) の写真
4
