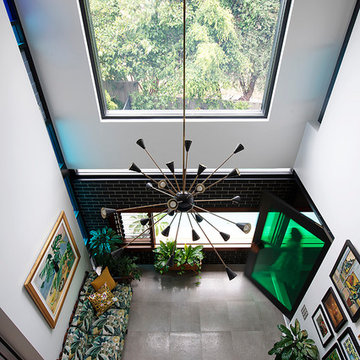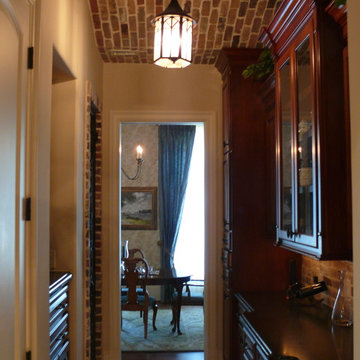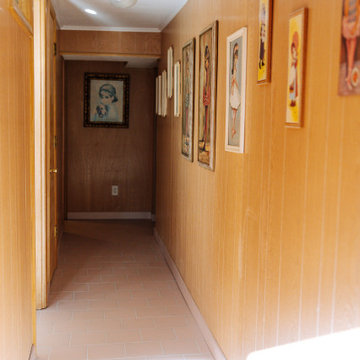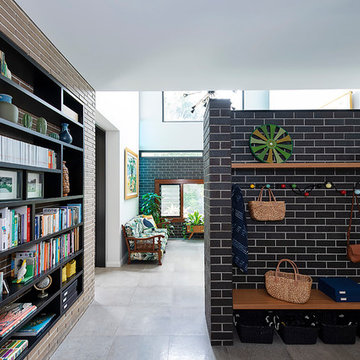広いミッドセンチュリースタイルの廊下 (竹フローリング、セラミックタイルの床) の写真
絞り込み:
資材コスト
並び替え:今日の人気順
写真 1〜6 枚目(全 6 枚)
1/5
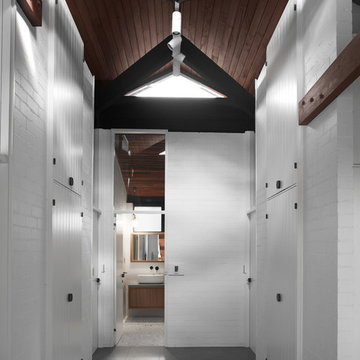
Engaged by the client to update this 1970's architecturally designed waterfront home by Frank Cavalier, we refreshed the interiors whilst highlighting the existing features such as the Queensland Rosewood timber ceilings.
The concept presented was a clean, industrial style interior and exterior lift, collaborating the existing Japanese and Mid Century hints of architecture and design.
A project we thoroughly enjoyed from start to finish, we hope you do too.
Photography: Luke Butterly
Construction: Glenstone Constructions
Tiles: Lulo Tiles
Upholstery: The Chair Man
Window Treatment: The Curtain Factory
Fixtures + Fittings: Parisi / Reece / Meir / Client Supplied
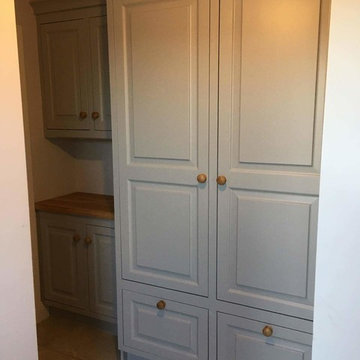
This is a Large Storage unit with raised Panel doors. It was designed to cover the plumbing at the back.
他の地域にある広いミッドセンチュリースタイルのおしゃれな廊下 (グレーの壁、セラミックタイルの床) の写真
他の地域にある広いミッドセンチュリースタイルのおしゃれな廊下 (グレーの壁、セラミックタイルの床) の写真
広いミッドセンチュリースタイルの廊下 (竹フローリング、セラミックタイルの床) の写真
1
