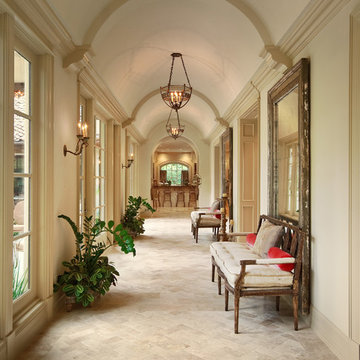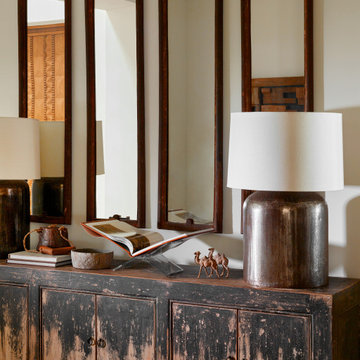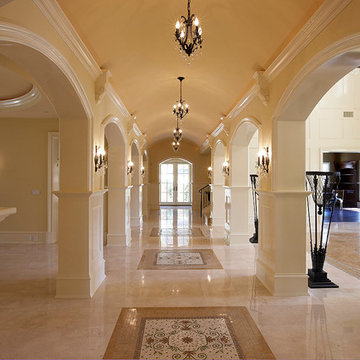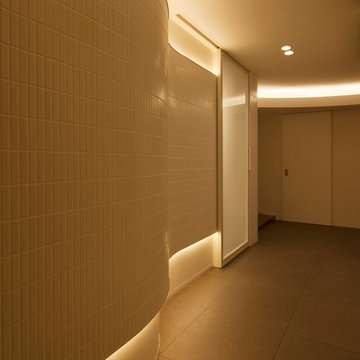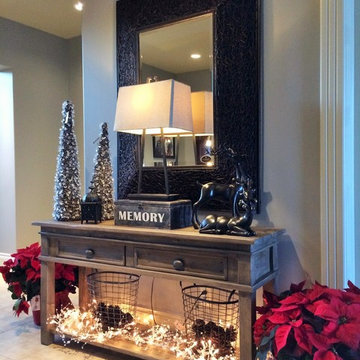広いブラウンの廊下 (竹フローリング、セラミックタイルの床) の写真
絞り込み:
資材コスト
並び替え:今日の人気順
写真 1〜20 枚目(全 268 枚)
1/5
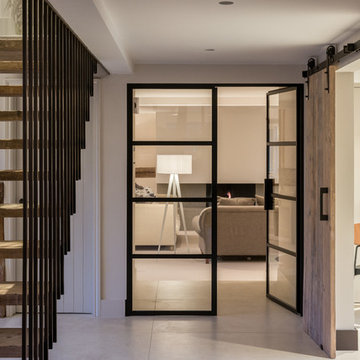
Conversion and renovation of a Grade II listed barn into a bright contemporary home
バッキンガムシャーにある高級な広いカントリー風のおしゃれな廊下 (白い壁、セラミックタイルの床、白い床) の写真
バッキンガムシャーにある高級な広いカントリー風のおしゃれな廊下 (白い壁、セラミックタイルの床、白い床) の写真
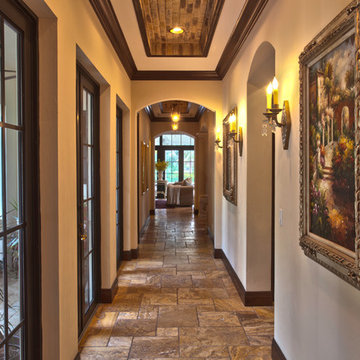
Yale Gurney Photography
マイアミにある高級な広いコンテンポラリースタイルのおしゃれな廊下 (ベージュの壁、セラミックタイルの床) の写真
マイアミにある高級な広いコンテンポラリースタイルのおしゃれな廊下 (ベージュの壁、セラミックタイルの床) の写真
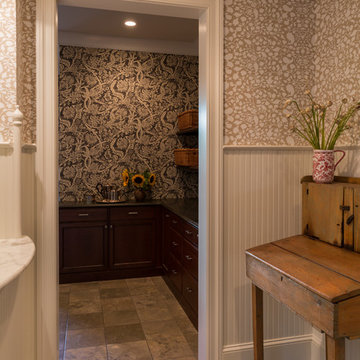
Back entry leading into the kitchen pantry. I wanted to add bead board and mix up the wallpaper which is to be expected in a typical Victorian Shingle Style House such as my client's home.

Auf nur neun Meter breitem Grundstück erstellte die Zimmerei SYNdikat AG (Reutlingen) nach Plänen des Architekten Claus Deeg (Korntal-Münchingen) einen reinen Holzbau. Das Gebäude bietet unglaubliche 210 Quadratmeter Nutzfläche!
Fotos: www.bernhardmuellerfoto.de
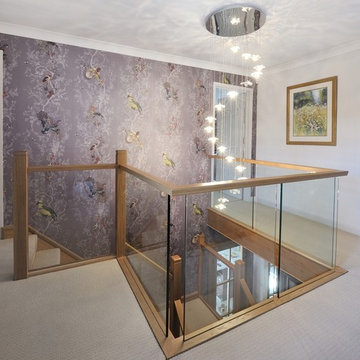
Beautiful glass staircase with patterned feature wallpaper and pendant light
バッキンガムシャーにある広いトラディショナルスタイルのおしゃれな廊下 (マルチカラーの壁、セラミックタイルの床、白い床) の写真
バッキンガムシャーにある広いトラディショナルスタイルのおしゃれな廊下 (マルチカラーの壁、セラミックタイルの床、白い床) の写真
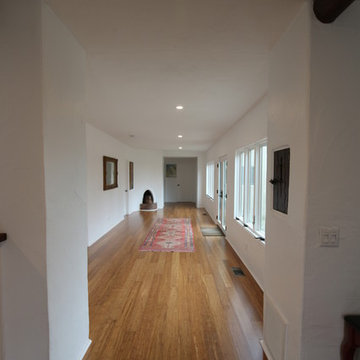
Jim Brophy
October 5 Fine Home Builders
562-494-7453
ロサンゼルスにあるお手頃価格の広いラスティックスタイルのおしゃれな廊下 (竹フローリング、白い壁) の写真
ロサンゼルスにあるお手頃価格の広いラスティックスタイルのおしゃれな廊下 (竹フローリング、白い壁) の写真
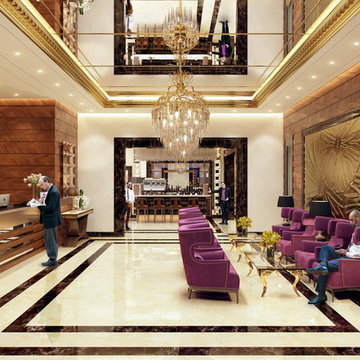
This hotel reception is a great combination of modern style and high-class luxury. All aspects of the design are thoroughly reflected in the 3d visualization, provided by archivizer.com.
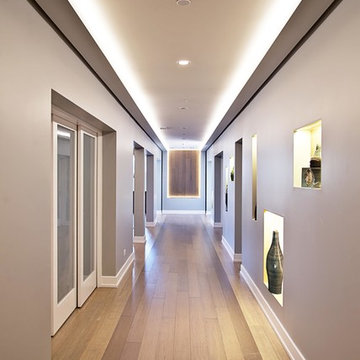
Luxury basement build-out featuring kitchenette/bar, family room/theater, office, bathroom, exercise room, & secret door. Photos by Black Olive Photographic.
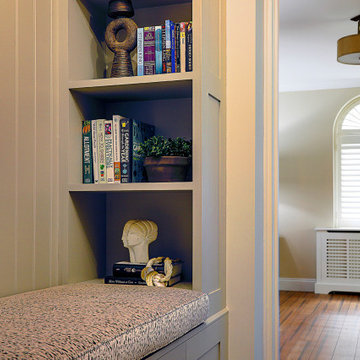
Reading corner with shelving in hallway.
バッキンガムシャーにある高級な広いコンテンポラリースタイルのおしゃれな廊下 (ベージュの壁、竹フローリング、塗装板張りの壁) の写真
バッキンガムシャーにある高級な広いコンテンポラリースタイルのおしゃれな廊下 (ベージュの壁、竹フローリング、塗装板張りの壁) の写真
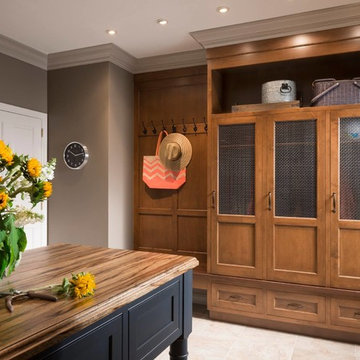
This unique Wood-Mode space is designed for pets. It includes an island for brushing, built-in water fountain, and hideaway food dish holders. The built-in closets and drawers are great storage for pet's toys, food, accessories or your family's personal storage!
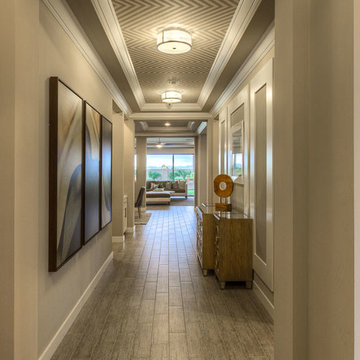
Push the boundaries with your hallways with eye-catching ceiling designs. Seen in Legacy Estates at Morrison Ranch, a Phoenix community.
フェニックスにある広いトランジショナルスタイルのおしゃれな廊下 (グレーの壁、セラミックタイルの床) の写真
フェニックスにある広いトランジショナルスタイルのおしゃれな廊下 (グレーの壁、セラミックタイルの床) の写真
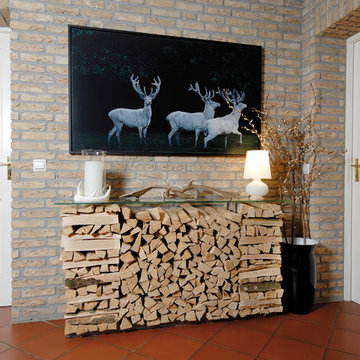
Sie möchten ein Romantikfeuer in Ihrem Wohnzimmer, haben aber keinen Kamin zur Verfügung? Kein Problem, mit einen Ethanolfeuer zaubern wir Ihren offenen Kamin. Hier wurde das Bücherregal ergänzt und für das Auge noch ein Holzvorrat angelegt. Selbst Steckdose und Lichtschalter konnten integriert werden. Die Oberfläche ist weiß matt lackiert.
Im Vorraum ist ein Brennholzregal mit Glasplatte entstanden.
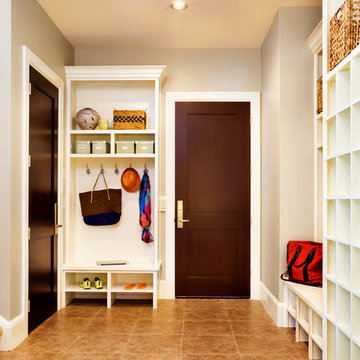
Blackstone Edge Studios
ポートランドにあるラグジュアリーな広いトラディショナルスタイルのおしゃれな廊下 (ベージュの壁、セラミックタイルの床) の写真
ポートランドにあるラグジュアリーな広いトラディショナルスタイルのおしゃれな廊下 (ベージュの壁、セラミックタイルの床) の写真
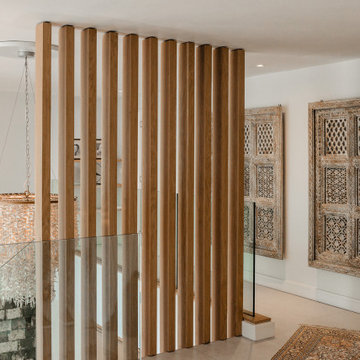
Une maison pieds dans l'eau qui reflète les voyages de la propriétaire, sa passion pour la décoration et que l'ensemble soit accueillant !
パリにある高級な広いトロピカルスタイルのおしゃれな廊下 (グレーの壁、セラミックタイルの床、グレーの床) の写真
パリにある高級な広いトロピカルスタイルのおしゃれな廊下 (グレーの壁、セラミックタイルの床、グレーの床) の写真
広いブラウンの廊下 (竹フローリング、セラミックタイルの床) の写真
1
