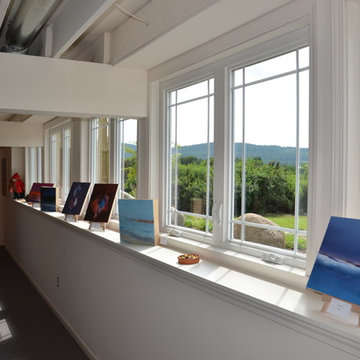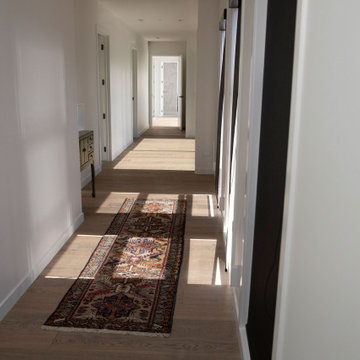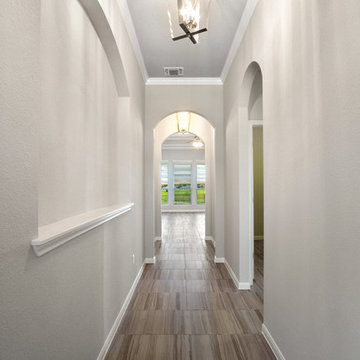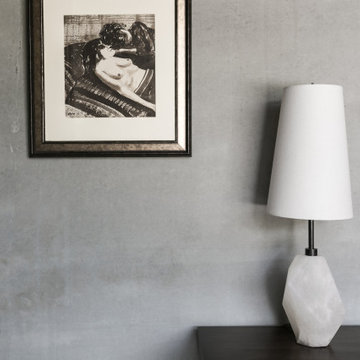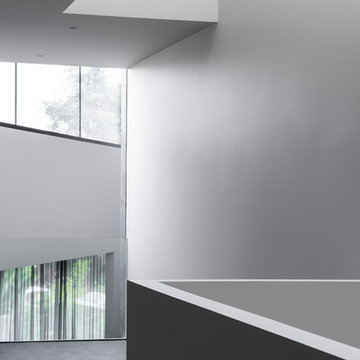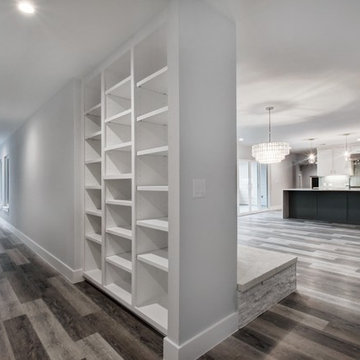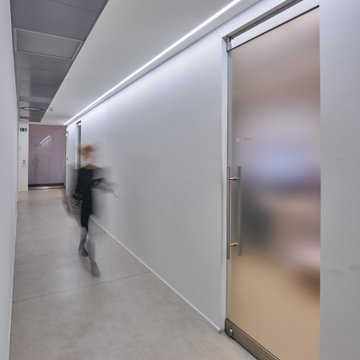広いグレーの廊下 (グレーの床) の写真
絞り込み:
資材コスト
並び替え:今日の人気順
写真 121〜140 枚目(全 207 枚)
1/4
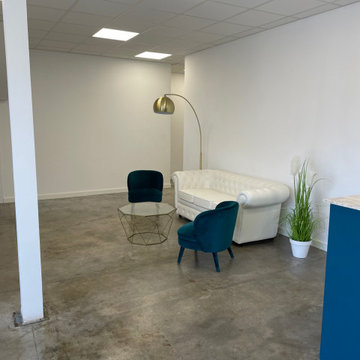
Recepción de la escuela
他の地域にあるお手頃価格の広いインダストリアルスタイルのおしゃれな廊下 (白い壁、コンクリートの床、グレーの床) の写真
他の地域にあるお手頃価格の広いインダストリアルスタイルのおしゃれな廊下 (白い壁、コンクリートの床、グレーの床) の写真
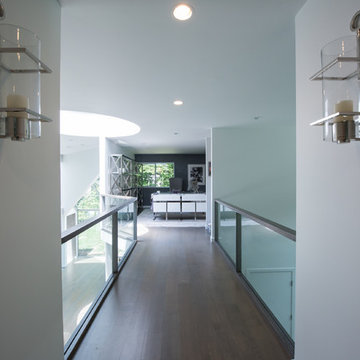
Photography by Fine Photography by Stephanie
ニューヨークにある高級な広いモダンスタイルのおしゃれな廊下 (グレーの壁、無垢フローリング、グレーの床) の写真
ニューヨークにある高級な広いモダンスタイルのおしゃれな廊下 (グレーの壁、無垢フローリング、グレーの床) の写真
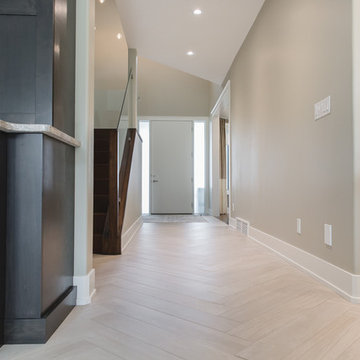
Photo by Kristin Zabos
エドモントンにある広いコンテンポラリースタイルのおしゃれな廊下 (グレーの壁、磁器タイルの床、グレーの床) の写真
エドモントンにある広いコンテンポラリースタイルのおしゃれな廊下 (グレーの壁、磁器タイルの床、グレーの床) の写真
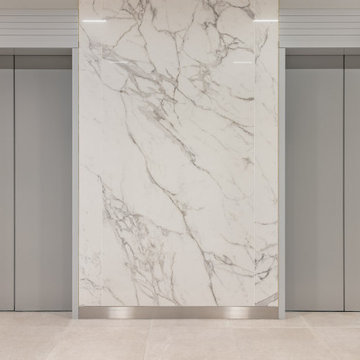
As most people spend the majority of their time working, we make sure that your workspace is desirable. Whether it's a small home office you need designed or a large commercial office space you want transformed, Avid Interior Design is here to help!
This was a complete renovation for our client's private office within Calgary's City Centre commercial office tower downtown. We did the material selections, furniture procurement and styling of this private office. Custom details were designed specifically to reflect the companies branding.
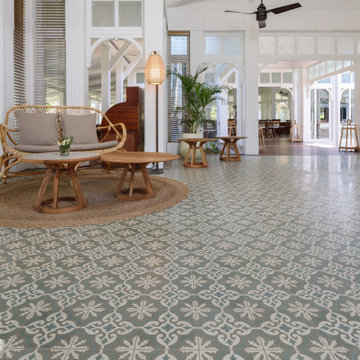
Heritage Le Telfair is a 5 star resort in the island country of Mauritious. Secoin encaustic cement tiles have been used as a main decorative material for this resort in order to create a luxurous space to meet high aesthetic need of the elite at this place.
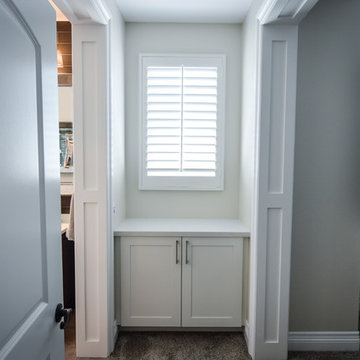
This elegant kitchen remodel includes, white shaker cabinets with calacatta look quartz from Dal Tile. The appliances and kitchen sink are stainless steel to keep the clean look. Moving to the Master Bathroom, the home owner kept their own cabinets, they selected a quartz from Dal Tile called Luminesce (NQ75). We used the same quartz countertop to put at the top of the tub. On the accent wall there is a mosaic called Gris Baroque (DA19) from Dal Tile, it is a glass and limestone mosaic. The Tub face and vanity backsplash is a 4x16 subway tile from Arizona Tile in the H-Line series called Café Glossy. The same 4x16 Café Glossy is used on the shower wall, the fixtures are in a stainless finish. The floor is also from Dal Tile called Haze Light Polished (IG97). Lastly the guest bathroom includes white shaker cabinets, quartz countertop from Cambria called Roxwell, beveled subway tile from Daltile called Arctic White (D190), a soaking tub and an accent wall in a glass mosaic from Arizona Tile called strata titanium.
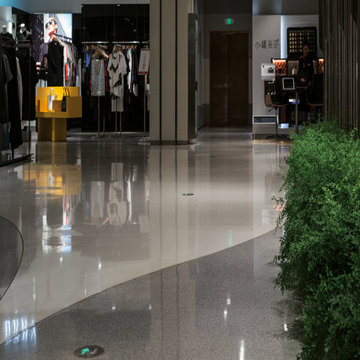
The cutting-edge technology and versatility we have developed over the years have resulted in four main line of Agglotech terrazzo — Classico. Our traditional terrazzo with mid-sized marble chips is a favorite in the fashion, luxury-goods and interior-design industries for the undisputed elegance of its color tones.
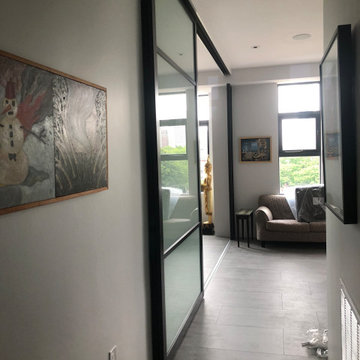
Sliding door on conceal top mount track and recessed floor mount track. Three panel black aluminum framed with laminate glass
ボストンにある高級な広いコンテンポラリースタイルのおしゃれな廊下 (セラミックタイルの床、グレーの床) の写真
ボストンにある高級な広いコンテンポラリースタイルのおしゃれな廊下 (セラミックタイルの床、グレーの床) の写真
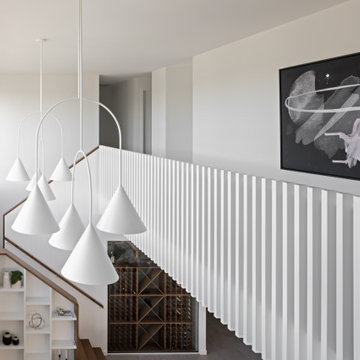
Void with Cone Shaped Light fittings from LAAL
ブリスベンにある高級な広いモダンスタイルのおしゃれな廊下 (白い壁、磁器タイルの床、グレーの床) の写真
ブリスベンにある高級な広いモダンスタイルのおしゃれな廊下 (白い壁、磁器タイルの床、グレーの床) の写真

Der Eingangsbereich Deines Zuhauses ist das erste was Dich beim Hereinkommen erwartet. Dein Flur soll Dich Willkommen heißen und Dir direkt das Gefühl von "Zuhause angekommen" auslösen.
Die Kombination von Eiche und Weiß wirkt sowohl modern als auch freundlich und frisch.
Durch den maßgefertigten Einbauschrank bis unter die Decke des Dachgeschosses hat alles seinen Platz und die Stauraum-Problematik gehört der Vergangenheit an.
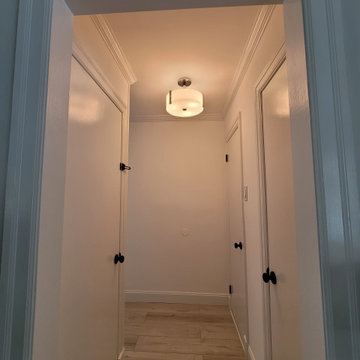
View of hallway. Doors painted and trimmed. All hinges and knobs on doors replaced with new beautiful black finish hinges and knobs.
フィラデルフィアにある高級な広いモダンスタイルのおしゃれな廊下 (グレーの壁、ラミネートの床、グレーの床、全タイプの壁の仕上げ) の写真
フィラデルフィアにある高級な広いモダンスタイルのおしゃれな廊下 (グレーの壁、ラミネートの床、グレーの床、全タイプの壁の仕上げ) の写真
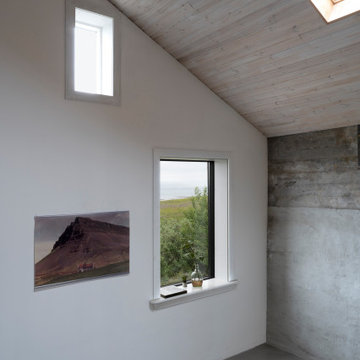
The Guesthouse Nýp at Skarðsströnd is situated on a former sheep farm overlooking the Breiðafjörður Nature Reserve in western Iceland. Originally constructed as a farmhouse in 1936, the building was deserted in the 1970s, slowly falling into disrepair before the new owners eventually began rebuilding in 2001. Since 2006, it has come to be known as a cultural hub of sorts, playing host to various exhibitions, lectures, courses and workshops.
The brief was to conceive a design that would make better use of the existing facilities, allowing for more multifunctional spaces for various cultural activities. This not only involved renovating the main house, but also rebuilding and enlarging the adjoining sheep-shed. Nýp’s first guests arrived in 2013 and where accommodated in two of the four bedrooms in the remodelled farmhouse. The reimagined sheep shed added a further three ensuite guestrooms with a separate entrance. This offers the owners greater flexibility, with the possibility of hosting larger events in the main house without disturbing guests. The new entrance hall and connection to the farmhouse has been given generous dimensions allowing it to double as an exhibition space.
The main house is divided vertically in two volumes with the original living quarters to the south and a barn for hay storage to the North. Bua inserted an additional floor into the barn to create a raised event space with a series of new openings capturing views to the mountains and the fjord. Driftwood, salvaged from a neighbouring beach, has been used as columns to support the new floor. Steel handrails, timber doors and beams have been salvaged from building sites in Reykjavik old town.
The ruins of concrete foundations have been repurposed to form a structured kitchen garden. A steel and polycarbonate structure has been bolted to the top of one concrete bay to create a tall greenhouse, also used by the client as an extra sitting room in the warmer months.
Staying true to Nýp’s ethos of sustainability and slow tourism, Studio Bua took a vernacular approach with a form based on local turf homes and a gradual renovation that focused on restoring and reinterpreting historical features while making full use of local labour, techniques and materials such as stone-turf retaining walls and tiles handmade from local clay.
Since the end of the 19th century, the combination of timber frame and corrugated metal cladding has been widespread throughout Iceland, replacing the traditional turf house. The prevailing wind comes down the valley from the north and east, and so it was decided to overclad the rear of the building and the new extension in corrugated aluzinc - one of the few materials proven to withstand the extreme weather.
In the 1930's concrete was the wonder material, even used as window frames in the case of Nýp farmhouse! The aggregate for the house is rather course with pebbles sourced from the beach below, giving it a special character. Where possible the original concrete walls have been retained and exposed, both internally and externally. The 'front' facades towards the access road and fjord have been repaired and given a thin silicate render (in the original colours) which allows the texture of the concrete to show through.
The project was developed and built in phases and on a modest budget. The site team was made up of local builders and craftsmen including the neighbouring farmer – who happened to own a cement truck. A specialist local mason restored the fragile concrete walls, none of which were reinforced.
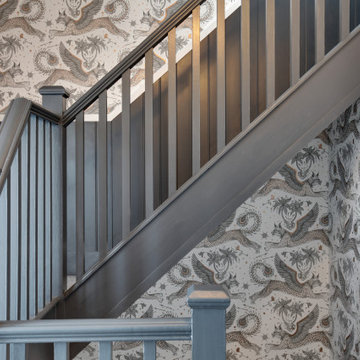
Adding panelling throughout the hall and stairs with this striking paper by Emma J Shiply
エセックスにあるお手頃価格の広いモダンスタイルのおしゃれな廊下 (黒い壁、カーペット敷き、グレーの床、パネル壁) の写真
エセックスにあるお手頃価格の広いモダンスタイルのおしゃれな廊下 (黒い壁、カーペット敷き、グレーの床、パネル壁) の写真
広いグレーの廊下 (グレーの床) の写真
7
