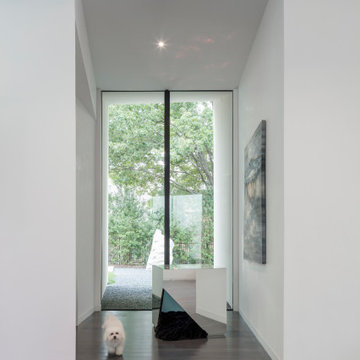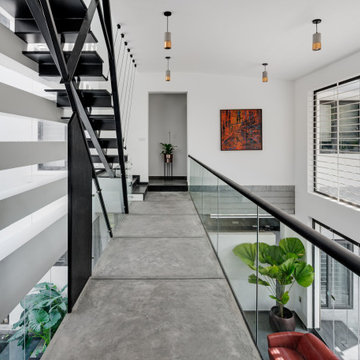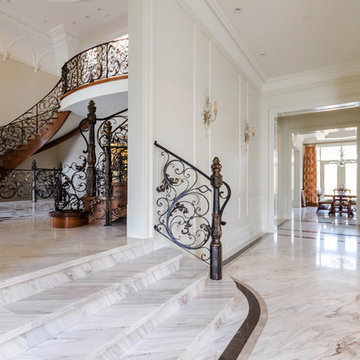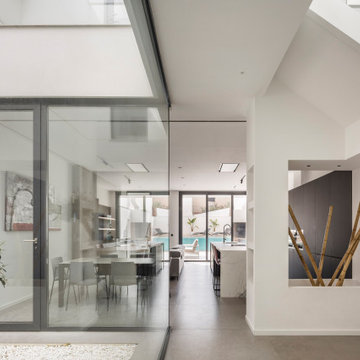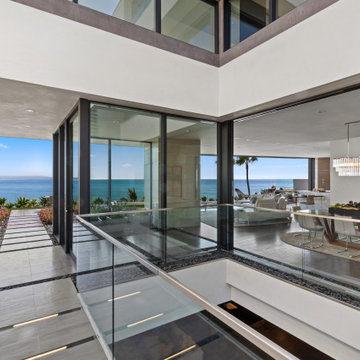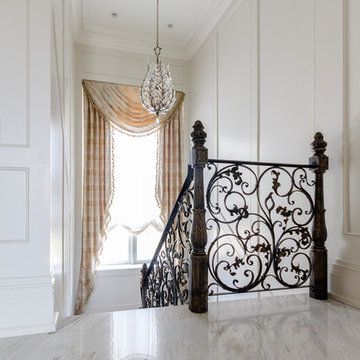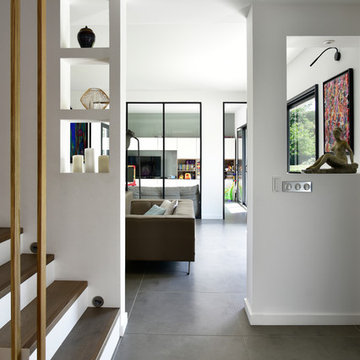広いグレーの廊下 (グレーの床) の写真
絞り込み:
資材コスト
並び替え:今日の人気順
写真 41〜60 枚目(全 208 枚)
1/4
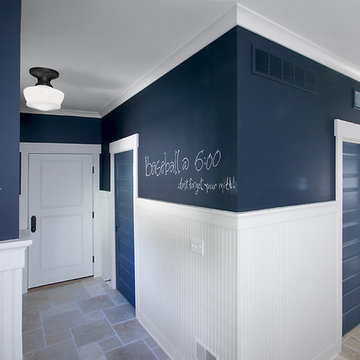
Packed with cottage attributes, Sunset View features an open floor plan without sacrificing intimate spaces. Detailed design elements and updated amenities add both warmth and character to this multi-seasonal, multi-level Shingle-style-inspired home. Columns, beams, half-walls and built-ins throughout add a sense of Old World craftsmanship. Opening to the kitchen and a double-sided fireplace, the dining room features a lounge area and a curved booth that seats up to eight at a time. When space is needed for a larger crowd, furniture in the sitting area can be traded for an expanded table and more chairs. On the other side of the fireplace, expansive lake views are the highlight of the hearth room, which features drop down steps for even more beautiful vistas. An unusual stair tower connects the home’s five levels. While spacious, each room was designed for maximum living in minimum space.
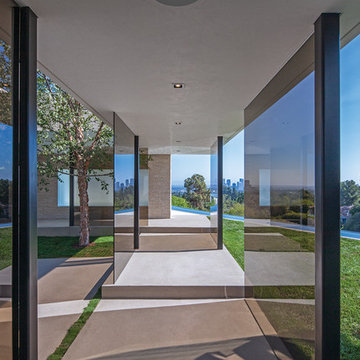
Laurel Way Beverly Hills luxury home modern glass wall walkway. Photo by Art Gray Photography.
ロサンゼルスにある広いコンテンポラリースタイルのおしゃれな廊下 (グレーの床、白い天井) の写真
ロサンゼルスにある広いコンテンポラリースタイルのおしゃれな廊下 (グレーの床、白い天井) の写真
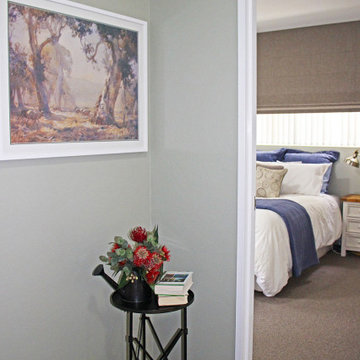
The spacious and light entry/hallway ensures a warm welcome every time.
シドニーにあるお手頃価格の広いインダストリアルスタイルのおしゃれな廊下 (緑の壁、カーペット敷き、グレーの床) の写真
シドニーにあるお手頃価格の広いインダストリアルスタイルのおしゃれな廊下 (緑の壁、カーペット敷き、グレーの床) の写真
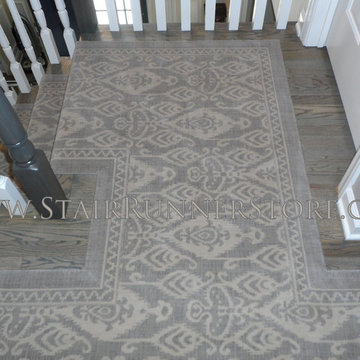
NEW! Istanbul Stair Runners. This new collection of Wool Axminster woven stair runners feature the much sought after Ikat pattern. Up to date while at home in any setting from contemporary and transitional to a modern take on traditional decor.
To see the all of the very current colors available in the Istanbul Stair Runner Collection, please visit our site: https://www.stairrunnerstore.com/eurasia-stair-runners/
The installation seen in these photos features a custom stair runner landing and entirely custom hallway fabrication and installation completed by John of The Stair Runner Store, Oxford, CT.
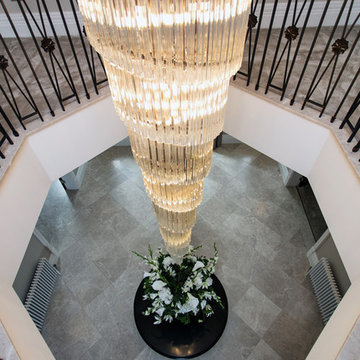
Luxurious landing/gallery
Rebecca Faith Photography
サリーにあるラグジュアリーな広いトラディショナルスタイルのおしゃれな廊下 (グレーの壁、カーペット敷き、グレーの床) の写真
サリーにあるラグジュアリーな広いトラディショナルスタイルのおしゃれな廊下 (グレーの壁、カーペット敷き、グレーの床) の写真
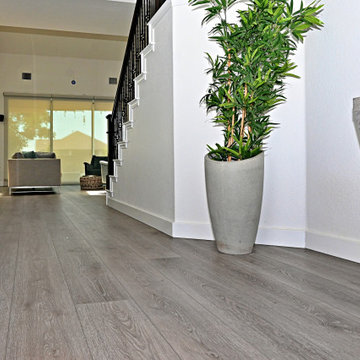
Modern and spacious. A light grey wire-brush serves as the perfect canvas for almost any contemporary space. Modern and spacious. A light grey wire-brush serves as the perfect canvas for almost any contemporary space.
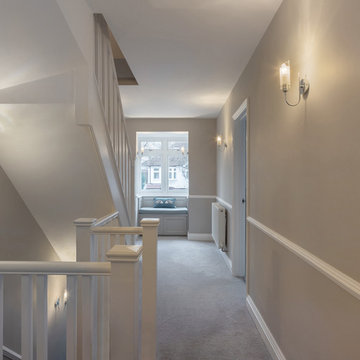
Peter Landers Photography
ハートフォードシャーにある高級な広いトランジショナルスタイルのおしゃれな廊下 (グレーの壁、カーペット敷き、グレーの床) の写真
ハートフォードシャーにある高級な広いトランジショナルスタイルのおしゃれな廊下 (グレーの壁、カーペット敷き、グレーの床) の写真
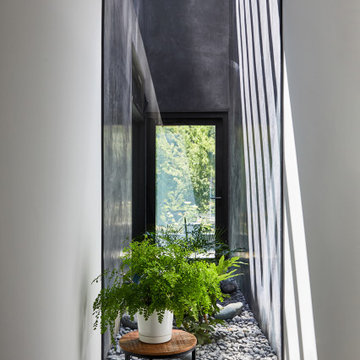
A 60-foot long central passage carves a path from the aforementioned Great Room and Foyer to the private Bedroom Suites: This hallway is capped by an enclosed shower garden - accessed from the Primary Bath - open to the sky above and the south lawn beyond. In lieu of using recessed lights or wall sconces, the architect’s dreamt of a clever architectural detail that offers diffused daylighting / moonlighting of the home’s main corridor. The detail was formed by pealing the low-pitched gabled roof back at the high ridge line, opening the 60-foot long hallway to the sky via a series of seven obscured Solatube skylight systems and a sharp-angled drywall trim edge: Inspired by a James Turrell art installation, this detail directs the natural light (as well as light from an obscured continuous LED strip when desired) to the East corridor wall via the 6-inch wide by 60-foot long cove shaping the glow uninterrupted: An elegant distillation of Hsu McCullough's painting of interior spaces with various qualities of light - direct and diffused.
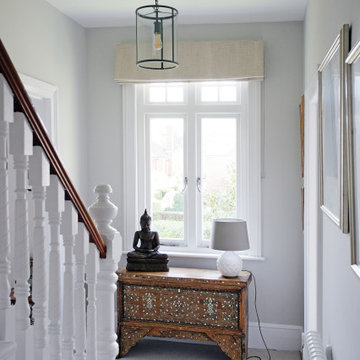
The first floor landing displays some of the clients beloved treasures collected during their travels, the core palette of muted colours run throughout the house, Ammonite by Farrow & Ball was used for the walls, matched with a warm grey wool carpet.
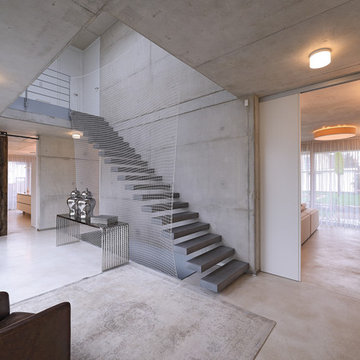
Freitragende Holztreppe mit betonbeschichteten Stufen. Der Absturzschutz ist hier kein klassisches Geländer, sondern ein Netz. links im Bild: Große Schiebetür als Raumteiler aus alten Eichebalken mit schmiedeeisernem Führungsbeschlag.
www.eichenhaus.de
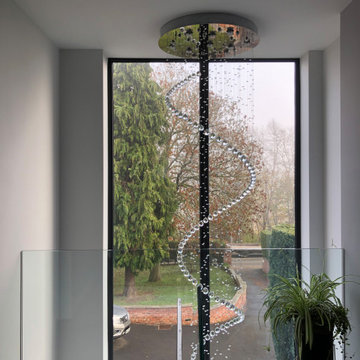
A large entrance hallway creates a welcoming entrance
他の地域にあるお手頃価格の広いモダンスタイルのおしゃれな廊下 (グレーの壁、磁器タイルの床、グレーの床) の写真
他の地域にあるお手頃価格の広いモダンスタイルのおしゃれな廊下 (グレーの壁、磁器タイルの床、グレーの床) の写真
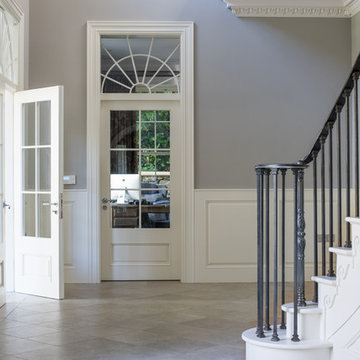
Hallyway
サリーにあるラグジュアリーな広いトラディショナルスタイルのおしゃれな廊下 (グレーの壁、テラコッタタイルの床、グレーの床) の写真
サリーにあるラグジュアリーな広いトラディショナルスタイルのおしゃれな廊下 (グレーの壁、テラコッタタイルの床、グレーの床) の写真
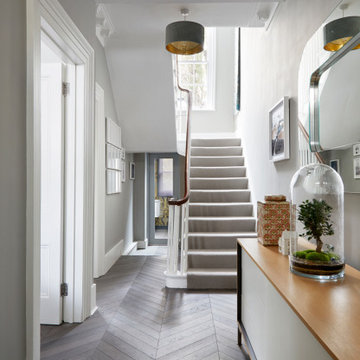
Welcome to the entrance hallway of this Georgian property, where the grandeur of history meets modern finesse. The eye is immediately drawn to the exquisite herringbone pattern of the aged oak flooring, leading visitors on a journey through time. Above, elegant period cornicing crowns the space, a testament to the home's heritage and the meticulous restoration of its classic features. Modern accents make their mark through the chic, minimalist sideboard that offers both functionality and a touch of contemporary design. The terrarium centerpiece, encasing a miniature green world, sits atop the sideboard, adding life and a breath of nature to the space. The understated luxury continues with a duo of plush, grey-shaded pendant lamps, their gold interior casting a warm, inviting glow. The staircase, with its plush carpeting, beckons one upwards, complemented by the polished handrail that winds gracefully alongside. This hallway is a harmonious blend of past and present, creating an entrance of welcoming sophistication.
広いグレーの廊下 (グレーの床) の写真
3
