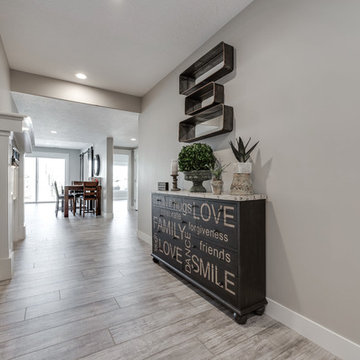お手頃価格の広いグレーの廊下 (グレーの床) の写真
絞り込み:
資材コスト
並び替え:今日の人気順
写真 1〜20 枚目(全 34 枚)
1/5
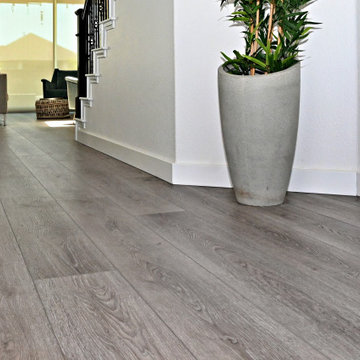
Modern and spacious. A light grey wire-brush serves as the perfect canvas for almost any contemporary space. Modern and spacious. A light grey wire-brush serves as the perfect canvas for almost any contemporary space.
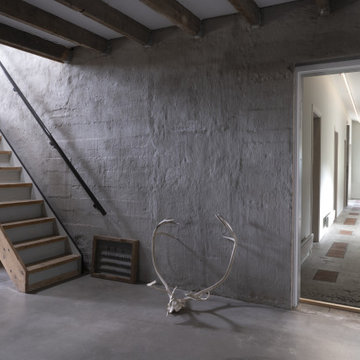
The Guesthouse Nýp at Skarðsströnd is situated on a former sheep farm overlooking the Breiðafjörður Nature Reserve in western Iceland. Originally constructed as a farmhouse in 1936, the building was deserted in the 1970s, slowly falling into disrepair before the new owners eventually began rebuilding in 2001. Since 2006, it has come to be known as a cultural hub of sorts, playing host to various exhibitions, lectures, courses and workshops.
The brief was to conceive a design that would make better use of the existing facilities, allowing for more multifunctional spaces for various cultural activities. This not only involved renovating the main house, but also rebuilding and enlarging the adjoining sheep-shed. Nýp’s first guests arrived in 2013 and where accommodated in two of the four bedrooms in the remodelled farmhouse. The reimagined sheep shed added a further three ensuite guestrooms with a separate entrance. This offers the owners greater flexibility, with the possibility of hosting larger events in the main house without disturbing guests. The new entrance hall and connection to the farmhouse has been given generous dimensions allowing it to double as an exhibition space.
The main house is divided vertically in two volumes with the original living quarters to the south and a barn for hay storage to the North. Bua inserted an additional floor into the barn to create a raised event space with a series of new openings capturing views to the mountains and the fjord. Driftwood, salvaged from a neighbouring beach, has been used as columns to support the new floor. Steel handrails, timber doors and beams have been salvaged from building sites in Reykjavik old town.
The ruins of concrete foundations have been repurposed to form a structured kitchen garden. A steel and polycarbonate structure has been bolted to the top of one concrete bay to create a tall greenhouse, also used by the client as an extra sitting room in the warmer months.
Staying true to Nýp’s ethos of sustainability and slow tourism, Studio Bua took a vernacular approach with a form based on local turf homes and a gradual renovation that focused on restoring and reinterpreting historical features while making full use of local labour, techniques and materials such as stone-turf retaining walls and tiles handmade from local clay.
Since the end of the 19th century, the combination of timber frame and corrugated metal cladding has been widespread throughout Iceland, replacing the traditional turf house. The prevailing wind comes down the valley from the north and east, and so it was decided to overclad the rear of the building and the new extension in corrugated aluzinc - one of the few materials proven to withstand the extreme weather.
In the 1930's concrete was the wonder material, even used as window frames in the case of Nýp farmhouse! The aggregate for the house is rather course with pebbles sourced from the beach below, giving it a special character. Where possible the original concrete walls have been retained and exposed, both internally and externally. The 'front' facades towards the access road and fjord have been repaired and given a thin silicate render (in the original colours) which allows the texture of the concrete to show through.
The project was developed and built in phases and on a modest budget. The site team was made up of local builders and craftsmen including the neighbouring farmer – who happened to own a cement truck. A specialist local mason restored the fragile concrete walls, none of which were reinforced.
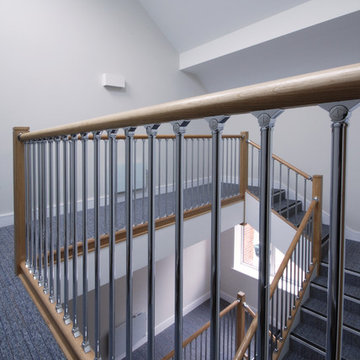
ELAINE CAMPLING
サリーにあるお手頃価格の広いインダストリアルスタイルのおしゃれな廊下 (白い壁、カーペット敷き、グレーの床) の写真
サリーにあるお手頃価格の広いインダストリアルスタイルのおしゃれな廊下 (白い壁、カーペット敷き、グレーの床) の写真
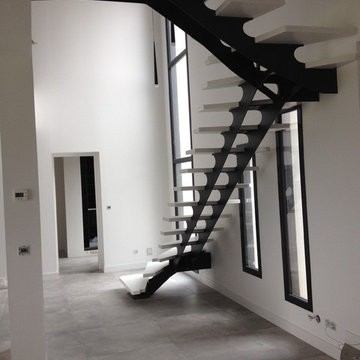
Au RDC, escalier métallique noir aux marches blanches, recréant l’identité de l'extérieur de la maison.
リヨンにあるお手頃価格の広いモダンスタイルのおしゃれな廊下 (白い壁、コンクリートの床、グレーの床) の写真
リヨンにあるお手頃価格の広いモダンスタイルのおしゃれな廊下 (白い壁、コンクリートの床、グレーの床) の写真
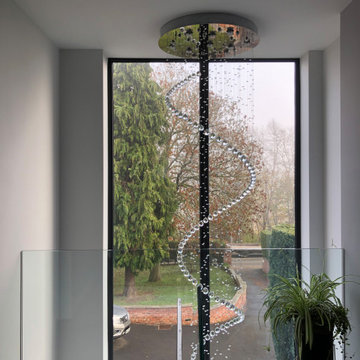
A large entrance hallway creates a welcoming entrance
他の地域にあるお手頃価格の広いモダンスタイルのおしゃれな廊下 (グレーの壁、磁器タイルの床、グレーの床) の写真
他の地域にあるお手頃価格の広いモダンスタイルのおしゃれな廊下 (グレーの壁、磁器タイルの床、グレーの床) の写真
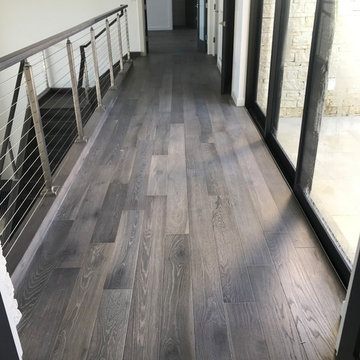
French Oak Wide Plank Flooring.
タンパにあるお手頃価格の広いモダンスタイルのおしゃれな廊下 (白い壁、無垢フローリング、グレーの床) の写真
タンパにあるお手頃価格の広いモダンスタイルのおしゃれな廊下 (白い壁、無垢フローリング、グレーの床) の写真
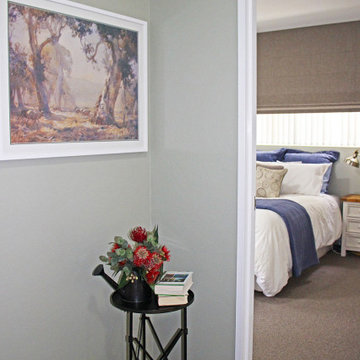
The spacious and light entry/hallway ensures a warm welcome every time.
シドニーにあるお手頃価格の広いインダストリアルスタイルのおしゃれな廊下 (緑の壁、カーペット敷き、グレーの床) の写真
シドニーにあるお手頃価格の広いインダストリアルスタイルのおしゃれな廊下 (緑の壁、カーペット敷き、グレーの床) の写真
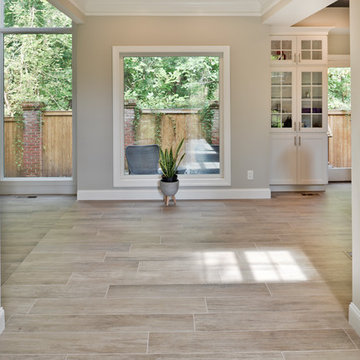
A family in McLean VA decided to remodel two levels of their home.
There was wasted floor space and disconnections throughout the living room and dining room area. The family room was very small and had a closet as washer and dryer closet. Two walls separating kitchen from adjacent dining room and family room.
After several design meetings, the final blue print went into construction phase, gutting entire kitchen, family room, laundry room, open balcony.
We built a seamless main level floor. The laundry room was relocated and we built a new space on the second floor for their convenience.
The family room was expanded into the laundry room space, the kitchen expanded its wing into the adjacent family room and dining room, with a large middle Island that made it all stand tall.
The use of extended lighting throughout the two levels has made this project brighter than ever. A walk -in pantry with pocket doors was added in hallway. We deleted two structure columns by the way of using large span beams, opening up the space. The open foyer was floored in and expanded the dining room over it.
All new porcelain tile was installed in main level, a floor to ceiling fireplace(two story brick fireplace) was faced with highly decorative stone.
The second floor was open to the two story living room, we replaced all handrails and spindles with Rod iron and stained handrails to match new floors. A new butler area with under cabinet beverage center was added in the living room area.
The den was torn up and given stain grade paneling and molding to give a deep and mysterious look to the new library.
The powder room was gutted, redefined, one doorway to the den was closed up and converted into a vanity space with glass accent background and built in niche.
Upscale appliances and decorative mosaic back splash, fancy lighting fixtures and farm sink are all signature marks of the kitchen remodel portion of this amazing project.
I don't think there is only one thing to define the interior remodeling of this revamped home, the transformation has been so grand.
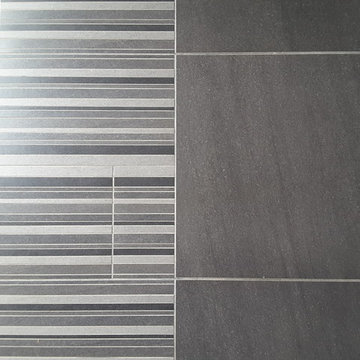
Carrelage 30 x 60 motif strié mélangé à des carreaux gris ardoise de taille 60 x 60.
リヨンにあるお手頃価格の広いコンテンポラリースタイルのおしゃれな廊下 (白い壁、セラミックタイルの床、グレーの床) の写真
リヨンにあるお手頃価格の広いコンテンポラリースタイルのおしゃれな廊下 (白い壁、セラミックタイルの床、グレーの床) の写真
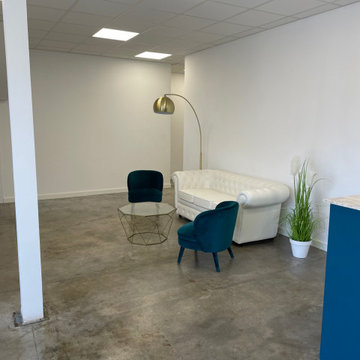
Recepción de la escuela
他の地域にあるお手頃価格の広いインダストリアルスタイルのおしゃれな廊下 (白い壁、コンクリートの床、グレーの床) の写真
他の地域にあるお手頃価格の広いインダストリアルスタイルのおしゃれな廊下 (白い壁、コンクリートの床、グレーの床) の写真
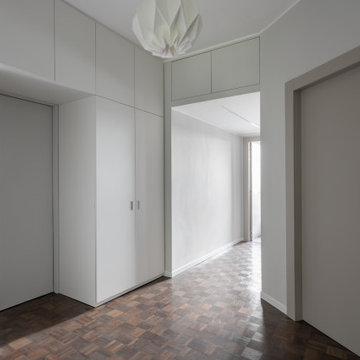
Ampio disimpegno notte, introduce alle camere e ai bagni, accoglie un armadio a ponte per la biancheria realizzato su misura.
CHIUSO
Foto di Michele Falzone
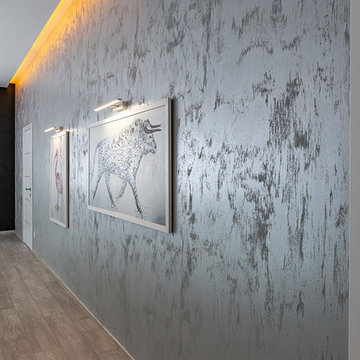
Переходы второго этажа оформлены "антивандальной" поверхностью с одной стороны и огорожены стеклянными бортиками с другой. Съемка для Дзен-Дом.
サンクトペテルブルクにあるお手頃価格の広いコンテンポラリースタイルのおしゃれな廊下 (グレーの壁、ラミネートの床、グレーの床) の写真
サンクトペテルブルクにあるお手頃価格の広いコンテンポラリースタイルのおしゃれな廊下 (グレーの壁、ラミネートの床、グレーの床) の写真
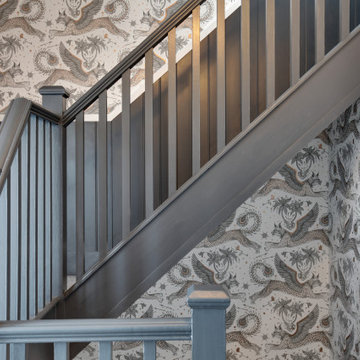
Adding panelling throughout the hall and stairs with this striking paper by Emma J Shiply
エセックスにあるお手頃価格の広いモダンスタイルのおしゃれな廊下 (黒い壁、カーペット敷き、グレーの床、パネル壁) の写真
エセックスにあるお手頃価格の広いモダンスタイルのおしゃれな廊下 (黒い壁、カーペット敷き、グレーの床、パネル壁) の写真
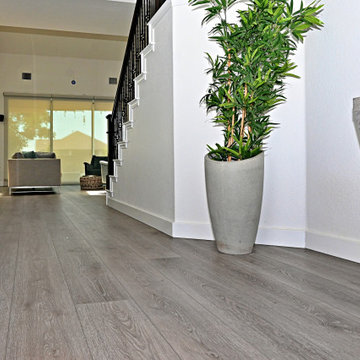
Modern and spacious. A light grey wire-brush serves as the perfect canvas for almost any contemporary space. Modern and spacious. A light grey wire-brush serves as the perfect canvas for almost any contemporary space.
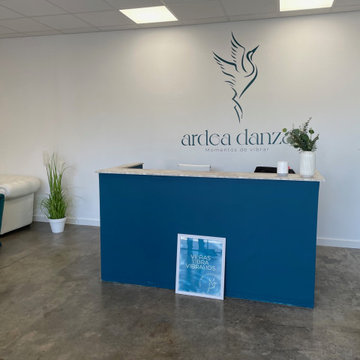
Recepción de la escuela
他の地域にあるお手頃価格の広いインダストリアルスタイルのおしゃれな廊下 (白い壁、コンクリートの床、グレーの床) の写真
他の地域にあるお手頃価格の広いインダストリアルスタイルのおしゃれな廊下 (白い壁、コンクリートの床、グレーの床) の写真
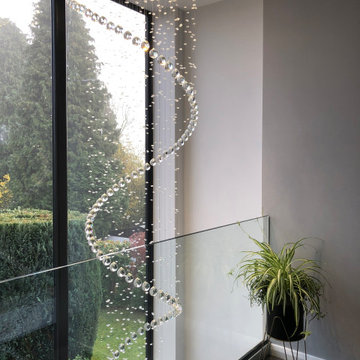
A large entrance hallway creates a welcoming entrance
他の地域にあるお手頃価格の広いモダンスタイルのおしゃれな廊下 (グレーの壁、磁器タイルの床、グレーの床) の写真
他の地域にあるお手頃価格の広いモダンスタイルのおしゃれな廊下 (グレーの壁、磁器タイルの床、グレーの床) の写真
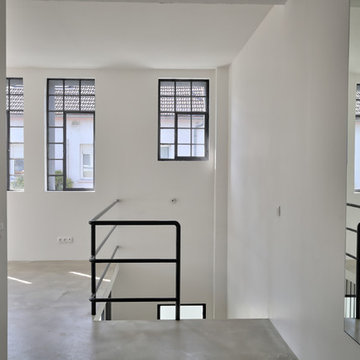
La vue depuis la circulation de l'étage vers la façade principale, reflétée dans la glace à droite.
Photographe: Perrier Li
パリにあるお手頃価格の広いモダンスタイルのおしゃれな廊下 (白い壁、コンクリートの床、グレーの床) の写真
パリにあるお手頃価格の広いモダンスタイルのおしゃれな廊下 (白い壁、コンクリートの床、グレーの床) の写真
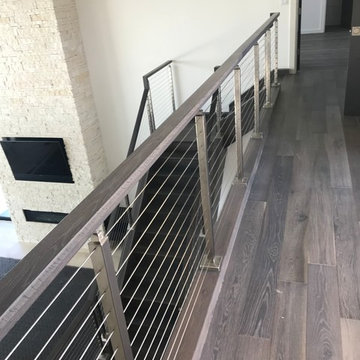
Stainless Cable System with Rectangular top handrail.
タンパにあるお手頃価格の広いモダンスタイルのおしゃれな廊下 (白い壁、無垢フローリング、グレーの床) の写真
タンパにあるお手頃価格の広いモダンスタイルのおしゃれな廊下 (白い壁、無垢フローリング、グレーの床) の写真
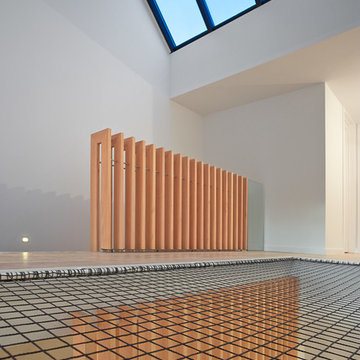
Net floor with douglas fir wood slats and skylight above
モントリオールにあるお手頃価格の広いコンテンポラリースタイルのおしゃれな廊下 (グレーの壁、コンクリートの床、グレーの床) の写真
モントリオールにあるお手頃価格の広いコンテンポラリースタイルのおしゃれな廊下 (グレーの壁、コンクリートの床、グレーの床) の写真
お手頃価格の広いグレーの廊下 (グレーの床) の写真
1
