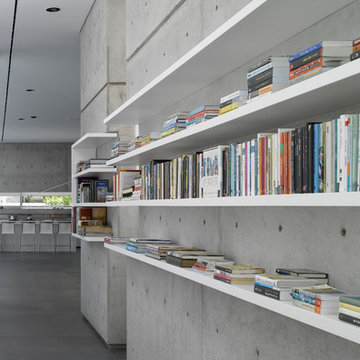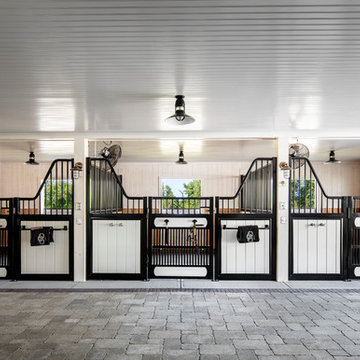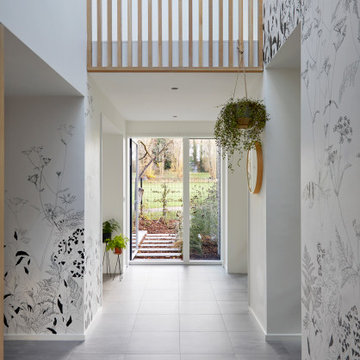広いグレーの廊下 (グレーの床) の写真

Kasia Karska Design is a design-build firm located in the heart of the Vail Valley and Colorado Rocky Mountains. The design and build process should feel effortless and enjoyable. Our strengths at KKD lie in our comprehensive approach. We understand that when our clients look for someone to design and build their dream home, there are many options for them to choose from.
With nearly 25 years of experience, we understand the key factors that create a successful building project.
-Seamless Service – we handle both the design and construction in-house
-Constant Communication in all phases of the design and build
-A unique home that is a perfect reflection of you
-In-depth understanding of your requirements
-Multi-faceted approach with additional studies in the traditions of Vaastu Shastra and Feng Shui Eastern design principles
Because each home is entirely tailored to the individual client, they are all one-of-a-kind and entirely unique. We get to know our clients well and encourage them to be an active part of the design process in order to build their custom home. One driving factor as to why our clients seek us out is the fact that we handle all phases of the home design and build. There is no challenge too big because we have the tools and the motivation to build your custom home. At Kasia Karska Design, we focus on the details; and, being a women-run business gives us the advantage of being empathetic throughout the entire process. Thanks to our approach, many clients have trusted us with the design and build of their homes.
If you’re ready to build a home that’s unique to your lifestyle, goals, and vision, Kasia Karska Design’s doors are always open. We look forward to helping you design and build the home of your dreams, your own personal sanctuary.

Reclaimed wood beams are used to trim the ceiling as well as vertically to cover support beams in this Delaware beach house.
シャーロットにある広いビーチスタイルのおしゃれな廊下 (白い壁、淡色無垢フローリング、グレーの床) の写真
シャーロットにある広いビーチスタイルのおしゃれな廊下 (白い壁、淡色無垢フローリング、グレーの床) の写真

Spacious hallway to looking from the primary bathroom, with barn door into the primary bathroom.
サンタバーバラにある高級な広いカントリー風のおしゃれな廊下 (グレーの壁、ラミネートの床、グレーの床) の写真
サンタバーバラにある高級な広いカントリー風のおしゃれな廊下 (グレーの壁、ラミネートの床、グレーの床) の写真
Basement entries don't have to be boring! Check out this open and spacious entry with enough space to kick your shoes off, park your mountain bike, or dry your dog off after a long walk. Worried about moisture? We have you covered - flooring by Torly's is waterproof!
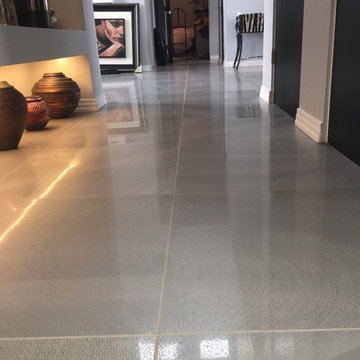
Ann Liem & Robert Strahle
アルバカーキにある高級な広いコンテンポラリースタイルのおしゃれな廊下 (グレーの壁、磁器タイルの床、グレーの床) の写真
アルバカーキにある高級な広いコンテンポラリースタイルのおしゃれな廊下 (グレーの壁、磁器タイルの床、グレーの床) の写真

Photographer Derrick Godson
Clients brief was to create a modern stylish interior in a predominantly grey colour scheme. We cleverly used different textures and patterns in our choice of soft furnishings to create an opulent modern interior.
Entrance hall design includes a bespoke wool stair runner with bespoke stair rods, custom panelling, radiator covers and we designed all the interior doors throughout.
The windows were fitted with remote controlled blinds and beautiful handmade curtains and custom poles. To ensure the perfect fit, we also custom made the hall benches and occasional chairs.
The herringbone floor and statement lighting give this home a modern edge, whilst its use of neutral colours ensures it is inviting and timeless.
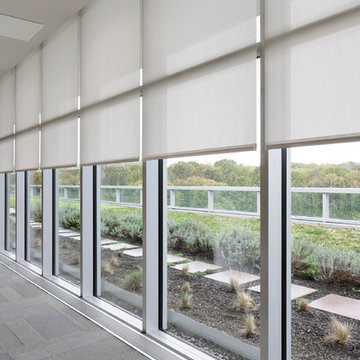
Lutron motorized skylight shades
サンフランシスコにある広いコンテンポラリースタイルのおしゃれな廊下 (カーペット敷き、グレーの床) の写真
サンフランシスコにある広いコンテンポラリースタイルのおしゃれな廊下 (カーペット敷き、グレーの床) の写真
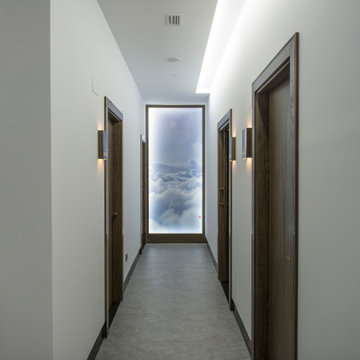
Situada entre las montañas de Ponferrada, León, la nueva clínica Activate Fisioterapia fue diseñada en 2018 para mejorar los servicios de fisioterapia en el norte de España. El proyecto incorpora tecnologías de bienestar y fisioterapia de vanguardia, y también demuestra que una solución arquitectónica moderna debe preservar el espíritu de su cultura. Un nuevo espacio de 250 metros cuadrados se convirtió en diferentes salas para practicar la mejores técnicas de fisioterapia, pilates y biomecánica. El diseño gira en torno a formas limpias y materiales luminosos, con un estilo nórdico que recuerda la naturaleza que rodea a esta ciudad. La iluminación está presente en cada habitación con intenciones de relajación, guías o técnicas específicas. Plataformas elevadas y techos abovedados, cada uno con un nivel de privacidad diferente, que culmina con un espacio en la sala de espera de la recepción. El interior es una continuación de esta impresionante fachada interactiva y tiene su propia vida. Materiales clave: La madera de roble como elemento principal. Madera lacada blanca. Techo suspendido de listones de madera. Tablón de roble blanco sellado. Aluminio anodizado bronce. Paneles acrílicos. Iluminación oculta. El nuevo espacio Activate fisioterapia es una instalación social esencial para su ciudad y sus ciudadanos. Es un modelo de cómo la ciencia moderna y la asistencia sanitaria pueden introducirse en el mundo en desarrollo.
Vídeo promocional - https://www.youtube.com/watch?v=_HiflTRGTHI

Andre Bernard Photography
サンフランシスコにある広いコンテンポラリースタイルのおしゃれな廊下 (ベージュの壁、グレーの床、ライムストーンの床) の写真
サンフランシスコにある広いコンテンポラリースタイルのおしゃれな廊下 (ベージュの壁、グレーの床、ライムストーンの床) の写真
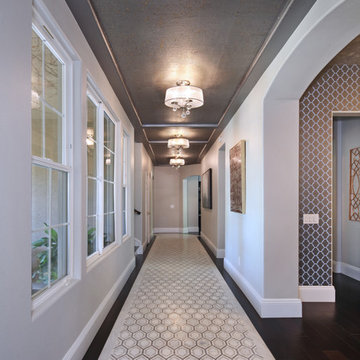
Design by 27 Diamonds Interior Design
www.27diamonds.com
オレンジカウンティにある広いトランジショナルスタイルのおしゃれな廊下 (グレーの壁、磁器タイルの床、グレーの床) の写真
オレンジカウンティにある広いトランジショナルスタイルのおしゃれな廊下 (グレーの壁、磁器タイルの床、グレーの床) の写真
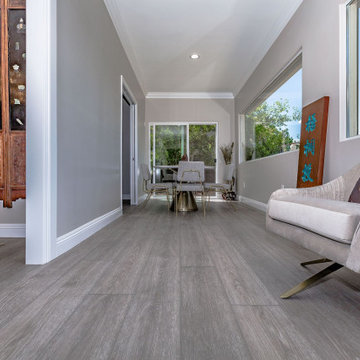
Arlo Signature from the Modin Rigid LVP Collection - Modern and spacious. A light grey wire-brush serves as the perfect canvass for almost any contemporary space.
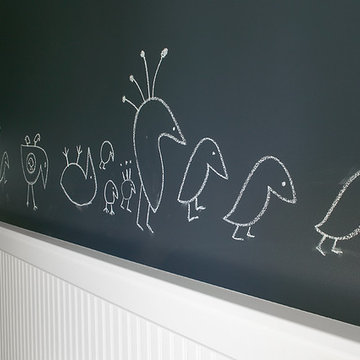
Packed with cottage attributes, Sunset View features an open floor plan without sacrificing intimate spaces. Detailed design elements and updated amenities add both warmth and character to this multi-seasonal, multi-level Shingle-style-inspired home. Columns, beams, half-walls and built-ins throughout add a sense of Old World craftsmanship. Opening to the kitchen and a double-sided fireplace, the dining room features a lounge area and a curved booth that seats up to eight at a time. When space is needed for a larger crowd, furniture in the sitting area can be traded for an expanded table and more chairs. On the other side of the fireplace, expansive lake views are the highlight of the hearth room, which features drop down steps for even more beautiful vistas. An unusual stair tower connects the home’s five levels. While spacious, each room was designed for maximum living in minimum space.
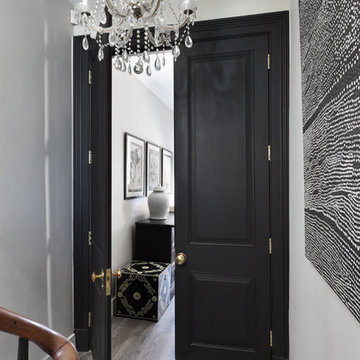
The impressive tall double door entrance to the master bedroom. Playing to the strengths of the property, this stunning aspect of entering a room showcases the high ceilings while mirroring the elegantly-designed panelling throughout the property.
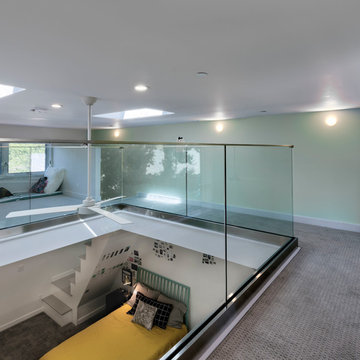
Millennial style open hall, with a glass floor overlooking the downstairs bedroom. Glass balcony and sky lights all around allowing natural light to flow freely from top to down
広いグレーの廊下 (グレーの床) の写真
1
