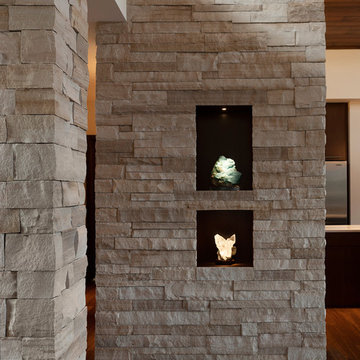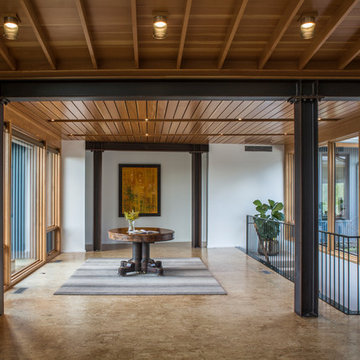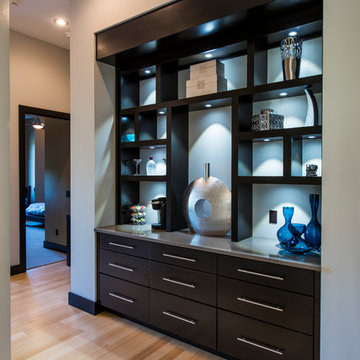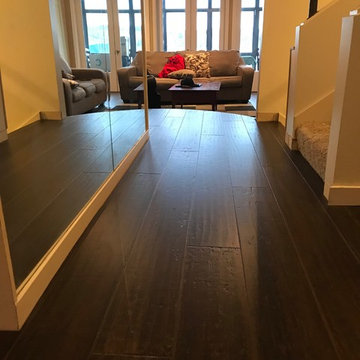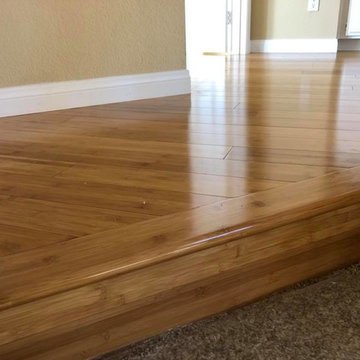ブラウンの廊下 (竹フローリング) の写真
絞り込み:
資材コスト
並び替え:今日の人気順
写真 1〜20 枚目(全 86 枚)
1/3

Auf nur neun Meter breitem Grundstück erstellte die Zimmerei SYNdikat AG (Reutlingen) nach Plänen des Architekten Claus Deeg (Korntal-Münchingen) einen reinen Holzbau. Das Gebäude bietet unglaubliche 210 Quadratmeter Nutzfläche!
Fotos: www.bernhardmuellerfoto.de
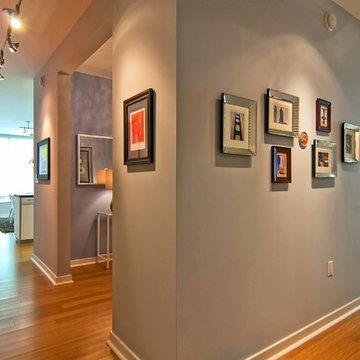
Hallway from great room to bedrooms featuring framed art.
Photo by LuxeHomeTours
サンフランシスコにある低価格の小さなコンテンポラリースタイルのおしゃれな廊下 (グレーの壁、竹フローリング) の写真
サンフランシスコにある低価格の小さなコンテンポラリースタイルのおしゃれな廊下 (グレーの壁、竹フローリング) の写真
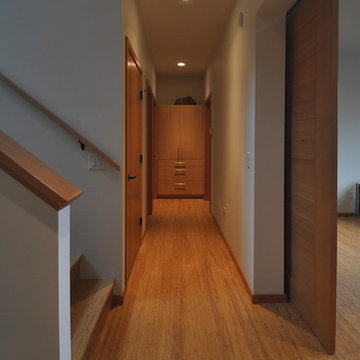
Architect: Grouparchitect.
Modular Contractor: Method Homes.
General Contractor: Britannia Construction & Design
バンクーバーにあるお手頃価格の中くらいなコンテンポラリースタイルのおしゃれな廊下 (白い壁、竹フローリング) の写真
バンクーバーにあるお手頃価格の中くらいなコンテンポラリースタイルのおしゃれな廊下 (白い壁、竹フローリング) の写真
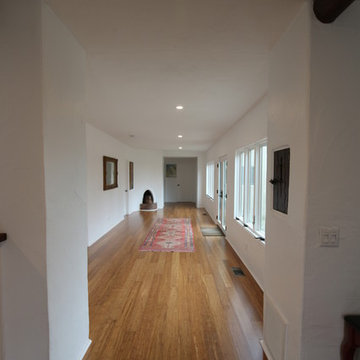
Jim Brophy
October 5 Fine Home Builders
562-494-7453
ロサンゼルスにあるお手頃価格の広いラスティックスタイルのおしゃれな廊下 (竹フローリング、白い壁) の写真
ロサンゼルスにあるお手頃価格の広いラスティックスタイルのおしゃれな廊下 (竹フローリング、白い壁) の写真
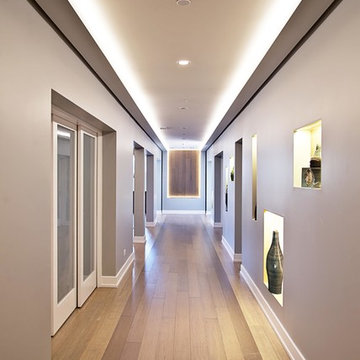
Luxury basement build-out featuring kitchenette/bar, family room/theater, office, bathroom, exercise room, & secret door. Photos by Black Olive Photographic.
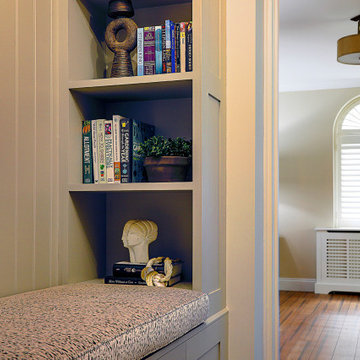
Reading corner with shelving in hallway.
バッキンガムシャーにある高級な広いコンテンポラリースタイルのおしゃれな廊下 (ベージュの壁、竹フローリング、塗装板張りの壁) の写真
バッキンガムシャーにある高級な広いコンテンポラリースタイルのおしゃれな廊下 (ベージュの壁、竹フローリング、塗装板張りの壁) の写真
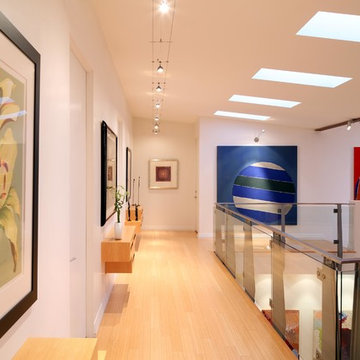
Open and airy Gallery Hallway overlooking a double story space below. The passageway is activated with custom lighting and colorful art pieces. Skylights add rhythm and balance to the space as well as natural indirect daylight.
Architecture: Welch Design Studio
Photo Credits: Erhard Pfeiffer
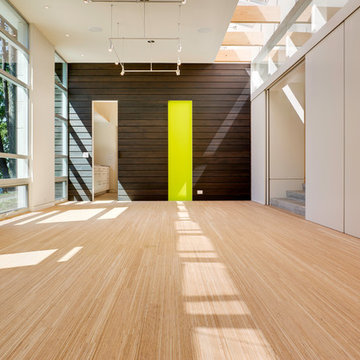
Photographer: Jay Goodrich
シアトルにある小さなモダンスタイルのおしゃれな廊下 (白い壁、竹フローリング) の写真
シアトルにある小さなモダンスタイルのおしゃれな廊下 (白い壁、竹フローリング) の写真
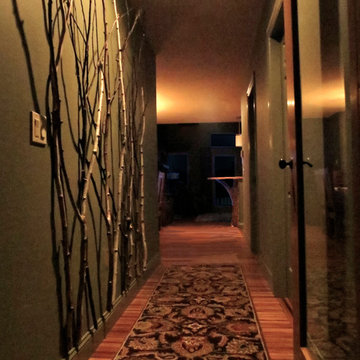
To add some visual interest to the walls in the hall, I added some not-so-randomly selected and placed branches from my neighbor's tree which they were cutting down during this renovation. At night, when the branches are downlit, the effect is quite dramatic. The base of that tree provided a great pedestal for the kitchen's bar top which can be seen from the entry.
Photo by Sandra J. Curtis, ASID
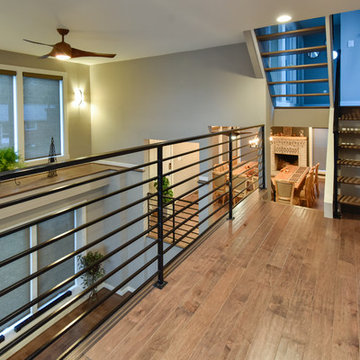
Felicia Evans Photography
ワシントンD.C.にあるお手頃価格の中くらいなモダンスタイルのおしゃれな廊下 (グレーの壁、竹フローリング) の写真
ワシントンD.C.にあるお手頃価格の中くらいなモダンスタイルのおしゃれな廊下 (グレーの壁、竹フローリング) の写真
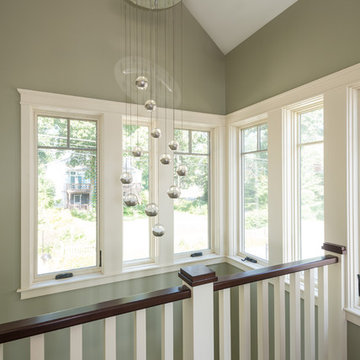
Upstairs, one is greeted by a two-story bank of windows overlooking the street that allows the setting sun to fill the home with exquisite light.
Photos by Kevin Wilson Photography
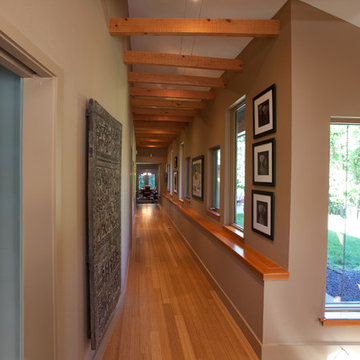
Hallway, also called "dog trot", with a continuous shelf and vaulted ceiling with exposed wood beams in the Gracehaus in Portland, Oregon by Integrate Architecture & Planning
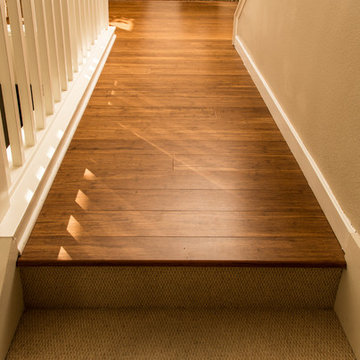
Bamboo flooring on stair landing.
EcoFusion Prefinished 1/2" x 4-1/2" x 72-7/8" Solid Lock Strand Woven Bamboo. Color: Carbonized
Photo: Allison Baerin Photography
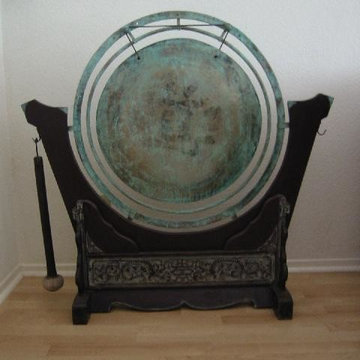
custom craft by John Salat http:ZenArchitect.com
オレンジカウンティにある中くらいなアジアンスタイルのおしゃれな廊下 (白い壁、竹フローリング、ベージュの床) の写真
オレンジカウンティにある中くらいなアジアンスタイルのおしゃれな廊下 (白い壁、竹フローリング、ベージュの床) の写真
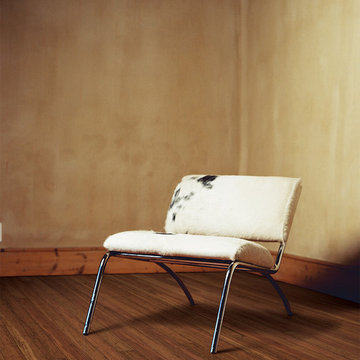
Color: Muse-Strand-Tavern Strip
シカゴにあるお手頃価格の中くらいなコンテンポラリースタイルのおしゃれな廊下 (茶色い壁、竹フローリング) の写真
シカゴにあるお手頃価格の中くらいなコンテンポラリースタイルのおしゃれな廊下 (茶色い壁、竹フローリング) の写真
ブラウンの廊下 (竹フローリング) の写真
1
