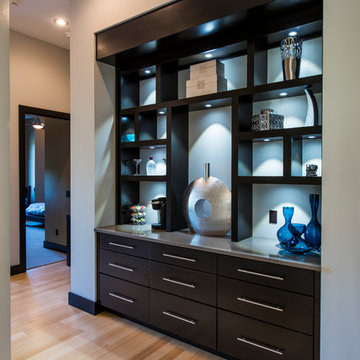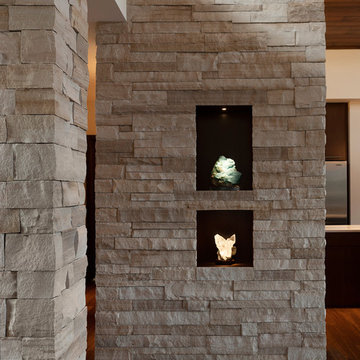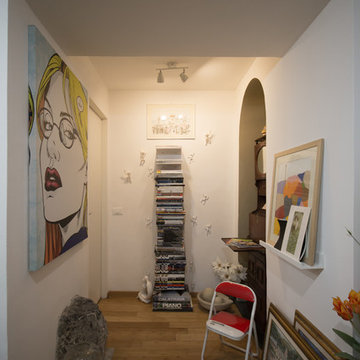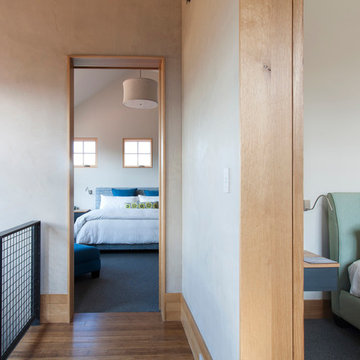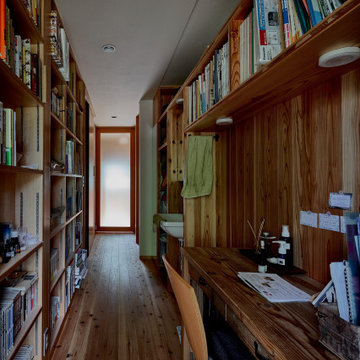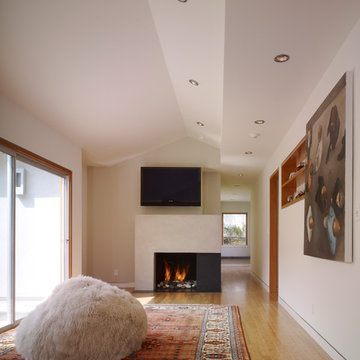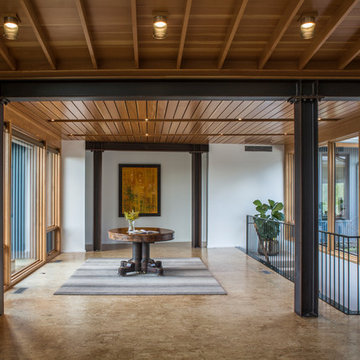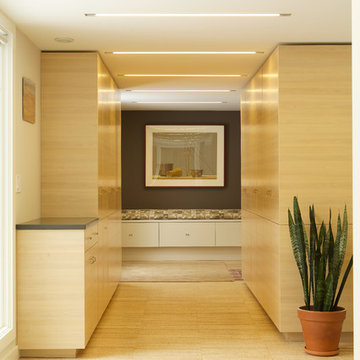ブラウンの廊下 (竹フローリング、合板フローリング) の写真
絞り込み:
資材コスト
並び替え:今日の人気順
写真 1〜20 枚目(全 201 枚)
1/4

子供部屋の前の廊下はただの通路ではなく、猫たちのための空間にもなっている。
床から一段下がった土間は猫トイレ用のスペース。一段下がっているため、室内にトイレ砂を持ち込みにくくなっている。
窓下の収納棚には猫砂や清掃用品、猫のおもちゃなどをたくさん収納できる。、もちろん子供たち用の収納としても活躍。
収納棚のカウンターは猫たちのひなたぼっこスペース。中庭を眺めなら気持ちよくウトウト。
カウンターの上には、高い位置から外を眺めるのが好きな猫たちのためのキャットウォークも設置されている。
廊下の突き当たりの地窓も猫たちの眺望用。家の外を見ることは好奇心を刺激されて楽しい。
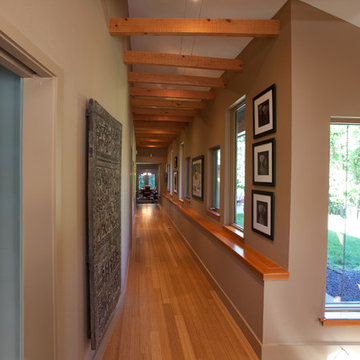
Hallway, also called "dog trot", with a continuous shelf and vaulted ceiling with exposed wood beams in the Gracehaus in Portland, Oregon by Integrate Architecture & Planning
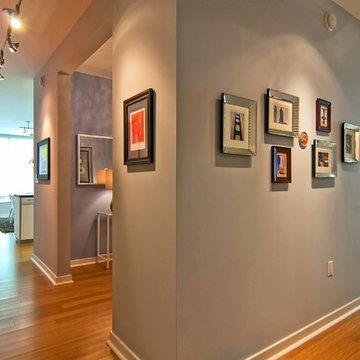
Hallway from great room to bedrooms featuring framed art.
Photo by LuxeHomeTours
サンフランシスコにある低価格の小さなコンテンポラリースタイルのおしゃれな廊下 (グレーの壁、竹フローリング) の写真
サンフランシスコにある低価格の小さなコンテンポラリースタイルのおしゃれな廊下 (グレーの壁、竹フローリング) の写真
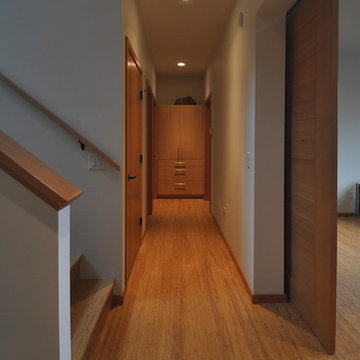
Architect: Grouparchitect.
Modular Contractor: Method Homes.
General Contractor: Britannia Construction & Design
バンクーバーにあるお手頃価格の中くらいなコンテンポラリースタイルのおしゃれな廊下 (白い壁、竹フローリング) の写真
バンクーバーにあるお手頃価格の中くらいなコンテンポラリースタイルのおしゃれな廊下 (白い壁、竹フローリング) の写真
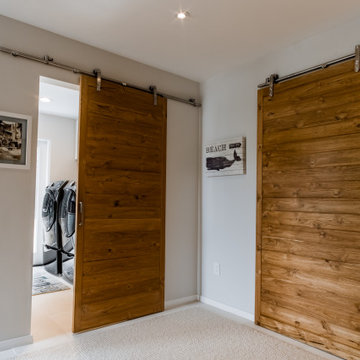
As with most properties in coastal San Diego this parcel of land was expensive and this client wanted to maximize their return on investment. We did this by filling every little corner of the allowable building area (width, depth, AND height).
We designed a new two-story home that includes three bedrooms, three bathrooms, one office/ bedroom, an open concept kitchen/ dining/ living area, and my favorite part, a huge outdoor covered deck.
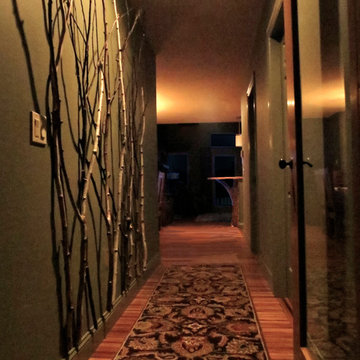
To add some visual interest to the walls in the hall, I added some not-so-randomly selected and placed branches from my neighbor's tree which they were cutting down during this renovation. At night, when the branches are downlit, the effect is quite dramatic. The base of that tree provided a great pedestal for the kitchen's bar top which can be seen from the entry.
Photo by Sandra J. Curtis, ASID
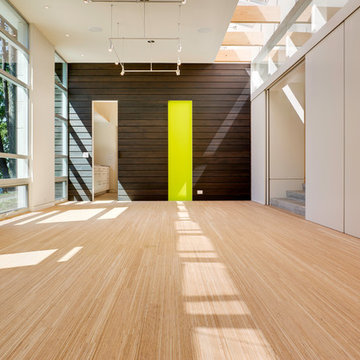
Photographer: Jay Goodrich
シアトルにある小さなモダンスタイルのおしゃれな廊下 (白い壁、竹フローリング) の写真
シアトルにある小さなモダンスタイルのおしゃれな廊下 (白い壁、竹フローリング) の写真

建物奥から玄関方向を見ているところ。手前左手は寝室。
Photo:中村晃
東京都下にあるお手頃価格の小さなモダンスタイルのおしゃれな廊下 (茶色い壁、合板フローリング、茶色い床、板張り天井、板張り壁) の写真
東京都下にあるお手頃価格の小さなモダンスタイルのおしゃれな廊下 (茶色い壁、合板フローリング、茶色い床、板張り天井、板張り壁) の写真
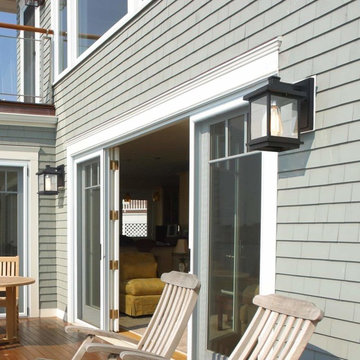
Can't take eyes off this charming outdoor decking. The black one-light outdoor sconce features in a lantern design made of quality metal frame in matte black finish. It brings a modern farmhouse aesthetics to your exterior space.

Auf nur neun Meter breitem Grundstück erstellte die Zimmerei SYNdikat AG (Reutlingen) nach Plänen des Architekten Claus Deeg (Korntal-Münchingen) einen reinen Holzbau. Das Gebäude bietet unglaubliche 210 Quadratmeter Nutzfläche!
Fotos: www.bernhardmuellerfoto.de
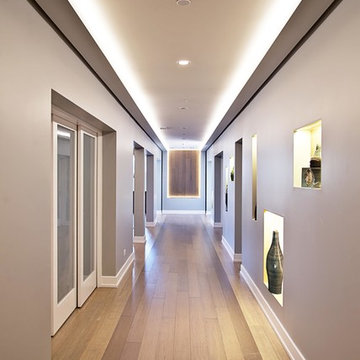
Luxury basement build-out featuring kitchenette/bar, family room/theater, office, bathroom, exercise room, & secret door. Photos by Black Olive Photographic.
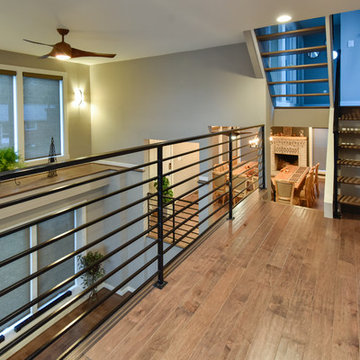
Felicia Evans Photography
ワシントンD.C.にあるお手頃価格の中くらいなモダンスタイルのおしゃれな廊下 (グレーの壁、竹フローリング) の写真
ワシントンD.C.にあるお手頃価格の中くらいなモダンスタイルのおしゃれな廊下 (グレーの壁、竹フローリング) の写真
ブラウンの廊下 (竹フローリング、合板フローリング) の写真
1
