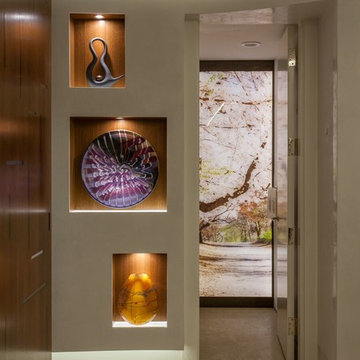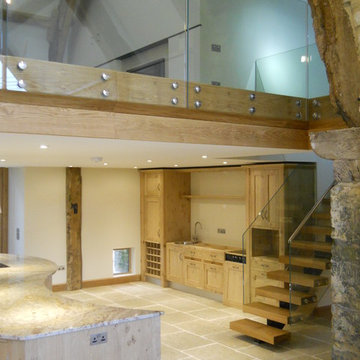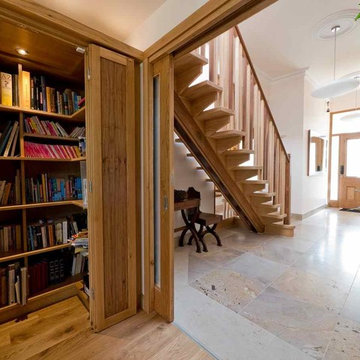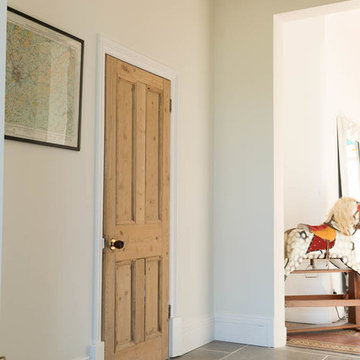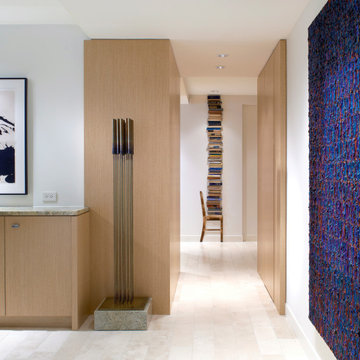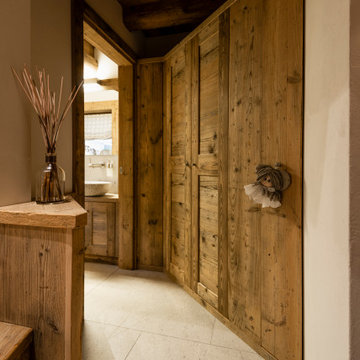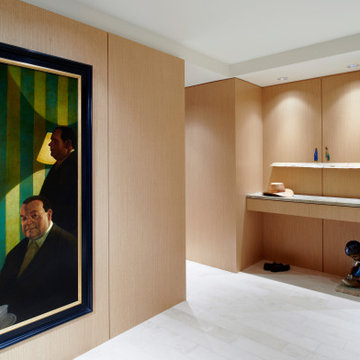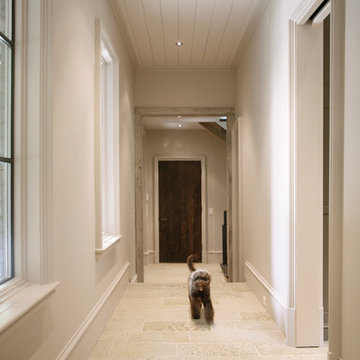ブラウンの、オレンジの廊下 (ライムストーンの床、紫の壁、赤い壁、白い壁) の写真
絞り込み:
資材コスト
並び替え:今日の人気順
写真 21〜40 枚目(全 65 枚)
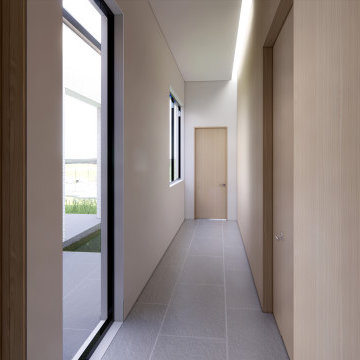
Corridor with one wall paneled in wood and washed by a single slot of light running its entire length.
シャーロットにあるコンテンポラリースタイルのおしゃれな廊下 (白い壁、ライムストーンの床、グレーの床、パネル壁、白い天井) の写真
シャーロットにあるコンテンポラリースタイルのおしゃれな廊下 (白い壁、ライムストーンの床、グレーの床、パネル壁、白い天井) の写真
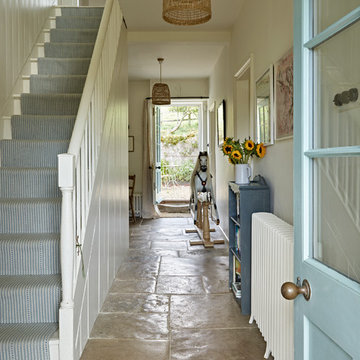
Restored hall way in Georgian Farmhouse. Interior Decoration Kate Renwick.
Photography Nick Smith
ドーセットにある中くらいなカントリー風のおしゃれな廊下 (白い壁、ライムストーンの床、グレーの床) の写真
ドーセットにある中くらいなカントリー風のおしゃれな廊下 (白い壁、ライムストーンの床、グレーの床) の写真
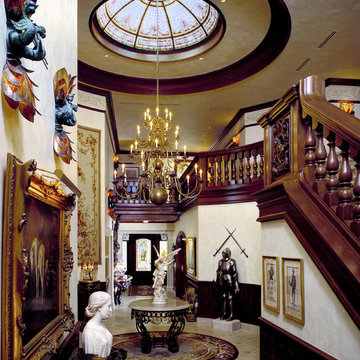
Central hall of English Country style residence. Custom designed dark stained ash woodwork throughout. Leaded stained glass skylight dome by Ann Wolff. Honed limestone floor. Plaster cornice frieze.
Ron Ruscio Photo
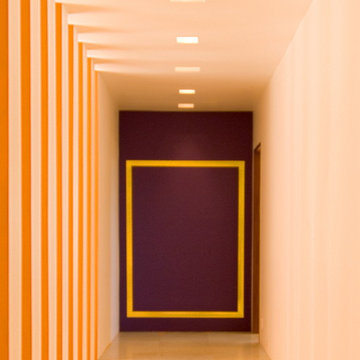
Color, light and shadow create a dramatic hallway in this Mexican Contemporary home.
フェニックスにあるラグジュアリーな巨大なコンテンポラリースタイルのおしゃれな廊下 (紫の壁、ライムストーンの床、ベージュの床) の写真
フェニックスにあるラグジュアリーな巨大なコンテンポラリースタイルのおしゃれな廊下 (紫の壁、ライムストーンの床、ベージュの床) の写真
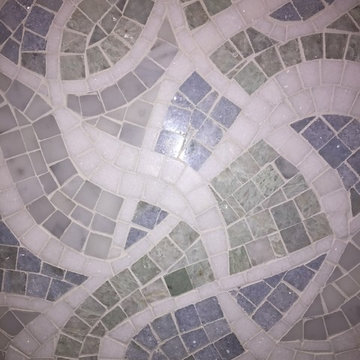
Mosaic detail
ハワイにあるラグジュアリーな広いコンテンポラリースタイルのおしゃれな廊下 (白い壁、ライムストーンの床) の写真
ハワイにあるラグジュアリーな広いコンテンポラリースタイルのおしゃれな廊下 (白い壁、ライムストーンの床) の写真
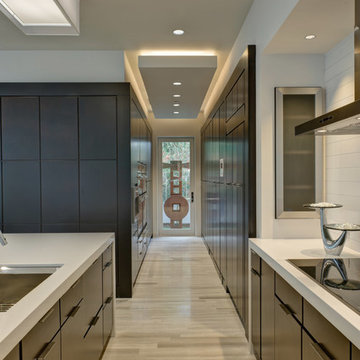
Azalea is The 2012 New American Home as commissioned by the National Association of Home Builders and was featured and shown at the International Builders Show and in Florida Design Magazine, Volume 22; No. 4; Issue 24-12. With 4,335 square foot of air conditioned space and a total under roof square footage of 5,643 this home has four bedrooms, four full bathrooms, and two half bathrooms. It was designed and constructed to achieve the highest level of “green” certification while still including sophisticated technology such as retractable window shades, motorized glass doors and a high-tech surveillance system operable just by the touch of an iPad or iPhone. This showcase residence has been deemed an “urban-suburban” home and happily dwells among single family homes and condominiums. The two story home brings together the indoors and outdoors in a seamless blend with motorized doors opening from interior space to the outdoor space. Two separate second floor lounge terraces also flow seamlessly from the inside. The front door opens to an interior lanai, pool, and deck while floor-to-ceiling glass walls reveal the indoor living space. An interior art gallery wall is an entertaining masterpiece and is completed by a wet bar at one end with a separate powder room. The open kitchen welcomes guests to gather and when the floor to ceiling retractable glass doors are open the great room and lanai flow together as one cohesive space. A summer kitchen takes the hospitality poolside.
Awards:
2012 Golden Aurora Award – “Best of Show”, Southeast Building Conference
– Grand Aurora Award – “Best of State” – Florida
– Grand Aurora Award – Custom Home, One-of-a-Kind $2,000,001 – $3,000,000
– Grand Aurora Award – Green Construction Demonstration Model
– Grand Aurora Award – Best Energy Efficient Home
– Grand Aurora Award – Best Solar Energy Efficient House
– Grand Aurora Award – Best Natural Gas Single Family Home
– Aurora Award, Green Construction – New Construction over $2,000,001
– Aurora Award – Best Water-Wise Home
– Aurora Award – Interior Detailing over $2,000,001
2012 Parade of Homes – “Grand Award Winner”, HBA of Metro Orlando
– First Place – Custom Home
2012 Major Achievement Award, HBA of Metro Orlando
– Best Interior Design
2012 Orlando Home & Leisure’s:
– Outdoor Living Space of the Year
– Specialty Room of the Year
2012 Gold Nugget Awards, Pacific Coast Builders Conference
– Grand Award, Indoor/Outdoor Space
– Merit Award, Best Custom Home 3,000 – 5,000 sq. ft.
2012 Design Excellence Awards, Residential Design & Build magazine
– Best Custom Home 4,000 – 4,999 sq ft
– Best Green Home
– Best Outdoor Living
– Best Specialty Room
– Best Use of Technology
2012 Residential Coverings Award, Coverings Show
2012 AIA Orlando Design Awards
– Residential Design, Award of Merit
– Sustainable Design, Award of Merit
2012 American Residential Design Awards, AIBD
– First Place – Custom Luxury Homes, 4,001 – 5,000 sq ft
– Second Place – Green Design
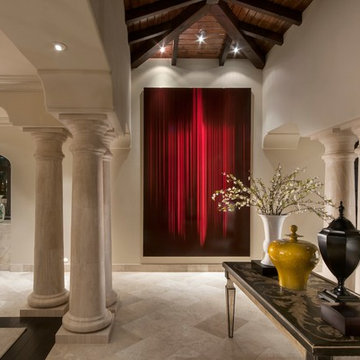
This Paradise Valley Estate started as we master planned the entire estate to accommodate this beautifully designed and detailed home to capture a simple Andalusian inspired Mediterranean design aesthetic, designing spectacular views from each room not only to Camelback Mountain, but of the lush desert gardens that surround the entire property. We collaborated with Tamm Marlowe design and Lynne Beyer design for interiors and Wendy LeSeuer for Landscape design.
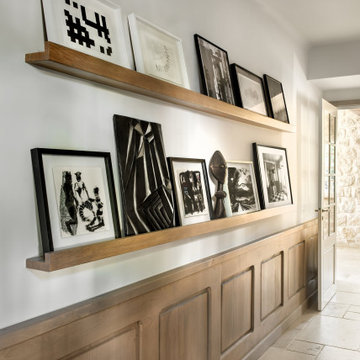
Couloir menant vers la cuisine avec sa galerie de cadres sur des étagères en bois.
ニースにあるお手頃価格の小さな地中海スタイルのおしゃれな廊下 (白い壁、ライムストーンの床、ベージュの床) の写真
ニースにあるお手頃価格の小さな地中海スタイルのおしゃれな廊下 (白い壁、ライムストーンの床、ベージュの床) の写真
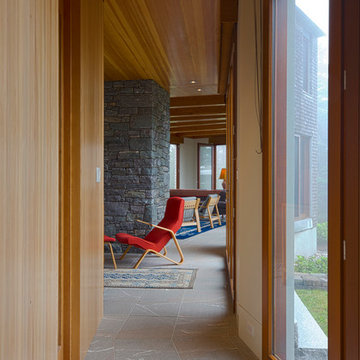
Shoshannah White/Tonee Harbert
他の地域にあるコンテンポラリースタイルのおしゃれな廊下 (白い壁、ライムストーンの床、グレーの床) の写真
他の地域にあるコンテンポラリースタイルのおしゃれな廊下 (白い壁、ライムストーンの床、グレーの床) の写真
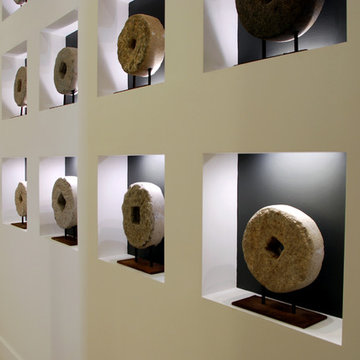
Visual interest in hallway.
Tiffany Hazekamp (Photos)
タンパにある低価格のコンテンポラリースタイルのおしゃれな廊下 (白い壁、ライムストーンの床) の写真
タンパにある低価格のコンテンポラリースタイルのおしゃれな廊下 (白い壁、ライムストーンの床) の写真
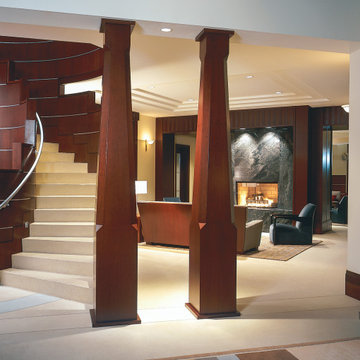
Custom dark wood gives this modern room a classic ambiance.
広いトラディショナルスタイルのおしゃれな廊下 (白い壁、ライムストーンの床、ベージュの床) の写真
広いトラディショナルスタイルのおしゃれな廊下 (白い壁、ライムストーンの床、ベージュの床) の写真
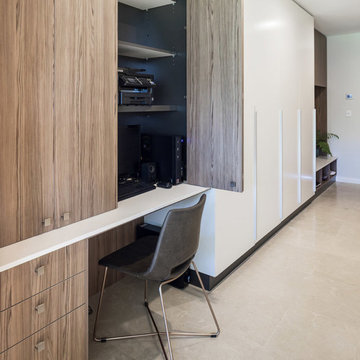
Photos by Michael Conroy, Silverstone Photography
パースにある高級な広いコンテンポラリースタイルのおしゃれな廊下 (白い壁、ライムストーンの床) の写真
パースにある高級な広いコンテンポラリースタイルのおしゃれな廊下 (白い壁、ライムストーンの床) の写真
ブラウンの、オレンジの廊下 (ライムストーンの床、紫の壁、赤い壁、白い壁) の写真
2
