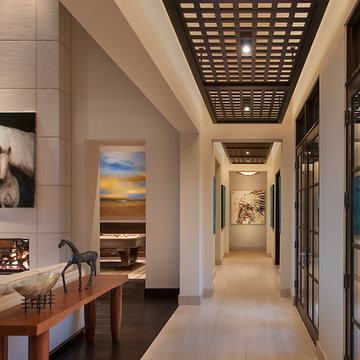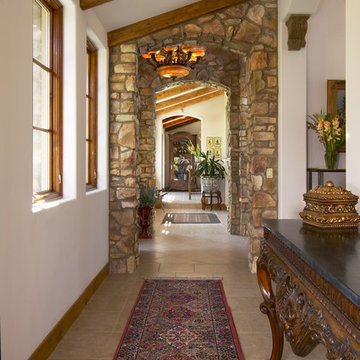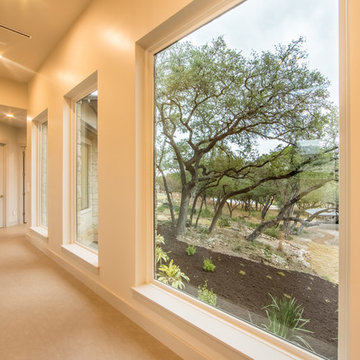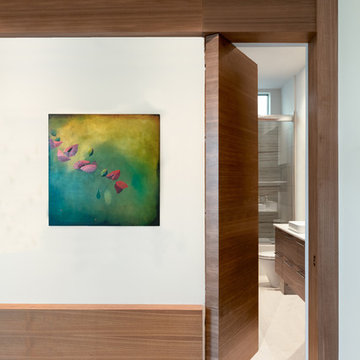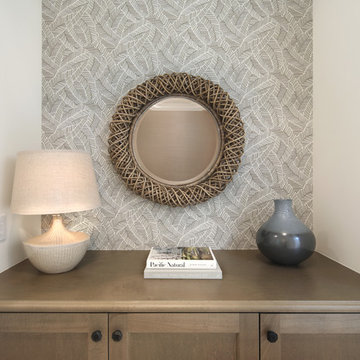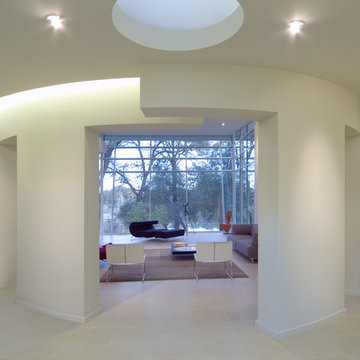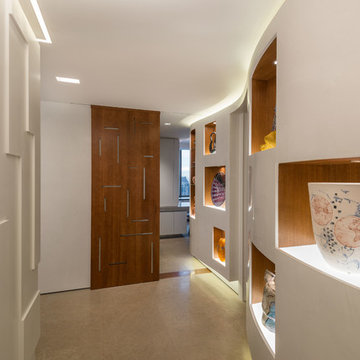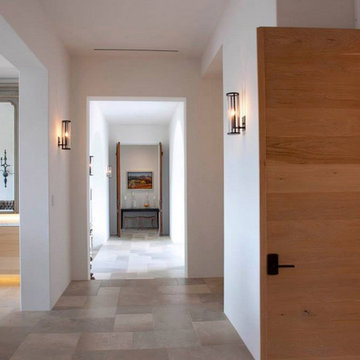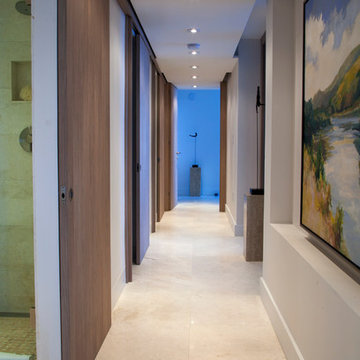ブラウンの廊下 (ライムストーンの床、紫の壁、赤い壁、白い壁) の写真
絞り込み:
資材コスト
並び替え:今日の人気順
写真 1〜20 枚目(全 63 枚)

Not many mudrooms have the ambience of an art gallery, but this cleverly designed area has white oak cubbies and cabinets for storage and a custom wall frame at right that features rotating artwork. The flooring is European oak.
Project Details // Now and Zen
Renovation, Paradise Valley, Arizona
Architecture: Drewett Works
Builder: Brimley Development
Interior Designer: Ownby Design
Photographer: Dino Tonn
Millwork: Rysso Peters
Limestone (Demitasse) flooring and walls: Solstice Stone
Windows (Arcadia): Elevation Window & Door
https://www.drewettworks.com/now-and-zen/
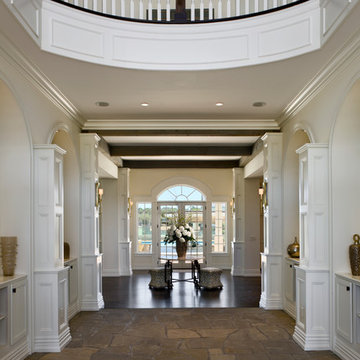
Zoltan Construction, Roger Wade Photography
オーランドにあるラグジュアリーな巨大なトラディショナルスタイルのおしゃれな廊下 (白い壁、ライムストーンの床) の写真
オーランドにあるラグジュアリーな巨大なトラディショナルスタイルのおしゃれな廊下 (白い壁、ライムストーンの床) の写真
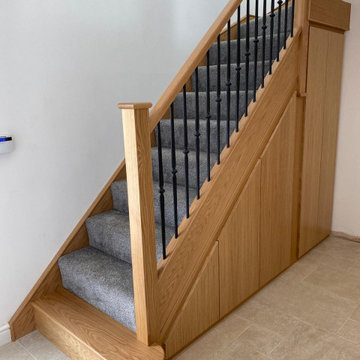
Beautiful new oak staircase with black wrought iron spindles. Oak feature step and doors under the staircase complete the look.
チェシャーにあるお手頃価格の中くらいなコンテンポラリースタイルのおしゃれな廊下 (白い壁、ライムストーンの床、ベージュの床) の写真
チェシャーにあるお手頃価格の中くらいなコンテンポラリースタイルのおしゃれな廊下 (白い壁、ライムストーンの床、ベージュの床) の写真
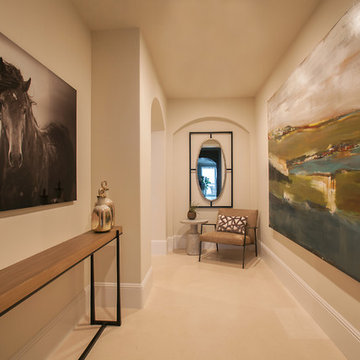
Art by Kelsey Michaels gallery
オレンジカウンティにある高級な小さなトランジショナルスタイルのおしゃれな廊下 (白い壁、ライムストーンの床) の写真
オレンジカウンティにある高級な小さなトランジショナルスタイルのおしゃれな廊下 (白い壁、ライムストーンの床) の写真
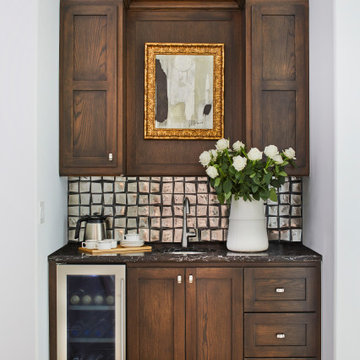
Our Ridgewood Estate project is a new build custom home located on acreage with a lake. It is filled with luxurious materials and family friendly details. This is the coffee bar located between the primary bedroom and bathroom.

New Moroccan Villa on the Santa Barbara Riviera, overlooking the Pacific ocean and the city. In this terra cotta and deep blue home, we used natural stone mosaics and glass mosaics, along with custom carved stone columns. Every room is colorful with deep, rich colors. In the master bath we used blue stone mosaics on the groin vaulted ceiling of the shower. All the lighting was designed and made in Marrakesh, as were many furniture pieces. The entry black and white columns are also imported from Morocco. We also designed the carved doors and had them made in Marrakesh. Cabinetry doors we designed were carved in Canada. The carved plaster molding were made especially for us, and all was shipped in a large container (just before covid-19 hit the shipping world!) Thank you to our wonderful craftsman and enthusiastic vendors!
Project designed by Maraya Interior Design. From their beautiful resort town of Ojai, they serve clients in Montecito, Hope Ranch, Santa Ynez, Malibu and Calabasas, across the tri-county area of Santa Barbara, Ventura and Los Angeles, south to Hidden Hills and Calabasas.
Architecture by Thomas Ochsner in Santa Barbara, CA
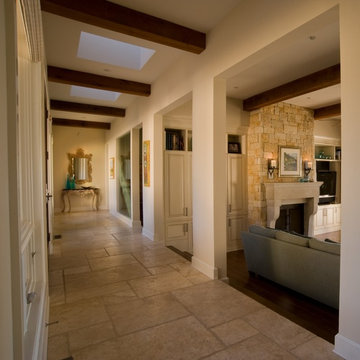
This gorgeous open hall with wood beams leads seamlessly into the living are. Photo by Jim Fox.
オースティンにあるラグジュアリーな巨大なトランジショナルスタイルのおしゃれな廊下 (白い壁、ライムストーンの床) の写真
オースティンにあるラグジュアリーな巨大なトランジショナルスタイルのおしゃれな廊下 (白い壁、ライムストーンの床) の写真
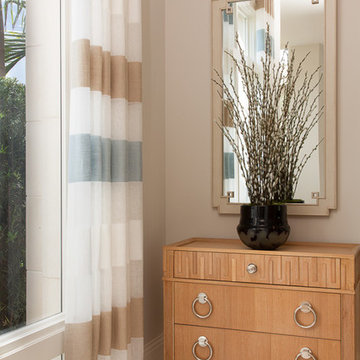
The corridors are softened by panels of horizontally striped fabric panels hung by invisible tracks recessed into the ceiling, in the colors of the sand and sea. At each end of the entry hall are bleached wood chests with unique black pottery and ivory framed mirrors above.
•Photos by Argonaut Architectural•
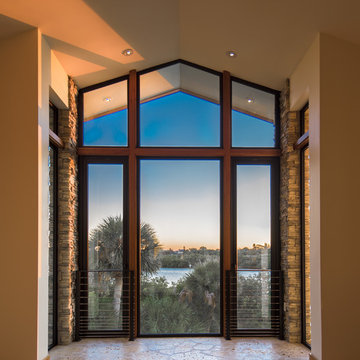
This is a home that was designed around the property. With views in every direction from the master suite and almost everywhere else in the home. The home was designed by local architect Randy Sample and the interior architecture was designed by Maurice Jennings Architecture, a disciple of E. Fay Jones. New Construction of a 4,400 sf custom home in the Southbay Neighborhood of Osprey, FL, just south of Sarasota.
Photo - Ricky Perrone
ブラウンの廊下 (ライムストーンの床、紫の壁、赤い壁、白い壁) の写真
1

